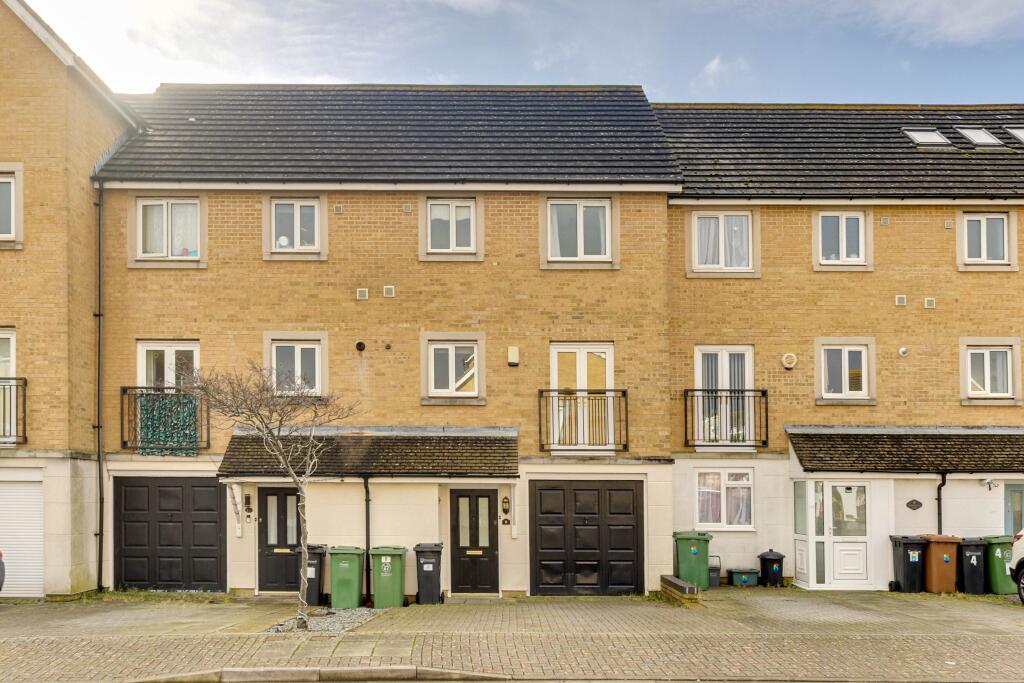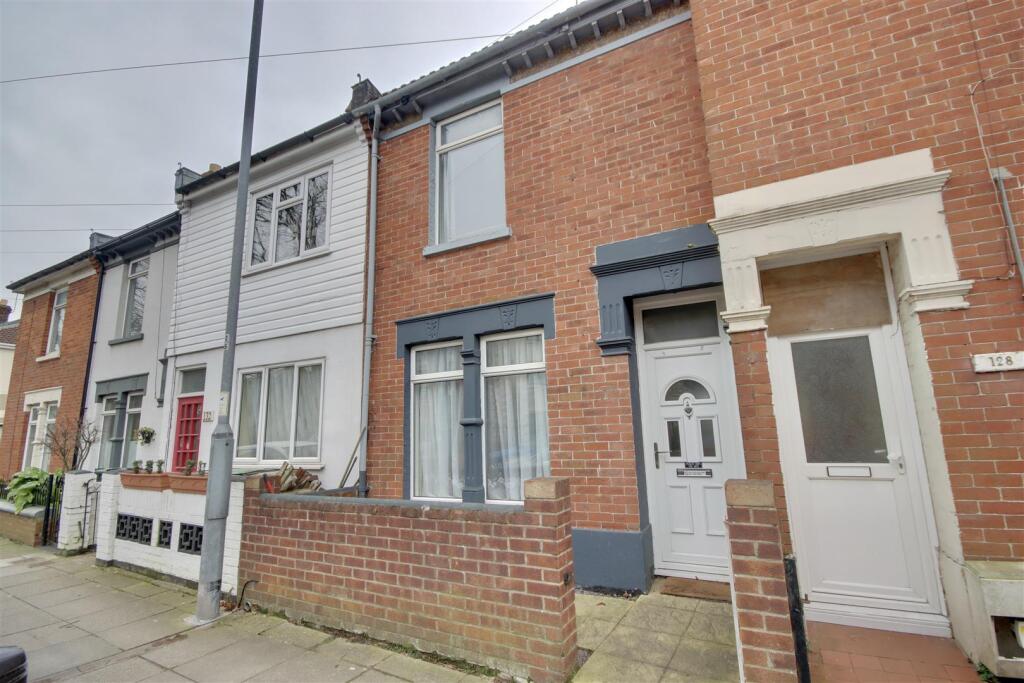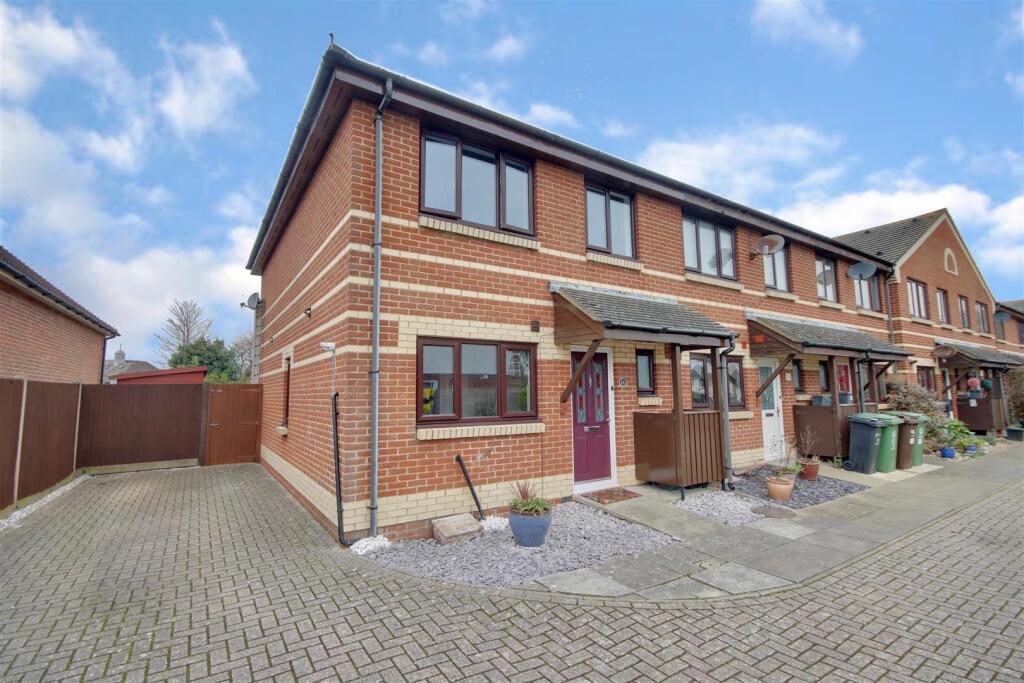ROI = 6% BMV = 5.37%
Description
For those looking for a home by the sea, this excellent four bedroom town house with no forward chain could be ideal. Situated in a much requested, quiet estate, set back just moments from Eastney Beach, the property has the benefit of a block-paved drive-way providing off-road parking, leading to a single integral garage. The four bedroom town house sits on the southern side of the development and therefore benefits from sea views from the 1st and 2nd floors. The internal accommodation comprises; entrance hall, shower room, and a 4th bedroom on the ground floor which could be better suited as another reception or study, leading onto the rear garden. On the first floor, an 'L' shaped living room with double doors onto a spacious balcony overlooking the rear garden and The Solent, a modern kitchen/diner with Juliet balcony at the front of the property. On the top floor, two double bedrooms with fitted wardrobes, a single bedroom and a family bathroom. The south facing rear garden has areas of patio and lawn. The property is presented in immaculate condition throughout and would make an excellent family home, a pied-à-terre or even buy-to-let investment. ENTRANCE HALL Smooth and coved ceiling, radiator, stairs rising to first floor landing, under stairs storage cupboard, fitted carpet. SHOWER ROOM Smooth ceiling, extractor fan, shower cubicle, low level WC, wash hand basin with tiled splash back, radiator, vinyl flooring. INTEGRAL GARAGE Up and over door, power and lighting. BEDROOM 4/FAMILY ROOM Smooth and coved ceiling, double-glazed window and double doors onto rear garden, radiator, range of fitted storage cupboards, fitted carpet. FIRST FLOOR LANDING Smooth ceiling, radiator, stairs rising to second floor landing, fitted carpet. LOUNGE / DINER Smooth and coved ceiling, double-glazed window with sea views, double doors onto balcony, radiator, fitted carpet. BALCONY South facing balcony with sea views. KITCHEN/DINER Smooth ceiling, double-glazed window, double doors onto Juliette balcony, radiator, range of wall and base mounted units with work surfaces over, matching breakfast bar, inset stainless steel sink and drainer with mixer tap over, Range style cooker with extractor fan over, space for appliances cupboard housing wall mounted gas boiler, vinyl flooring. SECOND FLOOR LANDING Smooth ceiling, loft hatch access, shelved storage cupboard, airing cupboard, fitted carpet. BEDROOM 1 Smooth ceiling, double-glazed rear aspect window with sea views, radiator, wardrobe, fitted carpet. BEDROOM 2 Smooth ceiling, double-glazed front aspect window, wardrobe, radiator, fitted carpet. BEDROOM 3 Smooth ceiling, double-glazed rear aspect window with sea views, radiator, fitted carpet. BATHROOM Smooth ceiling, extractor fan, double-glazed obscured window, panelled bath with mixer shower, low level WC, pedestal wash hand basin, radiator, part tiled walls, vinyl flooring. OUTSIDE Front - Block paved driveway leading to single garage providing off road parking for multiple vehicles, bin store cupboard. Rear - South facing, fence enclosed rear garden, patio area from the rear of the house, lawned area, mature planting. COUNCIL TAX Portsmouth City Council TAX BAND D £2,075.45 for the year 2024/2025
Find out MoreProperty Details
- Property ID: 158198180
- Added On: 2025-02-13
- Deal Type: For Sale
- Property Price: £450,000
- Bedrooms: 4
- Bathrooms: 1.00
Amenities
- EXCELLENT TOWN HOUSE
- SET BACK MOMENTS FROM EASTNEY BEACH
- MODERN KITCHEN/DINER
- SOUTH FACING GARDEN
- OFF ROAD PARKING
- NO FORWARD CHAIN
- GARAGE



