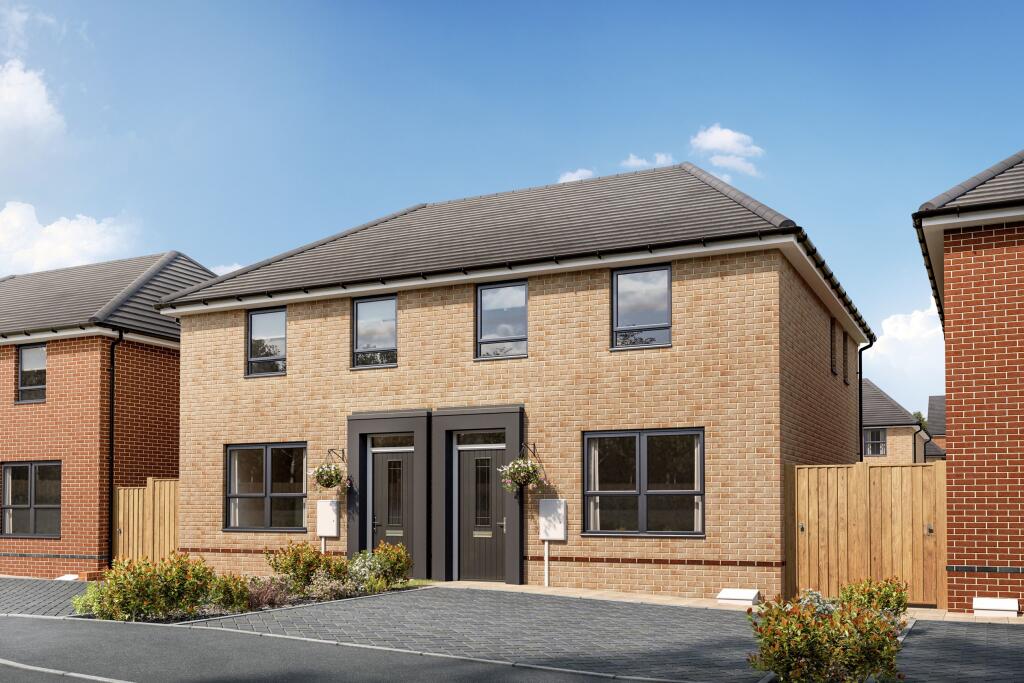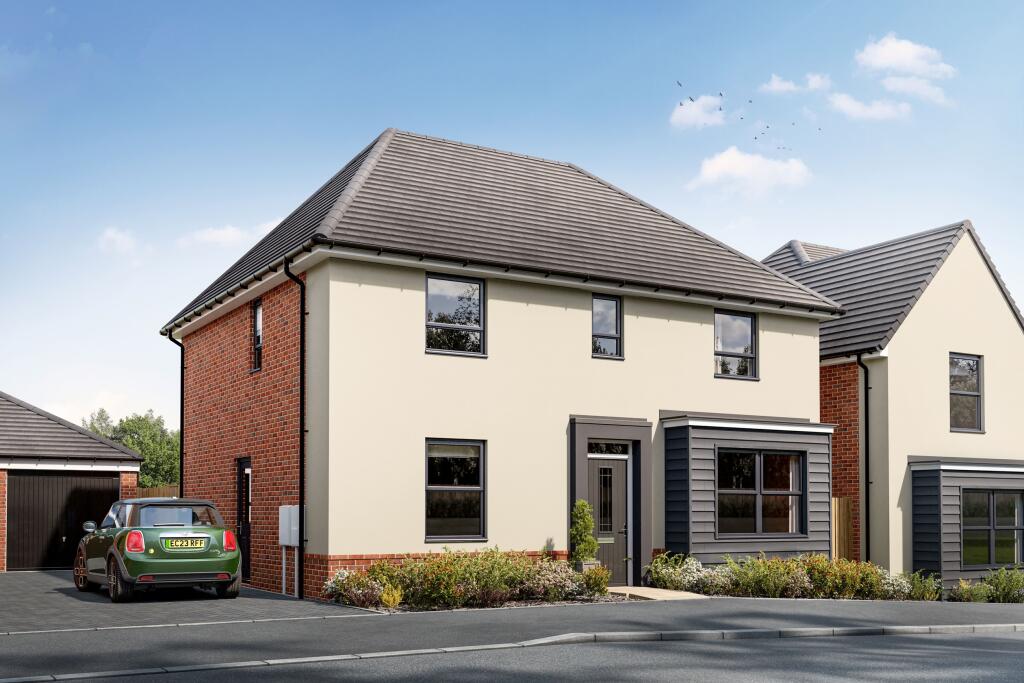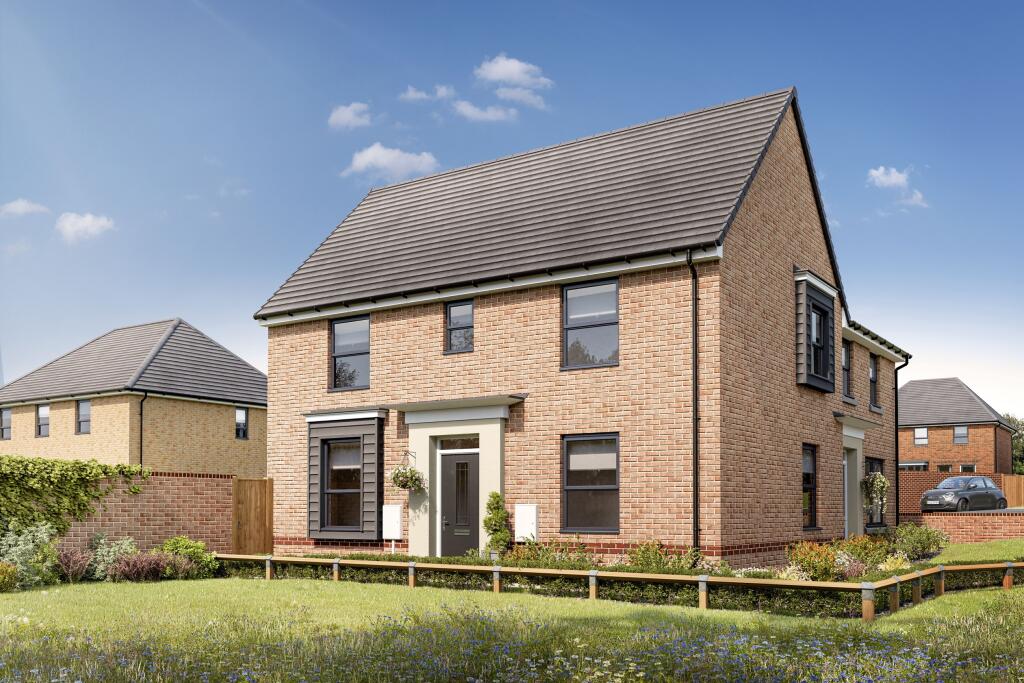ROI = 5% BMV = -7.39%
Description
The Archford features an OPEN-PLAN DINING KITCHEN with FRENCH DOORS to the SOUTH FACING GARDEN. Downstairs, you’ll find a SPACIOUS LOUNGE and storage throughout. Upstairs, there's TWO DOUBLE BEDROOMS, including an EN SUITE MAIN BEDROOM, an adaptable HOME OFFICE and a FAMILY BATHROOM. Outside, you have TWO ALLOCATED PARKING SPACES. Room Dimensions 1 <ul><li>Bathroom - 2181mm x 1815mm (7'1" x 5'11")</li><li>Bedroom 1 - 3277mm x 3229mm (10'9" x 10'7")</li><li>Bedroom 2 - 3887mm x 3475mm (12'9" x 11'4")</li><li>Bedroom 3 - 2281mm x 2186mm (7'5" x 7'2")</li><li>Ensuite 1 - 2119mm x 1385mm (6'11" x 4'6")</li></ul>G <ul><li>Kitchen / Dining - 4745mm x 3310mm (15'6" x 10'10")</li><li>Lounge - 4599mm x 3746mm (15'1" x 12'3")</li><li>WC - 1561mm x 1054mm (5'1" x 3'5")</li></ul>
Find out MoreProperty Details
- Property ID: 158184992
- Added On: 2025-02-12
- Deal Type: For Sale
- Property Price: £319,995
- Bedrooms: 3
- Bathrooms: 1.00
Amenities
- Ideal first-time buyer home
- Cul-de-sac location
- Open-plan dining kitchen
- French doors to the South facing garden
- Spacious lounge
- En suite main bedroom
- Further double bedroom
- Allocated parking space for two cars
- Reserve your dream home today



