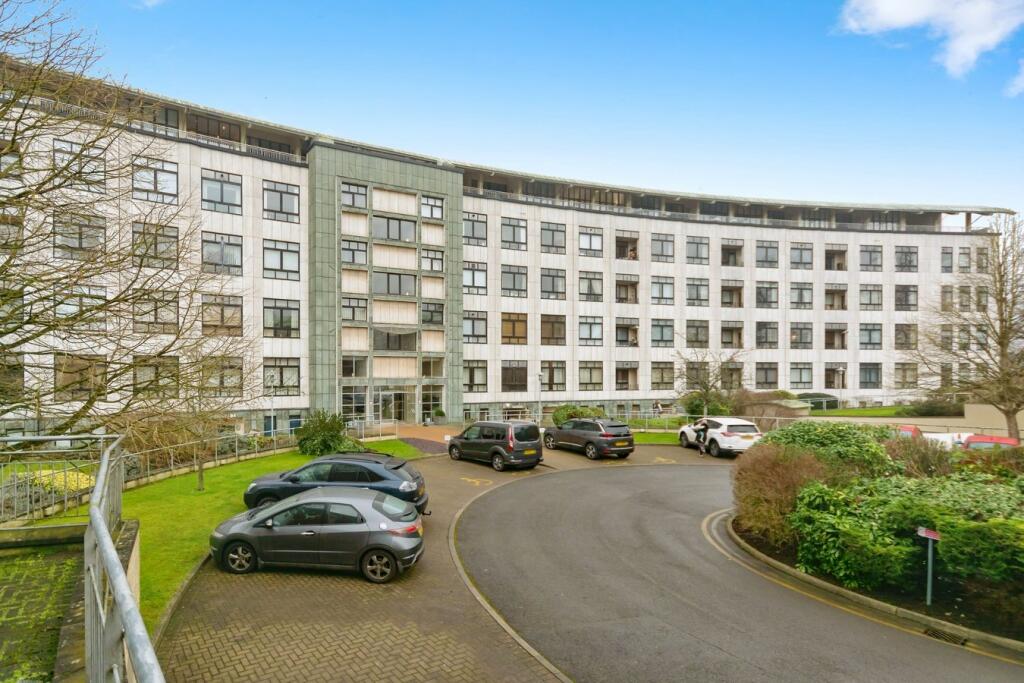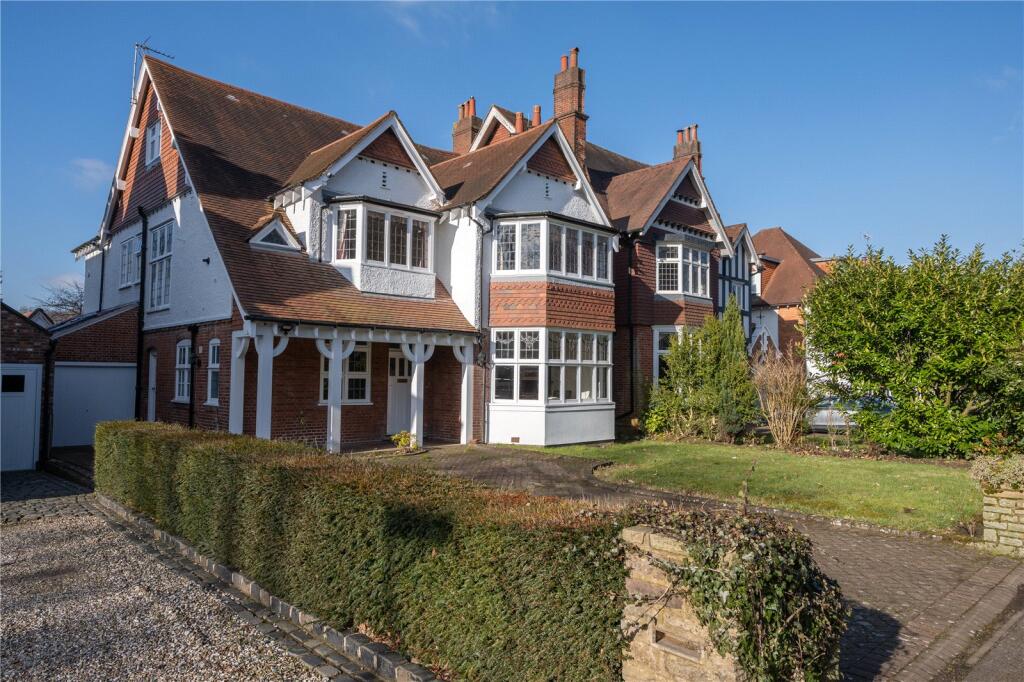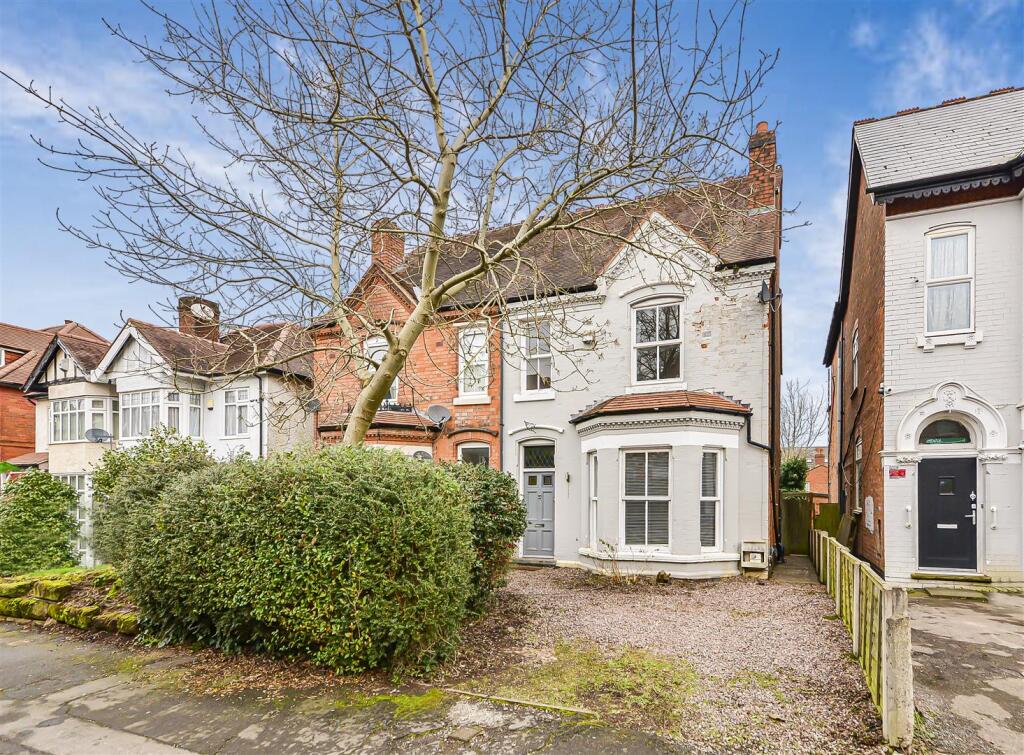ROI = 0% BMV = 0%
Description
An immaculately presented duplex penthouse set in the prestigious and exclusive Britannic Park development. The property offers bright, spacious and contemporary living space throughout boasting four large double bedrooms three of which have luxury en-suites, a generous open plan living space and kitchen, two private terraces and two balconies with superb elevated panoramic views, and two allocated parking spaces. The development features a grand communal entrance hall with a concierge, a swimming pool, a sauna and a gym, and is located in a prime position in the heart of Moseley within easy reach of local shops, amenities, good schools and both road and public transport links further afield. Early viewing is highly recommended due to the property being realistically priced.INTERNAL:Entrance Hall - The entrance door from the communal hall opens to a welcoming hall with an attractive spiral staircase to the first floor landing, wood flooring, a storage cupboard housing the Baxi boiler and fuse board, a video entry system, an alarm panel, a radiator, ceiling spotlights and doors to bedrooms two, three and four and the Jack & Jill en-suite to bedroom two.Bedroom Two - Large double sized bedroom with a tall double glazed window, wood flooring, two built-in wardrobes, a radiator, ceiling coving and a door to the en-suite.En-Suite - Modern suite comprising a push-button WC, a wash hand basin set into a vanity unit with a shelf and a lighted mirror above, a corner step-in glass shower enclosure, wood laminate flooring, tiled walls, ceiling spotlights and a heated towel rail.Bedroom Three - Double sized bedroom with a double glazed window, a double glazed door to the balcony, wood flooring, a built-in wardrobe, a storage cupboard housing the hot water cylinder, a radiator, ceiling coving and a door to the en-suite.En-Suite - Modern suite comprising a push-button WC, a wash hand basin set into a vanity unit with a shelf, a lighted mirror and a shaver point above, a corner step-in glass shower enclosure, space and plumbing for a washer and dryer (if stacked as pictured), wood laminate flooring, tiled walls, ceiling spotlights and a heated towel rail.Bedroom Four - Double sized bedroom currently utilised as a home office with tall double glazed windows, a double glazed door to the balcony, wood flooring, a radiator, ceiling coving and brickette windows with a blackout blind.Upper Floor:Living/Dining Room - Bright and spacious open plan living space offering substantial space for a range of furniture with dual aspect tall double glazed windows, two sets of double glazed doors to the terraces on either side, wood flooring, high arched ceilings measuring over 15ft, 'Hive' heating control, wall lights, a door to bedroom one and open access to the kitchen.Kitchen - Beautiful bespoke 'Neptune' kitchen fitted with a range of stylish wall, base and tall-standing units including cabinets, a pull-out butler pantry, soft closing drawers, complementing worktops and upstands, a breakfast bar, an inset sink basin with a drainer and a mixer tap with a 'Quooker' instant hot water feature, a range of integrated high spec appliances including a 'Siemens' double oven and electric hob, a fridge-freezer and a 'Neff' dishwasher, tall double glazed windows, wood laminate flooring and hanging pendant lights over the bar in addition to ceiling spotlights.Master Bedroom - Large double sized bedroom with a tall ceiling, tall double glazed windows with doors to the balcony, wood flooring, a radiator, wall lights, exposed beams and a door to the en-suite.En-Suite - Modern four piece suite comprising a push-button WC set into the wall, a wash hand basin set into a vanity unit with a mirrored cabinet above, a freestanding bath with a mixer tap and a lighted recessed shelf, a walk-in shower with a rainfall shower and a glass screen, wood effect flooring, ceiling spotlights, strip lighting and a heated towel rail.EXTERNAL:The property benefits from two terraces to either side which are partly covered and two balconies, all of which offers superb elevated and panoramic views as well as two allocated parking spaces, and the development features well-presented communal grounds, a grand communal entrance hall with a concierge, a swimming pool, a sauna and a gym.ADDITIONAL INFORMATION:Council Tax Band: HLocal Authority: BirminghamTenure: Share of FreeholdLease Term: 125 years from 1 January 1999Ground Rent: £50 per annum (fixed)Service Charges: £4618.53 per six months*This information is to be confirmed by the solicitor*Disclaimer:These particulars, whilst believed to be accurate are set out as a general guideline and do not constitute any part of an offer or contract. Intending Purchasers should not rely on them as statements of representation of fact, but must satisfy themselves by inspection or otherwise as to their accuracy. Please note that we have not tested any apparatus, equipment, fixtures, fittings or services including gas central heating and so cannot verify they are in working order or fit for their purpose. Furthermore, Solicitors should confirm moveable items described in the sales particulars and, in fact, included in the sale since circumstances do change during the marketing or negotiations. Although we try to ensure accuracy, if measurements are used in this listing, they may be approximate. Therefore if intending Purchasers need accurate measurements to order carpeting or to ensure existing furniture will fit, they should take such measurements themselves. Photographs are reproduced general information and it must not be inferred that any item is included for sale with the property.TENURETo be confirmed by the Vendor’s SolicitorsPOSSESSIONVacant possession upon completionVIEWINGViewing strictly by appointment through The Express Estate Agency
Find out MoreProperty Details
- Property ID: 158181236
- Added On: 2025-02-12
- Deal Type: For Sale
- Property Price: £570,000
- Bedrooms: 4
- Bathrooms: 1.00
Amenities
- *Guide Price £600,000 - £570,000*
- Immaculately Presented & Unique Duplex Penthouse
- Four Spacious Double Bedrooms
- Three with Modern En-Suites
- Bright & Generous Open Plan Living Space with Dual Aspect Windows & High Ceilings
- Modern Bespoke Kitchen with Integral High Spec Appliances & Breakfast Bar
- Two Terraces & Two Balconies with Open Panoramic Views
- Two Allocated Parking Spaces
- On-Site Concierge
- Swimming Pool
- Sauna & Gym
- Set in the Prestigious Britannic Park Development
- Share of Freehold



