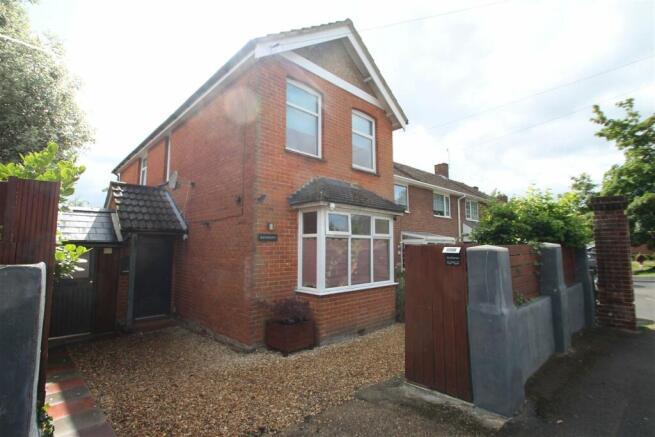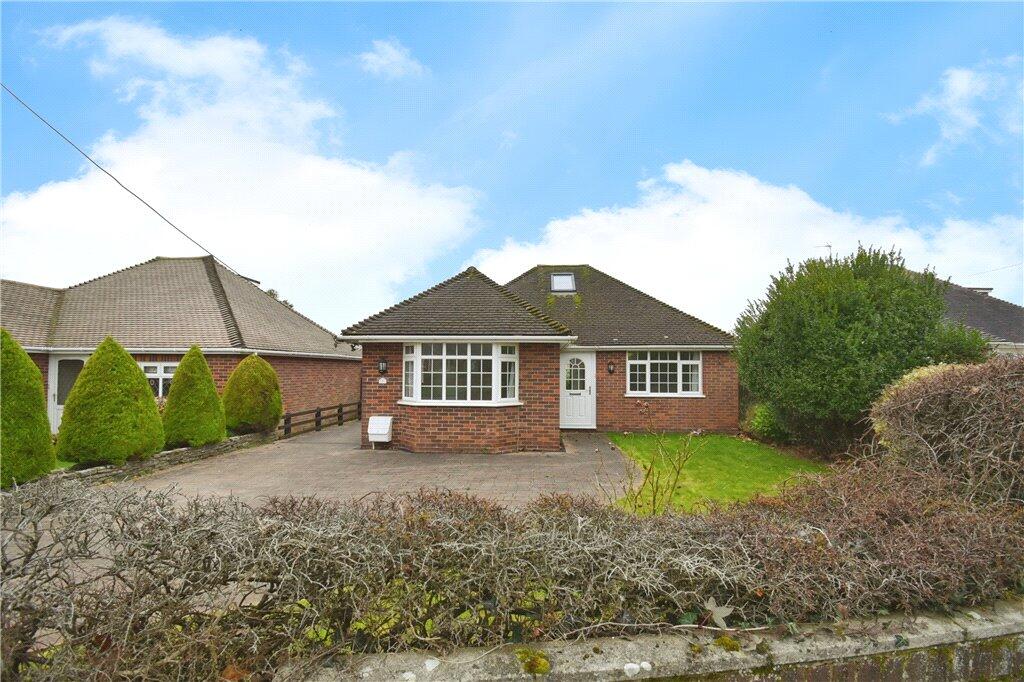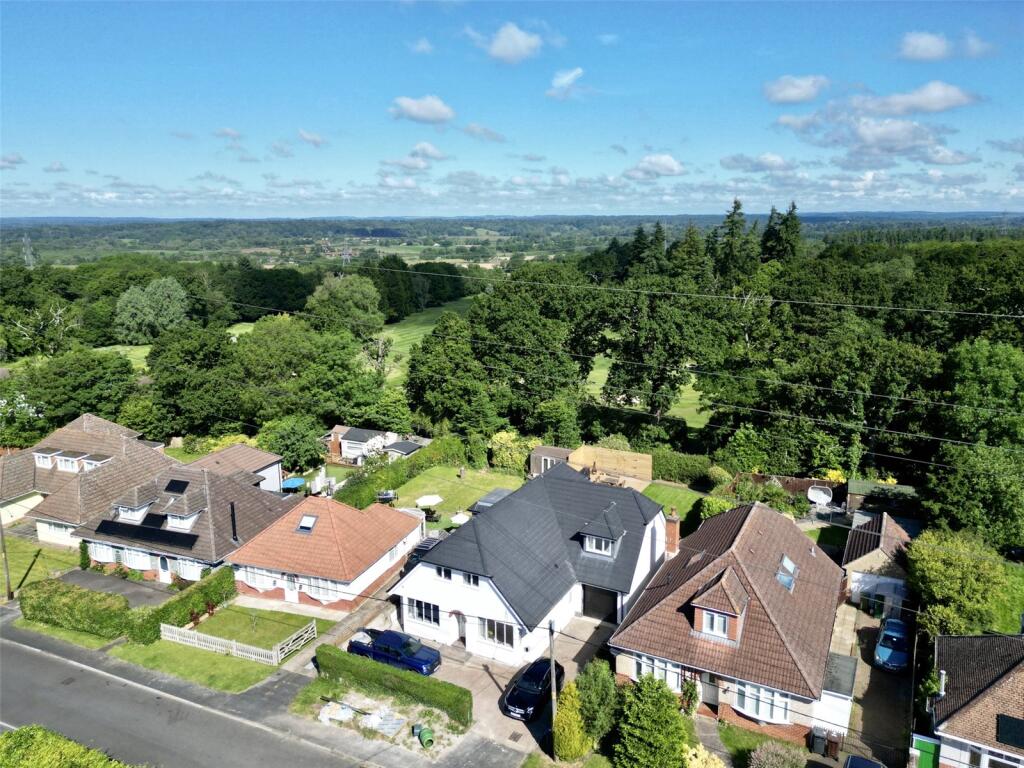ROI = 5% BMV = -12.72%
Description
Offered for sale with no forward chain, this period, detached property offers adaptable accommodation which has been extended by the current owner. The accommodation comprises entrance hall, lounge, dining room which is open to the kitchen, utility room and lean-to conservatory. A particular feature of the property is the large extension which has been added to rear of the property which measures 21' 7" x 18' 9" and has en-suite facilities. To the first floor there are two double bedrooms with en-suite shower room to bedroom one. Externally, there is off road parking to the front and a private rear garden with a south westerly aspect. ENTRANCE HALL: Feature stained glass window to rear aspect. Textured ceiling. Radiator. Stairs to first floor. Under stairs storage cupboard. Doors to:- SITTING ROOM: Double glazed box bay window to front aspect. Coving to textured ceiling. Feature fireplace with tiled surround and hearth. Radiator. KITCHEN/DINING ROOM: Windows and part glazed door to side aspect. Opening into lean to conservatory. Coving to textured ceiling. Fitted cabinets to chimney recess. Two radiators. Opening to:- KITCHEN AREA: Textured ceiling. Extractor. Sink with mixer tap and cupboard under. Matching eye level and base mounted units. Space for under counter fridge. Built-in oven with fitted four ring electric hob and extractor over. LEAN TO CONSERVATORY: Door to front aspect. Windows to side aspect. INNER LOBBY: Textured ceiling. Fitted cupboard. Opening to:- UTILITY ROOM: Double glazed window to front aspect. Smooth ceiling. A range of matching eye level and base mounted kitchen units. Space and plumbing for washing machine and dishwasher. Space for fridge/freezer. SITTING ROOM: Full height double glazed window to rear aspect. Double glazed windows to side and rear aspects. Smooth ceiling with recessed lighting. Double glazed door opening into rear lobby. Three electric heaters. SHOWER ROOM: Smooth ceiling with recessed lighting. Extractor. Walk-in shower cubicle with rainfall shower head and separate shower attachment, vanity wash basin with mixer tap and drawers under and low level flush w.c. Electric heater. Part tiled walls. FIRST FLOOR LANDING: Double glazed window to side aspect. Textured ceiling. Loft hatch. Radiator. Doors to:- BEDROOM ONE: Double glazed window to side aspect. Coving to textured ceiling. Radiator. Door to:- EN-SUITE SHOWER ROOM: Double glazed obscure glass window to rear aspect. Coving to textured ceiling. Walk-in shower cubicle with rainfall shower head and separate shower attachment, pedestal wash hand basin with mixer tap and low level flush w.c. Heated towel rail. Cupboard housing wall mounted combination boiler. BEDROOM TWO: Two double glazed windows to front aspect. Coving to textured ceiling. Radiator. OUTSIDE: The front garden has a driveway offering off road parking for one vehicle. Path to main entrance door. The rear garden is fully enclosed and has the benefit of a south westerly aspect. Decked patio seating area. Garden shed. Area laid to artificial lawn. Brick built barbecue. Gated pedestrian access onto side passageway. External power. COUNCIL TAX Southampton City Council BAND: E CHARGE: £2,636.32 YEAR: 2024/2025
Find out MoreProperty Details
- Property ID: 158171810
- Added On: 2025-02-12
- Deal Type: For Sale
- Property Price: £365,000
- Bedrooms: 2
- Bathrooms: 1.00
Amenities
- Offered For Sale with No Forward Chain
- A Period Detached Property
- Two Reception Rooms
- Utility Room
- Lean-to Conservatory
- Two Double Bedrooms
- En-Suite to Master Bedroom
- Off Road Parking
- Private Rear Garden with a Westerly Aspect



