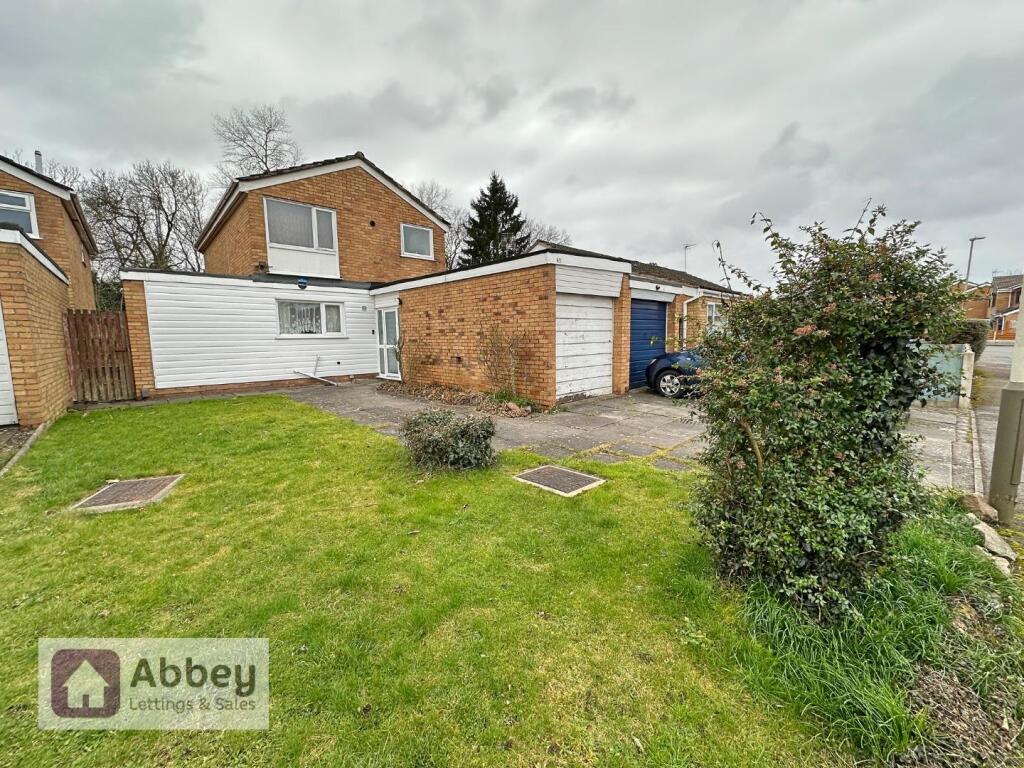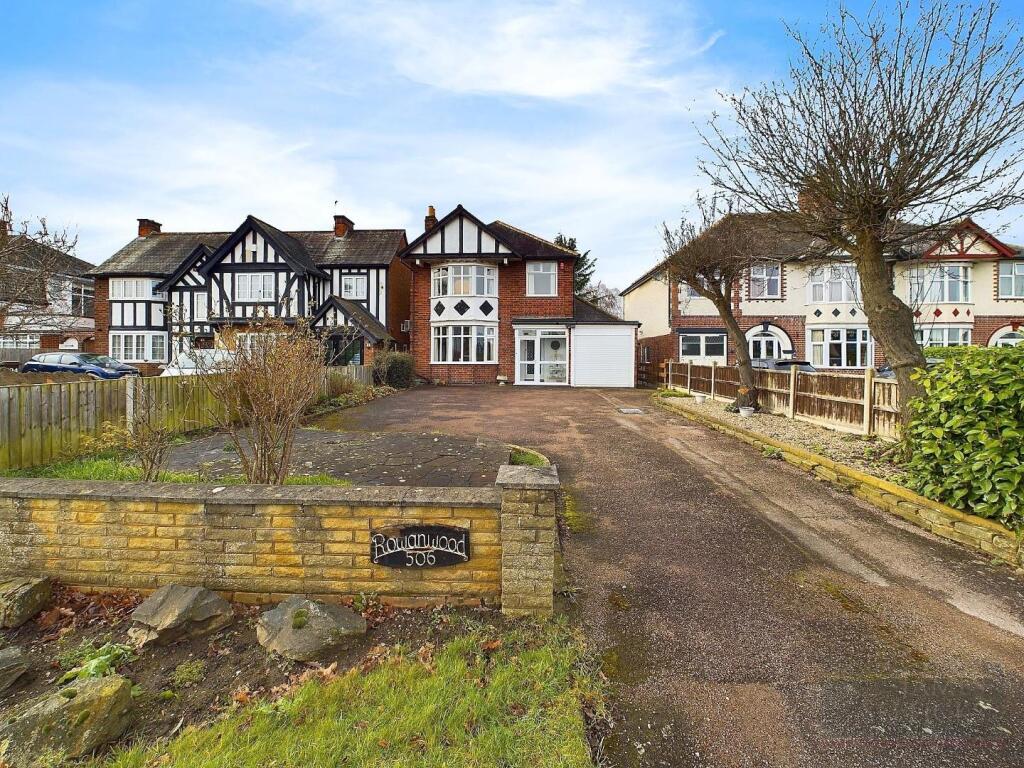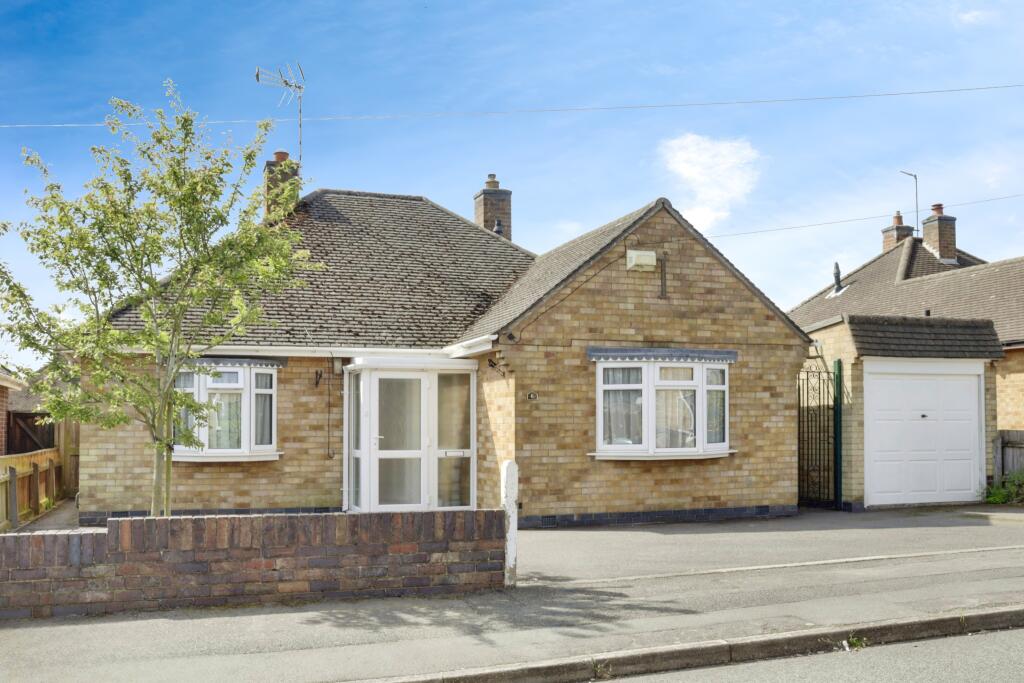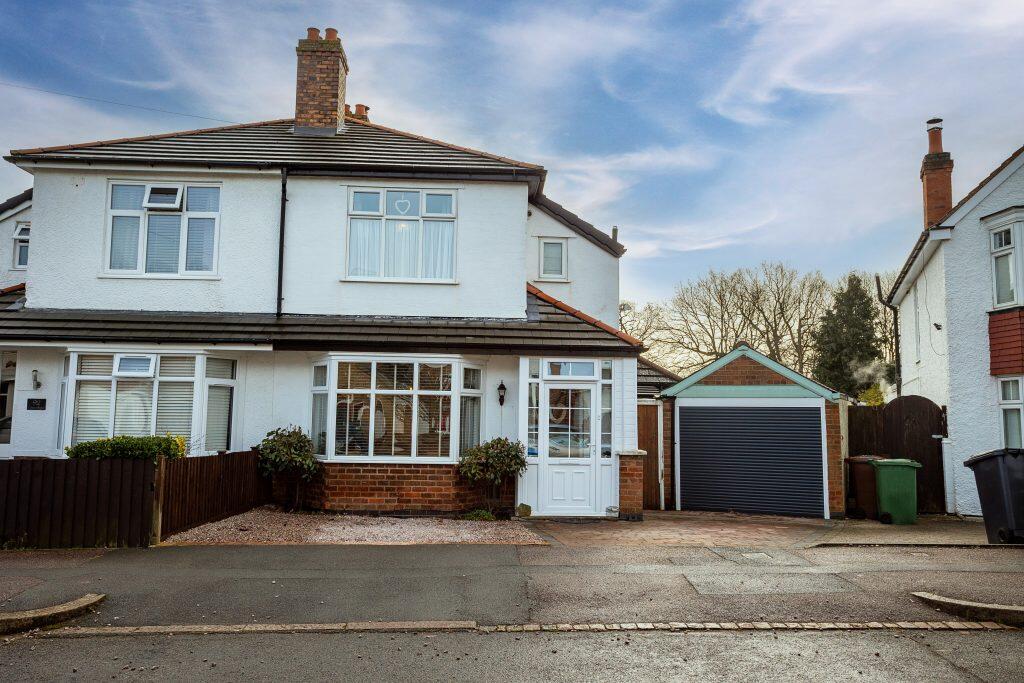ROI = 6% BMV = -2.7%
Description
Nestled in the charming area of Milton Crescent, Leicester, this delightful three-bedroom detached house presents an excellent opportunity for families and individuals alike. The property boasts a spacious reception room, perfect for entertaining guests or enjoying quiet evenings with loved ones. The three well-proportioned bedrooms offer ample space for relaxation and personalisation, making it easy to create a comfortable sanctuary. The bathroom is conveniently located, ensuring that daily routines are both efficient and enjoyable. This home is set in a friendly neighbourhood, providing a sense of community while still being close to local amenities, schools, and parks. The detached nature of the property affords a degree of privacy and the potential for outdoor space, ideal for gardening or outdoor activities. Porch - 2.218 x 1.803 (7'3" x 5'10") - UPVC front door, ceiling light point, glazed window, tiled flooring and doors leading to entrance hall and garage. Entrance Hall - Ceiling light point, radiator, laminate wood flooring, stairs leading to 1st floor and doors to lounge/diner, breakfast/kitchen and downstairs WC. Lounge/Diner - 5.764 x 5.164 (18'10" x 16'11") - Two ceiling light points, 2 double glazed windows, 2 radiators, understairs storage cupboard, tv, sky, virgin media points, laminate wood flooring and double glazed patio door leading to rear garden. Breakfast/Kitchen - 5.314 x 2.866 (17'5" x 9'4") - Two ceiling light points, two double glazed windows, radiator, fully fitted kitchen offering base and wall cupboards, rolled edge worktop with sink and drainer, hot and cold mixer tap over, plumbing for washing machine, electric extractor fan, hob and oven, laminate wood flooring and UPVC door leading to rear garden. Downstairs Wc - 1.637 x 1.315 (5'4" x 4'3") - Ceiling light point, extractor fan, glazed window, radiator, tiled flooring, a two piece suite comprising of wash hand basin and low level flush toilet. Stairs & 1st Floor Landing - Ceiling light point, loft hatch, double glazed window, radiator, carpeted flooring and doors leading to bedroom 1, 2, 3 and bathroom. Bedroom 1 - 4.364 x 3.096 (14'3" x 10'1") - Ceiling light point, double glazed window, radiator, built in wardrobes and laminate flooring. Bedroom 2 - 3.585 x 3.090 (11'9" x 10'1") - Ceiling light point, double glazed window, radiator and laminate flooring. Bedroom 3 - 2.714 x 2.030 (8'10" x 6'7") - Ceiling light point, double glazed window, radiator and laminate flooring. Bathroom - 2.804 x 1.995 (9'2" x 6'6") - Ceiling light point, radiator, tiled flooring, extractor fan, a 3 piece shower suite comprising of a bath with shower over, sink and a low level flush toilet. To The Front Of The Property - There is a block paved driveway leading to the front door, garage and large lawn area. To The Back Of The Property - There is an enclosed garden offering patio and lawn areas. Additional Information - Council Tax Band: C How To Make An Offer - Please email with any offers along with proof of funds and mortgage in principle. Please include a photo ID and a recent utility bill with your current address this will then be submitted to the vendor. Money Laundering - In line with current money laundering regulations, prospective buyers will be asked to provide us with a photo I.D. (e.g. Passport, driving license, bus pass, etc) and proof of address (e.g. Current utility bill, bank statement, etc). We ask for your cooperation in this matter as this information will be required before a sale can be agreed. Agents Note - These particulars, whilst believed to be accurate are set out as a general outline only for guidance and do not constitute any part of an offer or contract. Details are given without any responsibility, and any intending purchasers, lessees, or third parties should not rely on them as statements of representation of fact but must satisfy themselves by inspection or otherwise as to their accuracy. All photographs, measurements, floor plans, and distances referred to are given as a guide only and should not be relied upon for the purchase of carpets or any other fixtures or fittings. All services and appliances have not and will not be tested by Abbey Lettings & Sales. Lease details and service ground rent (where applicable) are given as a guide only and should be checked and confirmed by your solicitor prior to the exchange of contracts. No person in this firm's employment has the authority to make or give any representation or warranty in respect of the property. We retain the copyright in all advertising material used to market this Property. Referrals - Abbey Lettings and Sales provide a range of services to our vendors and purchasers, although you are free to choose an alternative provider. We can refer you to Mortgage Advice Broker to help with finances, we may receive a referral fee if you take out a mortgage through them. If you require a solicitor to handle your sale or purchase, we can refer you on to a panel of preferred providers and we will receive a referral fee should you decide to use them to sell or purchase a property. We can also refer you to a surveyor and mortgage adviser and we will receive a referral fee should you use their services. If you require more information regarding our referral programs, please ask at our office. Free Property Valuations! - If you have a house to sell then we would love to provide you with a free no-obligation valuation.
Find out MoreProperty Details
- Property ID: 158166128
- Added On: 2025-02-12
- Deal Type: For Sale
- Property Price: £310,000
- Bedrooms: 3
- Bathrooms: 1.00
Amenities
- 3 Bedroom Detached Property
- Lounge/Diner
- Breakfast Kitchen
- Downstairs WC
- Bathroom
- Garage
- Lots Of Potential
- Driveway
- Close To Local Schools.
- Council Tax Band: C




