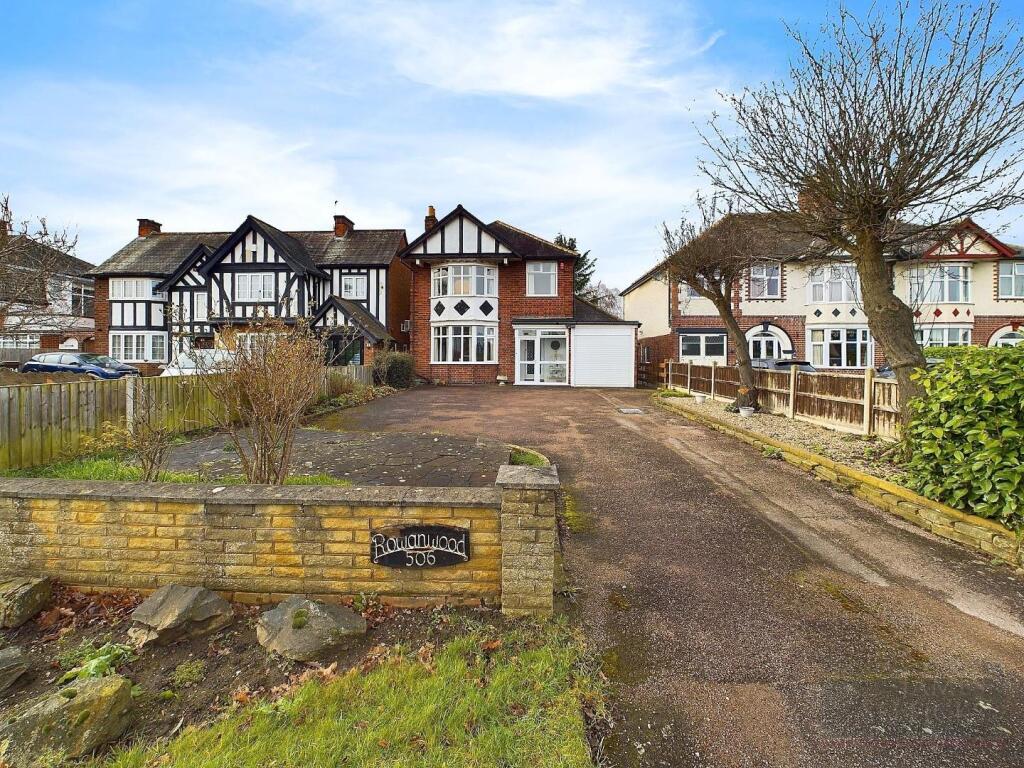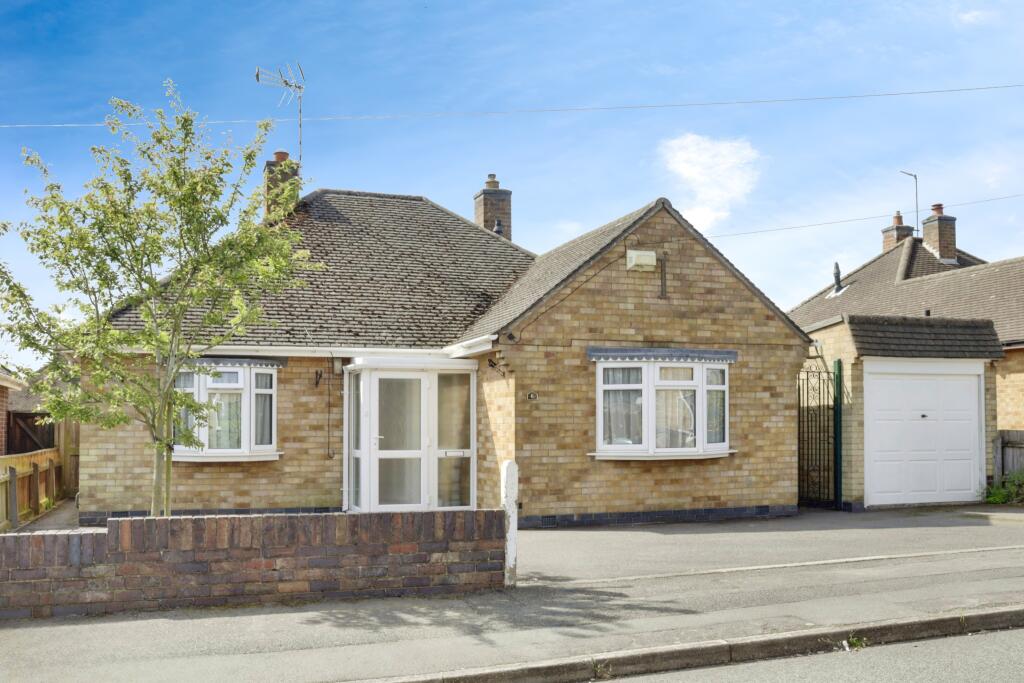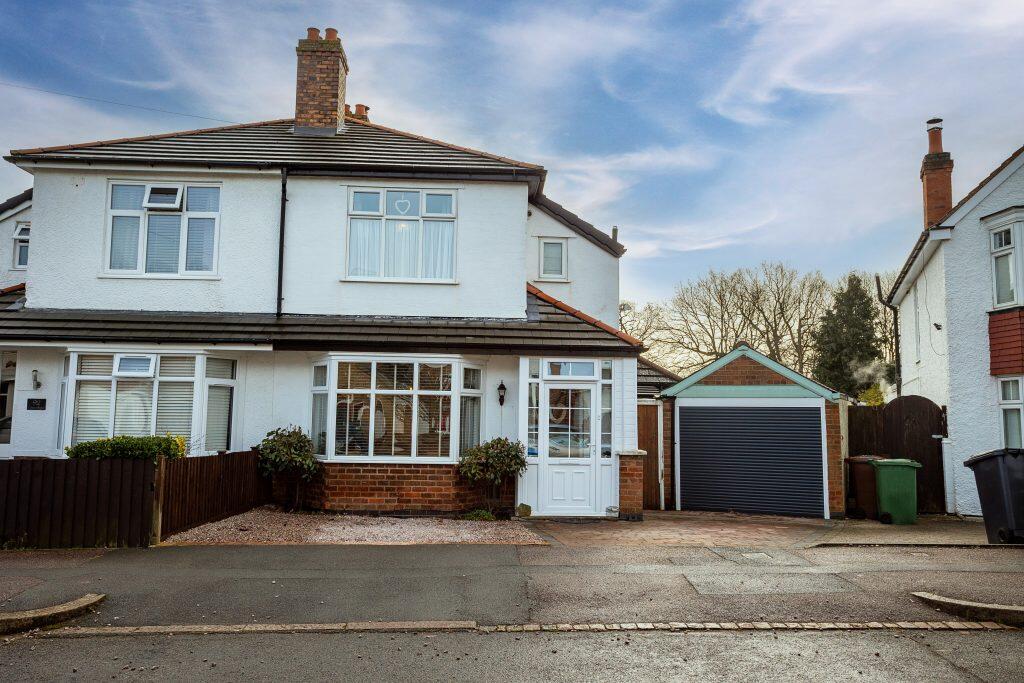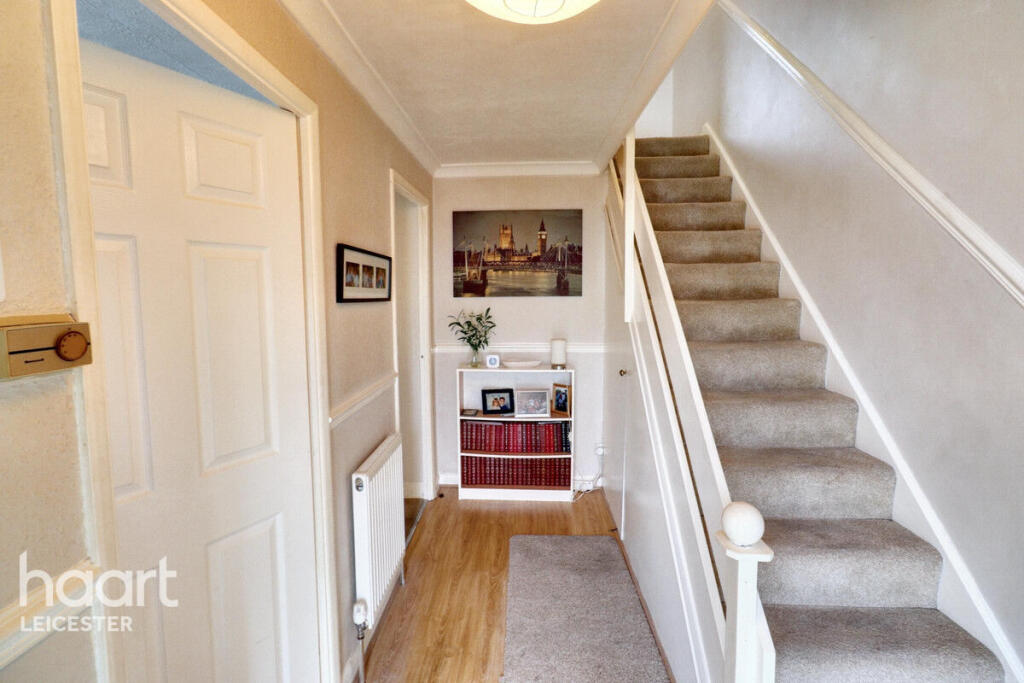ROI = 4% BMV = -8.99%
Description
A lovingly maintained, three bedroom detached family home located in the heart of Birstall, thought suitable for adaptation and extension, subjects to the necessary planning consents. Location - The village offers a superb range of amenities including popular schooling, shopping, a post office, public house, church and provides good access to Fosse Retail Park and the M1/M69 motorway networks. Many countryside walks and beauty spots are also within easy reach including nearby Watermead Park and Bradgate Park. Accommodation - A glazed and uPVC porch has tiled flooring and a glazed inner door leading into the welcoming entrance hall, housing the staircase to the first floor (with stairlift) having an original stained glazed feature porthole window and ornament shelving at picture rail height; there is also a large understairs storage cupboard with a window to the garage. The kitchen has a range of wooden eye and base level units and drawers with roll edge laminate preparation surfaces, tiled splashbacks and a stainless steel one and a half bowl sink with a mixer tap and window over, tiled flooring and an AEG range style oven and gas hob above, space for a small fridge and plumbing for a washing machine. A utility area with a uPVC door and a window to the side provides space for a tumble dryer. A ground floor cloakroom provides a two piece suite. The dining room has a uPVC bay window to the front and a further window to the side, beautiful Parquet flooring and a gas fire with a partial stone surround and tiled hearth. The sitting room has a uPVC window to the side, a gas fire with wooden surround, a built-in bar and a patio door to the rear elevation. To the first floor landing is an open landing with a beautiful, secondary glazed stained glazed window to the side. The very generous master bedroom has a uPVC bay window to the front elevation, a fitted double wardrobe and further uPVC window to the side. Bedroom is also a large double room with a uPVC bay window to the rear and a further uPVC window to the side. Bedroom three is a smaller double with a corner sink, a uPVC window to the rear and a fitted cupboard. The bathroom has a frosted uPVC window to the rear, houses the airing cupboard and provides a three-piece suite comprising a WC, wash hand basin and a bath with shower over. Outside - To the front of the property is a part stoned frontage with trees behind a low level wall and a driveway providing off street car standing for several vehicles and access to a tandem garage with an electric door, light, power and two windows to the side. The rear garden is west facing and is mainly laid to lawn with a patio entertaining area, mature borders, large conifers and a garden store. Tenure & Council Tax - Tenure: Freehold Local Authority: Charnwood Borough Council Tax Band: E Other Information - Listed Status: None. Conservation Area: None. Services: Offered to the market with all mains services and gas-fired central heating. Broadband delivered to the property: Unknown. Non-standard construction: Believed to be Standard. Wayleaves, Rights of Way & Covenants: None our Clients are Aware of. Flooding issues in the last 5 years : None our Clients are Aware of. Accessibility: Two-Storey property, stairlift installed. Planning issues: None our Clients are Aware of. Satnav Information - The property’s postcode is LE4 3EG, and house number 506.
Find out MoreProperty Details
- Property ID: 158222861
- Added On: 2025-02-13
- Deal Type: For Sale
- Property Price: £395,000
- Bedrooms: 3
- Bathrooms: 1.00
Amenities
- Porch & entrance hall
- kitchen & utility area
- dining room
- sitting room
- three bedrooms
- bathroom
- driveway & tandem garage
- lawned rear garden
- freehold
- EPC - E




