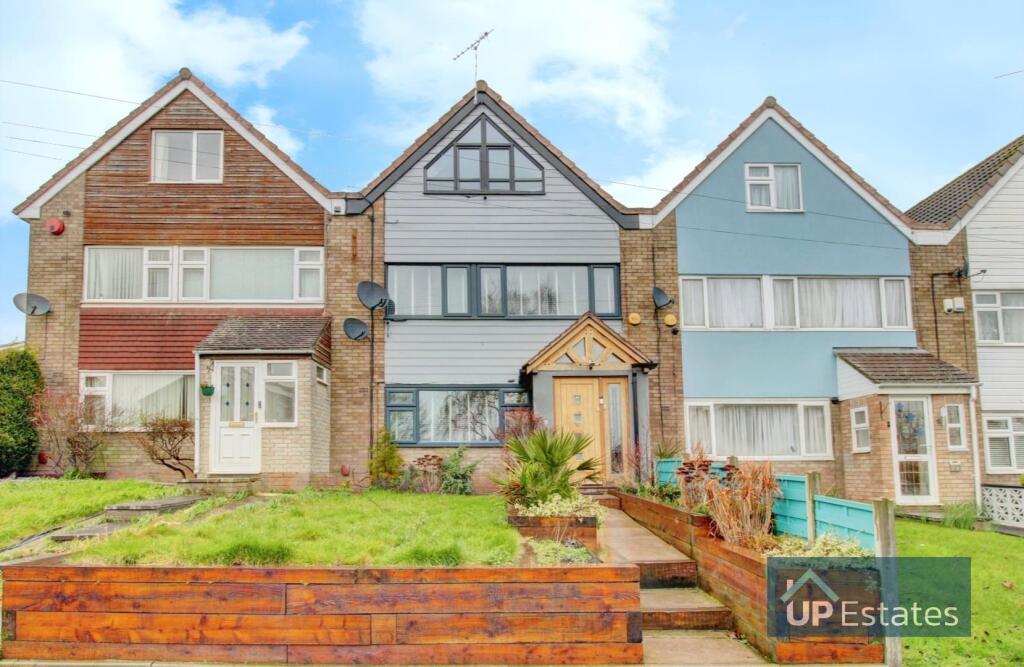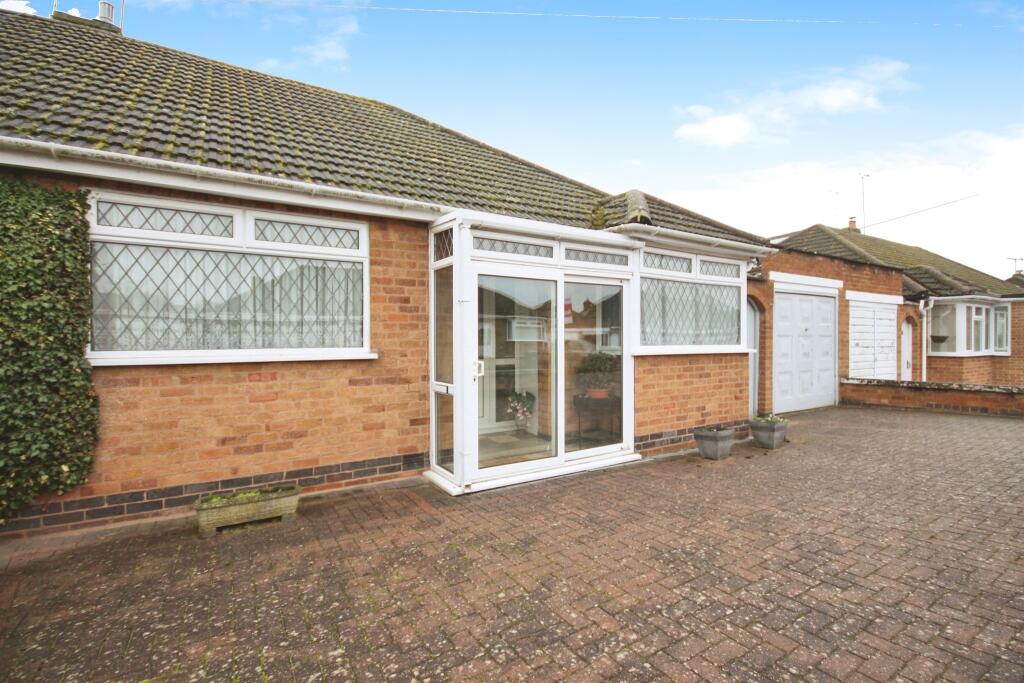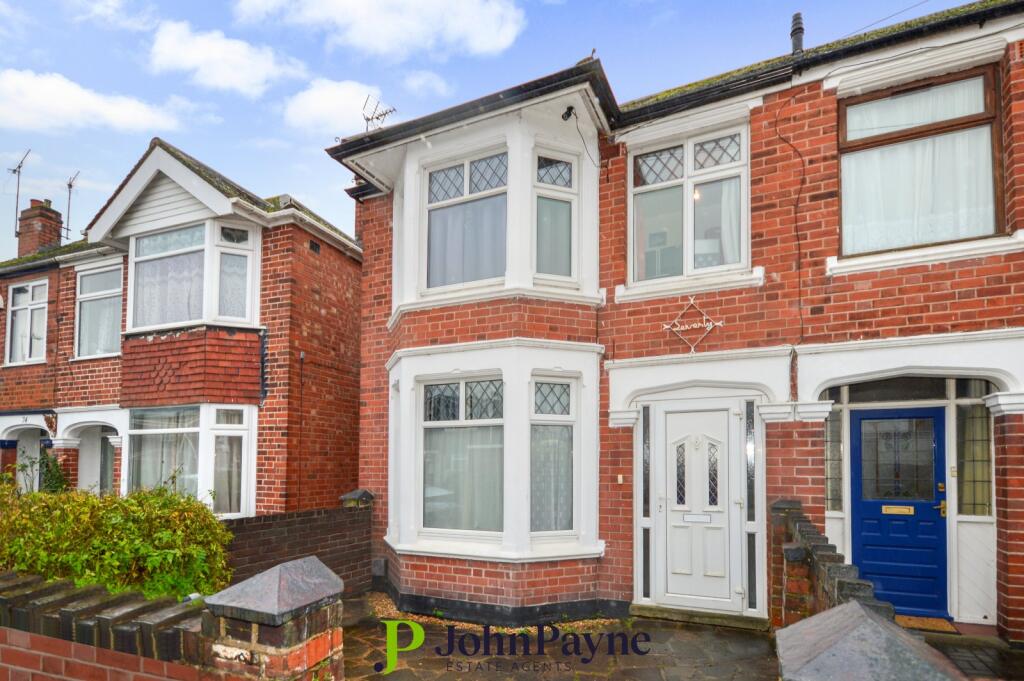ROI = 9% BMV = 7.15%
Description
** FIVE BEDROOMS - TWO BATHROOMS - KITCHEN DINER - BESPOKE LIGHTING AND BEAUTIFUL FEATURES THROUGHOUT - CCTV SURROUNDING - GARAGE WITH POWER/LIGHT ** Situated just off of the Bagington Road, is this five bedroom, three storey family home. Tastefully renovated throughout, this home offers versatile family living, with a contemporary touch. Briefly comprising: front garden with pathway, porch with vaulted ceiling, family living room, kitchen diner with a range of integrated appliances, including an induction gas hob, double Fisher & Paykel dishwashers, double Fisher & Paykel oven, fitted microwave, and washing machine. The kitchen also features bi-fold doors leading to the low-maintenance private garden, and a door into the garage. On the first floor off of the landing are three bedrooms and the family bathroom. On the second floor, there are a further two bedrooms, with bedroom one boasting a vaulted ceiling and a range of skylights and windows, followed by a second bathroom. This home includes ample storage, benefitting from integrated wardrobes and cupboards throughout. Other features to name a few include external multicoloured spotlights, garden sprinklers, auto-mist smoke alarm system, and feature lighting throughout. Viewing is essential! Location - Styvechale is one of Coventry's most sought after districts being situated close to the War Memorial Park and is conveniently located for the A45 and A46 Trunk Roads, Coventry Railway Station and the city-centre. Nearby secondary schools include Finham Park, King Henry VIII and Whitley Academy. For juniors there is Manor Park Primary school, King Henry VIII, Grange Farm and Stivichall Primary. There are two local golf courses to choose from (Finham & Hearsall) both of which are well kept private members clubs. Good shopping is available both in Coventry and nearby Leamington Spa. Important Note To Purchasers - Intending purchasers will be asked to produce identification documentation for Anti Money Laundering Regulations at a later stage and we would ask for your co-operation in order that there will be no delay in agreeing the sale. We endeavour to make our sales particulars accurate and reliable, however, they do not constitute or form part of an offer or any contract and none is to be relied upon as statements of representation or fact. Any services, systems and appliances listed in this specification have not been tested by us and no guarantee as to their operating ability or efficiency is given. All measurements have been taken as a guide to prospective buyers only and are not precise. Please be advised that some of the particulars may be awaiting vendor approval. If you require clarification or further information on any points, please contact us, especially if you are traveling some distance to view. All fixtures and fittings ultimately are to be agreed with the seller via the fixtures and fittings form which will then form part of a legal contact through the conveyances and as the marketing estate agent none of our particulars or conversations are legally binding, only the legal solicitor paperwork. Up Estates has not sought to verify the legal title of the property and the buyers must obtain verification from their solicitor.
Find out MoreProperty Details
- Property ID: 158163323
- Added On: 2025-02-12
- Deal Type: For Sale
- Property Price: £425,000
- Bedrooms: 5
- Bathrooms: 1.00
Amenities
- SPACIOUS FIVE BEDROOM FAMILY HOME
- TWO BATHROOMS
- BESPOKE LIGHTING AND FEATURES THROUGHOUT
- SOUGHT AFTER LOCATION
- GARAGE WITH POWER/LIGHT
- OPEN PLAN KITCHEN DINER
- EPC C & COUNCIL TAX BAND C
- CALL NOW TO VIEW!



