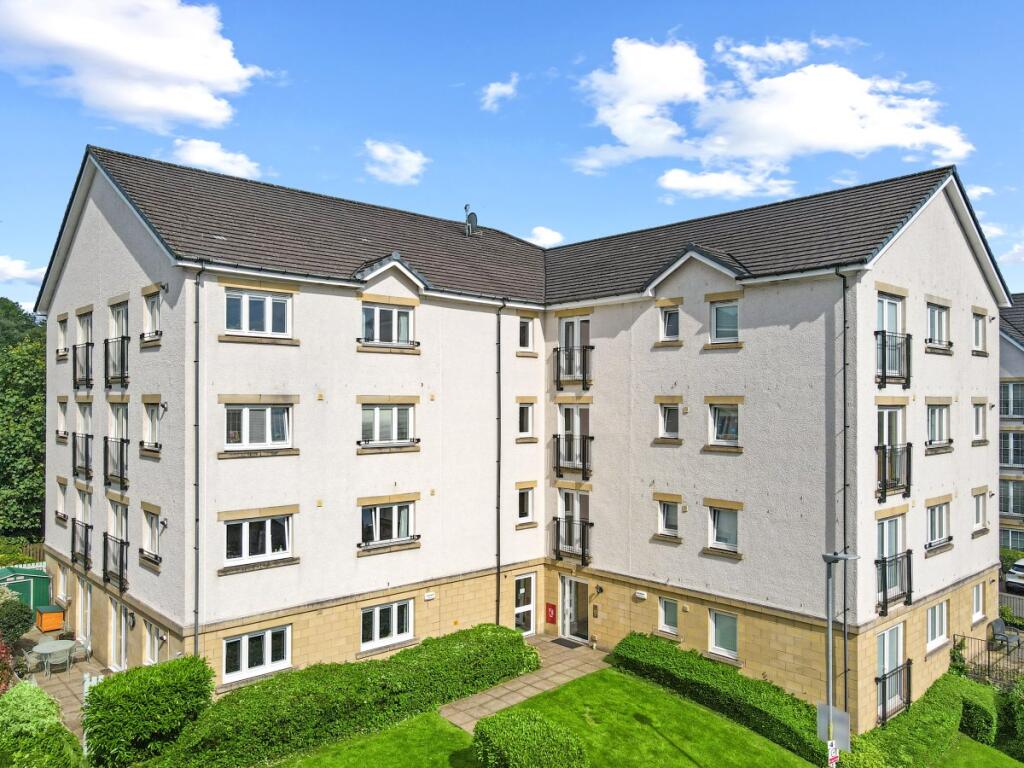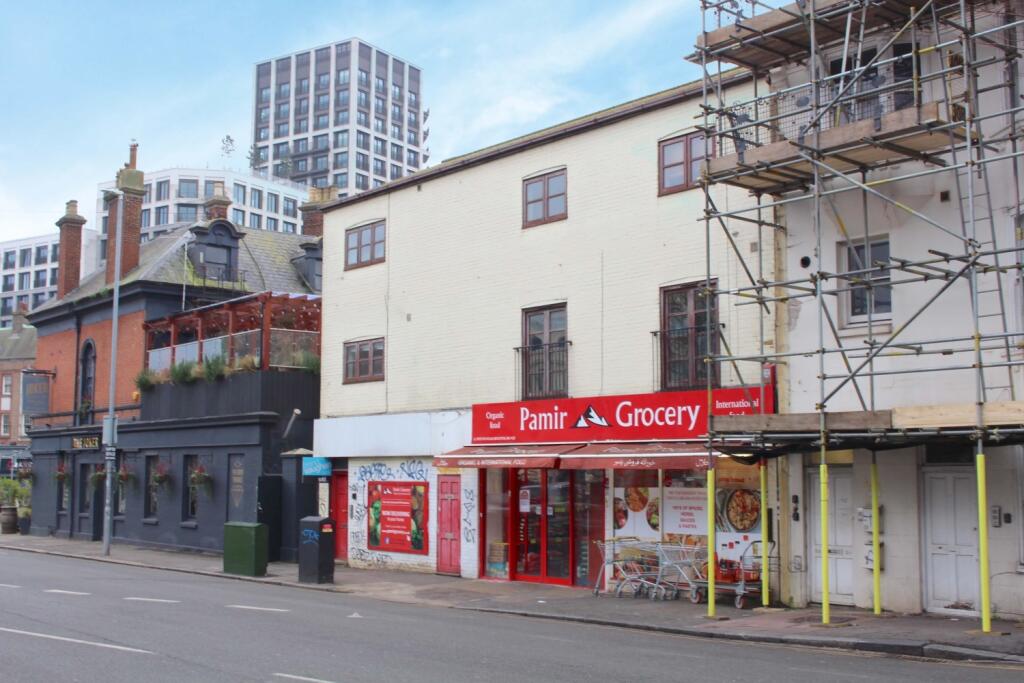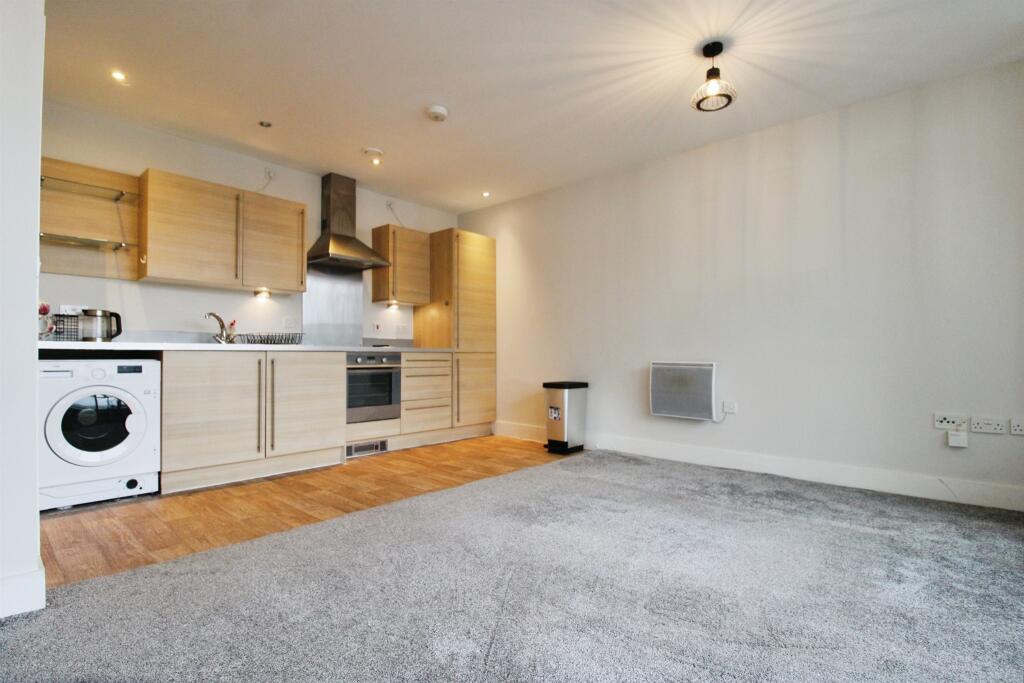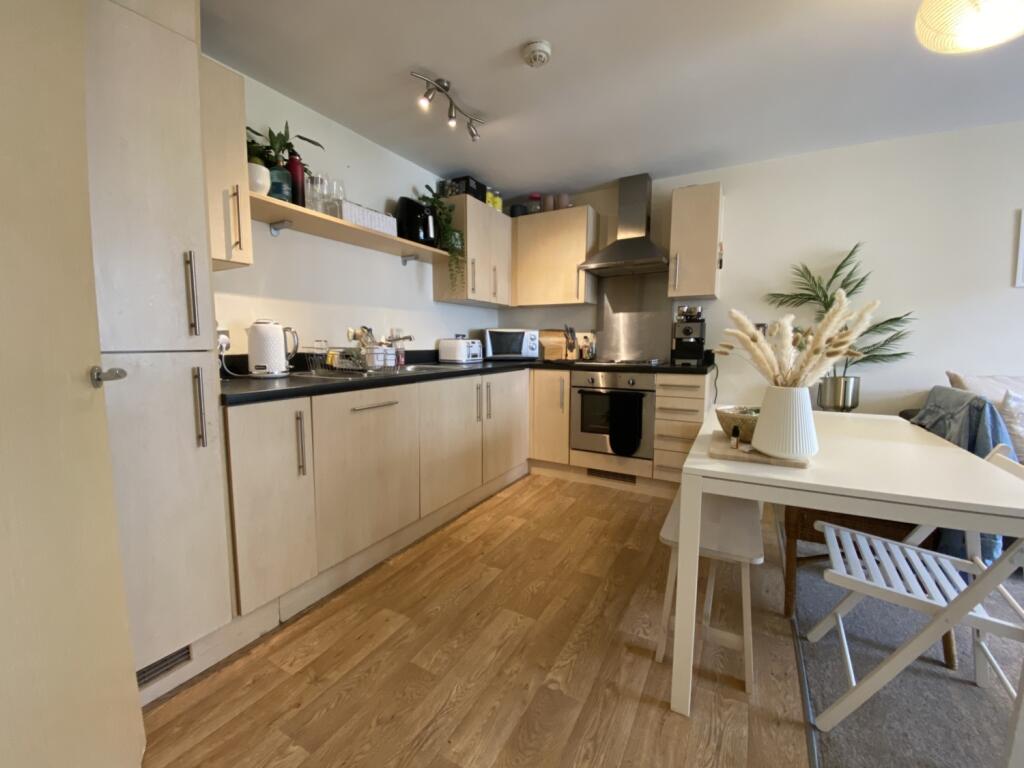ROI = 10% BMV = 36.34%
Description
This exceptionally well maintained two bedroom flat on the preferred second floor is presented to market within ever popular Kelvindale Court development. Built in around 2010, this modern development combines style with convenience being just a short journey from all West End amenities with the tranquillity of the River Kelvin behind. Lift access from the secure entry door on the ground floor provides access to all floors within the Block. The property enters in to a warm and welcoming foyer area giving access to all apartments. The spacious living room invites a wealth of natural light and offers space aplenty for a large sectional sofa. The kitchen, partly open plan to the living room, benefits from neutral toned wall and floor cabinetry with space for white goods, and an accessible storage room off. The expansive master bedroom provides a quaint place to relax and unwind, and offers space enough for a king sized bed with associated storage. The en-suite is accessed off of the master bedroom and benefits from contemporary style tiling to shower surround, white sanitaryware and shower enclosure. The master bedroom accommodation is completed with two handy storage cupboards. The second well proportioned bedroom offers room for a double bed with storage, with the current owner partly using this room as a home office space. The family bathroom features stylish neutral toned tiling backsplash to sink and to bath surround, white sanitaryware and full sized bath. The property specification includes allocated parking space, well maintained communal grounds, secure communal entry on the ground floor and a communal buildings insurance policy arranged via the property Factor. The property is served by a gas combi boiler and UPVC double glazed windows. Kelvindale Court is ideally located with Kelvindale Train Station within walking distance, and the nearby M8 and M74 motorway networks connecting the property to the central belt of Glasgow and beyond. This stunning property is in true walk in condition and will surely appeal to a wide range of buyers. All room measurements are taken from the longest and widest points and are approximate:- Foyer: 1.40m x 1.95m Hallway: 2.96m x 1.48m Living Room: 3.82m x 4.21m Kitchen: 3.55m x 3.74m Master Bedroom: 2.65m x 5.29m En-Suite: 1.73m x 2.10m Bedroom 2: 2.96m x 3.19m Bathroom: 2.22m x 2.10m
Find out MoreProperty Details
- Property ID: 158160923
- Added On: 2025-02-12
- Deal Type: For Sale
- Property Price: £190,000
- Bedrooms: 2
- Bathrooms: 1.00
Amenities
- Flat
- 2 Beds + 1 Reception
- 2 Bathrooms
- Secure Communal Entry
- Energy Rating : B
- Accessibility: Lift
- Allocated Parking




