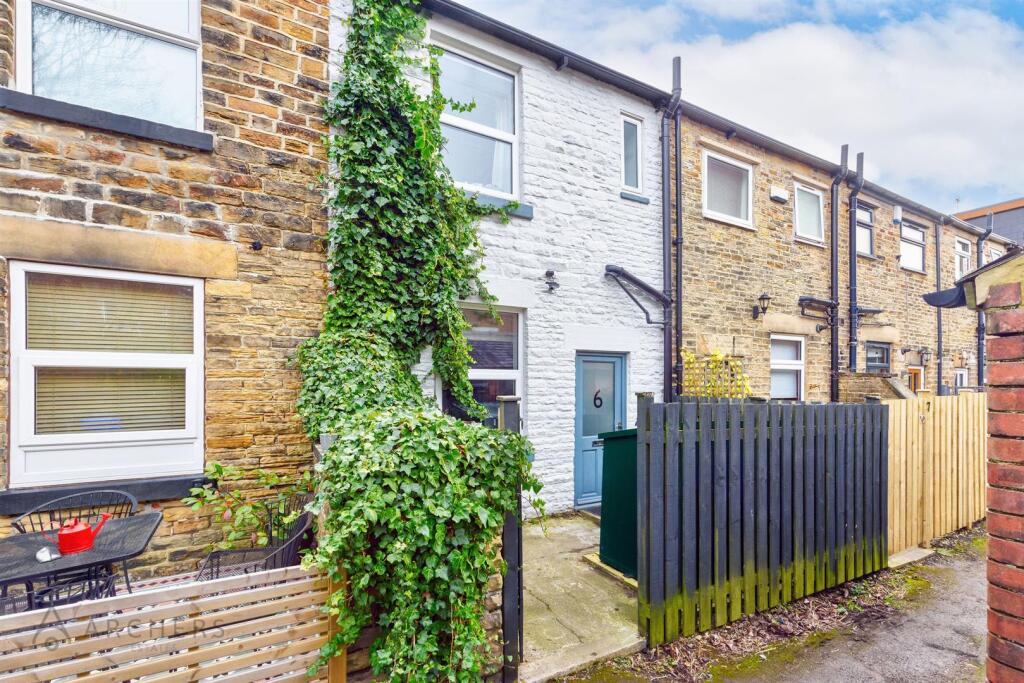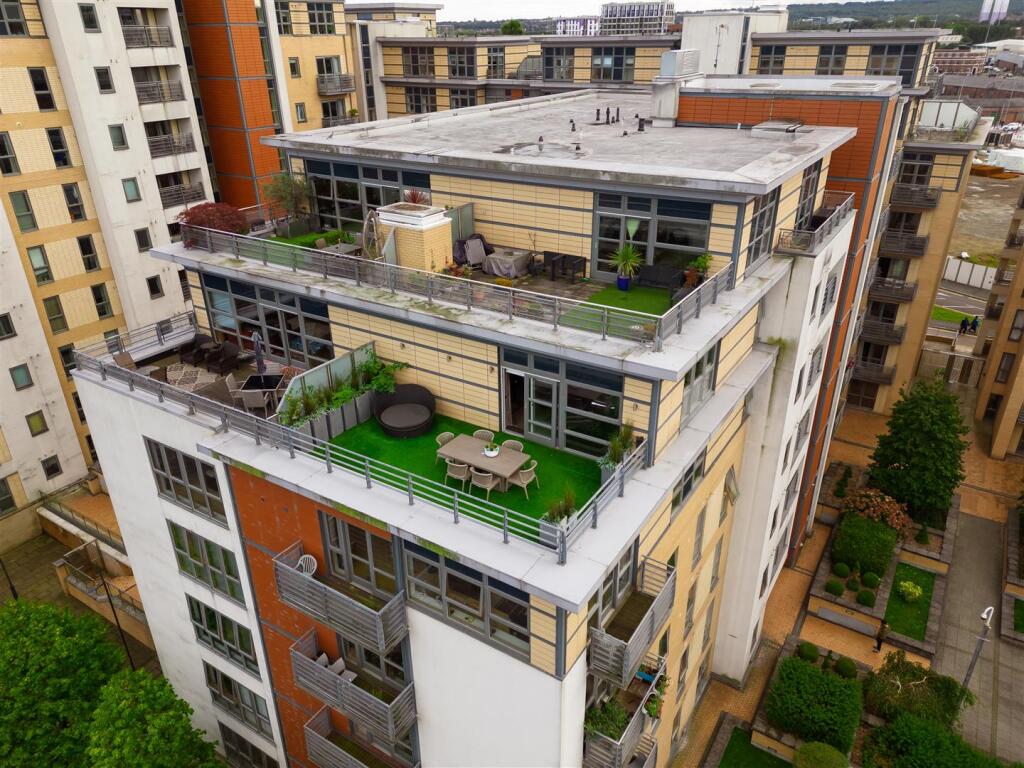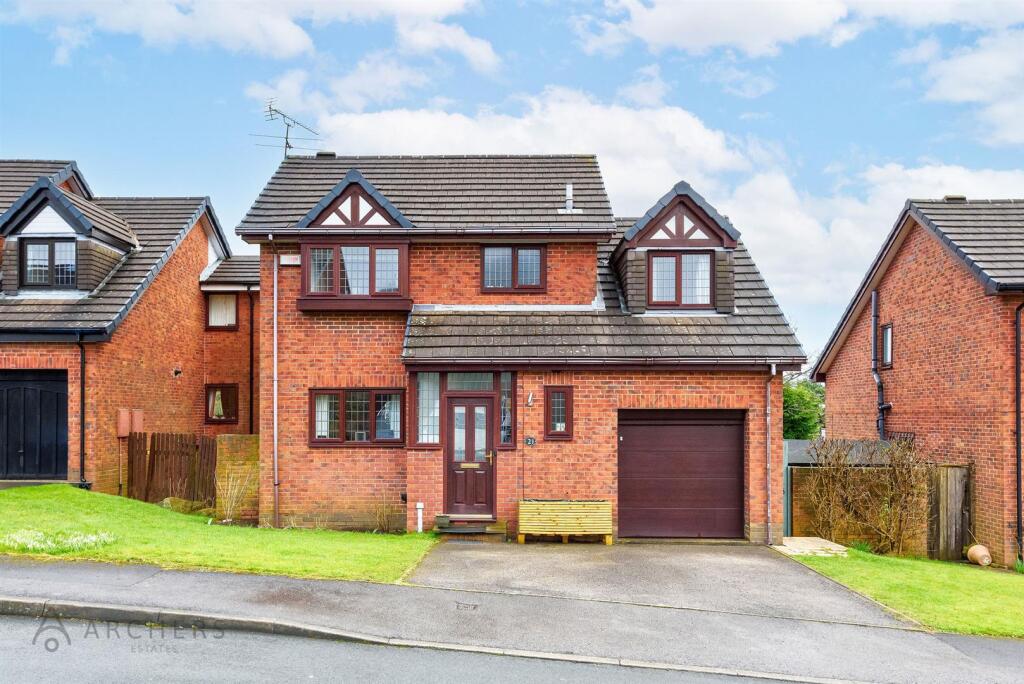ROI = 5% BMV = 2.04%
Description
A stunning, modern styled three bedroom mid terraced home which is situated in a quiet location in the heart of Crookes! Perfect for first time buyers or families, the property enjoys a bright and spacious rooms, longer than average rear garden and has ample off road parking unlike most terraces in the area to name a few highlights. Situated within close proximity to a wealth of shops, cafes and amenities, the property is also within easy reach of the universities, hospitals and the city centre thanks to regular bus routes nearby. With upvc double glazing and gas central heating throughout, the property in brief comprises; dining kitchen with stylish shaker style units and access to the cellar head, inner hall and lounge with access to the rear garden. To the first floor there is a landing area, two bedrooms and a modern bathroom. To the second floor there is a spacious attic bedroom with ample storage options. Outside, there is a courtyard style garden to the front whilst to the rear there is a long garden space with two patios, a lawn, a wooden outbuilding with power and lighting (ideal for use as a home office), a wooden shed and there is ample off road parking for 2/3 cars leading to Cobden View Road. A viewing is highly recommended to appreciate the accommodation on offer - call Archers Estates to book your visit today! Freehold tenure, council tax band A. Dining Kitchen - Access to the property is gained through a front facing wood/glazed entrance door which leads into the modern and tastefully styled dining kitchen, which has fitted shaker style wall and base units with a solid oak worksurface incorporating a stainless steel sink and drainer unit and a gas hob. There is an integrated electric oven and space for a fridge freezer and dishwasher, laminate flooring, a tall modern styled radiator, a front facing upvc double glazed window, a fitted storage cupboard and ample space for a dining table and chairs. A door leads to the cellar head and a further door leads to the inner hall. Cellar Head - Having space and plumbing for a washing machine, steps then lead down to the cellar which is ideal for storage. Inner Hall - Having a modern styled tall radiator, a staircase rises to the first floor landing area and doors lead to the lounge and dining kitchen. Lounge - A bright and spacious lounge, having a rear facing upvc double glazed window overlooking the gardens, a radiator, a rear facing wood/glazed door leading to the outside and fitted shelves to the alcoves. First Floor Landing Area - A staircase ascends from the inner hall and leads to the first floor landing area which has a wooden bannister rail, doors leading to all rooms on this floor and a further staircase rising to the second floor accommodation. Master Bedroom - A spacious double sized room which has a rear facing upvc double glazed window enjoying far reaching views and a radiator. Bedroom Two - The second bedroom is a single sized room which has a front facing upvc double glazed window and a radiator. This room could also be used as a study/office if required. Bathroom - A stylish bathroom which has a suite comprising of a panelled bath with shower over, a pedestal wash basin and a low flush wc. With a towel radiator, tiled flooring and a front facing upvc double glazed window. Attic Bedroom Three - A staircase ascends from the first floor landing area and leads to the attic bedroom three, which is another spacious room bursting with natural light thanks to three velux windows (one front facing, two rear facing). There are two fitted wardrobes and further fitted cupboards offering ample storage space. With a wooden bannister rail and a radiator. Outside - To the front of the property there is a communal path with immediate access to the brick built outbuilding and courtyard area which leads immediately to the dining kitchen. To the rear there is a much larger than average garden space which simply must be viewed to be fully appreciated. Having a seating/patio area off the lounge, steps descend to a long lawned garden which has fencing/borders surrounding and a vegetable patch too. To the bottom of the garden there is a wonderful wooden outbuilding with power and lighting ideal for a variety of uses. Behind this there is a wooden shed and immediate access to the off road parking, which offers space for 2/3 cars and leads directly onto Cobden View Road. Garden Room - A fantastic addition to the property, offering the chance for the discerning purchaser to work from home having power and lighting. This room could also be used for a variety of purposes such as a gym, bar or playroom for example. With double glazed windows and french doors leading to the garden area. Brick Built Outbuilding - Located opposite the communal path to the front of the house, offering additional storage options.
Find out MoreProperty Details
- Property ID: 158115422
- Added On: 2025-02-11
- Deal Type: For Sale
- Property Price: £325,000
- Bedrooms: 3
- Bathrooms: 1.00
Amenities
- Mid Terraced Home
- Three Bedrooms
- Stylish and Tasteful Decor
- Long Rear Garden with Outbuilding
- Ample Off Road Parking to Rear
- Close to Crookes Shops and Amenities
- Easy Access to Universities and Hospitals
- Ideal for FTB or Families
- Spacious Attic Bedroom
- Viewing Highly Advised



