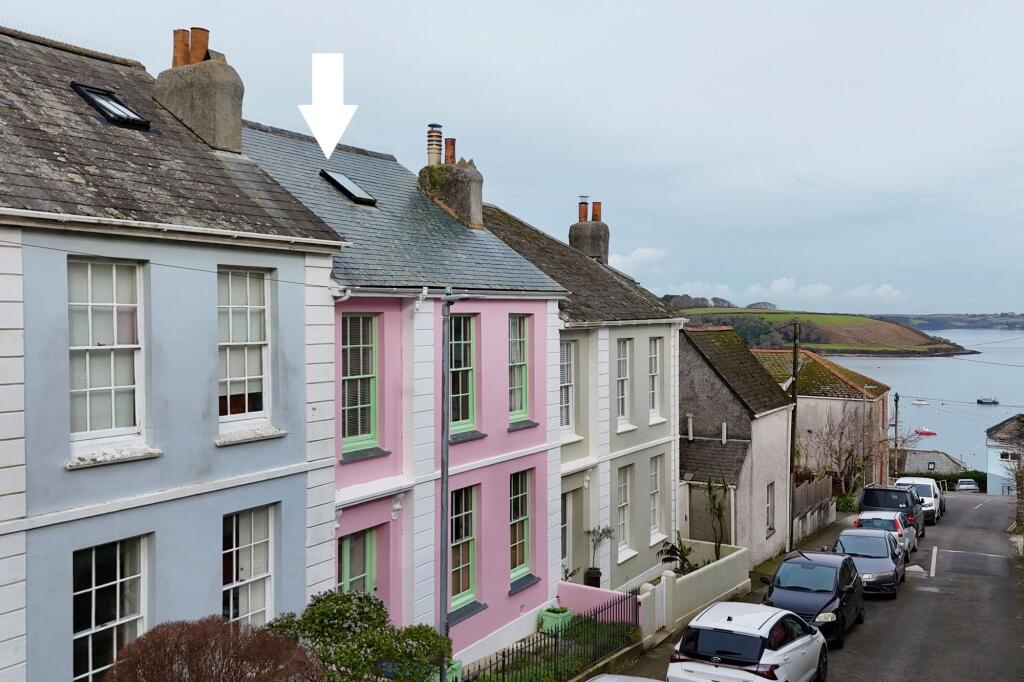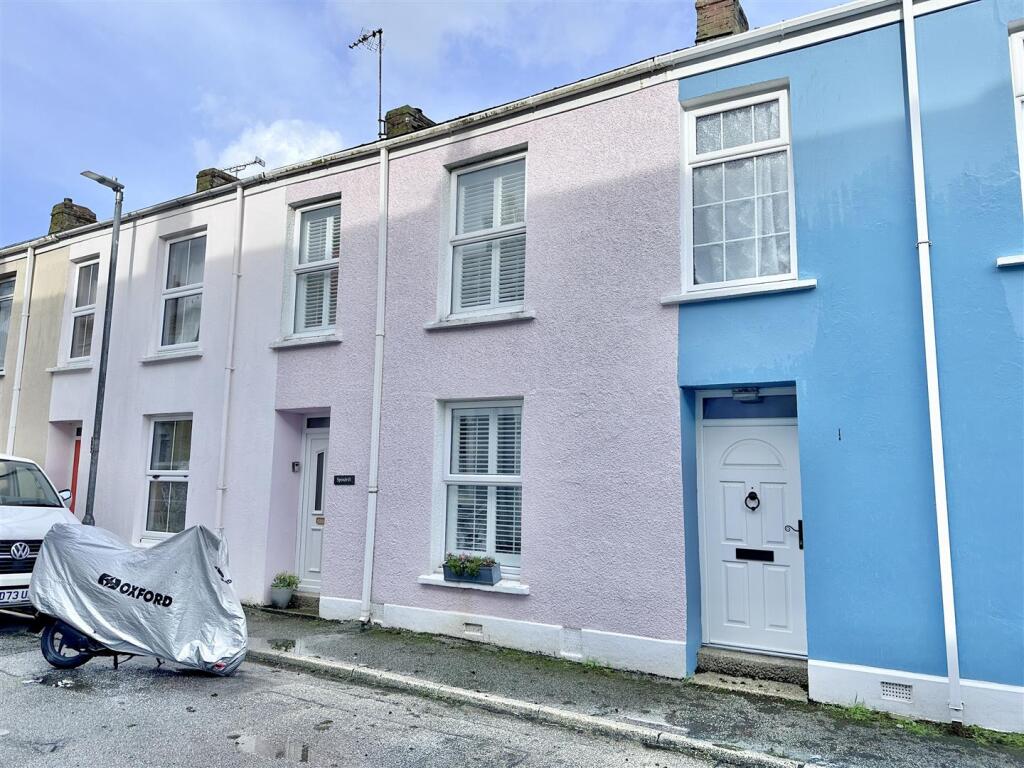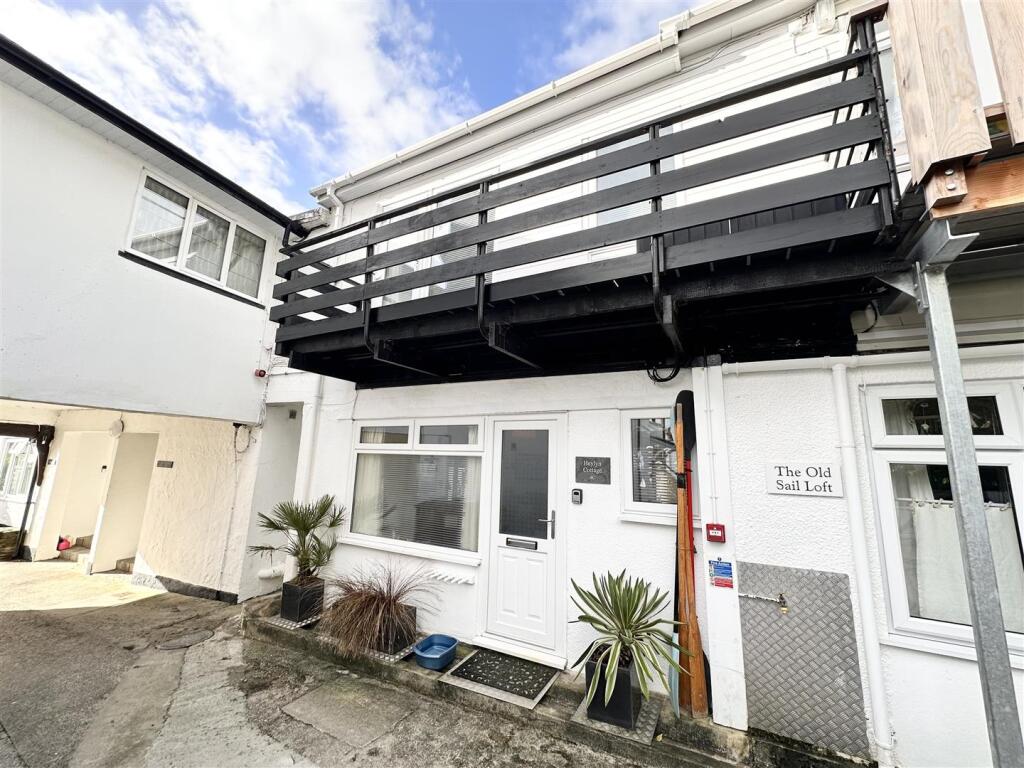ROI = 7% BMV = 8.78%
Description
THE PROPERTYThese six Grade II listed Marlborough Road houses are the earliest and most desirable along the road, believed to have been built around 1840, on the cusp of the Georgian and Victorian eras. Number 2 is delightful and authentic with a charming interior and five bedroom accommodation, over three storeys, including a superbly executed en suite attic bedroom, with a water and Flushing view. Lightness floods through large multipane sash windows, some with shutters, such as those in the beautifully proportioned double reception room with stove and ornate fireplace surround. The kitchen/dining room is likely to become the social hub and leads out via French doors to the timber decked terrace and garden. There are WCs on each floor, and a ‘Worcester’ gas boiler fuels radiator central heating and hot water supply. The house retains much originality and period detailing such as its panelled doors, wooden boards and original cupboard space, one with meat hooks. To the rear is a relatively private walled garden with lawn, slate flagstone and timber decked terraces, an outbuilding and good 12’ x 8’ timber shed. This is an unusual and lovely example of a period Falmouth town house - wholeheartedly recommended.THE LOCATIONThese most sought-after of Marlborough Road Houses, lie at the ‘Bowling Green’ end, adjacent to Wodehouse Terrace which overlooks harbour, estuary and coastline. The house is so convenient for accessing all that is lovely about Falmouth with pathways meandering from here, down to the town and harbourside, whilst the seafront and beaches are less than a mile away. The local 'Provedore' café/tapas bar is inspirational and nearby 'Sea View Inn' is a must. Junior and secondary schooling facilities are nearby at King Charles and Trescobeas and many faculties of the Combined University of Cornwall are within a few minutes walk along Woodlane. Convenience stores are close by at Albany Road, regular bus services lead onto The Moor and nearby railway station at The Dell and Penmere provide a direct link to the cathedral city of Truro, the county's retail, commercial, administrative, health and educational centre. EPC Rating: D ACCOMMODATION IN DETAIL (ALL MEASUREMENTS ARE APPROXIMATE) Twin glazed and panelled doors to.... ENTRANCE Bell pull, terracotta tile floor, matwell, shelf and storage. Gas meter cupboard. Electric tripping switches and meter. Wooden and glazed door to.... HALLWAY A lovely space, 23' (7.01m) front to back, with timber floorboards and great under stair storage and cupboard space. Covered radiator. Stairs to first floor. Dado rail. Panelled door to sitting and dining room and glazed and panelled door to kitchen/dining room. Door to... CLOAKROOM Painted panelling to dado height. Obscure window to side. White button flush WC. SITTING & DINING ROOM (4.17m x 7.32m) Once two rooms, now a double reception room, each area defined by a wide squared archway. A lovely well proportioned room with lightness gathered front and back through two shuttered sash multipane windows to the front and one to the rear. The sitting room with elegant fireplace surround and an inset multifuel stove on a marble hearth. Two radiators. Corniced ceiling. Dado rail. Exposed wooden floorboards. KITCHEN/DINING ROOM (2.74m x 7.39m) A super room with monopitch double glazed roof in the dining area. Maple wood herringbone floor. Gas fired stove on a slate hearth. Double glazed French doors out to the terrace and a glazed and panelled door to the side. Radiator. Cream Shaker style range of base cupboards with polished stone work tops and inset one and a half bowl stainless steel sink and double drainer with mixer tap. Double oak door larder cupboard. Shelves. 'New World' double oven and grill and gas hob with stainless steel extractor over. Space and plumbing for washing machine and dishwasher. Sash windows to side. Two radiators. Pendant and spotlights. 'Worcester' gas boiler fuelling radiator central heating and hot water supply. FIRST FLOOR Carpeted stairs and polished hardwood rail to half landing with painted boards and doors to shower room/WC and bedroom four. Stairs turning up to the full landing. SHOWER ROOM/WC White three piece suite comprising WC, pedestal hand basin and walk-in tiled, oversized boiler fed shower cubicle. Obscure double glazed window to side. Chrome heated towel radiator. BEDROOM FOUR (3.05m x 3.35m) Multipane sash window to side. Painted boards. Radiator. FULL LANDING High level window flooding light. Dado rail. Painted panelled doors to three bedrooms. Turning staircase to attic/bedroom five. Under stair recess. BEDROOM ONE (3.66m x 4.01m) Two large multipane sash windows to the front. Radiator. Large wardrobe. BEDROOM TWO (3.35m x 3.86m) Multipane sash window to rear. Hand basin. Radiator. Shelved recesses. BEDROOM THREE (1.88m x 2.49m) Large multipane sash window to front. Radiator. High level glass brick window to hallway. Painted floorboards. SECOND FLOOR (Building Regulation Completion Certificate) Turning staircase to short landing. Door to... ATTIC/BEDROOM FIVE About 13' (3.96m) square with painted beamed apex ceiling. Velux windows back and front flooding light and providing a lovely elevated rear view over the town and sideways to the harbour, river, Flushing village and shoreline. Eave storage cupbaord. Two radiators. EN SUITE BATHROOM (1.78m x 1.83m) Obscure glass brick window into adjacent room to give natural light. White three piece suite comprising WC, hand basin and panel bath with electric shower over. Ceiling spotlights. Extractor. Front Garden Iron railings and gate to a little garden setting Number 2 back from the pavement and road. Granite steps to the front door. Rear Garden The gardens at this end and side of Marlborough Road have 'proper' gardens to enjoy afternoon and evening summer sunshine. This one measures 65' (19.81m) deep from the original house and 50' (15.24m) deep to the rear of the kitchen. All is enclosed and relatively level with a timber decked terrace leading from the kitchen, out on to a lawned garden with rear access and 12' x 8' (3.66m x 2.44m) timber shed at its end. Climbers adorn garden walls. There are borders containing various bulbs, shrubs and small trees including an acer and eating apple tree. To the side a slate flagstone area with water butt and tap and a timber lean to outbuilding about 15' x 4' 8" (4.57m x 1.42m) with power and light.
Find out MoreProperty Details
- Property ID: 158111288
- Added On: 2025-02-12
- Deal Type: For Sale
- Property Price: £660,000
- Bedrooms: 5
- Bathrooms: 1.00
Amenities
- Authentic mid 1800s family town house
- Short terrace of much sought-after homes
- Spacious 5 bedroom accommodation over 3 floors
- Fine double reception room with wood burning stove
- 'Family' kitchen/dining room
- Main shower room
- en suite bedroom & ground floor cloakroom
- Good town size walled rear garden for afternoon & evening summer sunshine
- Great near town & harbourside location



