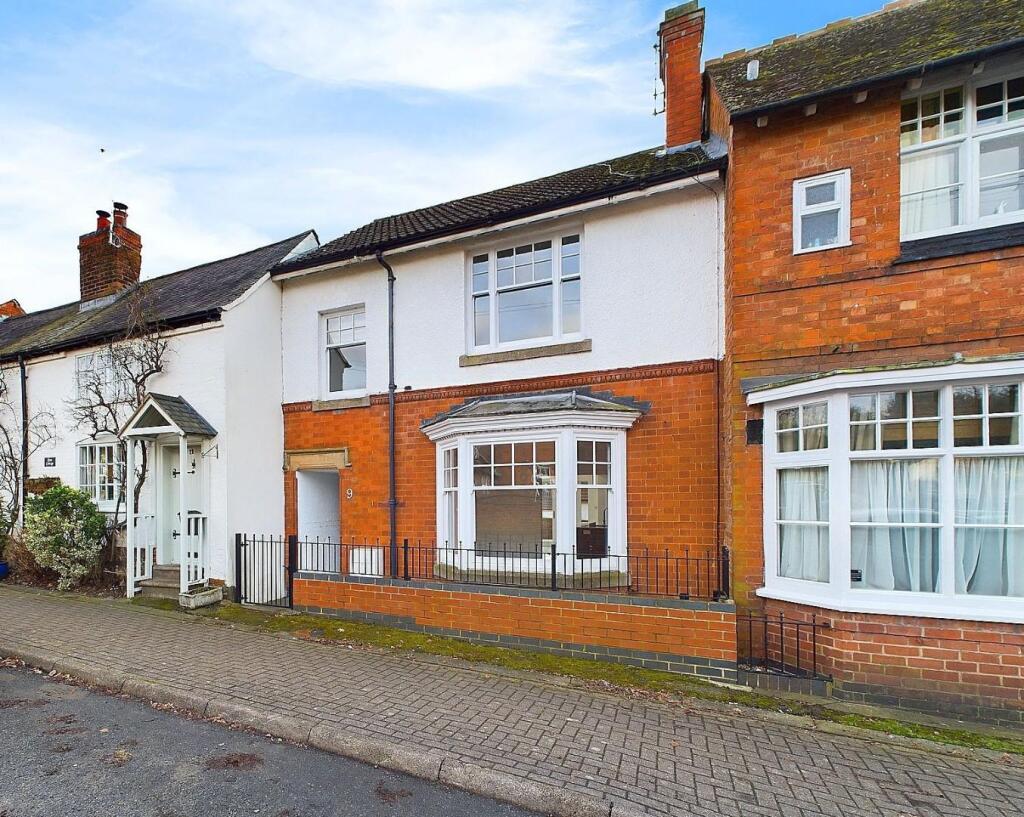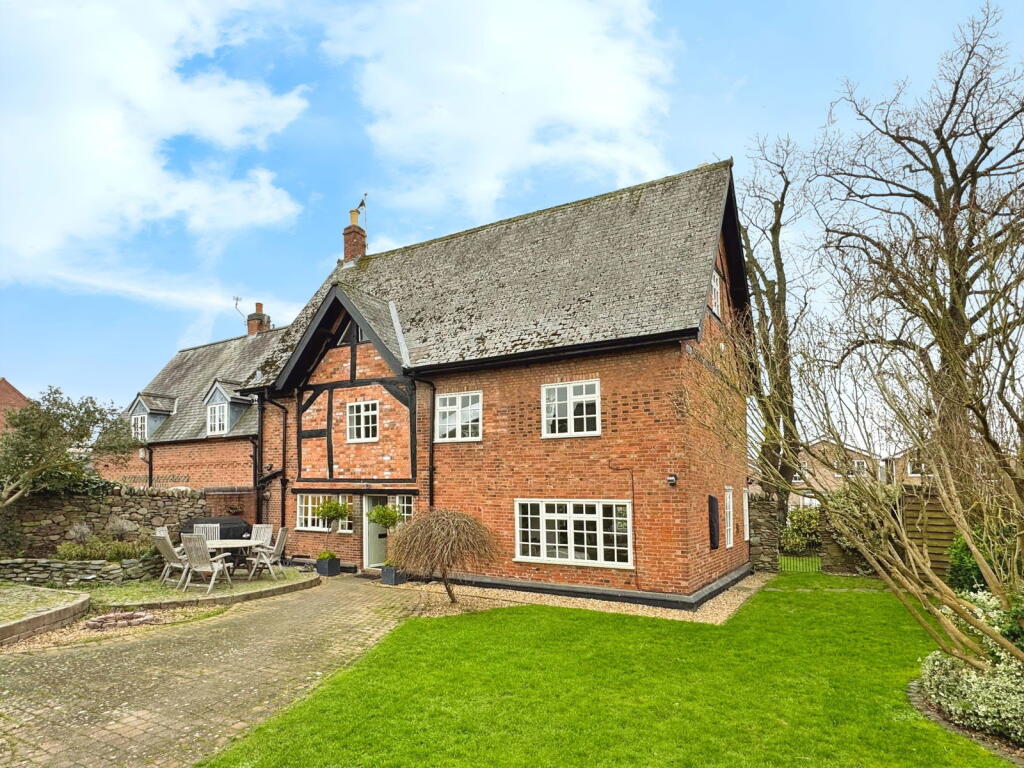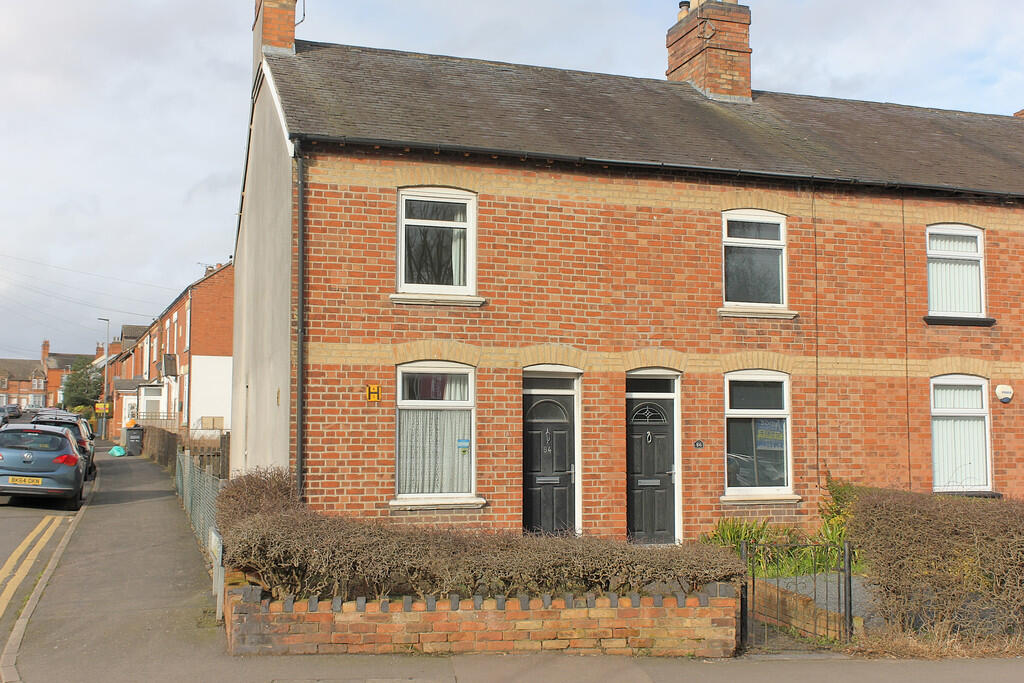ROI = 3% BMV = -10.61%
Description
An exceptional, extended and significantly upgraded, mid-terrace village property providing stunning contemporary living accommodation, making an internal inspection an absolute must! Location - Thurnby is an extremely popular village lying to the east of the city, located on the edge of the some of the County's finest rolling countryside and offering amenities catering for most day-to-day needs. Popular schooling in both the state and private sectors is available, with many local residents choosing schooling at Leicester Grammar and The Stoneygate School in Great Glen, primary schooling at Fernvale and St Lukes and secondary schooling at Gartree High and Beauchamp College in Oadby. Accommodation - A recessed porch leads into a side entrance hall housing the return staircase to the first floor and providing access to the garden. The stunning extended living kitchen is light and bright by virtue of a roof lantern and French doors which lead onto the patio entertaining area. The space boasts an excellent range of high quality, contemporary eye and base level units and drawers, a large island unit with marble preparation surface, an undermounted sink with mixer tap over, space for an oven, integrated extractor fan and fridge, polished marble flooring and inset ceiling spotlights throughout. A utility/cloakroom houses the enclosed ideal wall mounted boiler and provides a range of eye and base level units with oak blockwood worktops, space and plumbing for a washing machine and condenser dryer, a low flush WC and wash hand basin with cupboard under, chrome heated towel rail, inset ceiling spotlights and marble tiled flooring. The front sitting room has a bay window, inset ceiling spotlights and a useful understairs storage cupboard. To the first floor is a landing with a window to the side. The spacious master bedroom enjoys an exceptional range of built-in wardrobes, windows to the enjoying elevated field views to the rear, and an en-suite shower room with an opaque glazed window and a white three piece suite comprising a low flush WC, a wash hand mason with drawers beneath and a walk-in doorless shower enclosure with fixed and flexible shower heads, chrome heated towel rail, inset ceiling spotlights and tiled flooring. Bedroom two has a sash window, built-in wardrobes and a vanity unit, inset ceiling spotlights and an en-suite with a three piece suite comprising a low flush WC, wash hand basin with drawers under and a walk-in shower cubicle with fixed and flexible shower heads, chrome heated towel, inset ceiling spotlights and tiled flooring. Outside - To the front of the property is a small, walled forecourt with wrought iron railings and a personal gate. To the rear are hard-landscaped gardens with sandstone and block paved seating areas, gravelled borders and a timber home office with power. Tenure & Council Tax - Tenure: Freehold Local Authority: Harborough District Council Tax Band: C Other Information - Conservation Area: Thurnby Village. Services: Offered to the market with all mains services and gas-fired central heating. Broadband delivered to the property: Fibre, speed unknown. Wayleaves, Rights of Way & Covenants: None our Clients are Aware of. Flooding issues in the last 5 years : None our Clients are Aware of. Accessibility issues : Two-Storey property, no accessibility modifications made. Planning issues: None our Clients are Aware of.
Find out MoreProperty Details
- Property ID: 158105363
- Added On: 2025-02-11
- Deal Type: For Sale
- Property Price: £375,000
- Bedrooms: 2
- Bathrooms: 1.00
Amenities
- Side entrance hall
- stunning extended living kitchen
- utility/cloakroom
- sitting room
- two double bedrooms
- two en-suite bathrooms
- front forecourt & hard landscaped south-facing rear gardens
- home office
- freehold • no upward chain
- EPC - C



