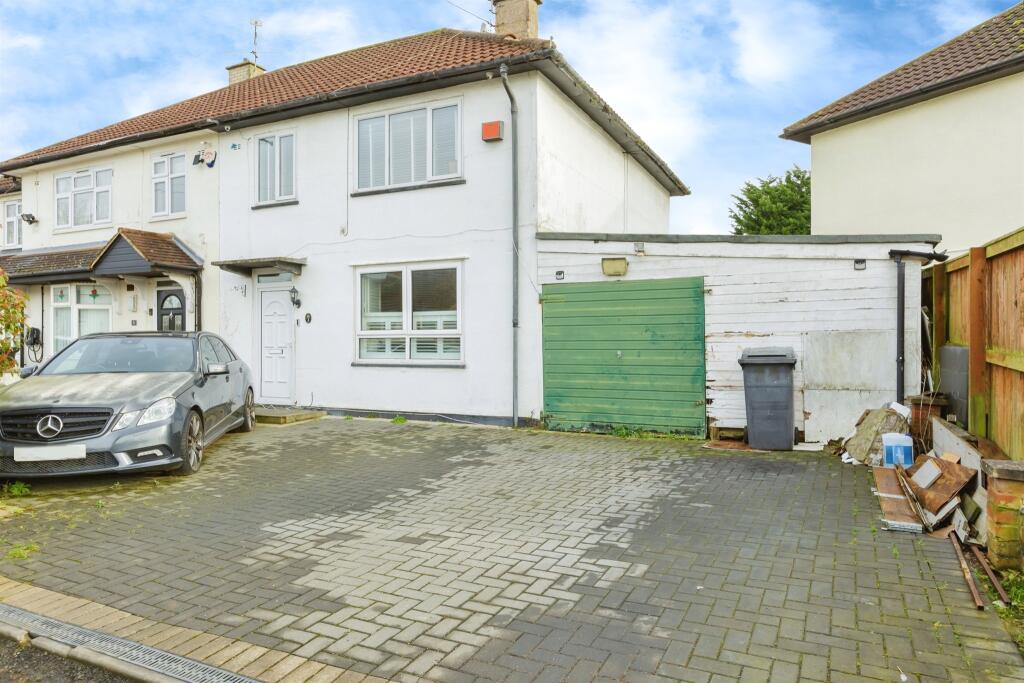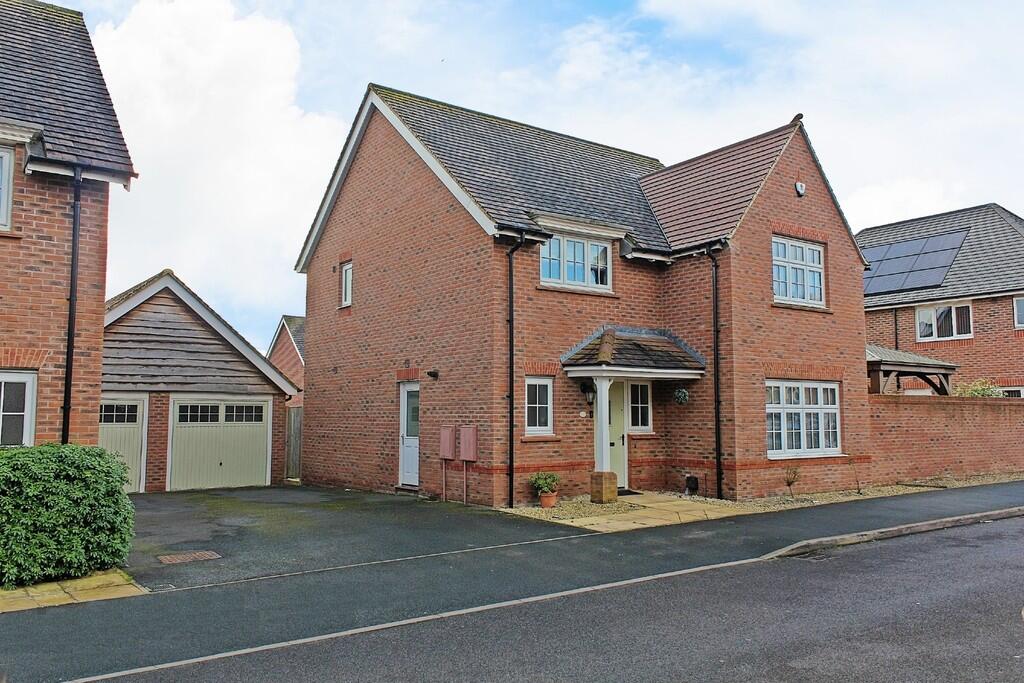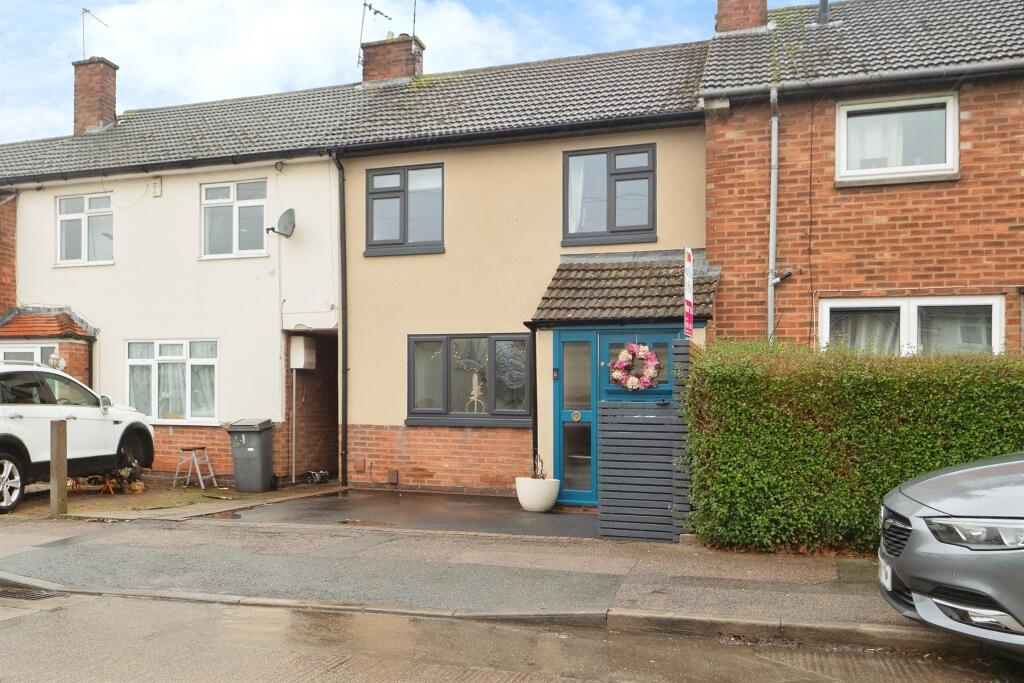ROI = 6% BMV = -3.1%
Description
SUMMARY Connells are pleased to offer For Sale this three-bedroom, semi-detached home in the Humberstone and Hamilton area, known for its family-friendly environment and excellent amenities. The property boasts three reception rooms, a fitted kitchen, three bedrooms, bathroom and ground floor shower room. DESCRIPTION An extended semi-detached property conveniently situated in close proximity to local amenities, together with transport links on the nearby ring road and a bus services to the city centre. The accommodation is well presented throughout and comprises: entrance hall, lounge opening through to a second reception, dining room, kitchen and a modern shower room to the ground floor, with three bedrooms and a bathroom upstairs. Outside is a garage, off-road parking and an enclosed rear garden. Viewing recommended to appreciate the standard of accommodation on offer. Conveniently located in the Humberstone and Hamilton area of Leicester East. There are good local schools such as Orchard Mead Academy within close proximity and convenient access to Leicester city centre. There are also excellent transport links and regular bus routes which operate in the area. Leicester Railway Station is around 4 miles away, offering direct services to major cities like London, Birmingham, and Nottingham. Local GP surgeries, Leicester General Hospital is about 3 miles away and dental clinics serve the area. With its growing property values, strong community feel, and access to schools, shops, and green spaces, this home is a great investment for families and professionals alike. Entrance Hall Provides access to the ground floor reception rooms and staircase to the first floor landing with an understairs storage cuboard. Lounge 12' 6" x 13' 1" ( 3.81m x 3.99m ) Situated at the front of the property, is fully carpeted and neutrally decorated, opening through to the second reception room. Reception 2 10' 7" x 10' 1" ( 3.23m x 3.07m ) Double glazed window to the rear, radiator and door to the dining room. Dining Room 7' 9" x 10' 2" ( 2.36m x 3.10m ) Has tiled flooring throughout and radiator. Lobby With access to the kitchen, shower room and access door to the rear garden, enhancing the connection between indoor and outdoor spaces. Kitchen 7' 6" x 13' 2" ( 2.29m x 4.01m ) Situated towards the rear, the modern kitchen diner is equipped with a range of wall, base, and drawer units, Quartz work surfaces with tiling to splashbacks, sink and drainer, built-in oven and five-ring hob, space for washing machine, tumble dryer and fridge freezer, integrated bins, tiled floor and double glazed window with views over the garden. Shower Room Conveniently located ground floor shower room comprising shower cubicle, wash hand basin, wc, heated towel rail, tiled floor and double glazed window to the rear. First Floor Landing Access to all bedrooms, bathroom, airing cupboard housing the boiler and loft access. Bedroom One 11' 2" x 12' ( 3.40m x 3.66m ) Master double bedroom with fitted carpet, double glazed window to the rear elevation and radiator. Bedroom Two 10' 3" x 11' 3" ( 3.12m x 3.43m ) Double bedroom, fully carpeted, double glazed window to the front elevation and radiator Bedroom Three 8' 4" x 8' 2" ( 2.54m x 2.49m ) Single bedroom with double glazed window to the front elevation and radiator. Bathroom Family bathroom comprising bath with an electric shower over, wash hand basin with vanity unit, wc, radiator, tiling to walls and floor, double glazed window to the rear. Outside To the front of the property there is off-road parking leading to the garage. There is an enclosed garden to the rear. 1. MONEY LAUNDERING REGULATIONS - Intending purchasers will be asked to produce identification documentation at a later stage and we would ask for your co-operation in order that there will be no delay in agreeing the sale. 2: These particulars do not constitute part or all of an offer or contract. 3: The measurements indicated are supplied for guidance only and as such must be considered incorrect. 4: Potential buyers are advised to recheck the measurements before committing to any expense. 5: Connells has not tested any apparatus, equipment, fixtures, fittings or services and it is the buyers interests to check the working condition of any appliances. 6: Connells has not sought to verify the legal title of the property and the buyers must obtain verification from their solicitor.
Find out MoreProperty Details
- Property ID: 158102609
- Added On: 2025-02-11
- Deal Type: For Sale
- Property Price: £325,000
- Bedrooms: 3
- Bathrooms: 1.00
Amenities
- Well Presented Semi-Detached Family Home
- Three Bedrooms
- Three Receptions
- Fitted Kitchen
- Garage & Driveway
- Excellent Transport Links
- Ideal Investment Property
- Within Close Proximity to Orchard Mead Academy



