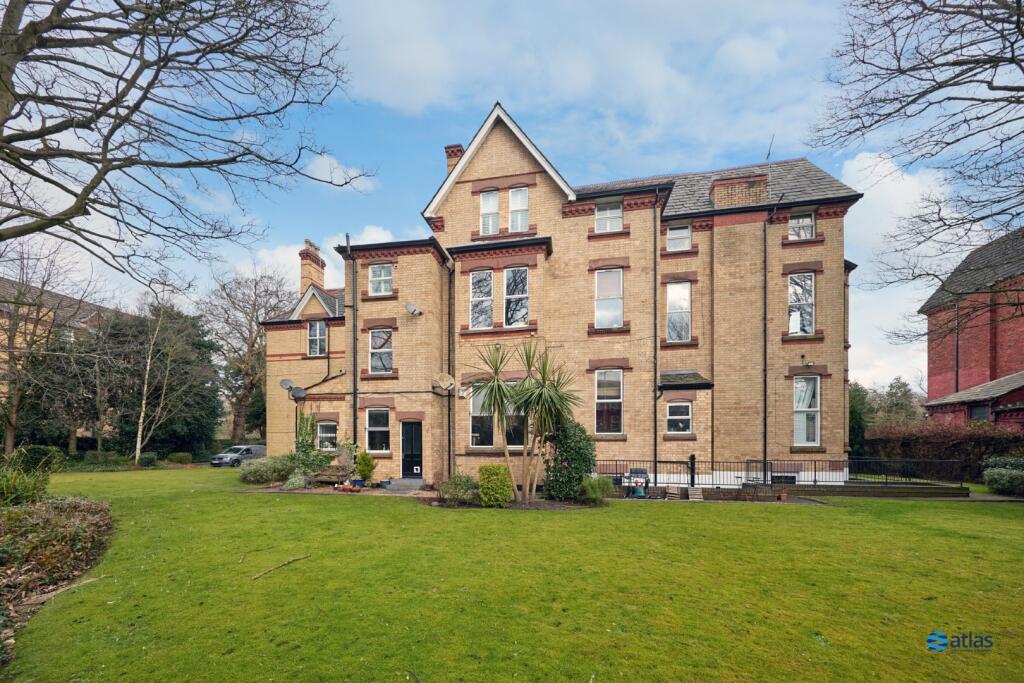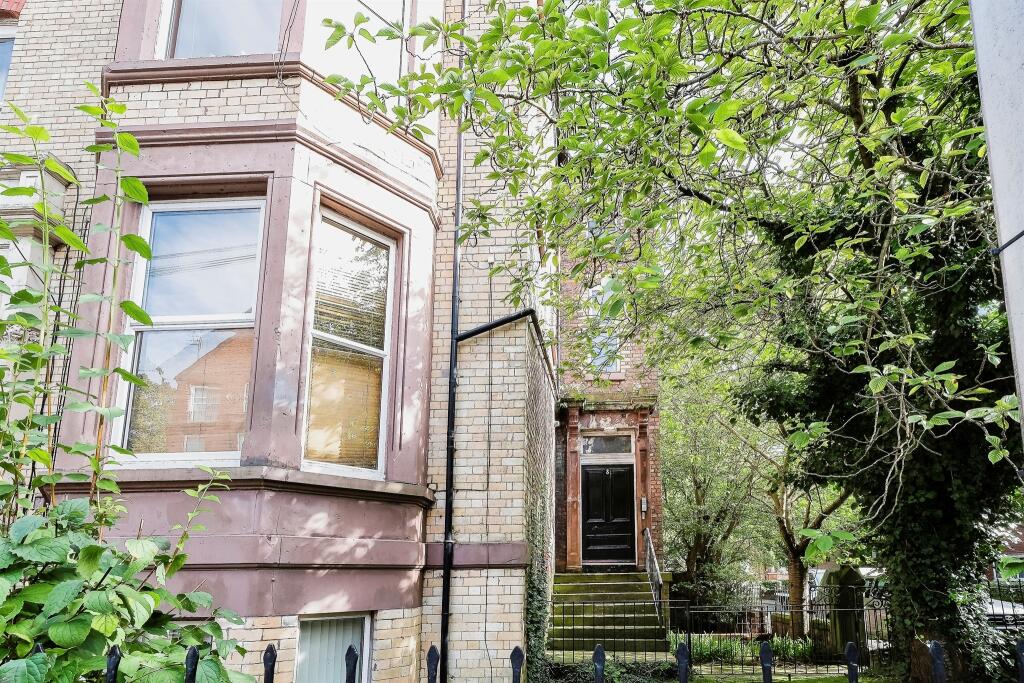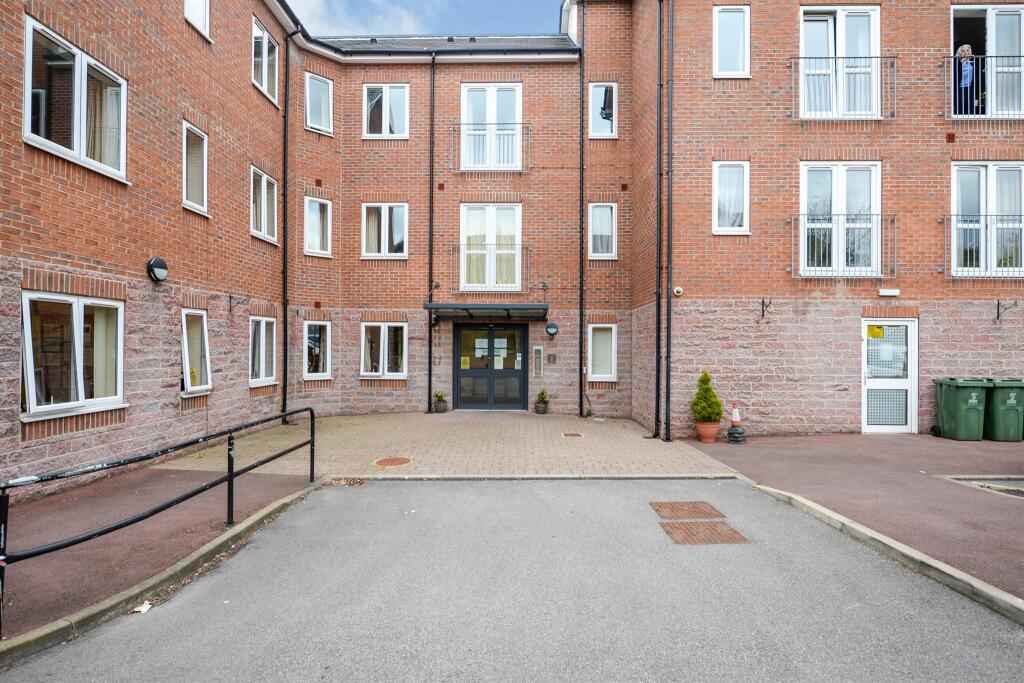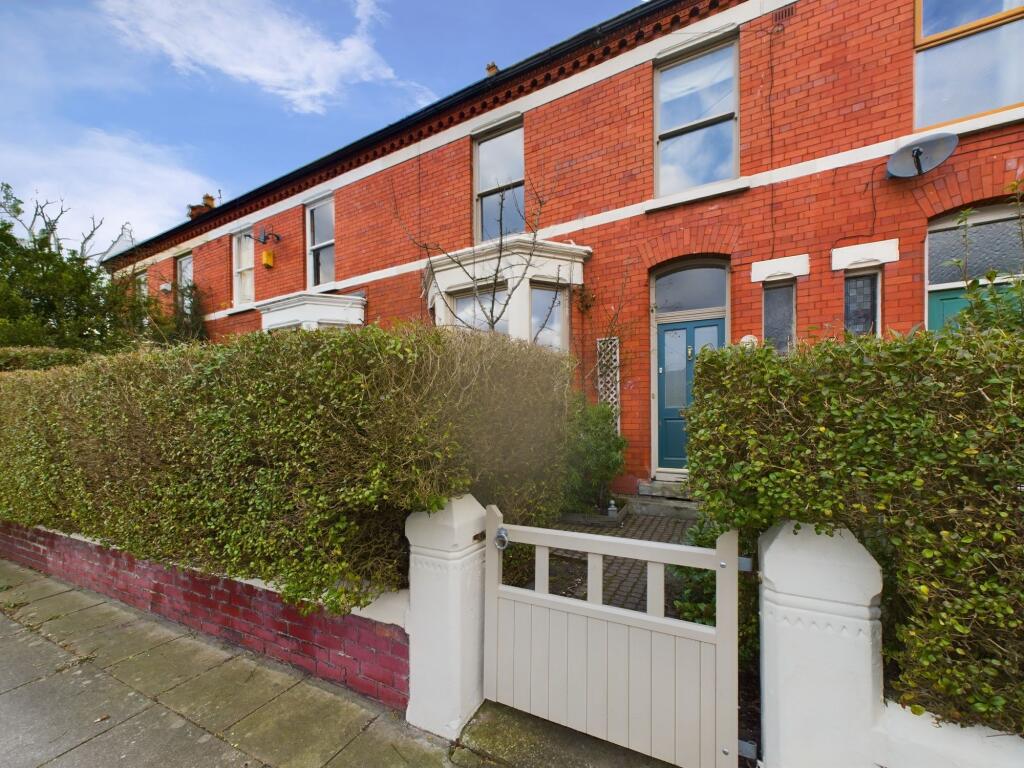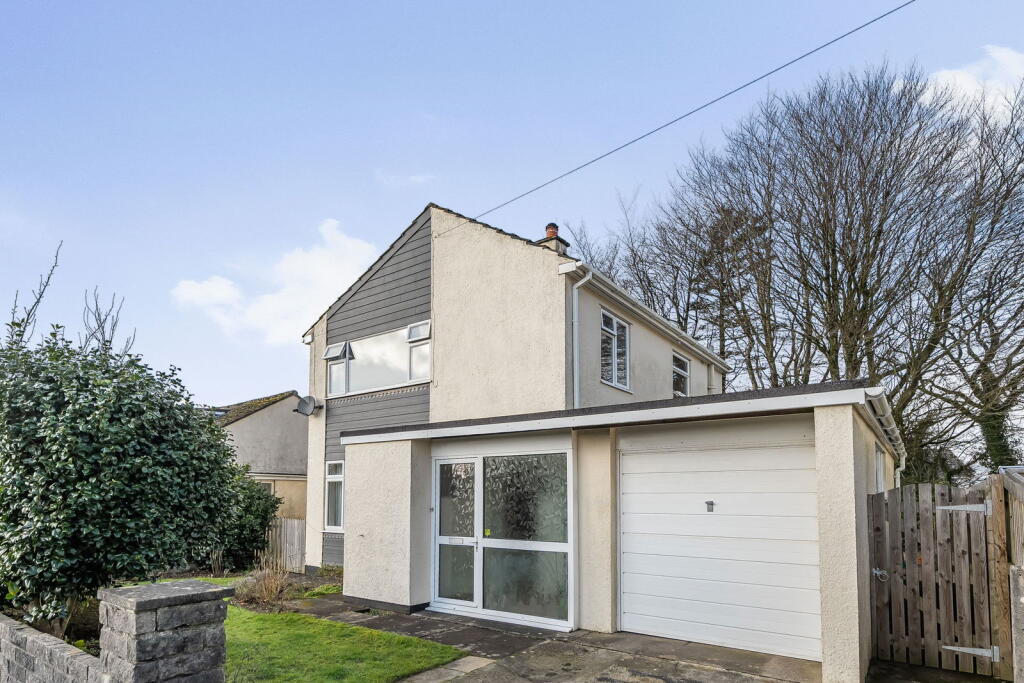ROI = 7% BMV = -8.26%
Description
Elegant First-Floor Apartment Overlooking Sefton Park Atlas Estate Agents are delighted to present this stunning two-bedroom flat for sale, nestled in the highly sought-after location of Aigburth Drive, L17. Boasting an enviable position directly opposite Sefton Park, this elegant first-floor apartment offers a harmonious blend of period charm and contemporary living. Step inside to discover a bright and spacious open-plan kitchen, dining, and living area, where a striking bay window floods the space with natural light, enhancing the sense of airiness. The modern kitchen is thoughtfully designed with sleek, integrated appliances, making it as practical as it is stylish. The apartment features two generously sized double bedrooms, each with its own distinctive appeal. The primary bedroom benefits from fitted wardrobes, offering ample storage, while the second bedroom is a unique and versatile space, complete with a mezzanine level. A beautifully designed, fully tiled bathroom boasts a luxurious bath with an overhead shower, creating a relaxing retreat. High ceilings throughout add to the property’s grand and spacious feel, while a secure audio intercom entry system ensures peace of mind. Further convenience is provided by an allocated parking space, a rare and sought-after feature in this desirable area. Situated moments from the vibrant amenities of Lark Lane and with Sefton Park quite literally on your doorstep, this is an exceptional opportunity to acquire a stylish and well-located home in one of Liverpool’s most desirable neighbourhoods. Enquire today to arrange a viewing! Video/Virtual Tour We have filmed this property and can offer you a video/virtual tour, please cycle through the images above to view the tour(s). Further Details Property Type: Flat (2 bedroom, 1 bathroom) Floor: 1st Floor No. of Floors: 1 Floor Space: 613 square feet / 57 square metres EPC Rating: D Council Tax Band: C Local Authority: Liverpool City Council Service Charge: £1,708 per annum Ground Rent: £50 per calendar month Security: Intercom (Audio Only) Parking: Allocated No. of Parking Spaces: 1 Outside Space: Communal Gardens Leasehold Information Tenure: Leasehold Lease Start Date: 30/09/2022 (approx) Original Lease Term: 999 year(s) Lease Expiry Date: 29/09/3021 (approx) Lease Term Remaining: 996 year(s) (approx) Leasehold Information: The property has a lease start date of 30th September 2022, with an original lease term of 999 years. The current ground rent is £50, with any potential increases controlled by the Long Lease Holders, of which we the property is one. The current service charge is £1,708, with the proposed charge for the next financial year yet to be confirmed at the March AGM. There are no major works proposed or ongoing that may impact the service charge. As long lease holders there is no permission needed on keeping pets or sub-letting, and several properties within the building are rented. Service Charge: £1,708 per annum Ground Rent: £50 per calendar month Disclaimer These particulars are intended to give a fair and substantially correct overall description for the guidance of intending purchasers/tenants and do not constitute an offer or part of a contract. Please note that any services, heating systems or appliances have not been tested and no warranty can be given or implied as to their working order. Prospective purchasers/tenants ought to seek their own professional advice. All descriptions, dimensions, areas, references to condition and necessary permissions for use and occupation and other details are given in good faith and are believed to be correct, but any intending purchasers/tenants should not rely on them as statements or representations of fact, but must satisfy themselves by inspection or otherwise as to the correctness of each of them.
Find out MoreProperty Details
- Property ID: 158094719
- Added On: 2025-02-11
- Deal Type: For Sale
- Property Price: £230,000
- Bedrooms: 2
- Bathrooms: 1.00
Amenities
- Bright and Spacious Open-plan Kitchen
- Dining
- and Living Area
- Large Bay Window in the Living Area
- Enhancing Natural Light
- Contemporary Kitchen with Integrated Appliances
- Stylish
- Fully Tiled Modern Bathroom with a Bath and Overhead Shower
- Double Bedroom with Fitted Wardrobes for Ample Storage
- Second Double Bedroom Featuring a Mezzanine Level
- Generously Sized Rooms with High Ceilings for an Airy Feel
- Allocated Parking Space for Convenience
- Secure Audio Intercom Entry System
- Ideally Situated Directly Opposite Sefton Park
- Offering Scenic Views and Green Space

