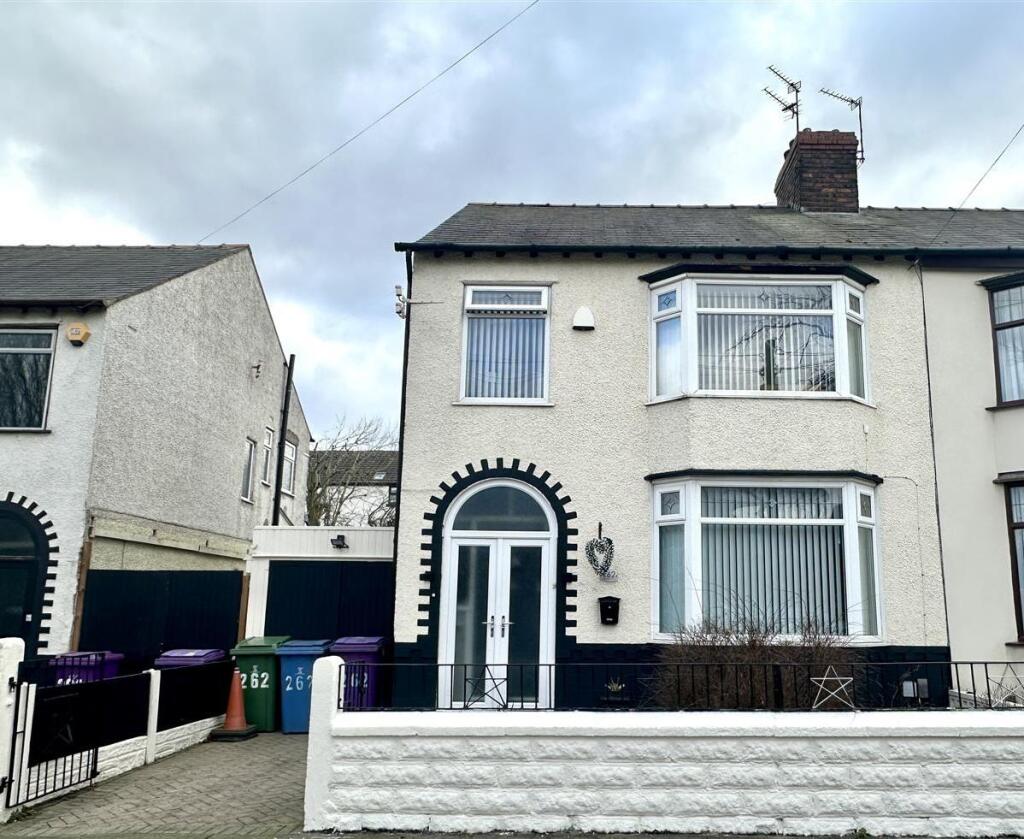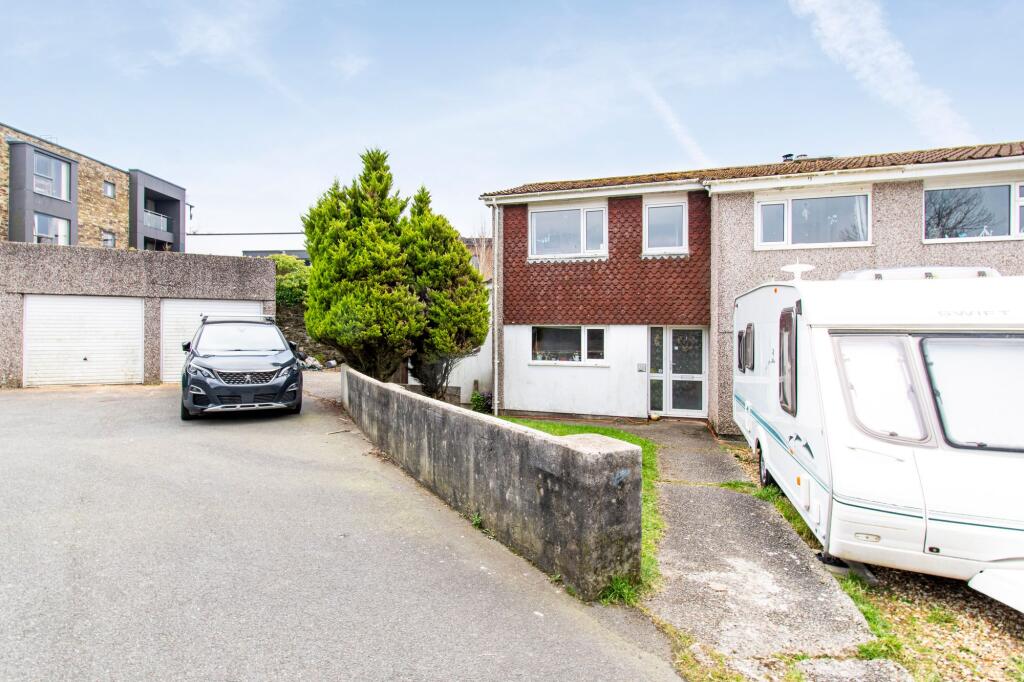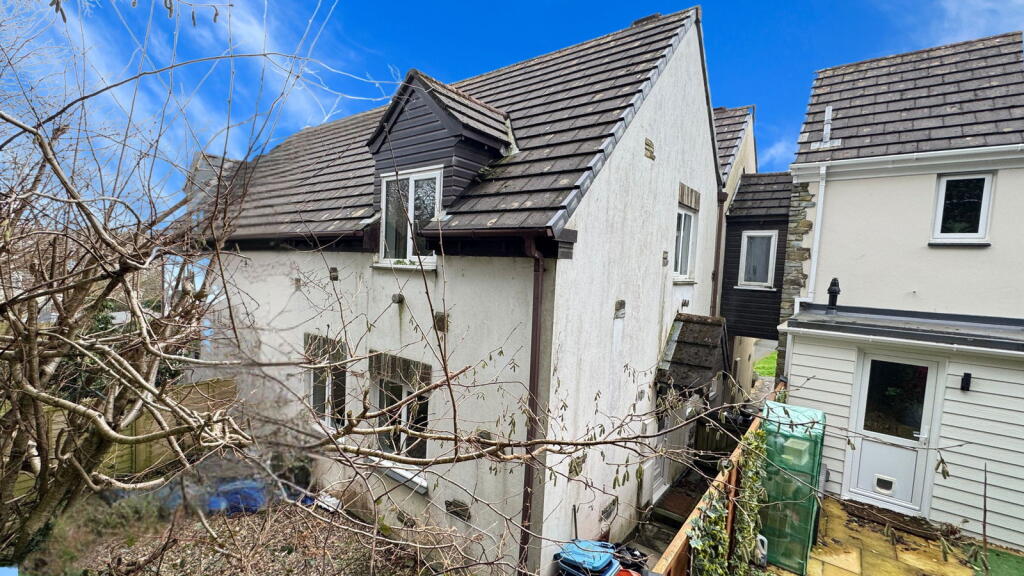ROI = 5% BMV = -5.58%
Description
Alpha-move are delighted to offer this fantastic three bedroom extended semi on Thomas Drive L14, opposite Broadgreen Hospital close to schools, local amenities and with easy access to the M62. The layout consists of a porch, wide hallway, front living room, rear dining room, conservatory and galley kitchen on the ground floor, with two double bedrooms, family bathroom and smaller bedroom on the upper floor. Externally, there is a driveway to the front and side, providing parking for several cars, with a low maintenance patio and garden to the rear also. This is a spacious semi that’s been modernised, benefitting from a new kitchen with integrated appliances and modern bathroom, with potential to extend (subject to appropriate consents), making it an ideal choice for young and growing families. Early viewing essential. Offered with no chain. Entrance Porch - 1.88 x 0.66 (6'2" x 2'1") - Upvc front door to front aspect. Entrance Hall - 4.35 x 1.88 (14'3" x 6'2") - Meter cupboard, radiator, door to front aspect. Reception Room One - 4.30 x 3.89 (14'1" x 12'9") - Radiator, upvc bay window to front aspect. Reception Room Two - 4.06 x 3.65 (13'3" x 11'11") - Gas fire and surround, radiator, upvc window to rear aspect. Conservatory - 3.53 x 2.63 (11'6" x 8'7") - Upvc french doors to rear aspect. Kitchen - 5.79 x 2.28 (18'11" x 7'5") - Kitchen comprises of various wall and base units, oven, hob, extractor fan, stainless steel sink, dishwasher, fridge freezer, microwave, radiator, upvc window and door to rear and side aspect. Bedroom One - 4.24 x 3.75 (13'10" x 12'3") - Radiator, upvc bay window to front aspect. Bedroom Two - 3.98 x 3.67 (13'0" x 12'0") - Fitted wardrobes, radiator, upvc window to front aspect. Bedroom Three - 2.98 x 2.62 (9'9" x 8'7") - Radiator, upvc window to front aspect. Family Bathroom - 2.49 x 2.06 (8'2" x 6'9") - Bath with shower over, vanity sink, wc, chrome towel rail, upvc window to side aspect.
Find out MoreProperty Details
- Property ID: 158086820
- Added On: 2025-02-11
- Deal Type: For Sale
- Property Price: £269,950
- Bedrooms: 3
- Bathrooms: 1.00
Amenities
- Large three bedroom
- Extended semi-detached
- Spacious home
- Integrated modern kitchen9
- Potential to extend
- Multi-car parking
- Rail & Motorway links
- Close to Hospitals
- Modern bathroom
- Turnkey home



