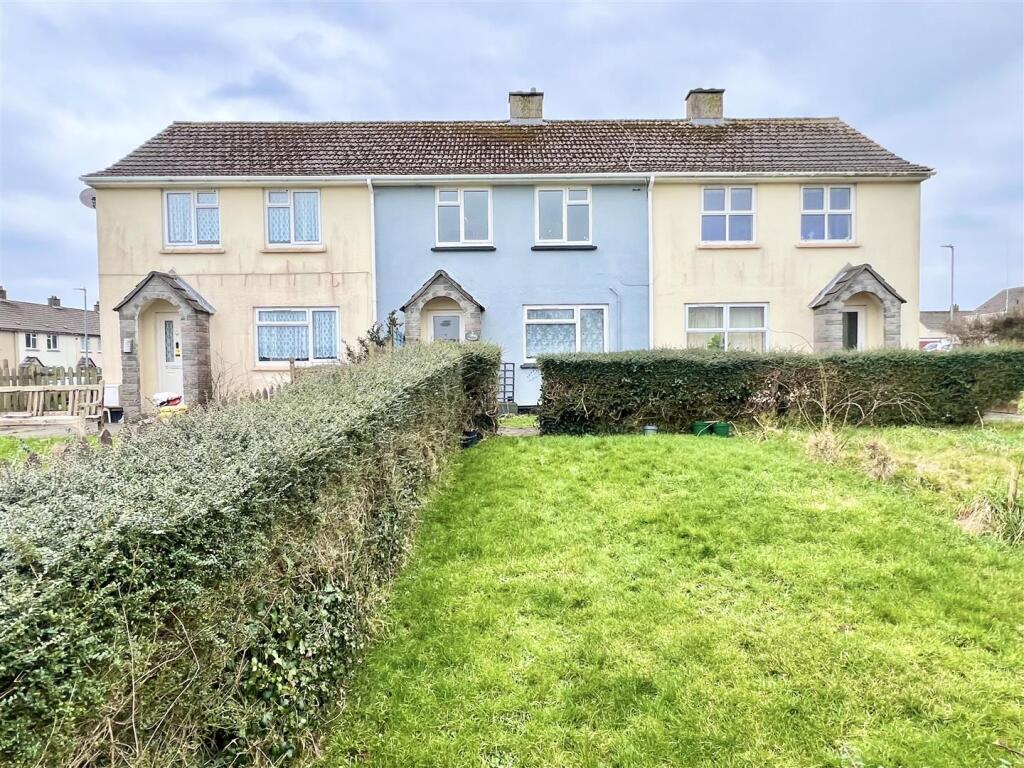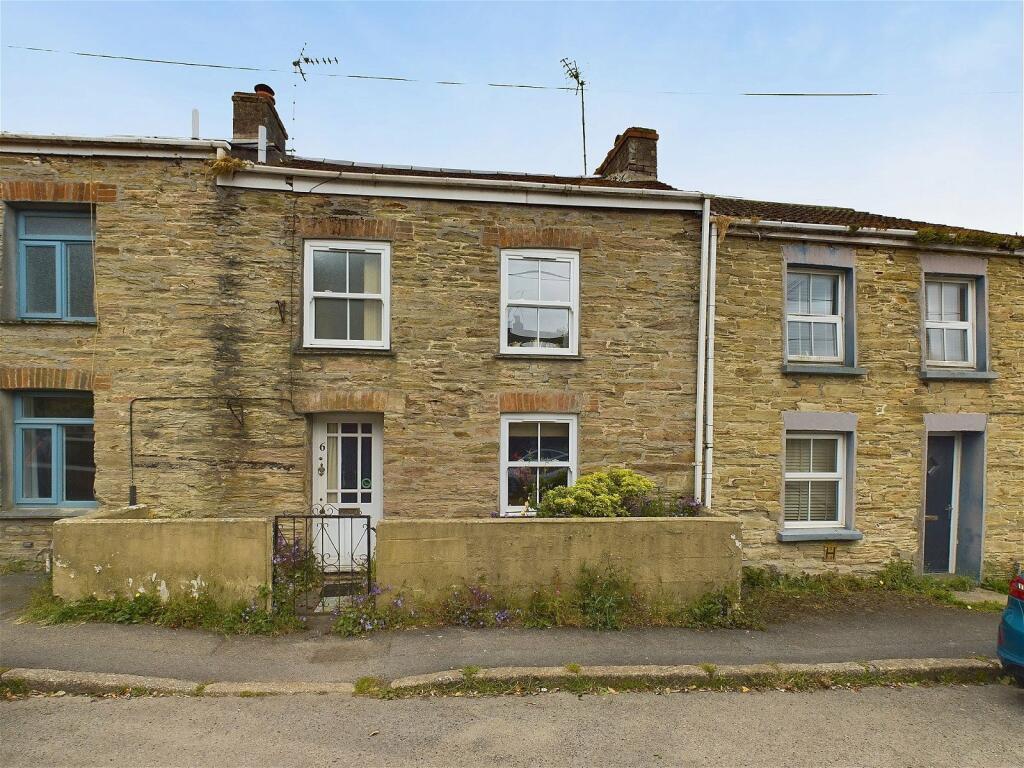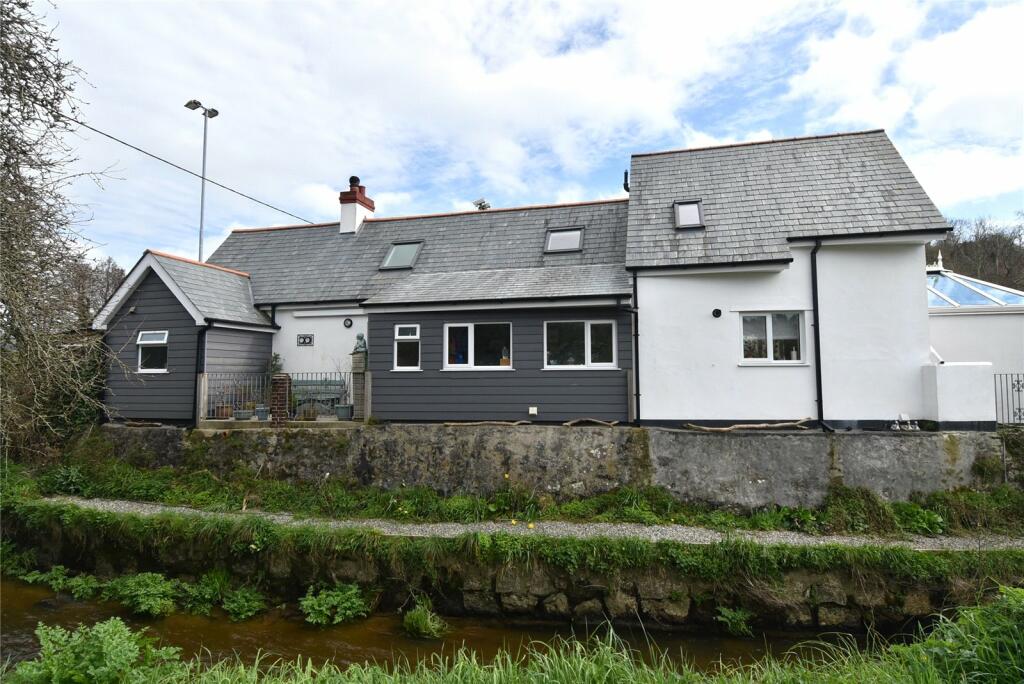ROI = 9% BMV = 4.19%
Description
A wonderfully spacious two bedroom, mid terraced house situated in Par near to St Austell - benefitting from being sold with no onward chain and ample front and rear laid to lawn gardens. Perfect for first time buyers looking for a project. Property Description - Millerson Estate Agents are delighted to bring this two bedroom, mid terrace house, located in Par, to the market. The property benefits from being situated within a popular, residential estate whilst also being sold with no onward chain - an ideal home for first time buyers looking to join the property ladder. The accommodation briefly comprises of a bright and airy entrance hallway leading off to the spacious lounge and through to the open plan kitchen/diner. Upstairs there are two bedrooms with the one to the front being partitioned creating two smaller rooms. This partition could easily be removed to create one sizeable primary bedroom with two built in storage cupboards. Externally the property has good sized front and rear laid to lawn gardens with the potential to create off street parking to the front subject to obtaining relevant permissions. The property is connected to all mains services, has double glazing present throughout and falls within Council Tax Band A. Viewings are highly recommended to appreciate all that there is to offer. Location - Situated within a convenient, popular, residential location on the outskirts of Par, this property enjoys excellent access to the surrounding amenities which include a convenience shop, Post Office, public houses and a petrol station. Furthermore there are good transport links to nearby villages and around the county. The all year round dog friendly beach of Par is close at hand being within a 10 minute drive, as is the main line railway link which provides direct access to London Paddington. Further afield lies Fowey and its quirky meandering streets, the picturesque walks of the Roseland Peninsula, an area of outstanding natural beauty, the harbour at Charlestown, which was utilised as a backdrop for numerous period dramas, the world famous Eden Project and of course the sandy beaches ready for kayaking, surfing or paddle boarding to discover all that the coves of Cornwall has to offer. The Accommodation Comprises - (All dimensions are appoximate) Ground Floor - UPVC double glazed front door leading into: Entrance Hallway - Thermostat housed. Radiator. Vinyl flooring. Skirting. Door leading into: Lounge - 4.44m x 3.45m (14'6" x 11'3") - Double glazed window to the front aspect. Smoke sensor. Coving. Radiator. Dado rail. Ample power sockets. Chimney breast. Broadband/Phone connection point. Carpeted flooring. Skirting. Door leading through to the: Kitchen / Diner - 5.44m x 2.87m (17'10" x 9'4") - Two double glazed windows to the rear aspect. Smoke sensor. A range of wall and base fitted units with roll edge worksurfaces and stainless steel sink with drainer. Space and plumbing for washing machine, dishwasher, freestanding oven/hob and fridge/freezer. Baxi combination boiler. Partially tiled. Ample power sockets. Under-stairs storage cupboard housing consumer unit and electric meter. Skirting. UPVC double glazed frosted door leading out to the rear garden. First Floor - Landing - Smoke sensor. Radiator. Loft Access. Ample power sockets. Skirting. Doors leading off to: Bedroom One - 2.78m x 2.35m and 3.01m x 2.78m (9'1" x 7'8" and 9 - Two double glazed windows to the front aspect. Two radiators Two built in wardrobes both measuring 0.85m x 0.58m. Ample power sockets. Carpeted flooring. Skirting. Please note the room has been partitioned off to create two smaller rooms measuring 2.78m x 2.35m and 3.01m x 2.78m. They cannot be classed as two bedrooms as one requires you to walk through the other in order to access the landing. The partitioned wall could easily be removed to create a sizeable primary bedroom. Bedroom Two - 3.42m x 2.86m (11'2" x 9'4") - Double glazed window to the rear aspect. Built wardrobe measuring 1.05m x 0.58m. Ample power sockets. Radiator. Carpeted flooring. Skirting. Family Bathroom - 1.91m x 1.67m (6'3" x 5'5") - Double glazed frosted window to the rear aspect. Extractor fan. Bath with mains fed shower over. Wash basin. W.C. Skirting. Externally - To the Front - There is a laid to lawn rear garden with mature, established hedging identifying boundaries. Hard-standing footpath leads to front door. To the Rear - There is an enclosed, laid to lawn garden with purpose built outhouse suitable for storing the lawnmower, outdoor furniture and BBQ. From the garden there is a rear gate which leads to a pedestrian pathway to provide access throughout the estate. Parking - There is no allocated parking for this property however there is ample, on street, unrestricted parking close by. There is the potential, subject to obtaining relevant permissions, to create off street parking to the front by using the garden area. Services - The property is connected to mains water, gas, electricity and drainage. It falls within Council Tax Band A. There is an annual service charge of £204.96 payable to Ocean Housing. *The service charge is subject to annual review. Material Information - Verified Material Information Council tax band: A Council tax annual charge: £1561.69 a year (£130.14 a month) Tenure: Freehold Property type: House Property construction: Standard form Electricity supply: Mains electricity Solar Panels: No Other electricity sources: No Water supply: Mains water supply Sewerage: Mains Heating: Central heating Heating features: None Broadband: FTTP (Fibre to the Premises) Mobile coverage: O2 - Good, Vodafone - Good, Three - Good, EE - Great Parking: On Street Building safety issues: No Restrictions - Listed Building: No Restrictions - Conservation Area: No Restrictions - Tree Preservation Orders: None Public right of way: Yes: The property is approached off the public highway via shared pedestrian pathway leading to the front of the property. Long-term area flood risk: No Coastal erosion risk: No Planning permission issues: No Accessibility and adaptations: None Coal mining area: No Non-coal mining area: Yes Energy Performance rating: C All information is provided without warranty. Contains HM Land Registry data © Crown copyright and database right 2021. This data is licensed under the Open Government Licence v3.0. The information contained is intended to help you decide whether the property is suitable for you. You should verify any answers which are important to you with your property lawyer or surveyor or ask for quotes from the appropriate trade experts: builder, plumber, electrician, damp, and timber expert. Directions - Leaving St Austell on the A390 take the Holmbush Road towards St Blazey/Par, pass through the traffic lights and across the bottom of the St Austell distributor road. Continue straight ahead at the Par Moor roundabout and pass the The Britannia Inn on your right and continue up Lodge Hill. Once you reach The Four Lords Public House bear to the right and take the turn onto Trenovissick Road, descend the hill and then take the right hand turn on to Lamellyn Road and then right again on to St Mary's Road. Continue along and the property will be located shortly on your left hand side and clearly identifiable by a round Millerson FOR SALE board. A member of the team will be there to meet you.
Find out MoreProperty Details
- Property ID: 158083031
- Added On: 2025-02-11
- Deal Type: For Sale
- Property Price: £150,000
- Bedrooms: 2
- Bathrooms: 1.00
Amenities
- No Onward Chain
- Spacious Front and Rear Gardens
- Ideal For First Time Buyers
- Popular Residential Estate
- In Need of Modernisation and Renovation
- Walking Distance To Schools and Shops
- Council Tax Band A
- Connected To All Mains Services
- Potential To Create Off Street Parking To The Front
- Scan QR Code For Material Information



