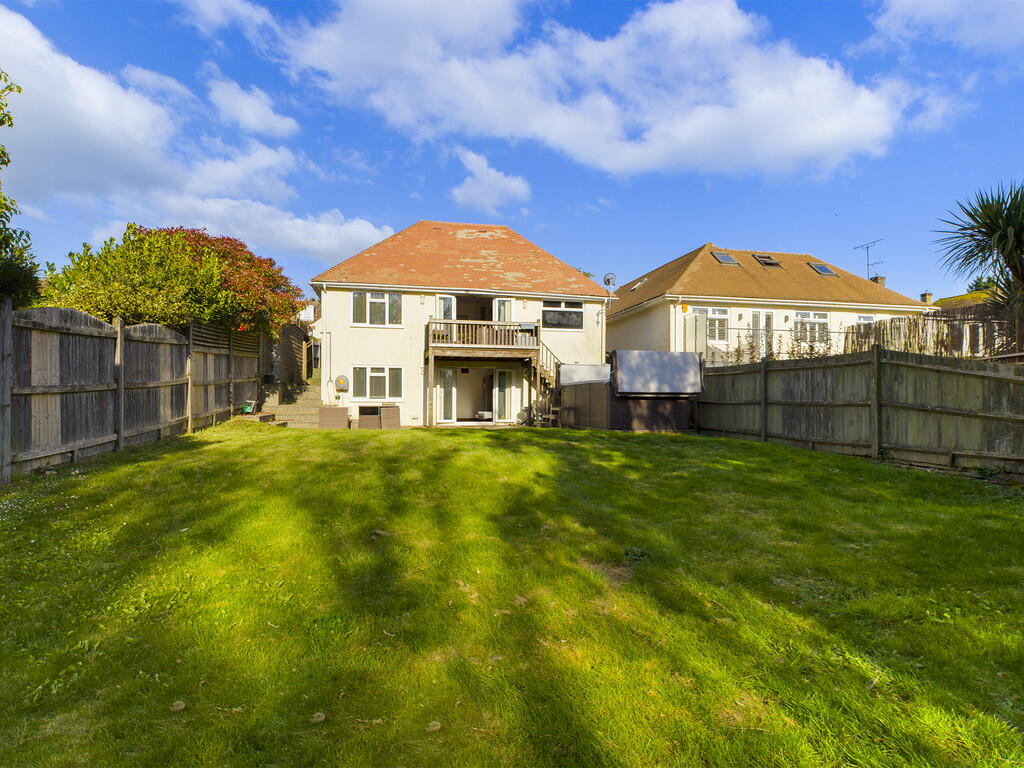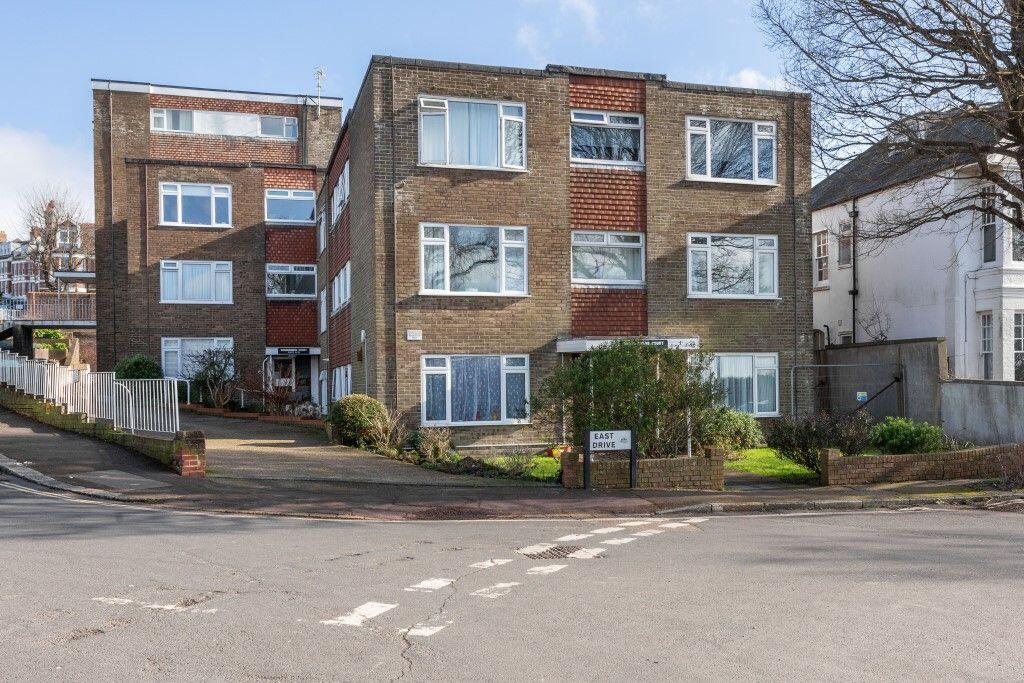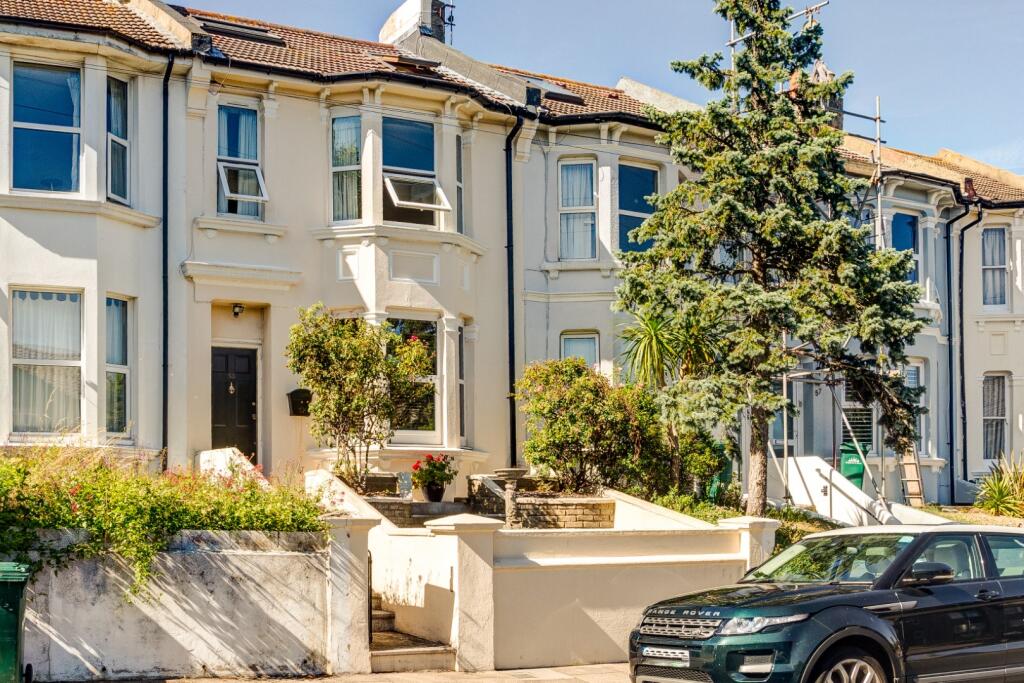ROI = 7% BMV = 8.83%
Description
LOCATION Nestled in a central location within Woodingdean this property offers you easy access to the A27 from Falmer road, close to bus links into Brighton, near a variety of shops and local schools to include Rudyard Kipling Primary school and Longhill secondary school in Rottingdean. Within 10 minute drive is the historic village of Rottingdean giving to access to the pebbled beach and walks along the promenade to either Saltdean or Brighton Marina. PROPERTY DESCRIPTION Offering versatile accommodation throughout this ideal detached family home sitting in the heart of Woodingdean gives you an ideal location to settle down with your family. The property comprises of: Entrance Hallway giving access to all rooms on the first floor. Fitted floor standing cupboard and further cupboard near bathroom. Radiator. Open plan Kitchen 11'2 x 10'9 which leads to a Dining room 10'2 x 9'6 - Range of floor and wall mounted units, rolled edged worksurfaces, 2 bowl stainless sinks with mixer tap, tiled splashbacks. Integrated 5 hob range cooker with extractor fan over, space for washing machine, dishwasher and mircowave. Integrated fridge freezer. Dual aspect double glazed bay fronted and normal windows letting plenty of light into the rooms, space for table and chairs in dining room. Fully tiled Bathroom 9'9 x 6'7 White suite comprising of panelled bath with chrome mixer taps and shower attachment, hand wash basin with fitted cupboard under, low level WC, small wall mounted radiator, built in shower enclosed by screen. Double glazed frosted window to side. Bedroom 5 - 9'6 x 7'2 Wall mounted fitted wardrobe with sliding doors, double glazed window to side and radiator. Bedroom 1 - 12'9 x 10'4 Double glazed window to side and radiator. Room leads onto Fully tiled En-suite 10'1 x 3'3 - white suite with hand wash basin, low level WC and fitted shower cubicle with plumbed in shower. Bedroom 4- 12'1 x 6'11 Double glazed window to side and radiator. Lounge 21'4 x 13'3 leading to sun balcony 11'4 x 6'10 Bright and spacious room with westerly aspect, double glazed windows, radiator and doors to Balcony that steps leads to garden. Stairs leading to ground floor. Lower floor hallway 11'3 x 5'8 Bedroom 3 - 11'3 x 10'3 - Double glazed doors and window opening out to rear garden, radiator. Bedroom 2 - 16'4 x 9'7 Double glazed window and radiator. Outside Front Garden - Paved area with parking for multiple vehicles leading to garage. Access to the rear of the property. Single Garage. Rear Garden - A particular feature of the property is this large rear garden with plenty of space and may areas for everyone. Patio area for entertaining in the warm summer evenings, jacuzzi with setting to swim against the current. Large grass areas with willow tree and hedges to rear with an area designated to a vegetable patch and growing your own produce and plants. Council Tax Band E with Brighton and Hove council. EPC D currently at 67. The property has a tenant in situ paying £2500pcm which gives you a rental yield of 4.48%. The current tenant has a tenancy agreement to April 2025. NO ONWARD CHAIN - Viewing by appointment only.
Find out MoreProperty Details
- Property ID: 158081324
- Added On: 2025-02-11
- Deal Type: For Sale
- Property Price: £670,000
- Bedrooms: 5
- Bathrooms: 1.00
Amenities
- NO ONWARD CHAIN
- LARGE GARDEN
- SPACIOUS LIVING ROOM WITH BALCONY
- OPEN PLAN KITCHEN TO DINING ROOM
- FAMILY BATHROOM
- EN SUITE SHOWER ROOM
- GARAGE
- PARKING FOR MULTIPLE VEHICLES
- CLOSE TO BUS LINKS
- VIEWING BY APPOINTMENT ONLY



