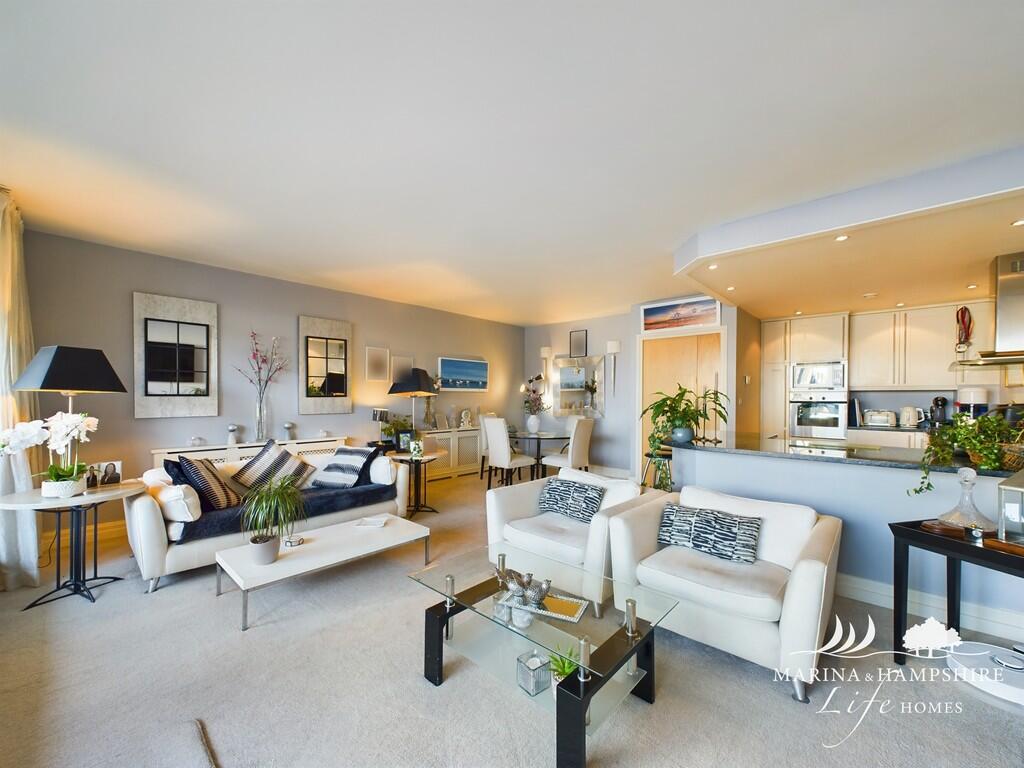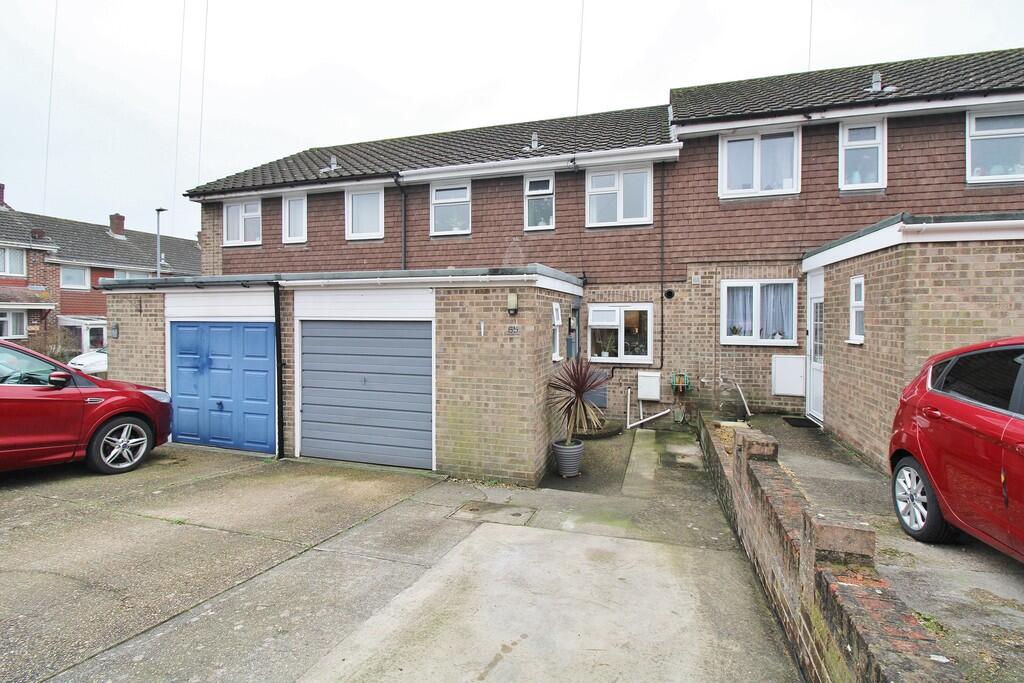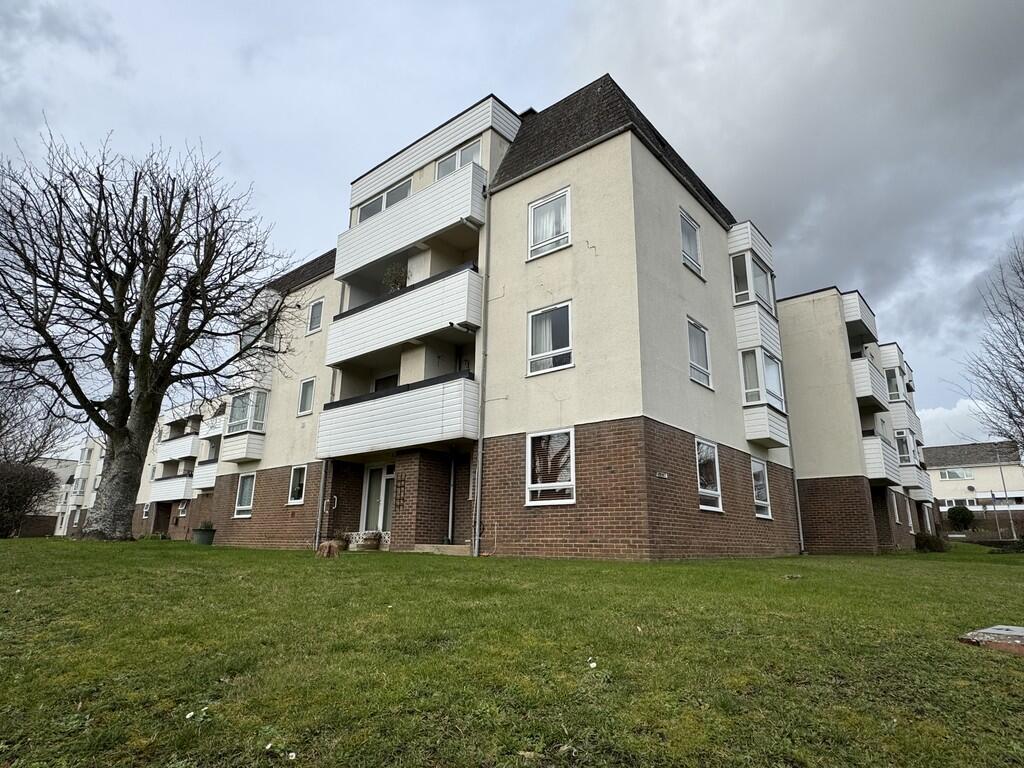ROI = 4% BMV = -13.39%
Description
OVERVIEW Oyster Quay is a prestigious development of apartments within Port Solent Marina. The development is approached via a private parking area where you will find a welcoming communal entrance area, with stairs and lifts to all floors; the access is via electronic security key, or by intercom. Oyster Quay benefits from a residents Private Gym and Swimming pool which is available for the exclusive use of all residents, the pool is heated and the area benefits from a Jacuzzi and Sauna. There is also a communal garden area which can be booked for private functions, BBQ's etc and an onsite management team for all your immediate needs. This apartment benefits from being on the ground floor and has amazing views straight up the Marina from your balcony. With Two double bedrooms the main bedroom having an en-suite, the convenience of a garage and an 11 metre mooring makes this a great buy for anyone wanting a waterfront view in an enviable position. ROOM MEASUREMENTS 0' 0" x 0' 0" HALLWAY- 16' 2" x 5' 9" (4.95m x 1.77m) and 3' 4" x 9' 8" (1.03m x 2.97m) BATHROOM - 5' 7" x 6' 11" (1.71m x 2.11m) BEDROOM TWO - 9' 9" x 10' 5" (2.98m x 3.20m) MAIN BEDROOM - 13' 6" x 10' 0" (4.14m x 3.07m) EN SUITE - 5' 6" x 7' 4" (1.68m x 2.26m) OPEN PLAN KITCHEN/DINER/LOUNGE AREA - 20' 2" x 19' 2" (6.17m x 5.86m) BALCONY - 7' 9" x 18' 2" (2.38m x 5.54m) PROPERTY DESCRIPTION This ground floor two bedroom apartment has a very light and airy feel and is presented in good order throughout. It is rare to come by an apartment that comes with both a garage and an 11 metre mooring. The communal hallway has access to just 3 apartments on each floor. Upon entering the apartment you are welcomed by a spacious entrance hall which has a useful storage cupboard, plus a large cupboard housing the hot water tank and gas boiler. From the hallway there are doors leading to both bedrooms, which are both double rooms which benefits from built in wardrobe storage to main bedroom, bedroom two is currently being used as a study The main bedroom has a large ensuite bathroom which has the sink inset into vanity unit, bath, shower cubicle and WC. The main bathroom is fitted with white sanitary ware to include bath with mixer tap and shower over and shower screen, pedestal wash hand basin and WC. The walls are fully tiled, with wall light, mirror and shaver socket as useful additions. The floor is tiled and the room is lit by inset spotlights to the ceiling. The main feature of the apartment is the lovely light and spacious open plan kitchen/diner/living room which has floor to ceiling sliding patio doors leading out onto the balcony. The kitchen area is fitted with neutral base and wall cupboards with a black gloss counter top, the added bonus of integrated appliances which include Bosch oven and microwave, electric hob and extractor, fridge/freezer and a washing machine. The beauty of this kitchen is that you have views of the marina whilst preparing your dinner and it is a lovely social space when entertaining guests. The lounge and dining area is a fabulous size to fit good size sofa's and table and chairs and stunning views over the marina. Patio doors lead onto this great size balcony with space for table and chairs and addition furnishings, whilst on the balcony you are able to enjoy amazing views of the marina while relaxing and enjoying the sunshine and watching the world go by! The apartment is offered with vacant possession and no onward chain so please do call to view to avoid missing out! MATERIAL INFORMATION - Price (£) - £410,000 - Tenure - Leasehold - Length of lease (years remaining) - 113 Years - Annual ground rent amount (£) £615.00 PA - Ground rent review period (year/month) - 1st January 2018 - Every 10 Years (currently under review) - Annual service charge amount (£) £4620.00 for apartment (reviewed April, yearly) - Annual Port Solent charge amount (£) £344.65 (April) £172.33 for apartment - Council tax band (England, Wales and Scotland) - Band F - 100% of the ownership of the apartment being sold - Mains Water Supply - Gas Central Heating and Mains Electricity - Broadband - Fibre available - Parking- Garage - Construction- Brick and Block Construction -Mobile Signal/Coverage- ADSL Fibre Checker (openreach.com) - Building Safety-Ask Agent re latest situation on Cladding related remedial works - Restrictions- Subject To Lease and Covenants - Flooding - Refer to (GOV.UK (check-long-term-flood-risk.service.gov.uk) VIEWING BY APPOINTMENT ONLY THROUGH MARINA AND HAMPSHIRE LIFE HOMES All measurements quoted are approximate and are for general guidance only. The fixtures and fittings, services and appliances have not been tested and therefore no guarantee can be given that they are in working order. These particulars are believed to be correct, but their accuracy is not guaranteed and therefore they do not constitute an offer or contract.
Find out MoreProperty Details
- Property ID: 158081291
- Added On: 2025-02-11
- Deal Type: For Sale
- Property Price: £410,000
- Bedrooms: 2
- Bathrooms: 1.00
Amenities
- GROUND FLOOR APARTMENT
- TWO DOUBLE BEDROOMS
- GARAGE
- 11 METRE MOORING
- EN SUITE TO MAIN BEDROOM
- GAS CENTRAL HEATING
- LARGE BALCONY OVERLOOKING THE MARINA
- RESIDENTS GYM AND SWIMMING POOL
- RESIDENTS BBQ AREA
- NO FORWARD CHAIN



