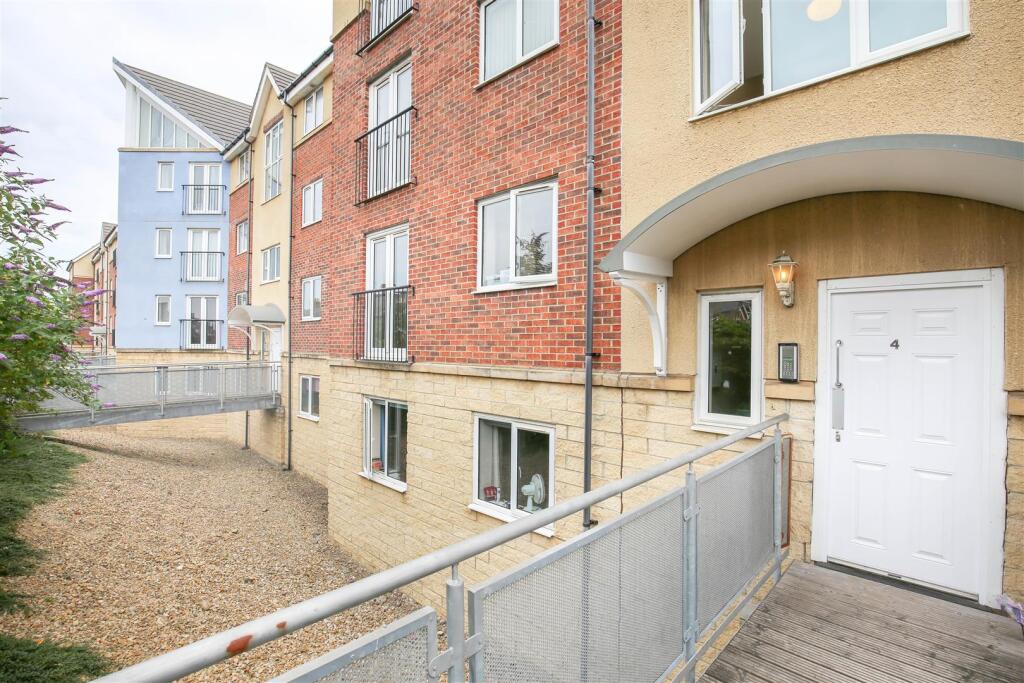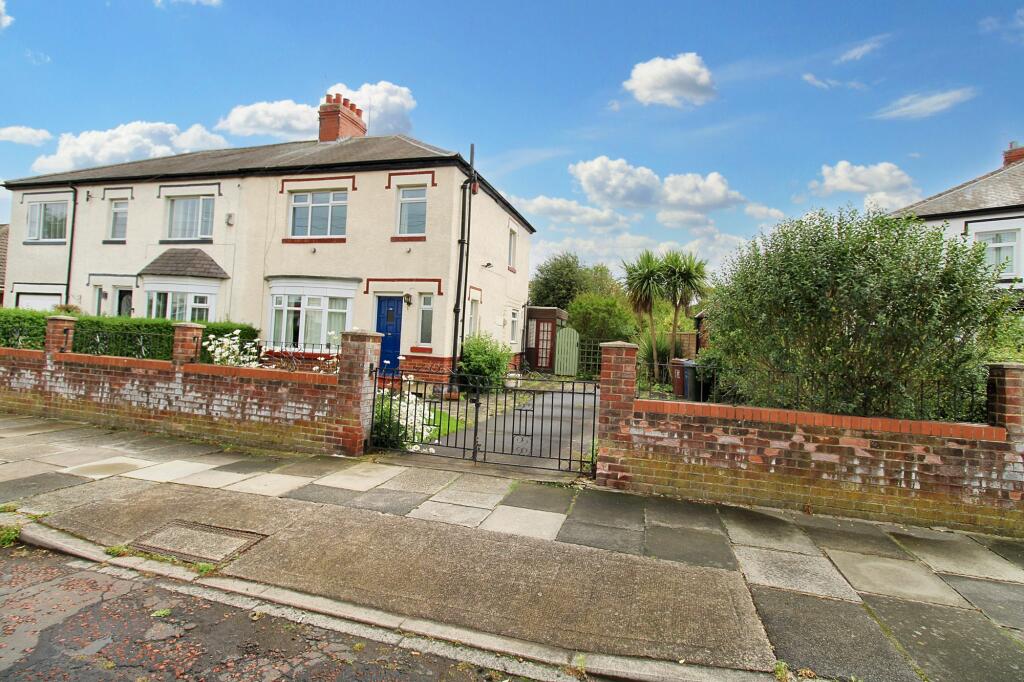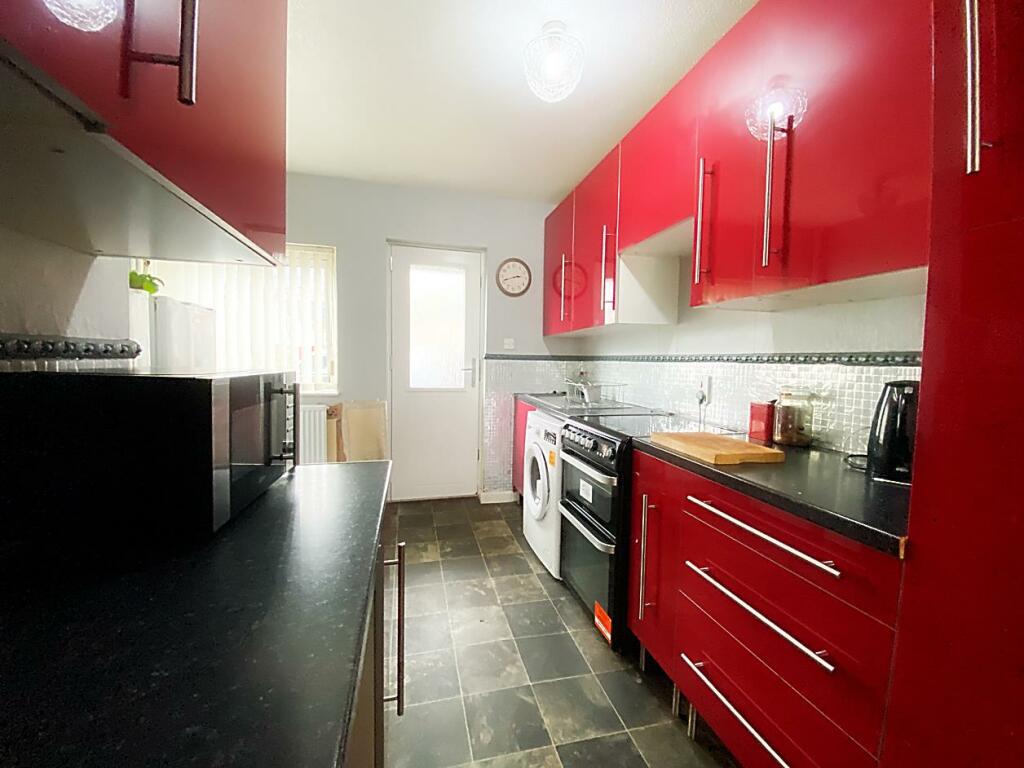ROI = 14% BMV = 18.3%
Description
Currently sold with tenants in situ until 2026 with a rental yield of 10% , This modern and spacious property offers a contemporary living experience with generous room sizes, perfect for growing families or professionals looking for ample space. The apartment boasts a bright and airy atmosphere, with a well-designed layout that maximizes both comfort and practicality. The property features a stylish kitchen, a large, comfortable living area, and four well-proportioned bedrooms, providing plenty of space for relaxation or work. A Juliette balcony adds to the charm, offering views of the surrounding area and letting in plenty of natural light. The apartment also comes with the added convenience of a private parking space, an essential feature in this popular location. Perfectly situated, this maisonette is within easy reach of local amenities, including shops, cafes, schools, and transport links, making it ideal for those who value both comfort and convenience. Don’t miss out on the opportunity to view this exceptional home! Disclaimer – These particulars are for guidance only and do not form part of any contract. Whilst care has been taken in their preparation, we do not hold ourselves responsible for any inaccuracies. They are issued on the understanding that all negotiations will be conducted through this company. Bricks & Mortar Group Give Notice That;- 1. These particulars do not constitute any part of an offer or a contract. 2. All statements contained in these particulars to this property are made without responsibility on the part of the Agents or the Vendor/Lessor. 3. None of the statements contained in these particulars as to this property are to be relied on as statements or representations of fact. 4. The particulars, various plans, photographs, descriptions and measurements have been carefully prepared,but their accuracy is not guaranteed and any intending Purchasers/Lessees shall satisfy themselves by inspection or otherwise as to their correctness. No omission, accidental error or misdescription shall be a ground for a claim neither for compensation nor the recession of the Contract by either the Vendor/Lessor or the Purchaser/Tenant. 5. Neither the Vendor/Lessor nor Bricks & Mortar Group nor any person in employment has any authority to make or give any representation or warranty in relation to the property. 6. The copyright of all details, photographs and floorplans remain exclusive to Bricks & Mortar Group and no third party shall use these without express written consent by the company. Entrance Hall x . Wooden front door opening to communal hallway. Radiator, carpeted flooring, built-in storage cupboard, painted plaster ceiling, ceiling light. Living Room 7'4" x 25' (2.24m x 7.62m). UPVC double glazed double door, opening onto Juliette balcony. Double glazed uPVC window facing the front. Radiator, carpeted flooring, painted plaster ceiling, ceiling light. Kitchen 7'4" x 10'1" (2.24m x 3.07m). Double glazed uPVC window facing the rear. Radiator, vinyl flooring, boiler, spotlights. Roll top work surface, fitted wall and base units, double sink with mixer tap and drainer, integrated oven, integrated, gas hob, space for washer dryer. Bedroom 9'2" x 10'7" (2.8m x 3.23m). Double bedroom; uPVC double glazed double door, opening onto a balcony. Radiator, carpeted flooring. Bedroom 9'5" x 12'3" (2.87m x 3.73m). Single bedroom; double glazed uPVC window facing the front. Radiator, carpeted flooring, built-in storage cupboard, painted plaster ceiling, ceiling light. Bathroom 6'3" x 6'6" (1.9m x 1.98m). Double glazed uPVC window with obscure glass facing the rear. Radiator, laminate flooring, painted plaster ceiling, ceiling light. Standard WC, panelled bath, wall-mounted sink, extractor fan and shaving point. Landing 6'2" x 9'10" (1.88m x 3m). Loft access. Carpeted flooring, ceiling light. Master Bedroom 12'9" x 22'7" (3.89m x 6.88m). Double bedroom; double glazed uPVC window and velux skylight window facing the front. Radiator, carpeted flooring, ceiling light. Bedroom 13'7" x 8'4" (4.14m x 2.54m). Double bedroom; double glazed skylight windows facing the rear. Radiator, carpeted flooring, painted plaster ceiling, ceiling light. Shower Room 9'7" x 5'1" (2.92m x 1.55m). Double glazed skylight window facing the rear. Radiator, laminate flooring. Standard WC, single enclosure shower, wall-mounted sink, extractor fan.
Find out MoreProperty Details
- Property ID: 158080721
- Added On: 2025-02-11
- Deal Type: For Sale
- Property Price: £140,000
- Bedrooms: 4
- Bathrooms: 1.00
Amenities
- Sold Tenant in Situ
- Three great sized bedrooms
- Contemporary kitchen with all appliances including dishwasher and tumble dryer
- Open plan living
- Juliet balcony
- Off street parking
- Furnished to a stunning standard throughout
- Sought after property
- 10% Rental Yield
- Great location!



