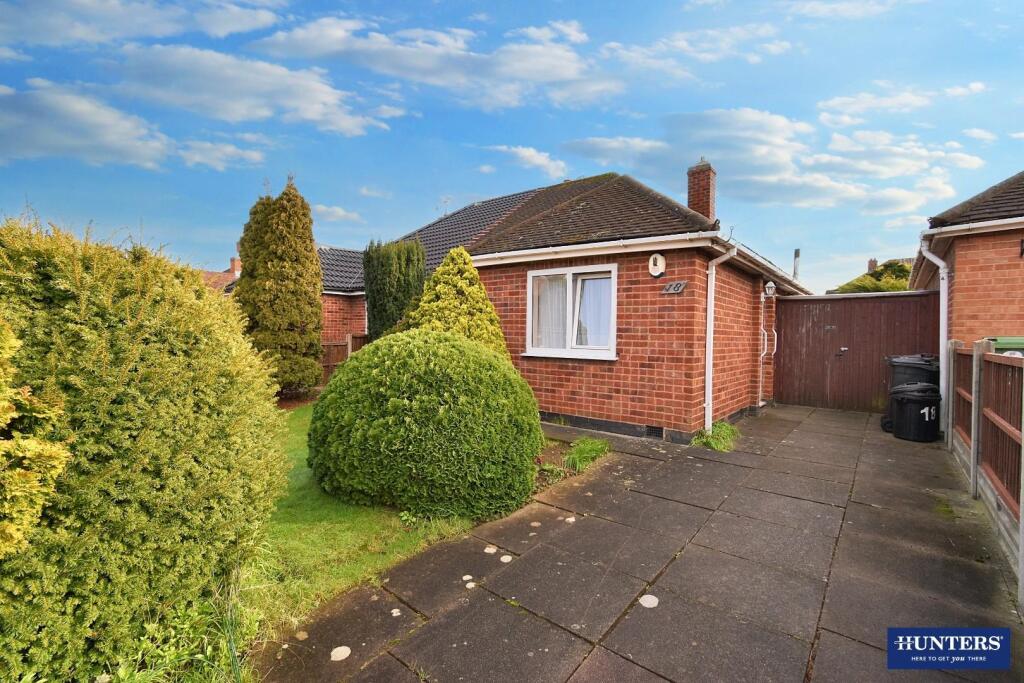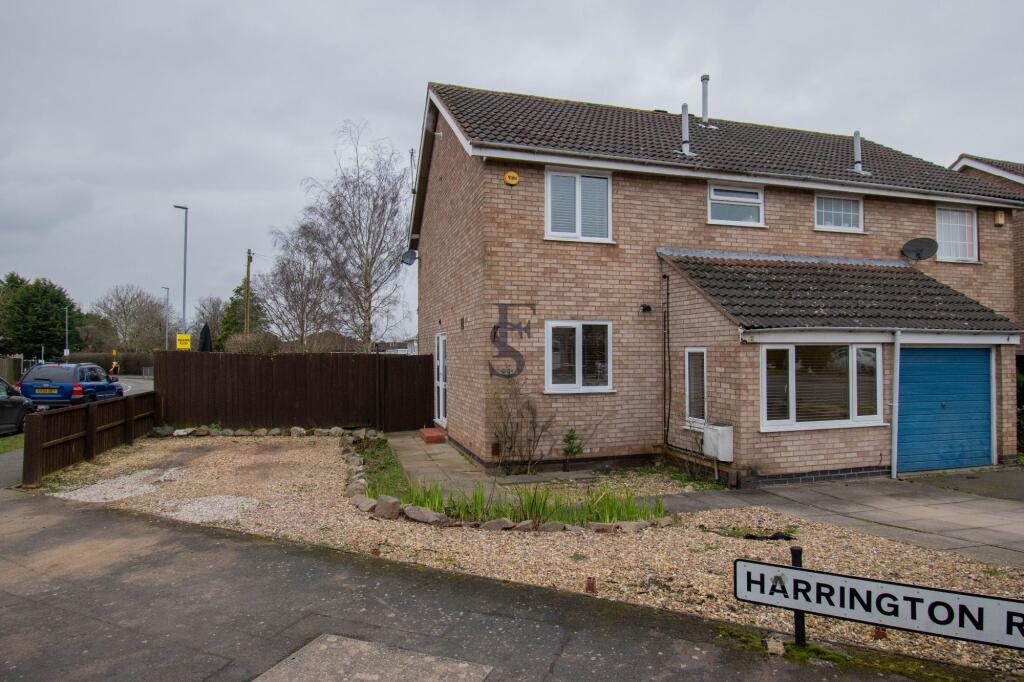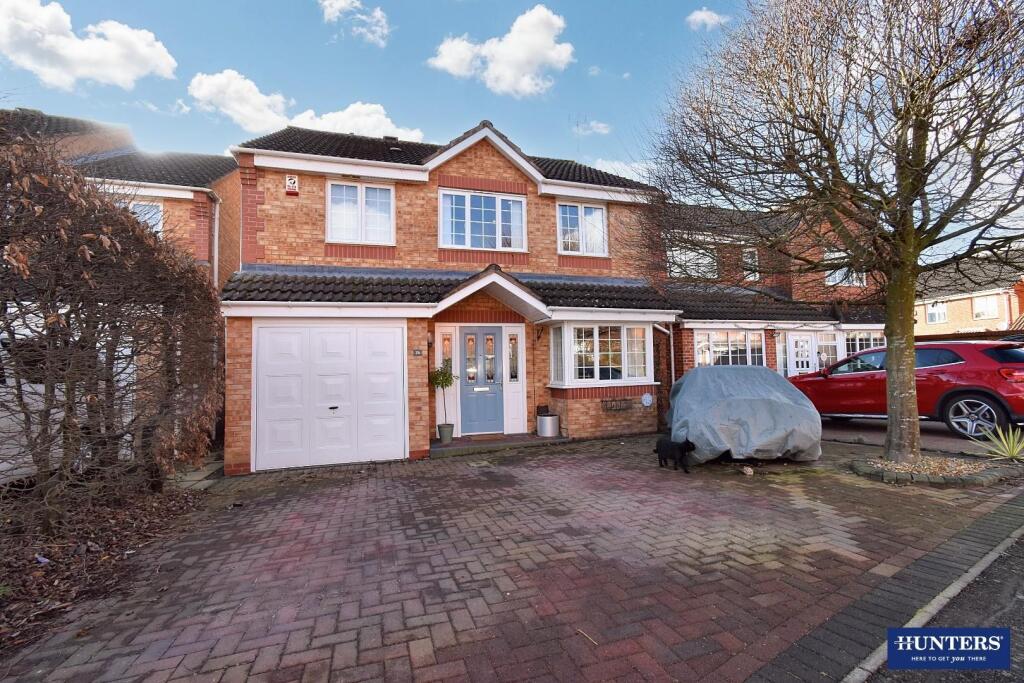ROI = 5% BMV = -2.67%
Description
Nestled on Alfreton Road in the charming town of Wigston, this delightful semi-detached bungalow presents an excellent opportunity for those seeking a comfortable and convenient home. With two well-proportioned bedrooms, this property is ideal for small families, couples, or individuals looking for a peaceful retreat. Upon entering, you are welcomed into a spacious living room that boasts a lovely connection to the outdoors, thanks to a door that opens directly onto the rear garden. The kitchen diner is perfect for meals and entertaining, providing a warm and inviting space. The bungalow features a three-piece bathroom suite, complete with a shower over the bath, ensuring both functionality and comfort. One of the standout features of this property is the boarded attic, accessible via a pull-down ladder. This versatile space has been previously used as a hobby room, offering potential for further development or simply additional storage. The exterior of the bungalow is equally impressive, with an enclosed landscaped garden that showcases a variety of well-stocked plants and shrubs, creating a serene outdoor oasis. A patio seating area invites you to enjoy al fresco dining or simply relax in the sun. The property also benefits from gardens to both the front and rear, providing ample outdoor space. Parking is a breeze with space for up to three vehicles, complemented by a garage for added convenience. Situated centrally in Wigston, this home is just a stone's throw from the town centre, where you will find a range of shopping options, amenities, and schools. Excellent road and public transport links to the city further enhance the appeal of this location. Offered to the market with no upward chain, this bungalow presents a fantastic opportunity to create your ideal living space, with scope to extend or alter the existing layout to suit your needs. To find out more, contact your local Hunters estate agents Wigston. Hallway - Living Room - 3.47 x 4.36 (11'4" x 14'3") - Kitchen-Diner - 3.07 x 3.29 (10'0" x 10'9") - Bedroom 1 - 3.40 x 3.84 (11'1" x 12'7") - Bedroom 2 - 3.04 x 2.67 (9'11" x 8'9") - Bathroom - 1.71 x 2.30 (5'7" x 7'6") - Garage - 2.40 x 4.78 (7'10" x 15'8") - Garden - Attic - 4.49 x 4.93 (14'8" x 16'2") - Material Information - Wigston - Verified Material Information Council tax band: B Council tax annual charge: £1729.38 a year (£144.12 a month) Tenure: Freehold Property type: Bungalow Property construction: Standard form Electricity supply: Mains electricity Solar Panels: No Other electricity sources: No Water supply: Mains water supply Sewerage: Mains Heating: Central heating Heating features: Double glazing Broadband: FTTP (Fibre to the Premises) Mobile coverage: O2 - Good, Vodafone - Good, Three - Good, EE - Good Parking: Garage, Driveway, and On Street Building safety issues: No Restrictions - Listed Building: No Restrictions - Conservation Area: No Restrictions - Tree Preservation Orders: None Public right of way: No Long-term area flood risk: No Coastal erosion risk: No Planning permission issues: No Accessibility and adaptations: None Coal mining area: No Non-coal mining area: Yes Energy Performance rating: Survey Instructed All information is provided without warranty. Contains HM Land Registry data © Crown copyright and database right 2021. This data is licensed under the Open Government Licence v3.0. The information contained is intended to help you decide whether the property is suitable for you. You should verify any answers which are important to you with your property lawyer or surveyor or ask for quotes from the appropriate trade experts: builder, plumber, electrician, damp, and timber expert.
Find out MoreProperty Details
- Property ID: 158079779
- Added On: 2025-02-11
- Deal Type: For Sale
- Property Price: £240,000
- Bedrooms: 2
- Bathrooms: 1.00
Amenities
- Offered To Market With No Upward Chain
- Two Bedroom Semi-detached Bungalow
- Living room
- Kitchen-diner
- Three Piece Bathroom suite with Shower Over Bath
- 360 Virtual Tour
- Garage and Driveway
- Landscaped Garden and Lawn
- Central Wigston Location
- Gas Central Heating and Double Glazing



