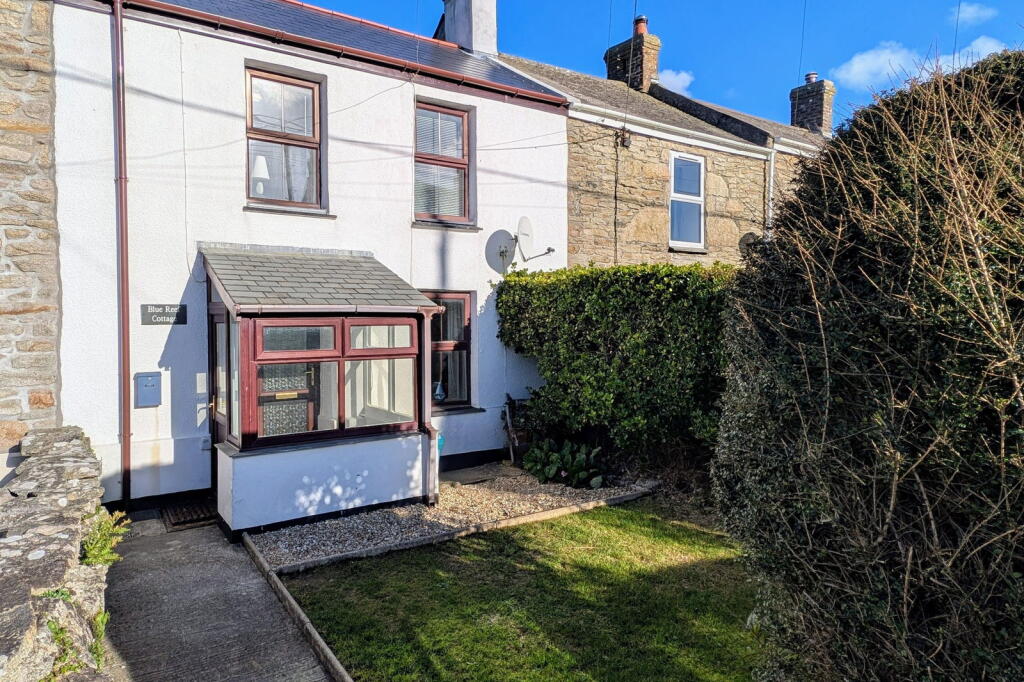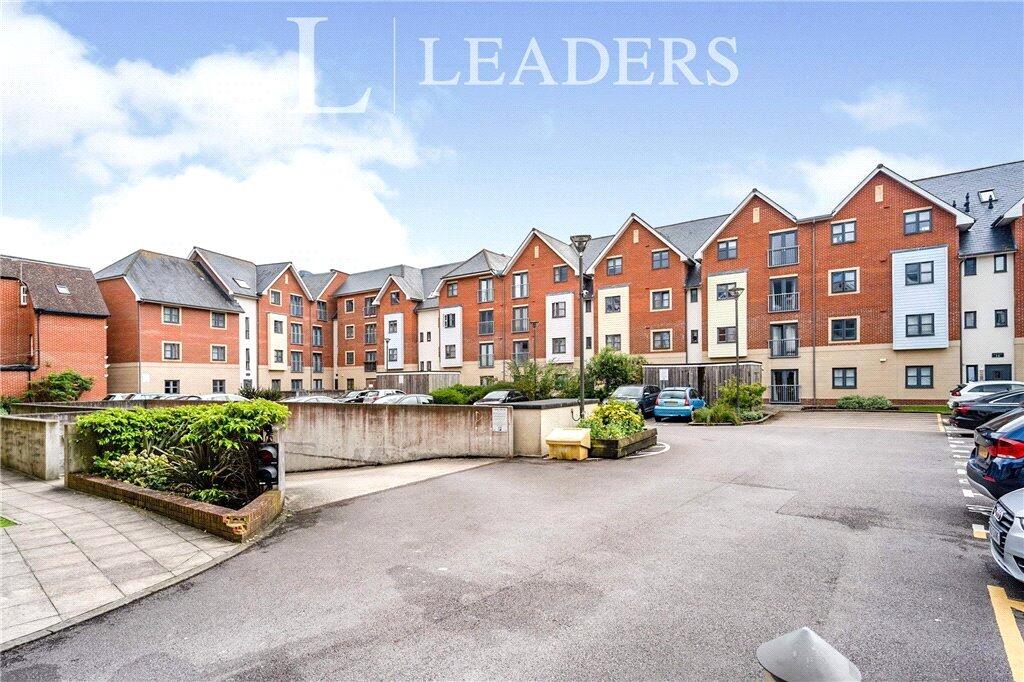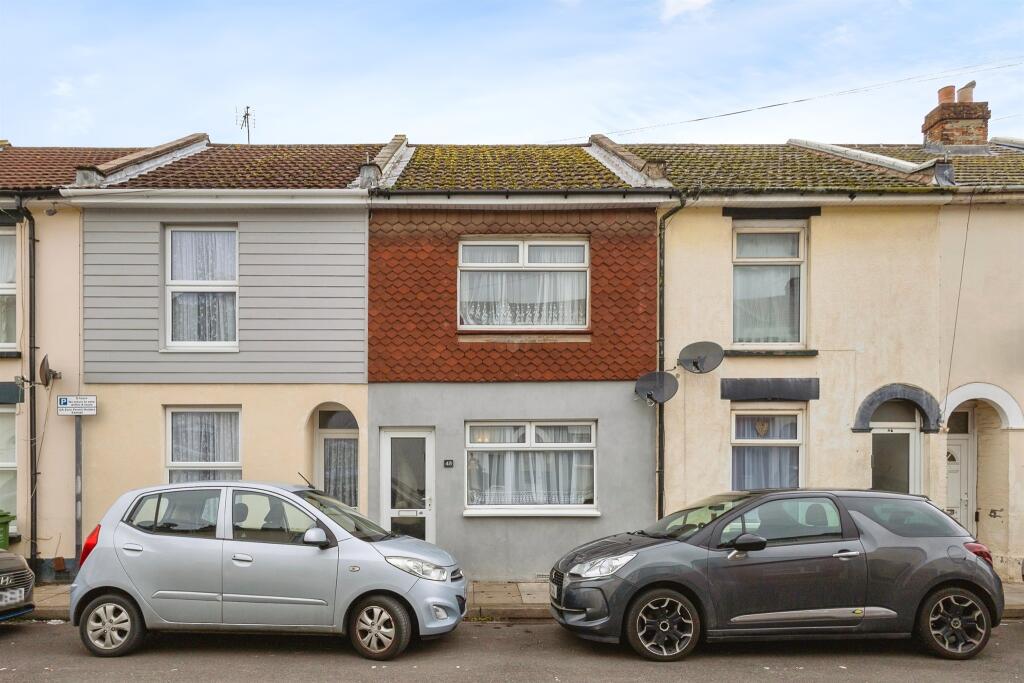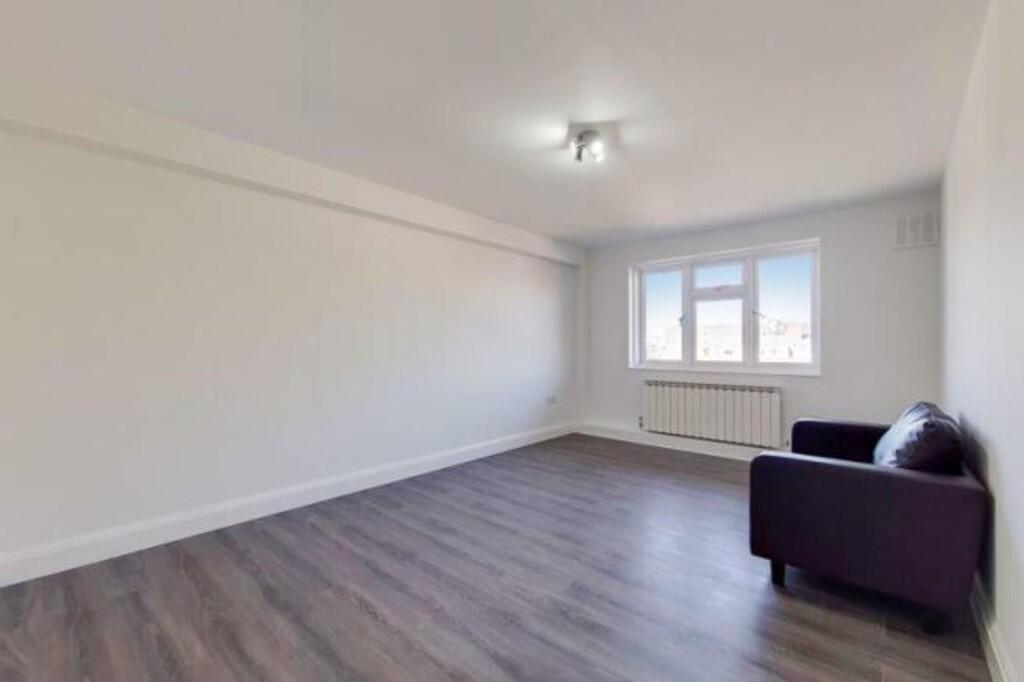ROI = 6% BMV = 13.1%
Description
DESCRIPTIONOn a pretty terrace of traditional cottages that back on to open fields with sea views, is this lovingly maintained and tastefully updated two bedroom cottage available with no onward chain. Entered via a good-size entrance porch that looks over the front garden which gets the morning and early afternoon sun. The living room boasts a magnificent granite inglenook fireplace with a multifuel stove inset on a solid hearth. To the rear of the living room is a small lobby space with understairs storage and access to the bathroom and the kitchen/diner; both of which have been refurbished to a good standard. The kitchen/diner is brightened further by a lean-to sun room/utility space with sea views from both rooms. To the first floor are two double bedrooms; the smaller of which has some built-in storage, while both benefit from being presented in excellent order. To the rear of the property is a patio garden with an elevated seating area to enjoy the coastal outlook as well as a generous storage shed with a recently replaced roof. There is an access lane at the rear of the property which leads you around the terrace to the main road where there is plentiful on street parking.LOCATIONPendeen is a fantastic village with a strong community spirit and much to offer residents. The area has a strong history linked to mining and is in the Cornish Mining World Heritage Site. The village offers a convenience shop, several pubs, a primary school, and various eateries within easy reach. There is also the Centre of Pendeen; a brilliant resource that is well-used by locals for activities, markets, and festivities. Pendeen is a short walk to the rugged and wild West Cornwall coast.ENTRANCE PORCH - 1.16m x 1.55m (3'9" x 5'1")uPVC double glazed windows and door. Tiled floor.LIVING ROOM - 3.6m x 3.5m (11'9" x 11'5")Sitting room with central granite inglenook fireplace with solid hearth and multifuel stove. uPVC double glazed window to front. Carpet. Radiator.BATHROOM - 3.57m x 1.22m (11'8" x 4'0")Suite comprises of bath with electric shower over, wash basin and WC. Tiled surrounds and tiled floor.KITCHEN/DINER - 2.56m x 3.17m (8'4" x 10'4")Range of base and wall units with laminate worktops, stainless steel sink and drainer and space for a freestanding cooker with extractor over. Tiled splashbacks. uPVC double glazed window to rear offering sea views. Tiled floor. Radiator.SUN ROOM/UTILITY - 1.1m x 3.3m (3'7" x 10'9")Breakfast bar area of worktop to enjoy sea views from. Space and plumbing for washing machine. Tiled floor.BEDROOM - 3.62m x 2.64m (11'10" x 8'7")Double bedroom with uPVC double glazed window to front. Carpet. Radiator.BEDROOM - 3.6m x 2.72m (11'9" x 8'11") - maxDouble bedroom with a built-in storage cupboard and uPVC double glazed window to front. Carpet. Radiator.REAR GARDENRaised patio/seating area with sea views. Lower gravelled area with paving leading to stone-built storage shed. Timber gate gives access to rear lane.FRONT GARDENLawned primarily with a hardstanding path leading to front door. Hedging to the front affords great privacy.AGENTS NOTESProperty Type & Construction: Granite or whinstone, as built, no insulation (assumed) | Electric: Mains | Water: Mains | Drainage: Mains | Heating: LPG Boiler/Central heating, plus mutifuel stove | Broadband: FTTC, ADSL | Mobile Coverage: Networks likely available are EE, and Three but are limited. Other networks will have no signal | Parking: On Street | Restrictions/Covenants: No | Rights of Way/Easements: No | Flood Risk: No | Coastal Erosion Risk: None | Planning Permission: None | Accessibility/Adaptations: None | Coalfield/Mining Area: Historic tin mining area | AONB/Conservation Area/Listed: AONB, Conservation area | Local Authority: Cornwall County Council | Property orientation from front: South | Viewings - By appointment via Andrew Exelby Estate Agents - <u>RENTAL POTENTIAL:</u>To discuss the long-term, residential rental potential of this property, or any other, please contact Whitlocks in Penzance who will be able to guide you through the process. Their telephone number is .<u>DISCLAIMER:</u>These sales particulars should act as a general guide. We have not carried out a detailed survey, nor tested services, appliances, and/or specific fittings. Some data above is dependant upon third party suppliers and responses were correct at the time of listing. Measurements and floorplans are a guide and should not be relied upon for carpets, furnishings, etc. If there are any important matters, which are likely to affect your decision to buy, please contact us before viewing this property.
Find out MoreProperty Details
- Property ID: 158075924
- Added On: 2025-02-11
- Deal Type: For Sale
- Property Price: £265,000
- Bedrooms: 2
- Bathrooms: 1.00
Amenities
- CHARMING TWO DOUBLE BED COTTAGE
- IMPRESSIVE GRANITE INGLENOOK FIREPLACE
- BEAUTIFUL OUTLOOK / SEA VIEWS
- SMART KITCHEN / DINER WITH SUN ROOM
- FRONT SUNTRAP GARDEN
- REAR GARDEN WITH STORAGE SHED & SEA VIEWS
- NO ONWARD CHAIN / CHAIN FREE
- EPC - F
- COUNCIL TAX BAND - TBC




