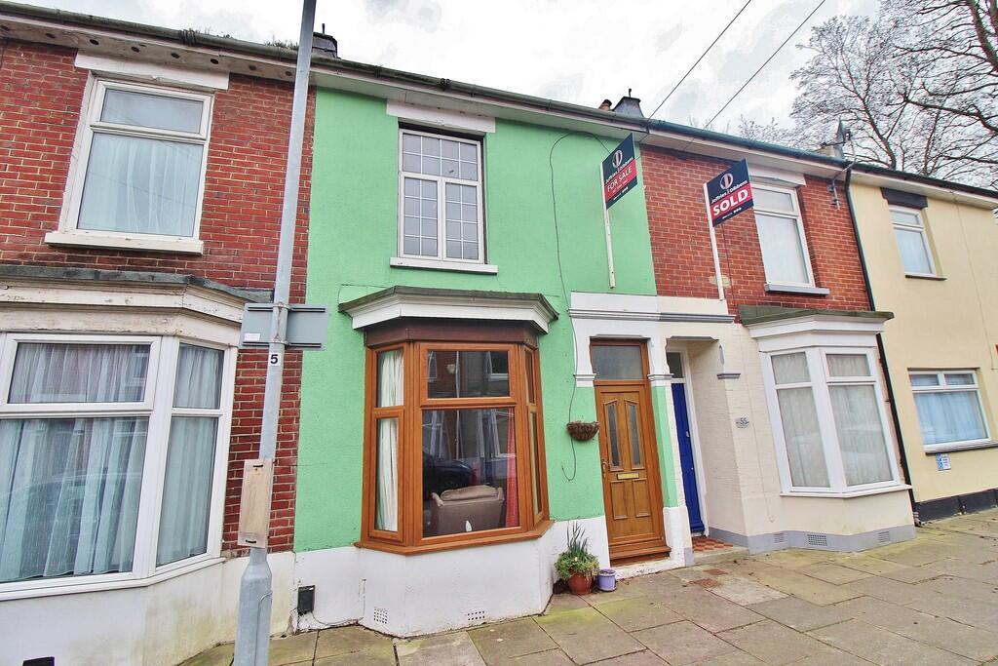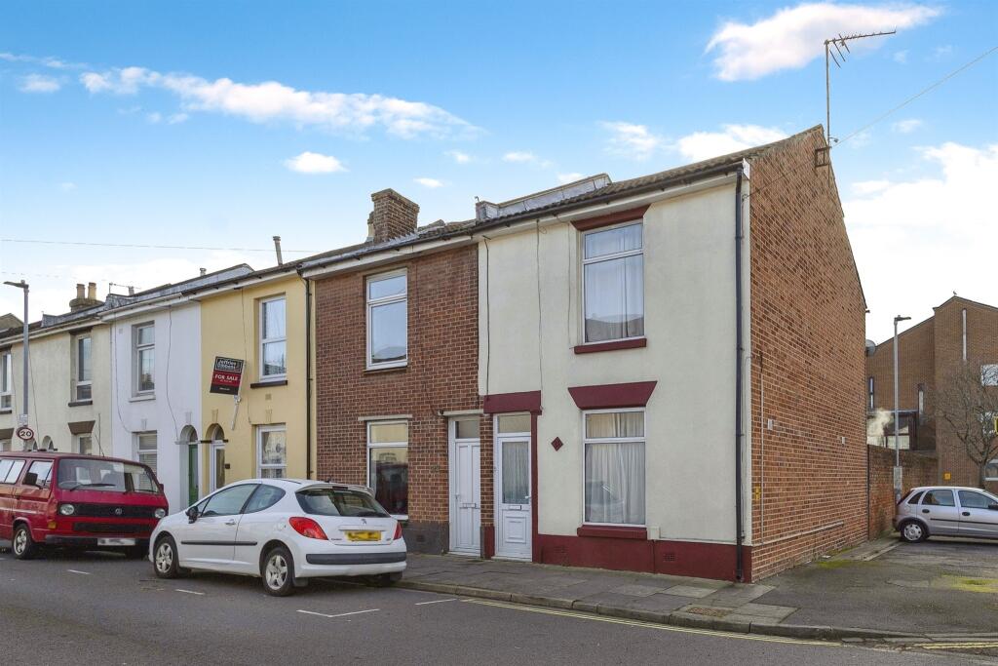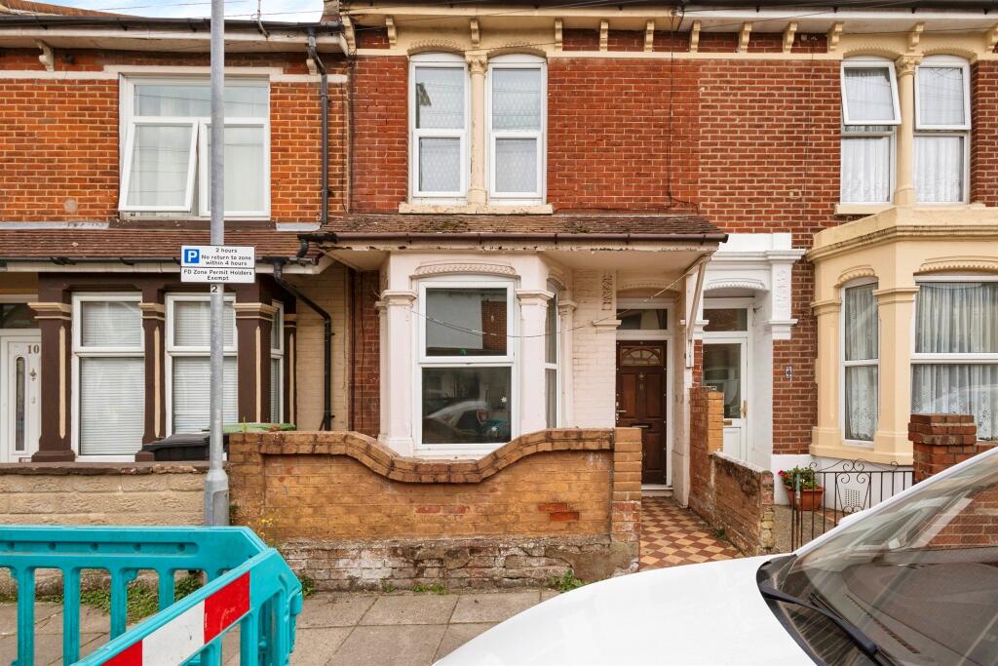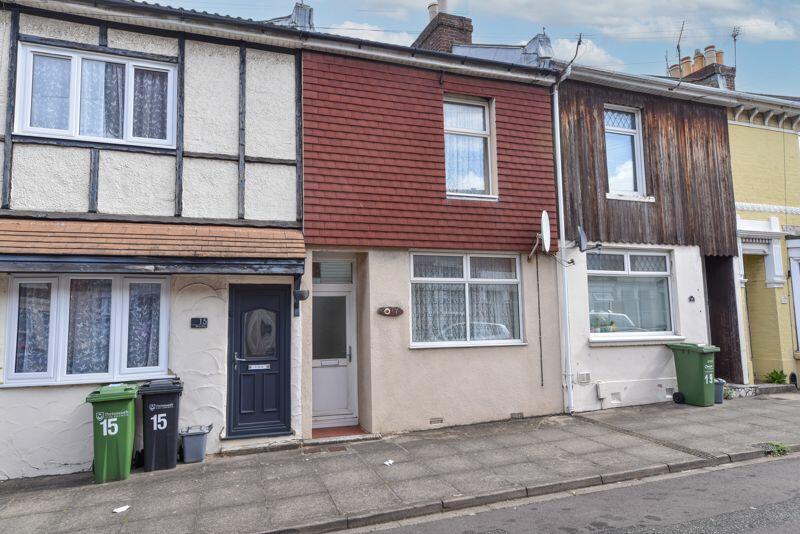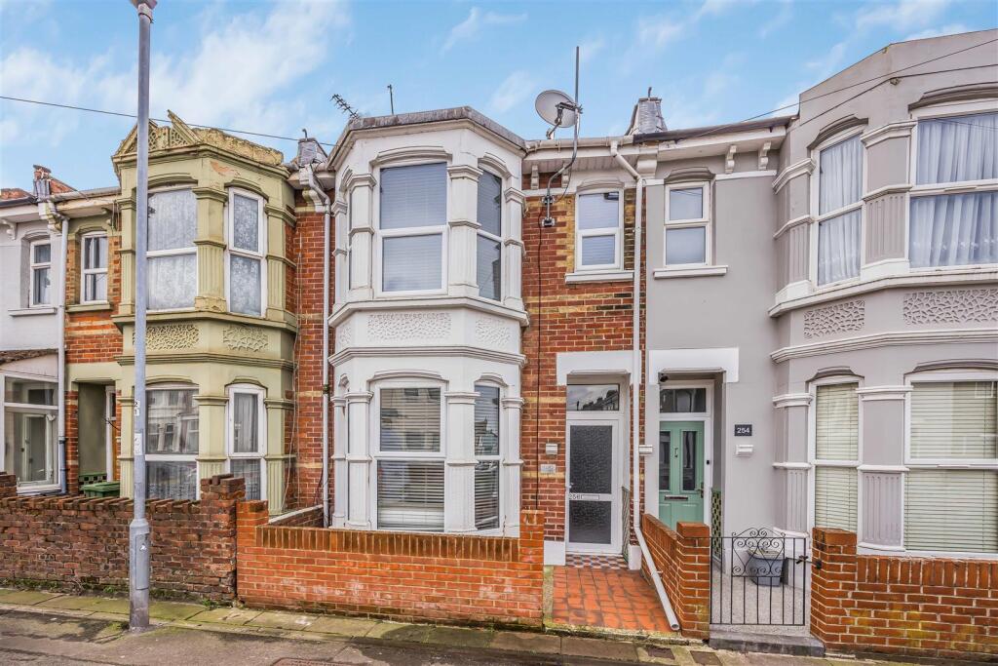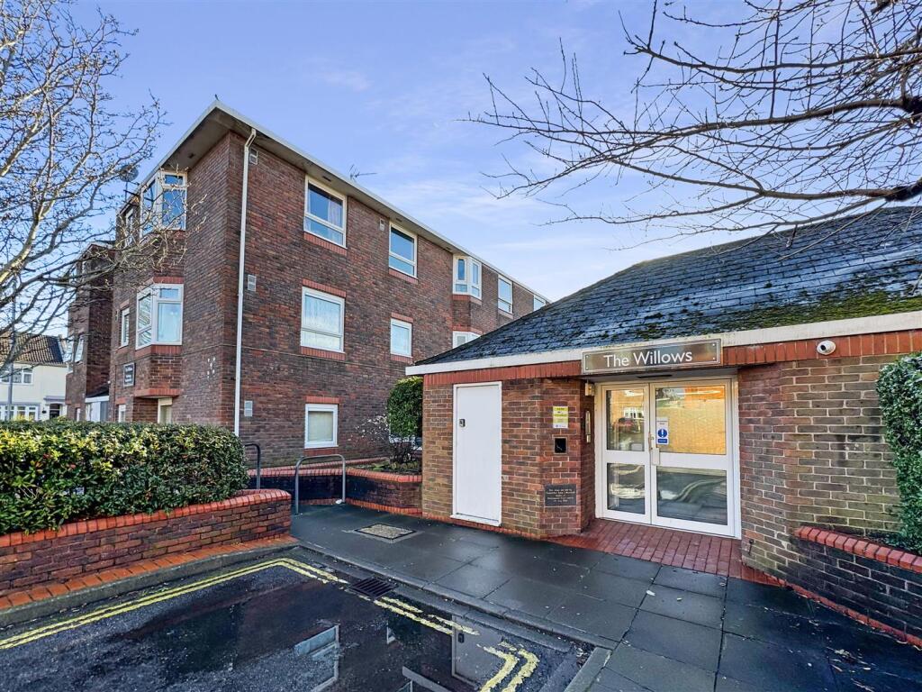ROI = 8% BMV = 2.77%
Description
SOUTH FACING GARDEN! Jeffries & Dibbens are pleased to offer for sale this three bedroom, mid-terraced property located in Stanley Road, Stamshaw. Ideally suited to first time buyers and investors alike, ground floor accommodation comprises two reception rooms, a 10ft fitted kitchen and a four piece family bathroom. First floor accommodation offers three bedrooms, a W.C to the master bedroom and stairs to a 12ft loft room. Additional benefits include double glazing, gas central heating, plus a 28ft south facing garden with rear pedestrian access! Contact our Portsmouth branch to arrange your viewing, open late! OBSCURE PVC DOUBLE GLAZED DOOR HALLWAY Radiator, doors to reception room one and reception room two, electric meters, stairs to first floor landing. RECEPTION ROOM ONE 14' 3" x 9' 8" (4.34m x 2.95m) PVC double glazed bay window to front aspect, radiator, cupboard housing gas meter. RECEPTION ROOM TWO 12' 10" x 10' 11" (3.91m x 3.33m) PVC double glazed window to rear aspect, radiator, electric fireplace, under stairs storage cupboard, door to kitchen. KITCHEN 10' 9" x 7' 11" (3.28m x 2.41m) PVC double glazed window to side aspect, range of wall and base units, stainless steel sink with drainer unit, integrated gas cooker with gas hob and overhead extractor fan, space for fridge/freezer, plumbing for washing machine, wall mounted combination boiler, tiled to principal areas, doors to garden and bathroom. BATHROOM 8' 2" x 8' 1" (2.49m x 2.46m) Obscure PVC double glazed windows to side and rear aspect, radiator, panel enclosed Jacuzzi style bath tub, shower cubicle with mains powered shower, close coupled WC, pedestal wash basin, tiled to principal areas. FIRST FLOOR LANDING Doors to bedroom one, two and three, loft room, loft hatch. BEDROOM ONE 12' 9" x 11' 10" (3.89m x 3.61m) PVC double glazed window to front aspect, radiator, fitted cupboard housing low level WC and wash hand basin. BEDROOM TWO 9' 10" x 8' 8" (3m x 2.64m) PVC double glazed window to rear aspect, radiator, open to under stairs storage cupboard. BEDROOM THREE 10' 6" x 7' 10" (3.2m x 2.39m) PVC double glazed window to rear aspect, radiator. LOFT ROOM 12' 11" x 12' 9" (3.94m x 3.89m) Velux windows to front and rear aspect, eaves storage. REAR GARDEN 28' 2" x 13' 10" (8.59m x 4.22m) Mainly laid to patio and grass, south facing, rear pedestrian access, metal storage shed, outside tap.
Find out MoreProperty Details
- Property ID: 158062355
- Added On: 2025-02-10
- Deal Type: For Sale
- Property Price: £235,000
- Bedrooms: 3
- Bathrooms: 1.00
Amenities
- Three Bedrooms
- Loft Room
- Two Reception Rooms
- Downstairs Four Piece Bathroom
- 28ft South Facing Garden
- 10ft Fitted Kitchen
- Rear Pedestrian Access
- Double Glazing
- Gas Central Heating
- Add This Property To Your Viewing Hour

