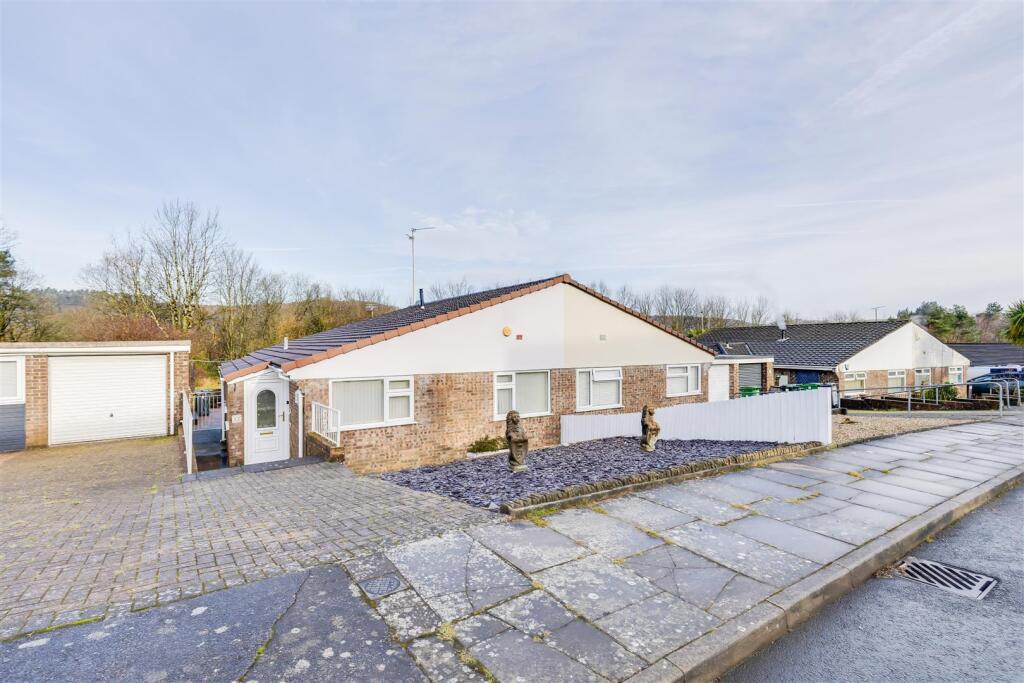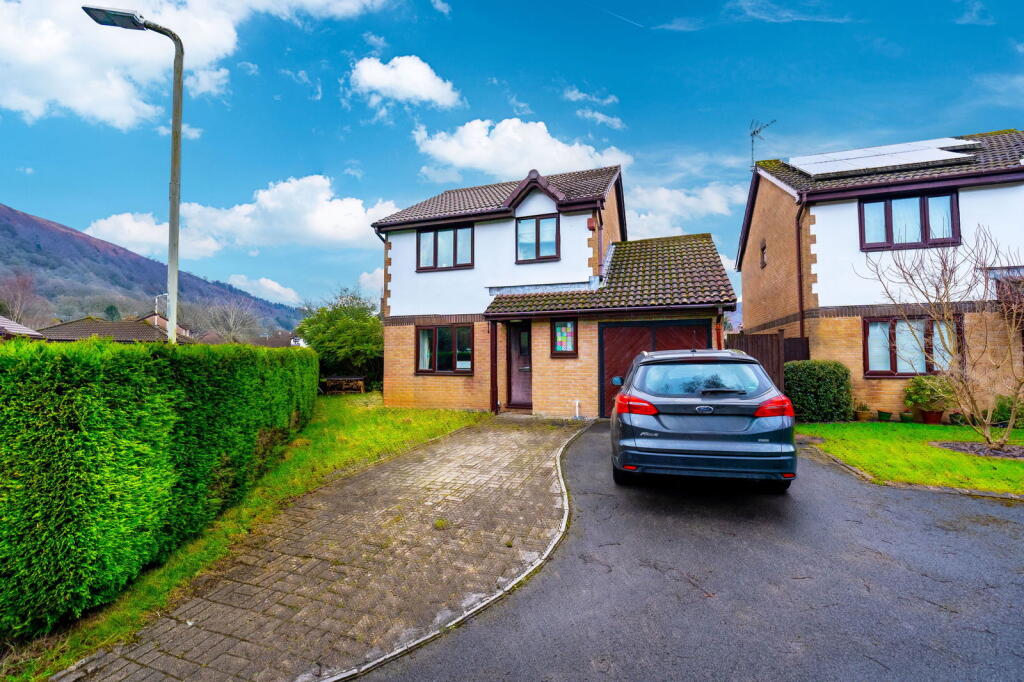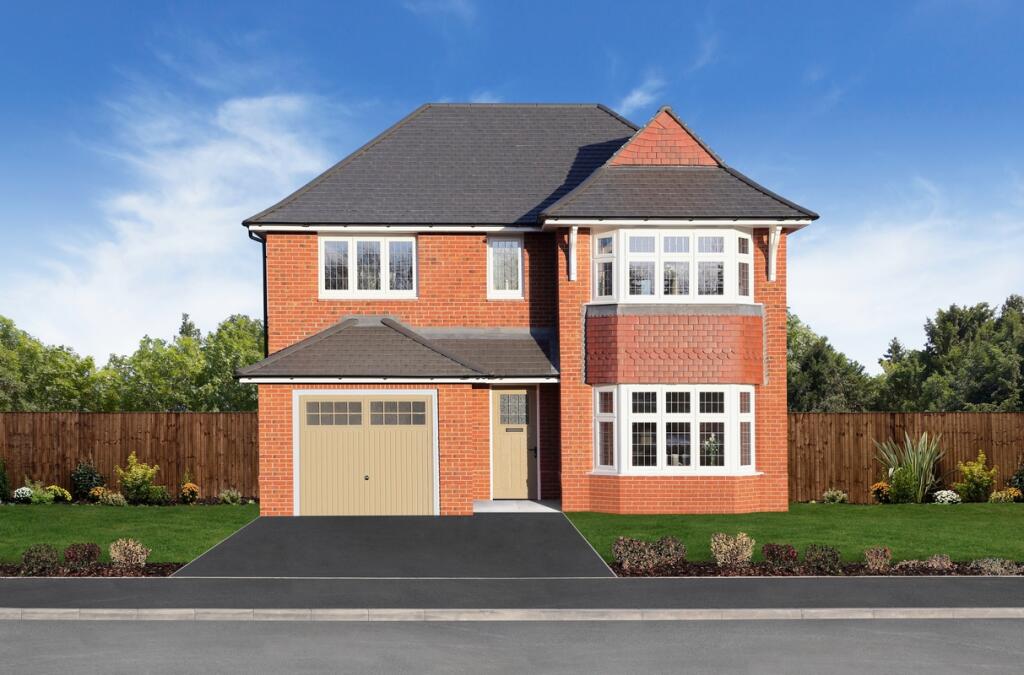ROI = 5% BMV = -5.84%
Description
A well presented two bedroom semi-detached bungalow, ideally located on Cefn Coch, a quiet cul-de-sac location on the outskirts of Radyr village. The current owners have maintained the property to a high standard and is offered for sale with no onward chain. Offering spacious accommodation throughout, the bungalow briefly comprises, Internal porch, hallway, spacious lounge and dining area, kitchen, utility room two double bedrooms, and a four piece bathroom. To the rear is a generous and low maintenance rear garden and garage. To the front is ample off road parking. The property further benefits from gas central heating via combination boiler, UPVC double glazing, off road parking via recently paved driveway, single garage. Cefn Coch is within catchment to Bryn Deri primary and Radyr Comprehensive schools, well positioned for the local amenities, public transport links, and the Taff Trail. Viewings are recommended. No onward chain. Entrance - Via internal porch to hallway. With laminate flooring, painted walls and textured ceiling. Radiator panel, storage cupboard and doors to all rooms. Bedroom One - 3.24m x 4.06m (10'7" x 13'3") - With laminate flooring, painted walls and textured ceiling. Cupboard housing combination boiler and further built in wardrobes along one side. Radiator panel and uPVC window with fitted blind. Bedroom Two - 2.82m x 2.59m (9'3" x 8'5" ) - With laminate flooring, painted walls and textured ceiling. Radiator panel and uPVC window with fitted blind. Bathroom - 2.93m x 1.94m (9'7" x 6'4") - A fully tiled, four-piece bathroom, with panelled bath, low level WC, wash hand basin vanity unit and shower cubicle. Obscure uPVC window with fitted blind and radiator panel. Kitchen - 3.27m x 2.25m (10'8" x 7'4") - With a range of wall and base units with complimentary work surfaces over. Freestanding gas hob gas hob, stainless steel sink and drainer. Space and plumbing for washing machine, tiled walls and floor sand serving hatch. Radiator panel. Glazed window and door to utility room. Utility Room - 1.10m x 2.60m (3'7" x 8'6") - With space for fridge freezer. Tap for outside use. UPVC window with fitted blind and UPVC door to garden. Lounge - 3.24m x 6.33m (10'7" x 20'9") - With laminate flooring, painted walls, textured ceiling with coving. Feature gas fireplace, radiator panel and UPVC sliding doors with fitted blinds opening to the garden. Dining Area - 2.92m x 2.47m (9'6" x 8'1") - Open plan from the lounge, with the continuation of the laminate flooring, painted walls, textured ceiling with coving. UPVC window with fitted blinds overlooking the garden. Outside - FRONT Large driveway, leading to the single garage. Steps to main entrance and gate to rear garden. REAR A low maintenance, paved back garden with access to the single garage. Raised patio area from lounge area. Brick built and timber perimeters.
Find out MoreProperty Details
- Property ID: 158060219
- Added On: 2025-02-10
- Deal Type: For Sale
- Property Price: £279,950
- Bedrooms: 2
- Bathrooms: 1.00
Amenities
- SEMI-DETACHED BUNGALOW
- TWO DOUBLE BEDROOMS
- OPEN PLAN LOUNGE/DINER
- COMBI BOILER
- OFF-ROAD PARKING
- CLOSE TO LOCAL AMENITIES
- WITHIN CATCHMENT FOR BRYN DERI PRIMARY & RADYR COMPREHENSIVE
- CLOSE TO PUBLIC TRANSPORT LINKS & TAFF TRAIL
- VIEWING HIGHLY RECOMMENDED
- NO ONWARD CHAIN



