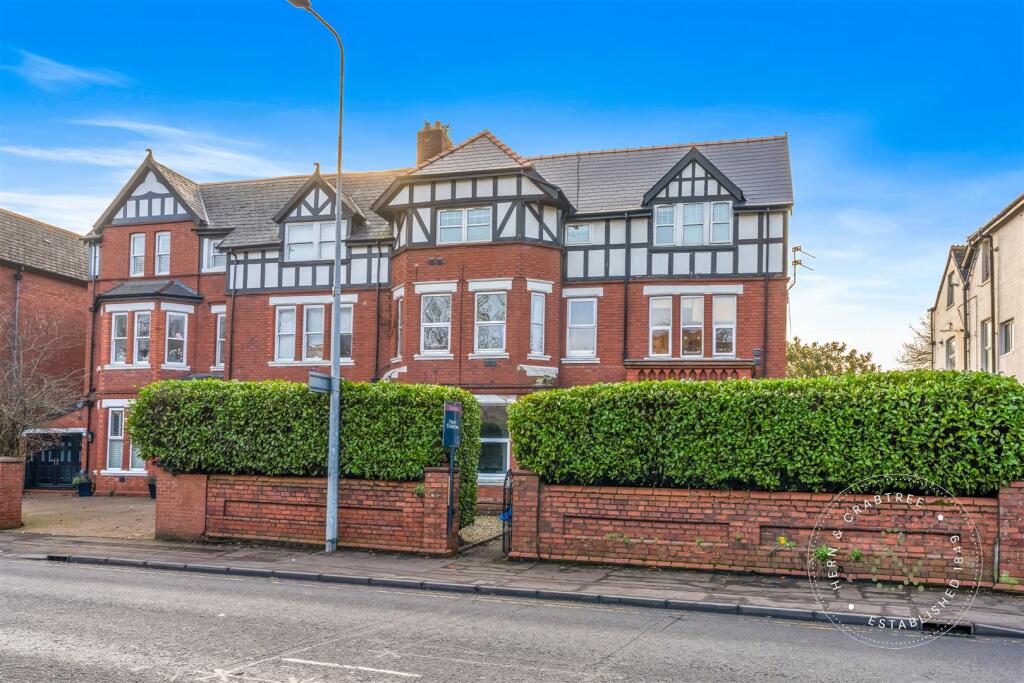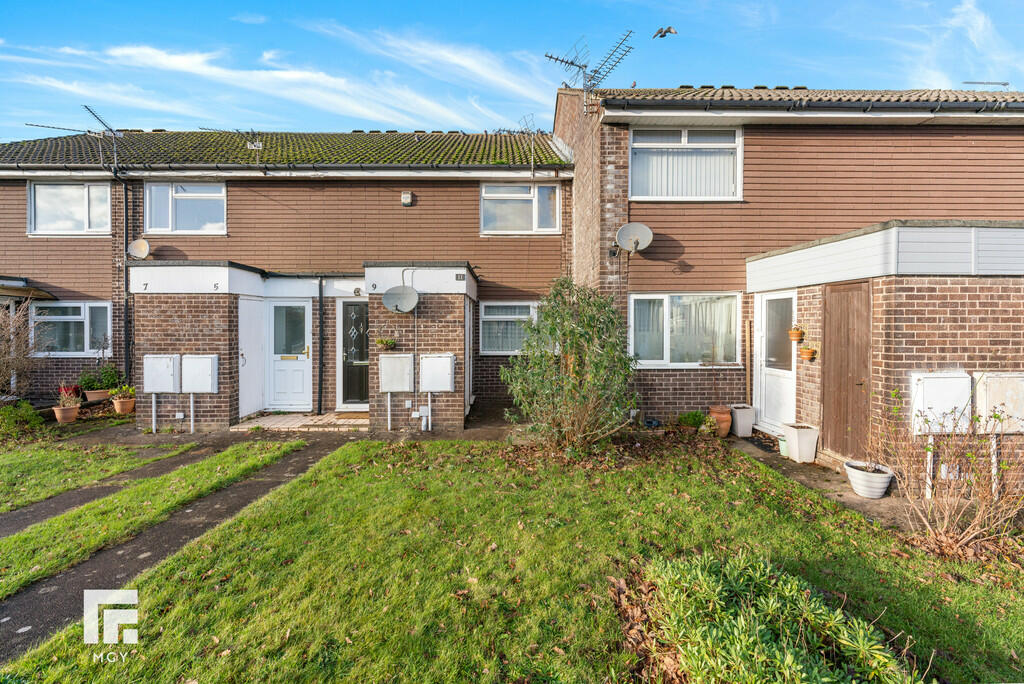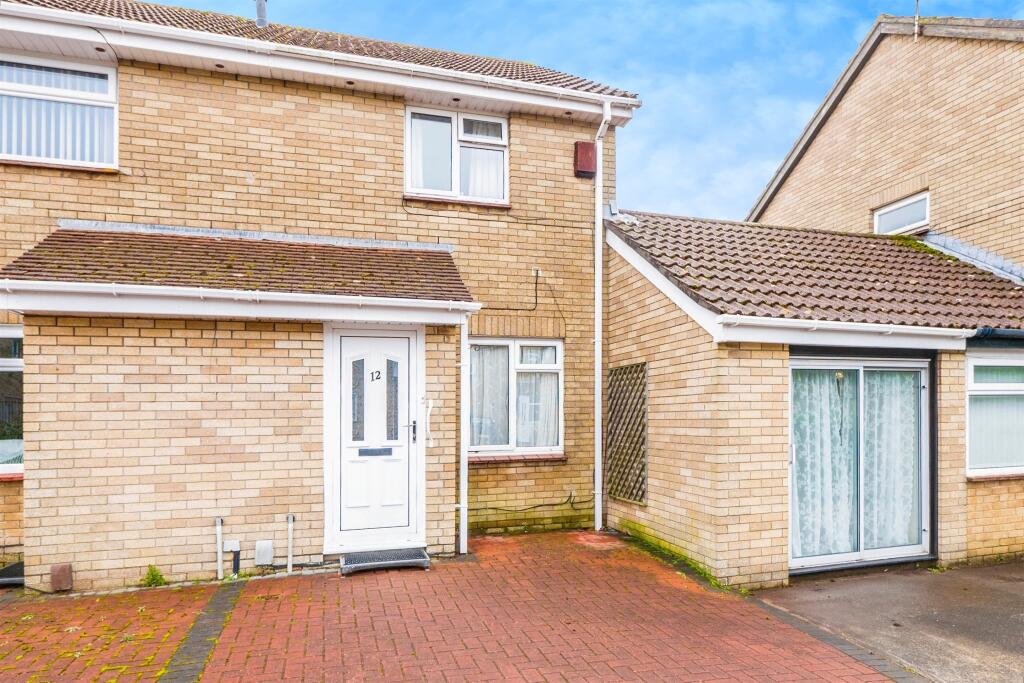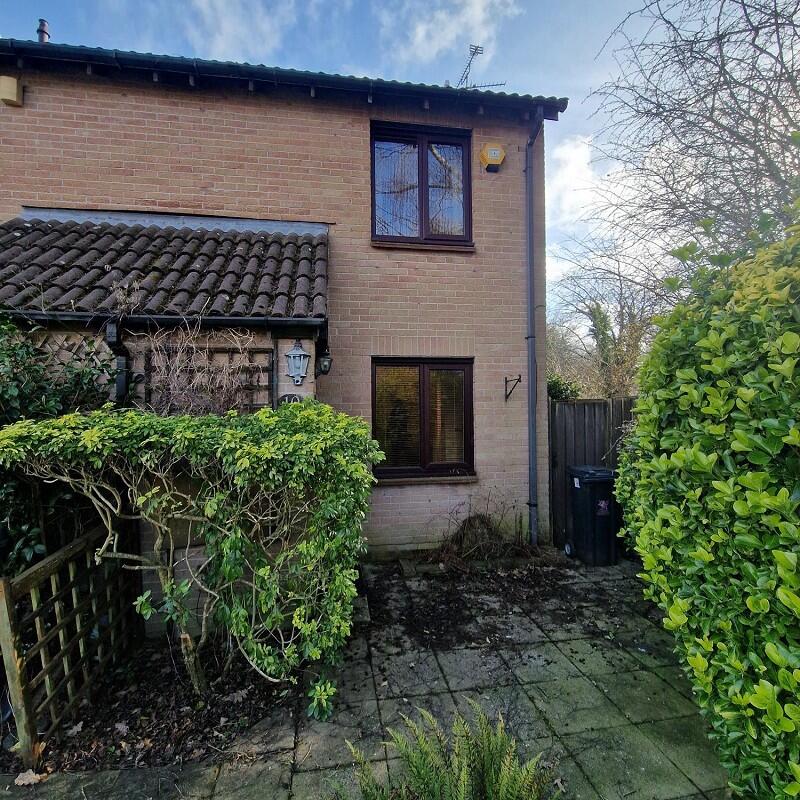ROI = 0% BMV = 0%
Description
No Chain! A stylish one bedroom first floor apartment with allocated parking, placed a stones throw away from Llandaff's historic high street, Pontcanna and Llandaff Fields. With modern open plan living, this would make a wonderful first time buy or investment. The accommodation briefly comprises: Communal Entrance, Hallway, Lounge/Diner opening into a fitted Kitchen, a double Bedroom with a Juliette Balcony and a separate Bathroom. The property further benefits from communal grounds and an allocated parking space. Llandaff village is without question one of the most popular villages in Cardiff with plenty of local independent shops, cafés and restaurants. Llandaff provides excellent public transport links to Cardiff city centre and M4 access via the A48. There is also easy access to Pontcanna. Entrance - Staircase rising to the first floor. Reception Hall - Entrance telephone system. Radiator. Doors to: Lounge/Diner - 4.39m'' x 3.18m'' (14'5'' x 10'5'') - Double glazed window to the front elevation. Smooth plastered ceiling. Coving to the ceiling. Radiator. Power points. Telephone point. TV aerial point. Open plan to: Kitchen - 1.55m'' x 3.02m'' (5'1'' x 9'11'') - An open plan kitchen, featuring matching wall and base units with cupboards and drawers with complementary work surfaces over. Wall mounted gas combination boiler. Plumbing for washing machine. Space for fridge freezer. Tiled flooring. Walls are part tiled. Stainless steel sink drainer unit with mixer taps over. Spotlights to the ceiling. Smooth plastered ceiling. Double glazed window. Built in electric oven with four ring gas hob and chimney style extractor fan above. Bedroom - 2.31m'' x 3.53m'' (7'7'' x 11'7'') - Double glazed window to the rear elevation. Loft access. Radiator. Power points. Smooth plastered ceiling. Coving to the ceiling. French doors with Juliet balcony. Bathroom - 2.41m'' x 1.30m'' (7'11'' x 4'3'') - A three piece suite comprising: panelled bath with mixer taps and shower attachment, close coupled WC and wash hand basin. Tiled flooring. Walls are part tiled. Obscure glazed window. Outside Space - Communal car parking with allocated space. Outside communal seating area. Additional Information/ Tenure - Share of freehold GROUND RENT: £12.50 Per Quarter SERVICE CHARGE: £483.59 Per Quarter Disclaimer - The property title and lease details (including duration and costs) have been supplied by the seller and are not independently verified by Hern and Crabtree. We recommend your legal representative review all information before exchanging contracts. Property descriptions, measurements, and floor plans are for guidance only, and photos may be edited for marketing purposes. We have not tested any services, systems, or appliances and are not RICS surveyors. Opinions on property conditions are based on experience and not verifiable assessments. We recommend using your own surveyor, contractor, and conveyancer. If a prior building survey exists, we do not have access to it and cannot share it. Under Code of Practice 4b, any marketing figure (asking or selling price) is a market appraisal, not a valuation, based on seller details and market conditions, and has not been independently verified. Prices set by vendors may differ from surveyor valuations. Hern and Crabtree will not be liable for discrepancies, costs, or losses arising from sales withdrawals, mortgage valuations, or any related decisions. By pursuing the purchase, you confirm that you have read and understood the above information.
Find out MoreProperty Details
- Property ID: 158059184
- Added On: 2025-02-10
- Deal Type: For Sale
- Property Price: £160,000
- Bedrooms: 1
- Bathrooms: 1.00
Amenities
- No onward chain
- Open plan style living
- One double bedroom
- Balcony
- Car parking
- Communal outdoor space
- Fantastic location for commuters
- Excellent investment property
- Excellent first time buy
- EPC D




