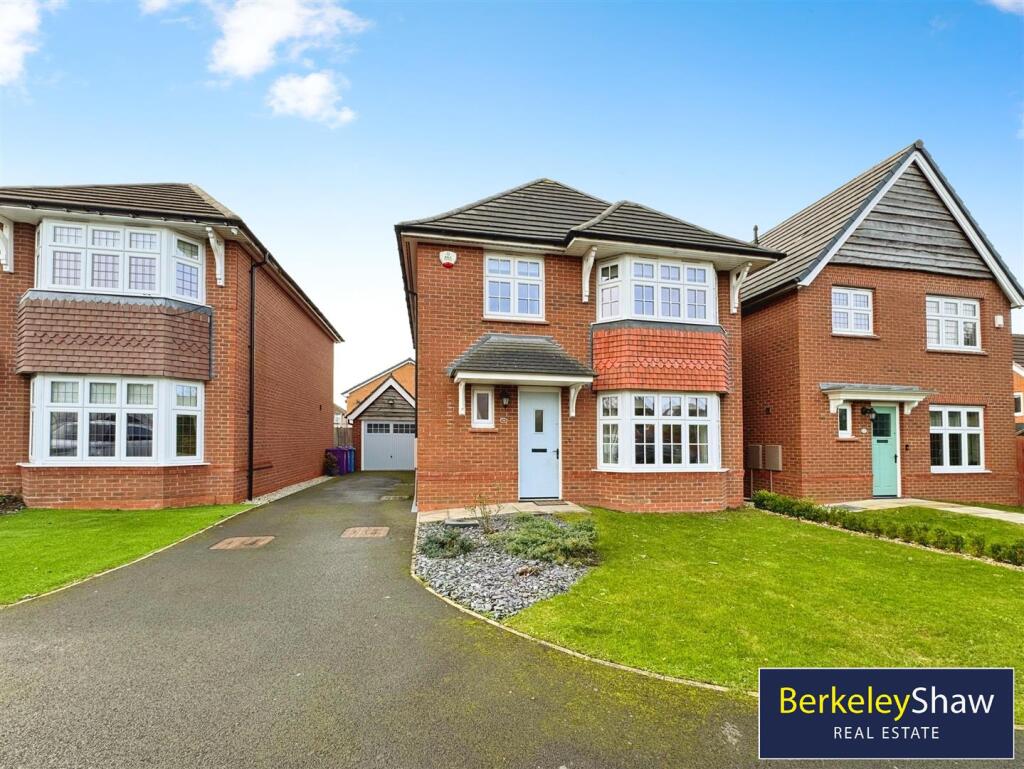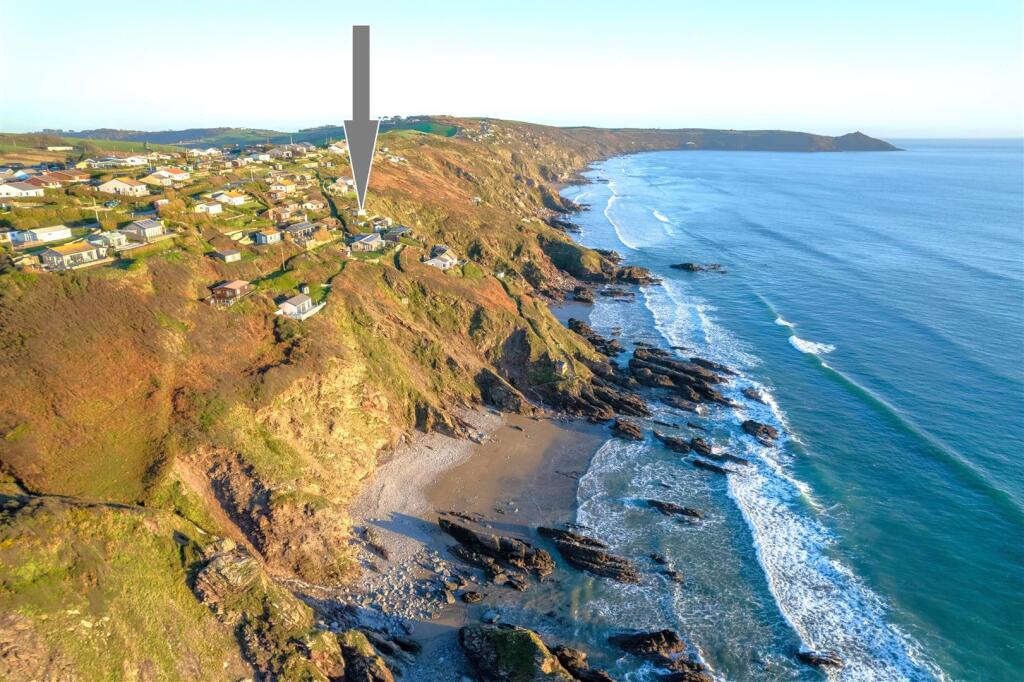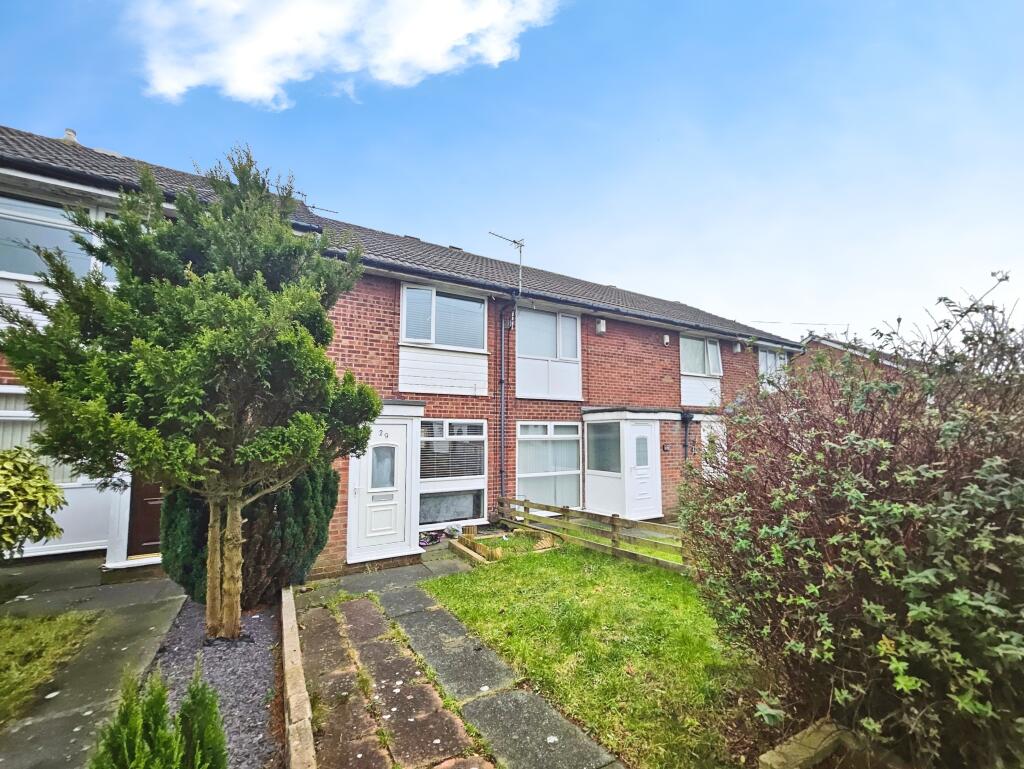ROI = 5% BMV = -0.43%
Description
Situated in the sought-after location of Redbank Close, Aintree, this stunning four-bedroom detached home built by Redrow offers modern living with a blend of comfort and style. The property is meticulously presented throughout and boasts spacious rooms and a high-quality finish. As you step inside, you're greeted by a welcoming entrance hall leading to a convenient cloakroom with WC. The impressive bay-fronted living room provides a bright and airy space, perfect for relaxing or entertaining. The heart of the home is the fantastic open-plan kitchen diner, featuring integrated appliances and a laundry cupboard. Doors open out to the rear garden, offering seamless indoor-outdoor living. Upstairs, the landing leads to four well-proportioned bedrooms. The master suite is a standout feature, complete with a lovely en-suite shower room and fitted wardrobes, offering a private sanctuary. The family bathroom completes the upper floor, providing a contemporary space for all. Externally, the property is equally impressive. A well-maintained front garden welcomes you, while a spacious driveway provides parking for up to three cars and leads to a detached garage. The rear garden is a true gem, featuring porcelain-tiled patio areas, an artificial lawn, and raised planters—perfect for enjoying outdoor dining or simply relaxing in a private, tranquil setting. This Redrow-built home combines modern living with superb functionality in a desirable location. Early viewing is highly recommended to fully appreciate all that this home has to offer. Leasehold 991 years remaining Entrance Hall - Stairs to first floor, Karndean flooring & radiator. Living Room - Double glazed windows to bay, radiator & electric fire. Kitchen Diner - Karndean flooring, range of wall & base units, double glazed window, French style doors to garden, stainless steel sink with drainer, induction hob, extractor hood, double electric oven, integrated fridge freezer, integrated dishwasher & laundry cupboard. Wc - Double glazed window, WC, basin, radiator & Karndean flooring. Landing - Storage cupboard, loft access & double glazed window, Master Bedroom - Double glazed window, radiator & fitted wardrobes. En-Suite - Double glazed window, laminate floor, WC, basin, tiled shower unit & heated towel radiator. Bedroom 2 - Double glazed window & radiator. Bedroom 3 - Double glazed window & radiator. Bedroom 4 - Double glazed window & radiator. Bathroom - Double glazed window, basin, WC, bath with glass screen, heated towel radiator, laminate floor & part tiled walls. Externally - Lawned front garden, driveway parking for two cars leading to a detached garage with electric. Rear garden with porcelain patio, artificial turf & raised planters.
Find out MoreProperty Details
- Property ID: 158054075
- Added On: 2025-02-10
- Deal Type: For Sale
- Property Price: £349,995
- Bedrooms: 4
- Bathrooms: 1.00
Amenities
- Four-bedroom detached home
- Redrow built in 'Stratford' Arts and Crafts Style
- Beautifully presented throughout
- Impressive open plan kitchen diner with integrated appliances & laundry cupboard
- Master suite with fitted wardrobes & en-suite shower room
- Beautiful rear garden with porcelain patio & artificial turf
- Detached garage & off street parking
- Tenure: leasehold Council tax band: D



