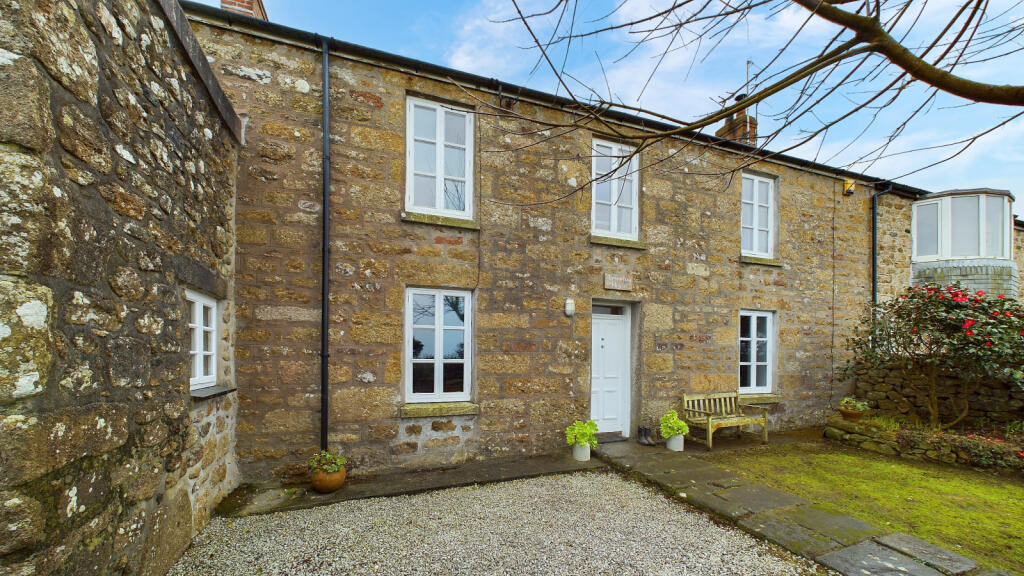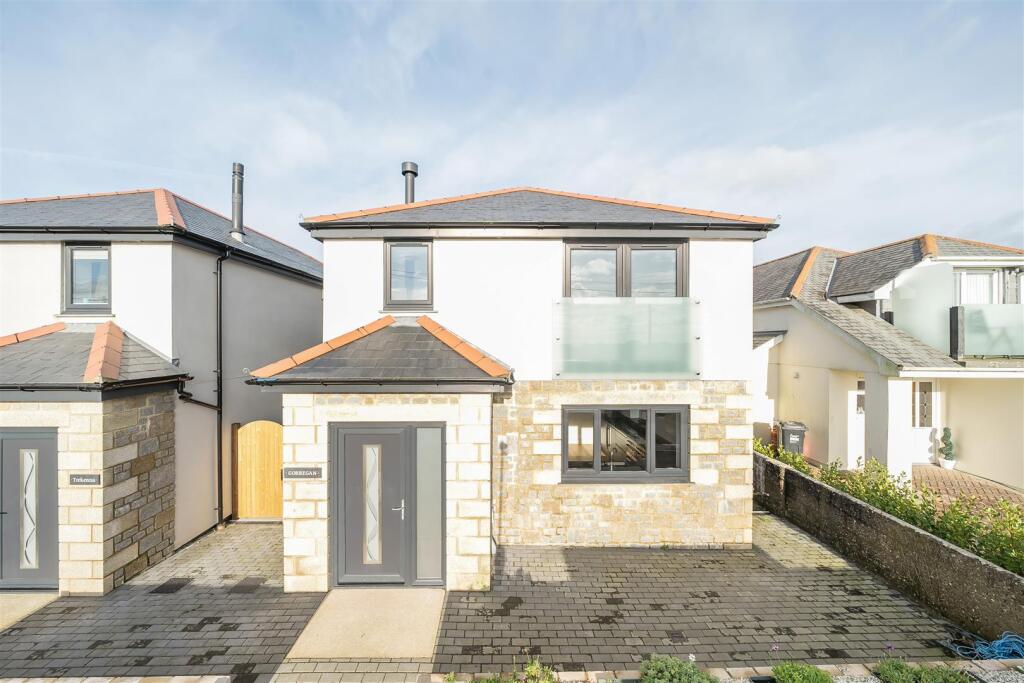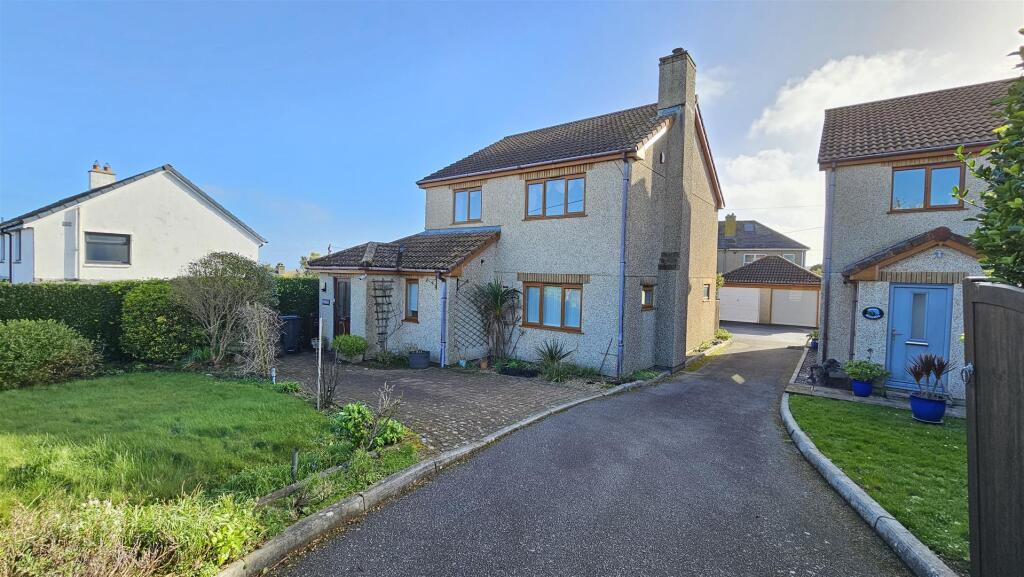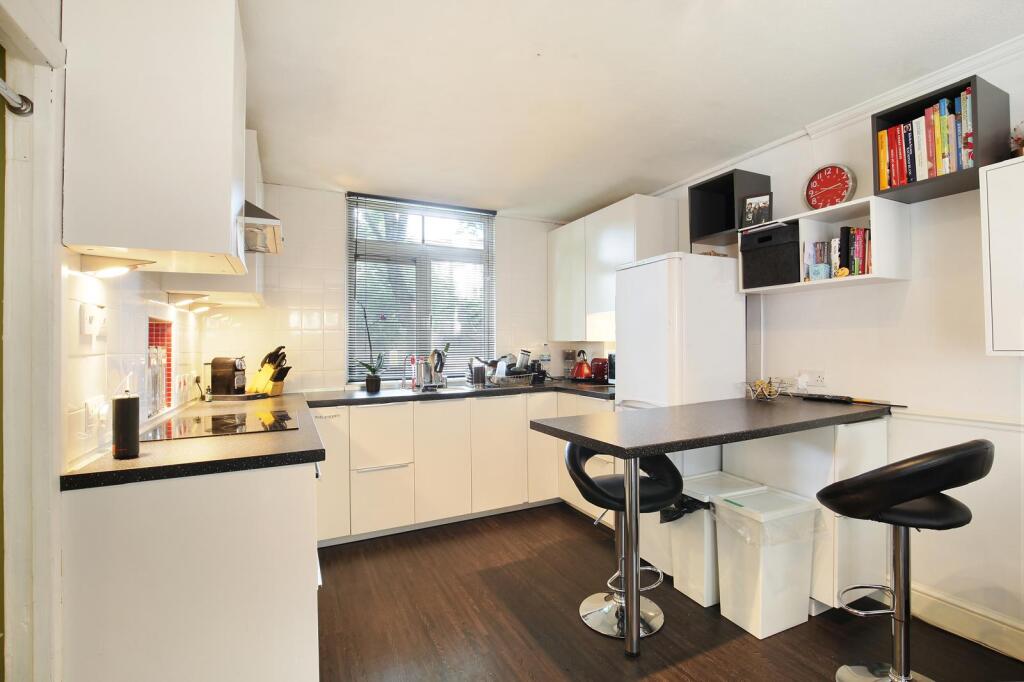ROI = 0% BMV = 0%
Description
Situated on the northern coast of the Penwith Peninsula, between the towns of St Just and St Ives, enjoying sea views from the front elevation, is this beautifully presented semi detached granite former farmhouse. The property enjoys many period features to include slate hearth, inglenook fireplaces, wooden flooring and open beamed ceilings. The accommodation comprises of three bedrooms, all of which have the aforementioned sea views and family bathroom. On the ground floor there is lounge and dining room both with wood burners, kitchen, cloakroom and the utility room. There is parking for several vehicles to the front of the property and enclosed gardens to the rear. The property is beautifully presented throughout, retaining many of the character features, is offered for sale with no onward chain and an internal viewing is highly recommended. Property additional info Wooden front door into: HALLWAY: Slate floor, wooden staircase rising, doors to: LOUNGE: 15' 0" x 14' 9" (4.57m x 4.50m) Double glazed multi pane window to front with window seat under, wood flooring, TV point, wood burner on slate hearth with shelved recesses to either side, night storage heater. DINING ROOM: 15' 7" x 15' 3" (4.75m x 4.65m) Double glazed multi pane windows to front and rear with window seats under, electric panel heater, understairs storage cupboard, wood burner with inglenook fireplace, cupboard housing hot water tank, door to: CLOAKROOM: Double glazed arched window to rear, wooden floor, wash hand basin, WC. KITCHEN: 17' 9" x 6' 9" (5.41m x 2.06m) Windows to two elevations with sea views, open beamed ceiling, night storage heater, base units with worksurfaces over, two bowl stainless steel sink unit, Smeg Range Master cooker with extractor fan over, integrated freezer, space for under counter fridge, door to: UTILITY ROOM: 7' 0" x 6' 11" (2.13m x 2.11m) Open beamed ceiling, wooden worksurfaces with space for washing machine and dishwasher under, door to rear garden, two cupboards to one wall. FIRST FLOOR LANDING: PIV system, wooden flooring throughout the first floor, doors to: BEDROOM ONE: 15' 4" x 12' 11" (4.67m x 3.94m) Double glazed multi pane window to front with views, further window to rear, night storage heater. BEDROOM TWO: 12' 8" x 8' 11" (3.86m x 2.72m) Double glazed windows to side and front with views, night storage heater. BEDROOM THREE: 8' 10" x 6' 2" (2.69m x 1.88m) Double glazed window to front with views. BATHROOM: Two windows to rear, access to loft, WC, pedestal wash hand basin, bath with electric shower over, heated towel rail, extractor fan, shaver point. OUTSIDE: To the front there is gravelled parking for several vehicles leading to the garden, laid to lawn, enclosed by established flower borders and granite wall. To the rear there is a pebbled sun terrace also enclosed by granite wall. SERVICES: Mains water, electricity, share private drainage. DIRECTIONS: Via "What3Words" app: ///quits.fixtures.initiates AGENTS NOTE: We understand from Openreach website that Fibre to the Cabinet Broadband (FTTC) is avaialble to the property. We tested the mobile phone signal for O2 which was poor. The property is constructed of granite under a tiled roof. Roof type: Others. Mobile signal/coverage: Poor. Construction materials used: Straw bale. Water source: Direct mains water. Electricity source: National Grid. Sewerage arrangements: Others. Heating Supply: Central heating (electric). Broadband internet type: FTTC (fibre to the cabinet). Parking Availability: Yes.
Find out MoreProperty Details
- Property ID: 158050409
- Added On: 2025-02-11
- Deal Type: For Sale
- Property Price: £495,000
- Bedrooms: 3
- Bathrooms: 1.00
Amenities
- THREE BEDROOMS
- LOUNGE
- FIRST FLOOR BATHROOM * GROUND FLOOR CLOAKROOM
- SEPARATE DINING ROOM WITH INGLENOOK FIREPLACE
- KITCHEN * UTILITY ROOM
- FRONT AND REAR GARDENS
- PARKING
- NO ONWARD CHAIN
- SEA VIEWS * STUNNING LOCATION
- EPC = E * COUNCIL TAX BAND = E * APPROXIMATELY 124 SQUARE METRES




