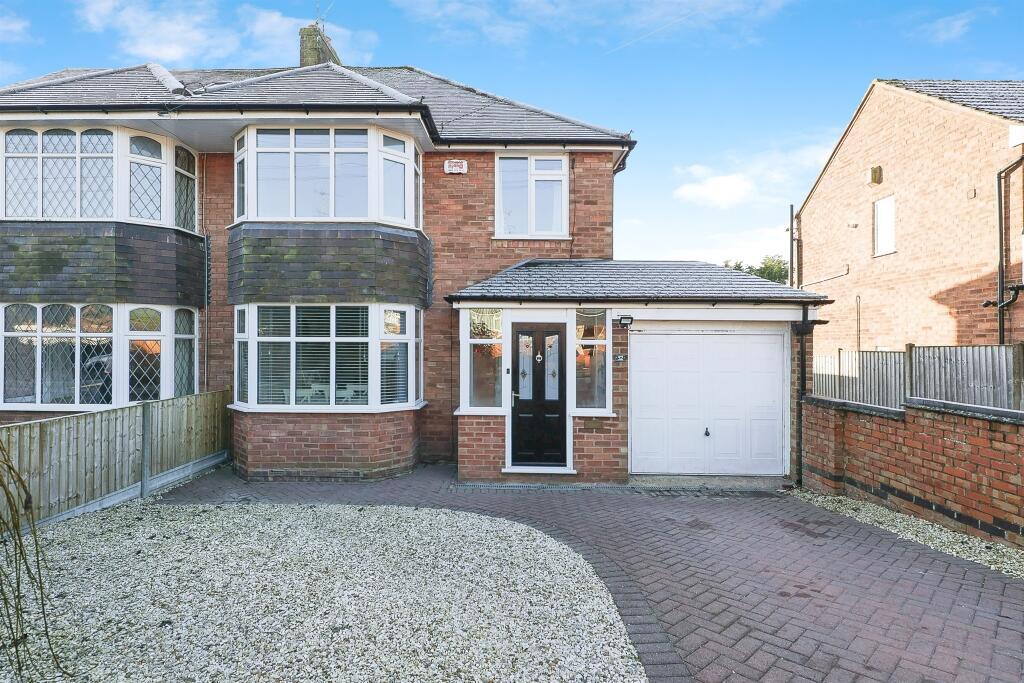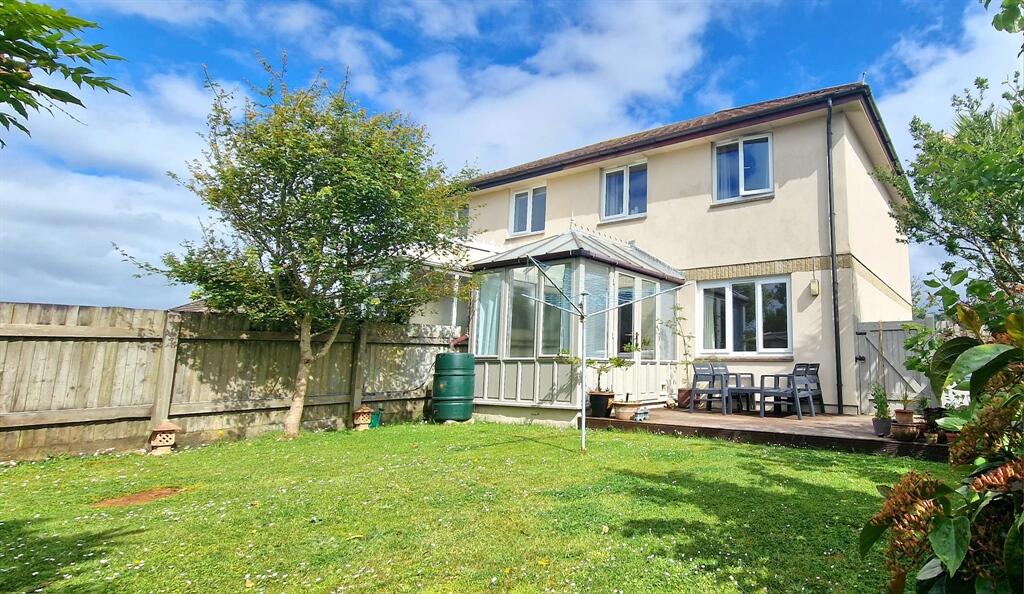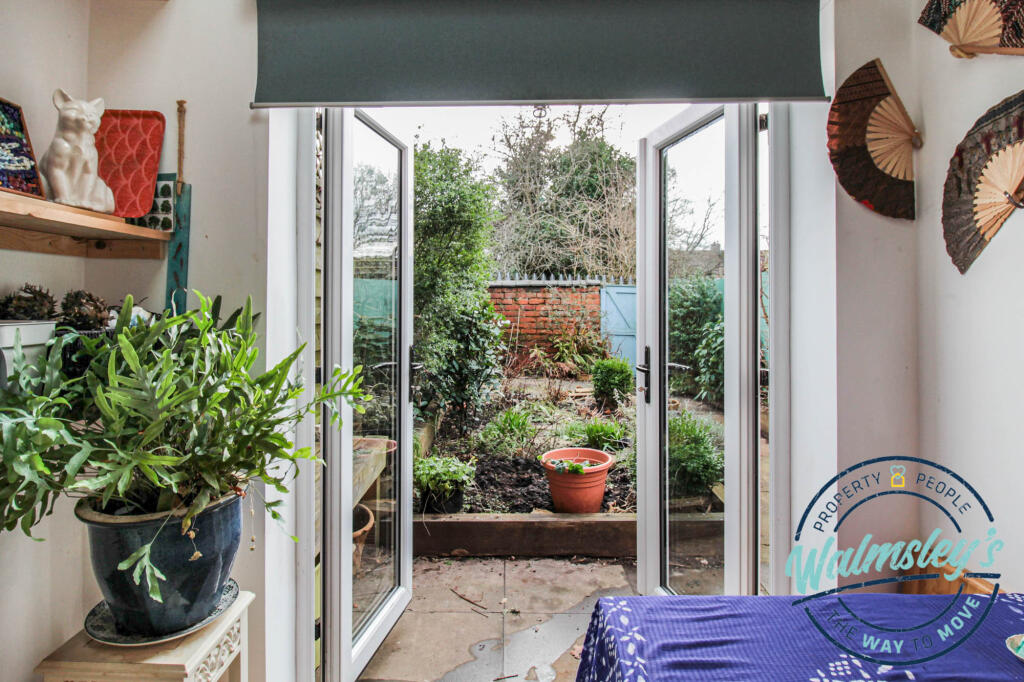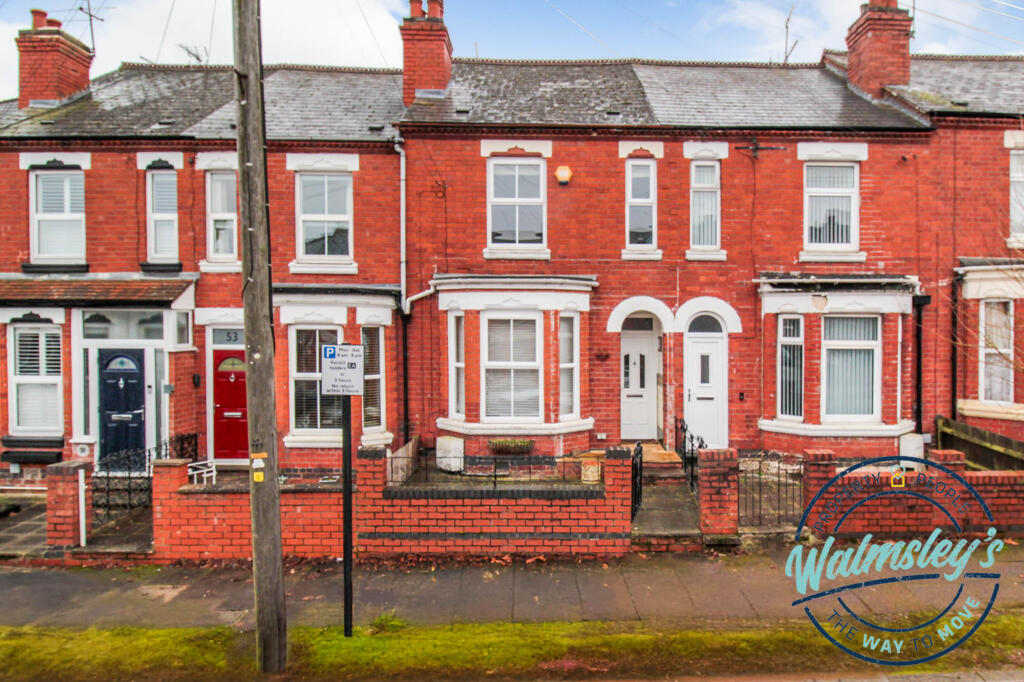ROI = 5% BMV = -7.22%
Description
SUMMARY A delightful three-bedroom family home offers convenience and comfort, being close to local shops, schools, and amenities,situated in the highly sought-after location of Eastern Green. This home is ideal for families or professionals seeking a well-located and versatile living space. DESCRIPTION A delightful three-bedroom family home offers convenience and comfort, being close to local shops, schools, and amenities, situated in the highly sought-after location of Eastern Green. The well-presented accommodation briefly comprises a welcoming entrance hall with a guest cloakroom, a spacious lounge, a separate dining room, and a fitted kitchen with integrated appliances, utility room provides additional practicality. Upstairs, there are three well-proportioned bedrooms and a modern family bathroom. Externally, the property benefits from both front and South facing rear garden, a driveway offering off-road parking, and a garage for added storage or vehicle security. This home is ideal for families or professionals seeking a well-located and versatile living space. Early viewing is highly recommended! Approach Front door leads through to: Entrance Hallway Staircase rising to the first floor, two windows to the front. Guest Cloakroom Fitted with a white suite comprising of low-level WC, wash hand basin fitted into vanity unit, and obscure glazed window to the rear. Lounge 24' 5" x 10' 6" Max ( 7.44m x 3.20m Max ) Feature fireplace with gas fire fitted, two radiators, triple glazed window to the rear. Dining Room 14' 4" Into bay x 12' Max ( 4.37m Into bay x 3.66m Max ) Triple glazed bay window to the front, laminate flooring. Kitchen 13' 7" into bay x 7' 10" ( 4.14m into bay x 2.39m ) Fitted with base and wall mounted units with complementary work surfaces, sink and drainer unit with mixer tap, appliances to include electric oven and grill, five ring gas hob with cooker hood above, dishwasher, space for undercounter fridge, door to the side and window to the rear overlooking garden. Utility 11' 4" x 7' 8" ( 3.45m x 2.34m ) Fitted with base and wall mounted units, sink unit with mixer tap and all leading to garage. Landing Staircase rising from the hallway, loft hatch giving access to boarded loft space with extendable ladder, window to the side. Potential for loft conversion. Bedroom One 17' 1" Into bay x 10' 1" ( 5.21m Into bay x 3.07m ) Triple glazed window to the front. Bedroom Two 11' 5" x 10' ( 3.48m x 3.05m ) Triple glaze window to the rear overlooking garden. Bedroom Three 8' 6" x 8' 6" ( 2.59m x 2.59m ) Family Bathroom Fitted with a white suite comprising of low-level WC, wash hand basin fitted into vanity unit, bath with mixer tap and shower over, obscure triple glazed window to the rear. Rear Garden South facing garden laid mainly to lawn with paved patio area. Garage 16' 11" x 7' 8" ( 5.16m x 2.34m ) With up and over door, light and power. 1. MONEY LAUNDERING REGULATIONS - Intending purchasers will be asked to produce identification documentation at a later stage and we would ask for your co-operation in order that there will be no delay in agreeing the sale. 2: These particulars do not constitute part or all of an offer or contract. 3: The measurements indicated are supplied for guidance only and as such must be considered incorrect. 4: Potential buyers are advised to recheck the measurements before committing to any expense. 5: Connells has not tested any apparatus, equipment, fixtures, fittings or services and it is the buyers interests to check the working condition of any appliances. 6: Connells has not sought to verify the legal title of the property and the buyers must obtain verification from their solicitor.
Find out MoreProperty Details
- Property ID: 158046884
- Added On: 2025-02-10
- Deal Type: For Sale
- Property Price: £375,000
- Bedrooms: 3
- Bathrooms: 1.00
Amenities
- Three Bedroom Family Home
- Sought After Location Of Eastern Green
- Separate Dining Room
- South Facing Rear Garden
- Viewing Highly Recommended




