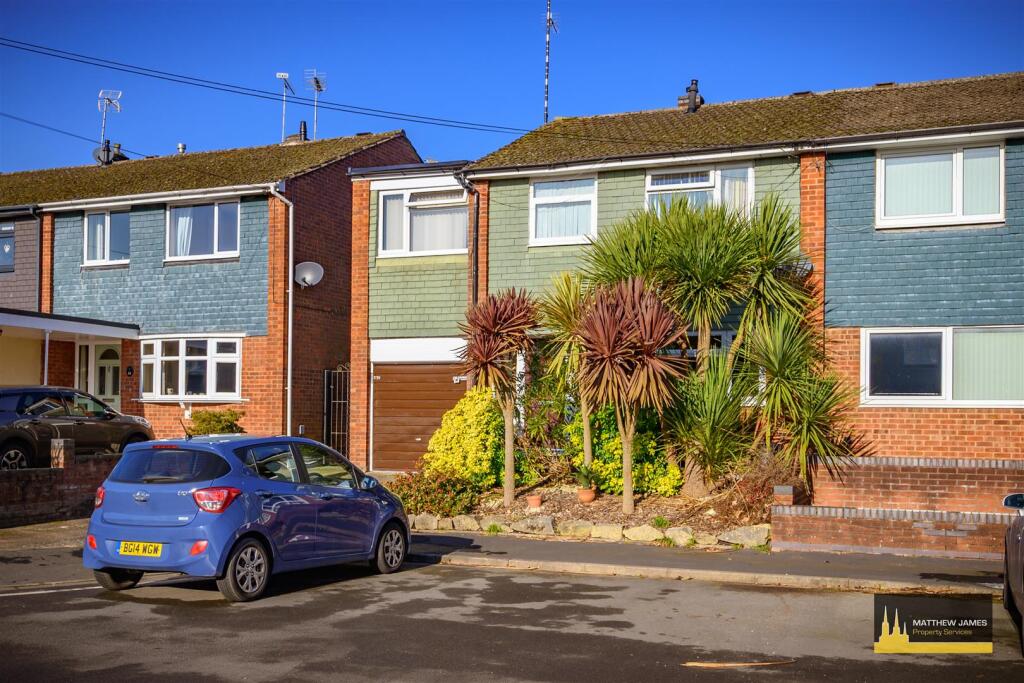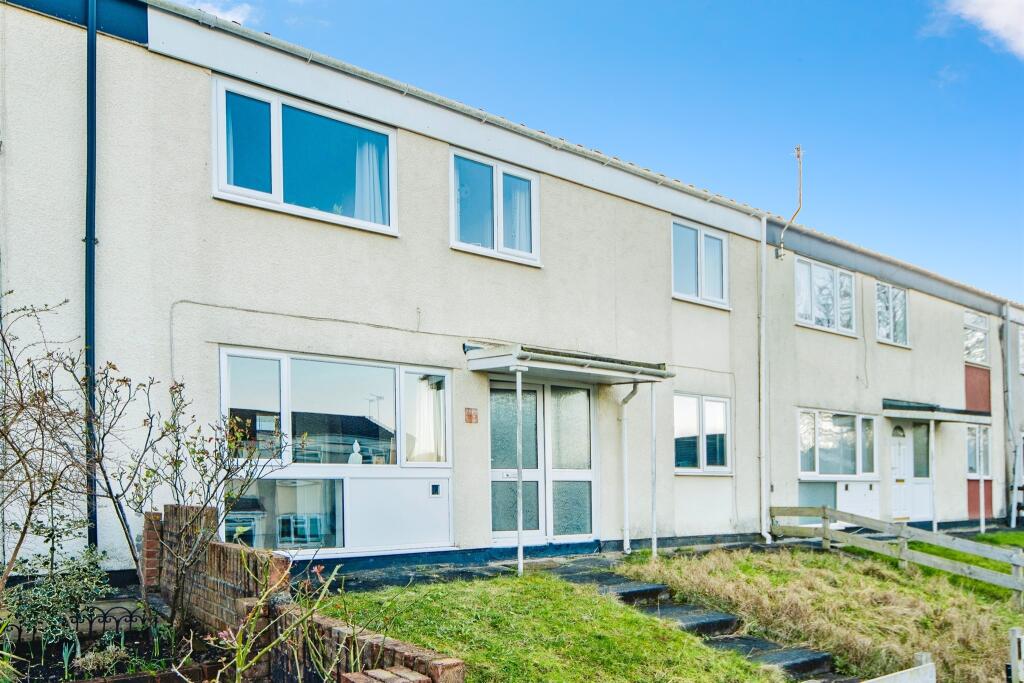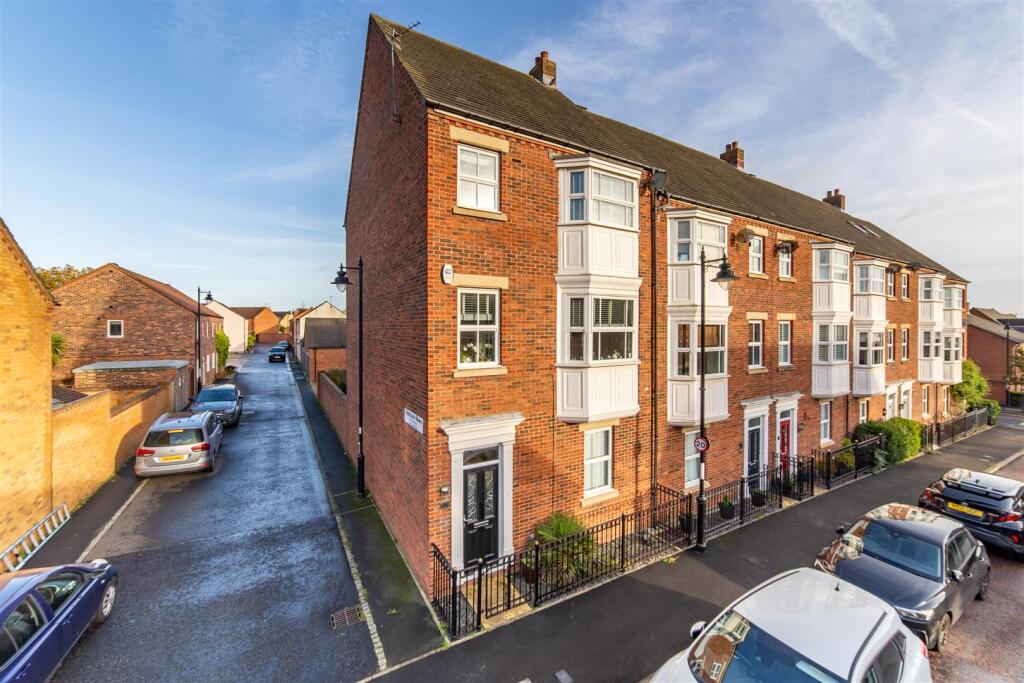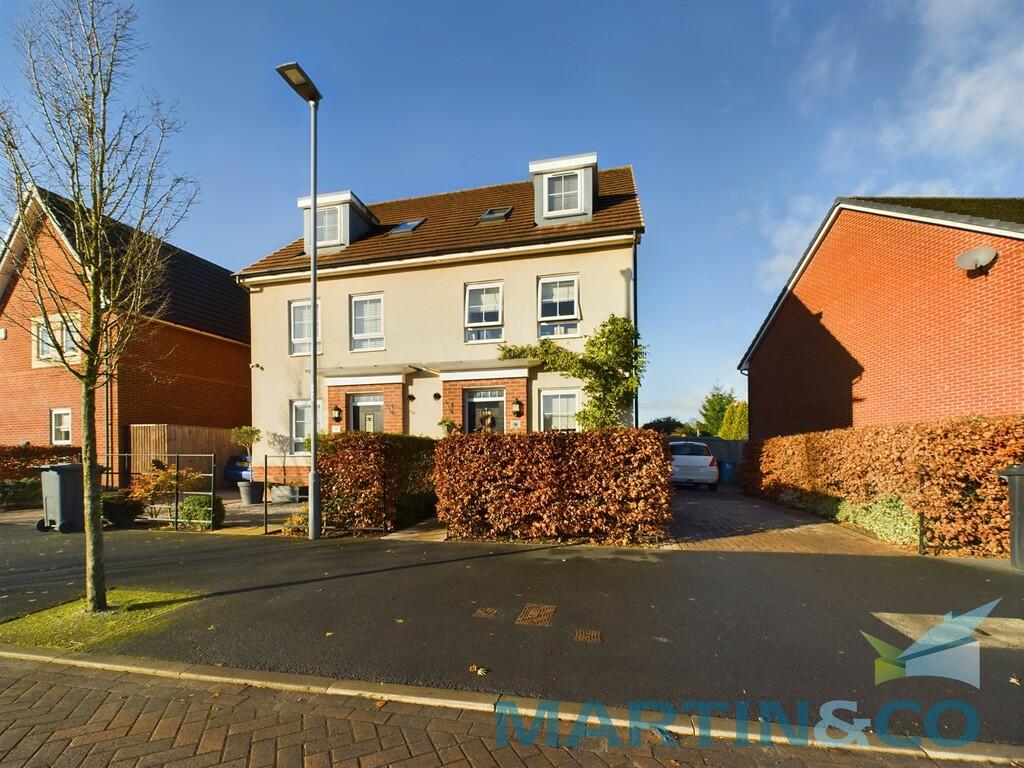ROI = 9% BMV = 38.11%
Description
FOUR / FIVE BEDROOMS... END OF CUL-DE-SAC LOCATION... MASSIVELY EXTENDED TO SIDE AND REAR... TWO RECEPTION ROOMS... FAMILY BATHROOM AND FURTHER SHOWER ROOM ON FIRST FLOOR... GARAGE AND OFF ROAD PARKING... UTILITY ROOM... GREAT LOCATION. Located at the end of a sought after cul-de-sac, this lovely semi detached property is all ready to go for you. Massively extended to the side and rear and incorporating through lounge, kitchen, utility room, further reception room which could very easily be a ground floor bedroom, larger than average utility room, four bedrooms to the first floor with a family bathroom with newly installed shower over bath and a shower room with walk-in shower enclosure as well for those that like a bath and a shower! Having PVCu double glazing throughout and Worcester central heating boiler that has been regularly serviced. A garage and off road parking to the front with mature planted garden and a private rear garden that has been designed to be relatively maintenance free. Located just off Jobs Lane, its perfect for those that need to be close to local amenities and bus routes into Coventry Centre. Does this sound like your next family home? Call us now to book your viewing! Front Garden - Being maturely planted with an array of trees and bushes.. There are steps leading to the storm porch and into the front door to the: Entrance Hallway - Having stairs that lead off to the first floor and door leading off to: Lounge / Dining Room - 8.26m x 3.28m (27'1 x 10'9 ) - Having a PVCu double glazed window to the front and rear elevations and an inset electric fire with hearth, mantle and surround. Kitchen - 3.84m x 2.46m (12'7 x 8'1 ) - Having a PVCu double glazed window to the rear elevation, a range of wall, base and drawer units with roll top worksurface over, space for cooker and fridge freezer and under stairs storage. A further door leads to the: Inner Lobby - Being of fully glazed design with PVCu double glazed door that leads to the rear garden and open doorway leads to the: Second Lounge / Snug / Bedroom Five - 5.84m x 1.96m (19'2 x 6'5 ) - Having a PVCu double glazed window to the side elevation and would be perfect as a home office of bedroom five. A door leads off to the: Utility Room - 3.63m x 1.96m (11'11 x 6'5 ) - Having worksurface with space and plumbing beneath for a washing machine and tumble dryer. First Floor Landing - Having balustrade, access to the loft area (fully insulated) and doors leading off to: Bedroom One - 4.01m x 3.02m (13'2 x 9'11 ) - Having a PVCu double glazed window to the front elevation and built-in wardrobe to the one wall. Bedroom Two - 3.51m x 3.02m (11'6 x 9'11) - Having a PVCu double glazed window to the rear elevation and a built-in wardrobe to the one wall. Bedroom Three - 5.79m x 1.98m (19'0 x 6'6 ) - Having a PVCu double glazed window to the front elevation. Bedroom Four - 3.02m x 2.11m (9'11 x 6'11) - Having a PVCu double glazed window to the front elevation. Family Bathroom - 2.08m x 1.73m (6'10 x 5'8 ) - Having a PVCu double obscure glazed window to the rear elevation, panel bath with electric triton T80 shower over, pedestal wash hand basin, low level flush WC, extractor fan, ladder style heated towel rail and tiling to all four walls. Shower Room - 1.96m x 1.85m (6'5 x 6'1 ) - Having a PVCu double obscure glazed window to the rear elevation, walk-in shower enclosure, pedestal wash hand basin, low level flush WC, extractor fan, ladder style heated towel rail and tiling to all splash prone areas. Rear Garden - Being mostly maintenance free with raised sleeper beds, shed, patio area, artificial grass and timber pedestrian gate that leads to the front elevation. Garage & Off Road Parking - 4.90m x 2.01m (16'1 x 6'7) - having up and over door, lighting, power and water supply. There is also a dropped kerb which gives access for off road parking. Cul-De-Sac Photo - We are led to believe that the council tax band is band D (£2295.06). This can be confirmed by calling Coventry City Council. Energy Performance Certificate rating (EPC) is D.
Find out MoreProperty Details
- Property ID: 158040824
- Added On: 2025-02-10
- Deal Type: For Sale
- Property Price: £305,000
- Bedrooms: 4
- Bathrooms: 1.00
Amenities
- ** FOUR / FIVE BEDROOMS **
- ** SEMI DETACHED **
- ** MASSIVELY EXTENDED TO SIDE & REAR **
- ** TWO RECEPTION ROOMS **
- ** BATHROOM AND FURTHER SHOWER ROOM ON FIRST FLOOR **
- ** LARGE UTILITY ROOM **
- ** GARAGE AND OFF ROAD PARKING **
- ** END OF CUL-DE-SAC LOCATION **
- ** LOVELY FAMILY HOME **




