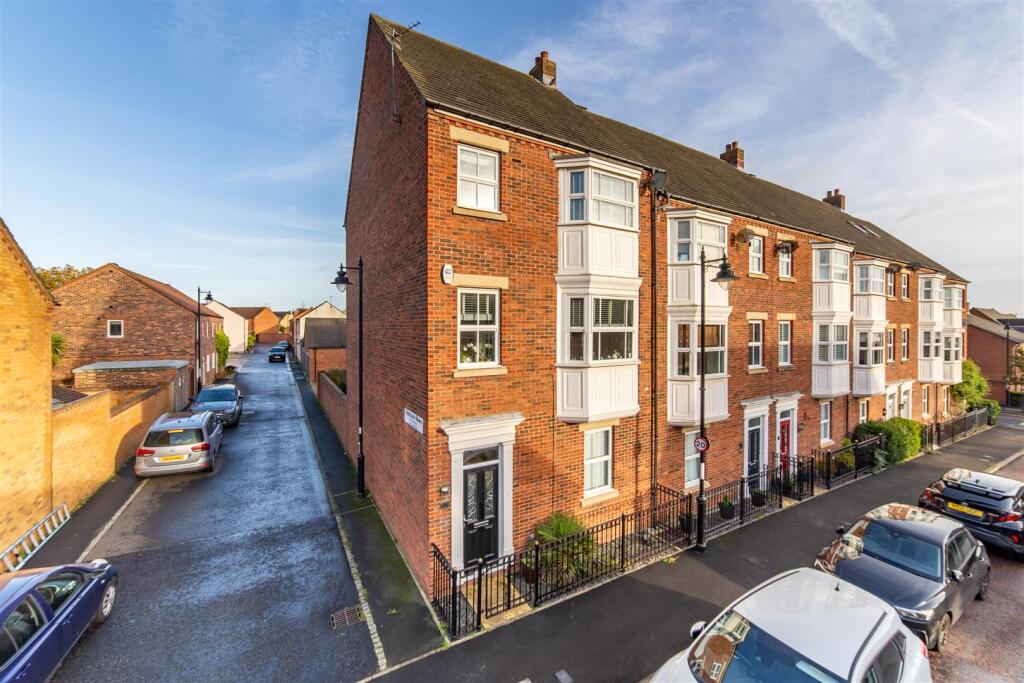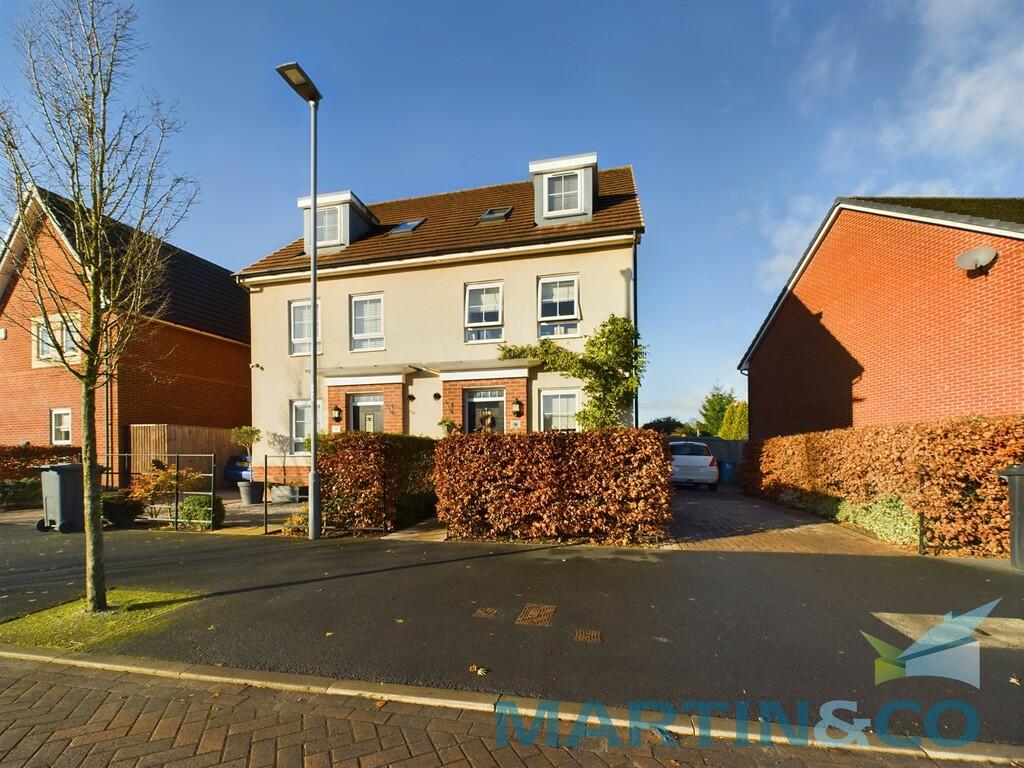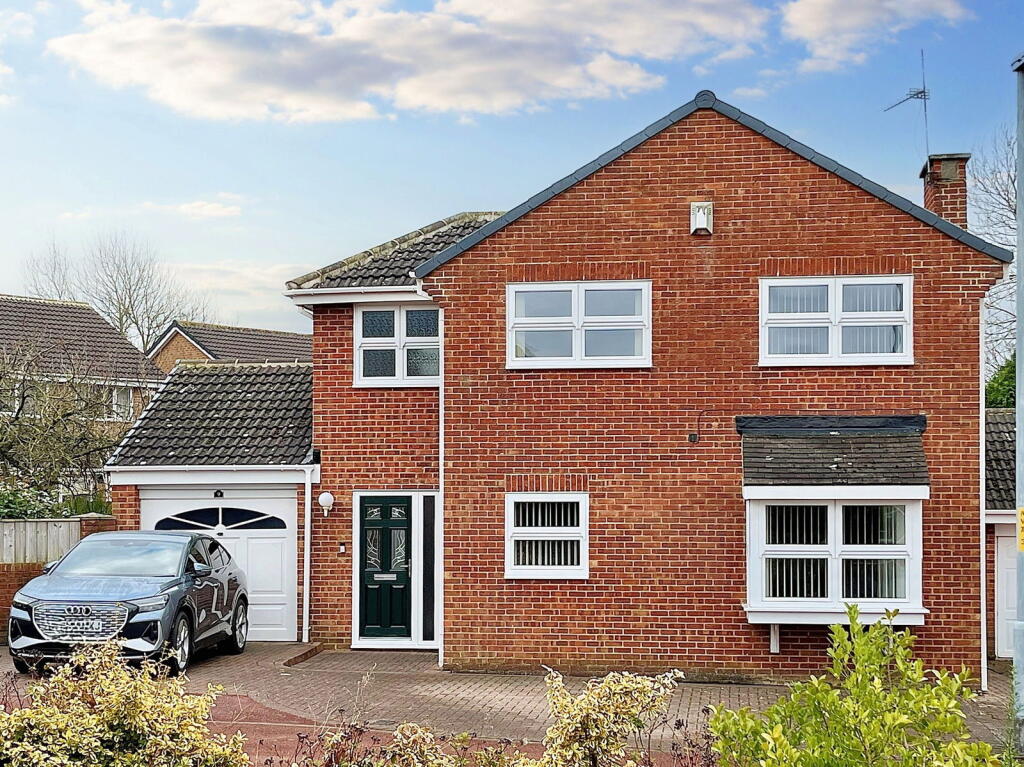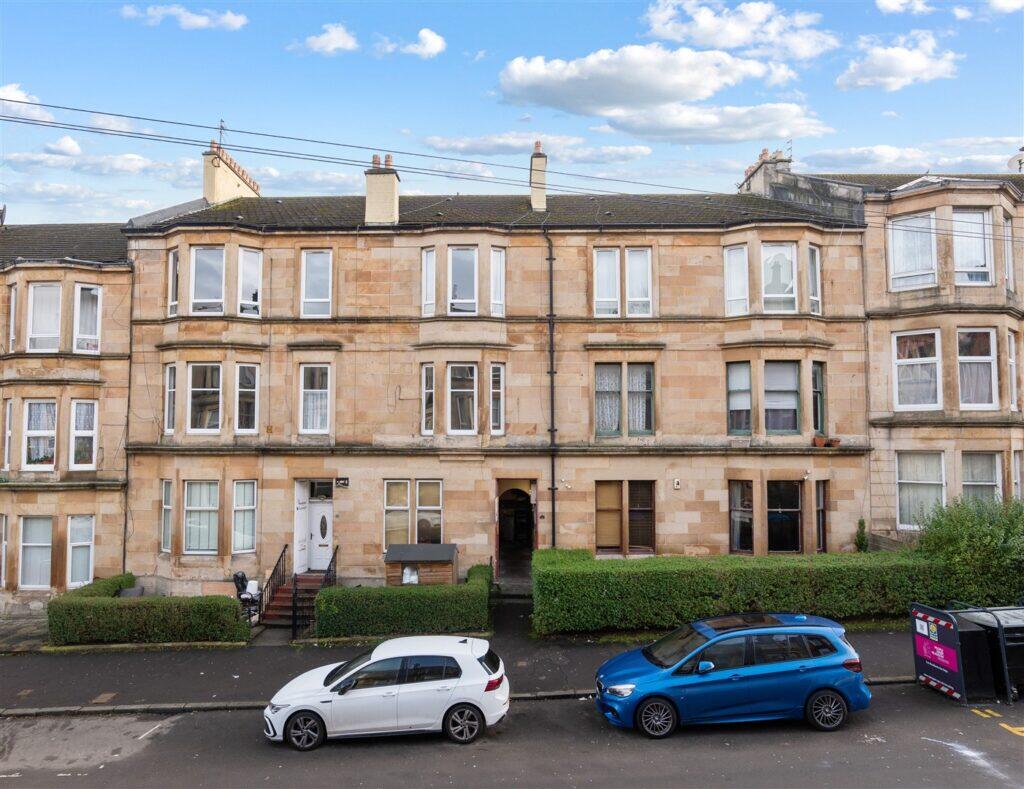ROI = 11% BMV = 40.06%
Description
FANTASTIC CONDITION TOWNHOUSE - FOUR BEDROOMS - NO FORWARD CHAIN Brunton Residential are delighted to offer for sale this four bedroom home located on Sharperton Drive in Great Park, this substantial home is in a modern condition throughout and is available without forward chain. Accommodation briefly comprises; entrance hallway with staircase to first floor and ground floor W/C, there is a guest bedroom positioned to the front, a garage to the rear and a fitted utility room positioned in between. On the first floor there is a bright, full-width lounge/dining space with a bay window to the front and to the rear is a modern kitchen with a range of floor and wall units, coordinated work surfaces and some fitted appliances. The first floor is rounded off with a study over looking the rear garden. To the second floor are the two largest bedrooms both with fitted wardrobes, one with en-suite shower room and the other with a bay window. There is another bedroom which is large enough to accommodate a double bed as well as the family bathroom. Externally, there is a small town garden to the front of the property with fenced boundaries and gated access. To the rear, the garden is made up of a combination of lawned and patioed areas with a large gate to allow access to the garage. On The Ground Floor - Porch - Hallway - Wc - Bedroom - 2.78m x 3.84m (9'1" x 12'7") - Measurements taken at widest points. Utility - 1.82m x 2.76m (6'0" x 9'1") - Measurements taken at widest points. Garage - On The First Floor - Landing - Lounge/Diner - 5.06m x 5.19m (16'7" x 17'0") - Measurements taken at widest points. Kitchen - 3.40m x 2.90m (11'2" x 9'6") - Measurements taken at widest points. Study - 2.05m x 2.19m (6'9" x 7'2") - Measurements taken at widest points. On The Second Floor - Landing - Bedroom - 3.24m x 3.20m (10'8" x 10'6") - Measurements taken at widest points. En-Suite - Bedroom - 4.58m x 3.20m (15'0" x 10'6") - Measurements taken at widest points. Bedroom - 2.80m x 2.19m (9'2" x 7'2") - Measurements taken at widest points. Bathroom - Disclaimer - The information provided about this property does not constitute or form part of an offer or contract, nor may be it be regarded as representations. All interested parties must verify accuracy and your solicitor must verify tenure/lease information, fixtures & fittings and, where the property has been extended/converted, planning/building regulation consents. All dimensions are approximate and quoted for guidance only as are floor plans which are not to scale and their accuracy cannot be confirmed. Reference to appliances and/or services does not imply that they are necessarily in working order or fit for the purpose.
Find out MoreProperty Details
- Property ID: 158018003
- Added On: 2025-02-10
- Deal Type: For Sale
- Property Price: £275,000
- Bedrooms: 4
- Bathrooms: 1.00
Amenities
- END TERRACE TOWNHOUSE
- FOUR BEDROOMS
- GARAGE
- FRONT & REAR GARDENS
- FANTASTIC CONDITION
- NO UPPER CHAIN




