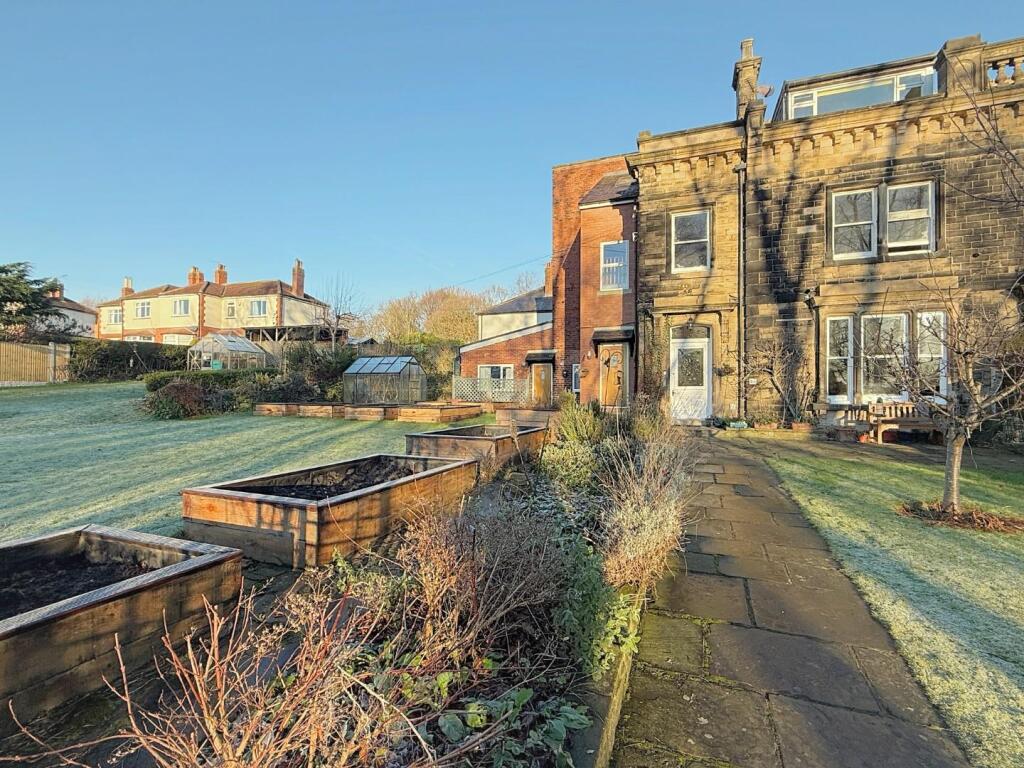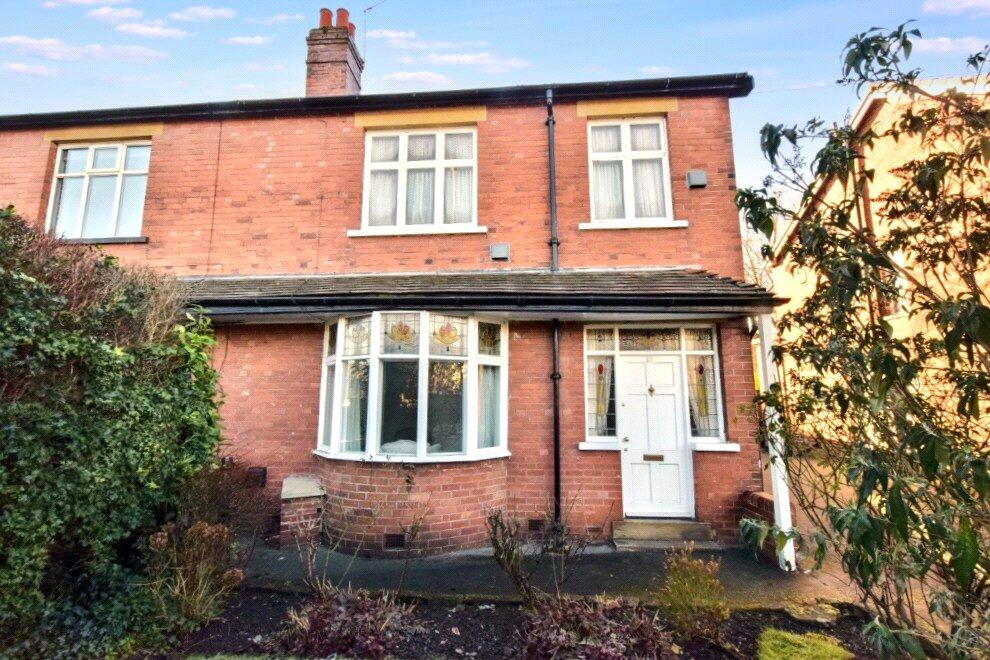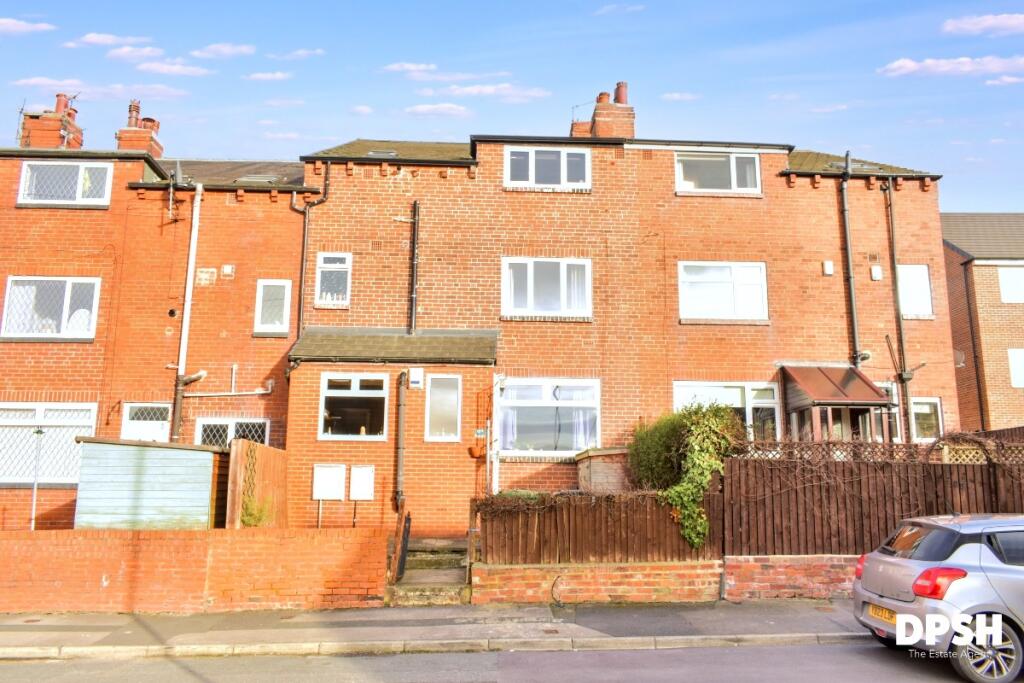ROI = 0% BMV = 0%
Description
A unique opportunity to acquire a package of 3 properties sold on one title, including a significant Victorian family sized house, plus TWO separate apartments, which generates a potential income of around £1600 per month(subject to market variation), one is two bedroomed situated on the second floor and the other is a ground floor one bed apartment, both have separate private entrances. NUMBER 31 is an impressive house of notable charm and character, situated in a quiet sought-after urban area. The property is in good condition, retaining many impressive Victorian period features such as high ceilings and original coving. Among its unique features are the extensive gardens complete with a veg patch, greenhouse, and a tranquil garden pond. Practical amenities include a DOUBLE garage, with gated parking for caravan/motor home, a log store, and a large timber store with power and light. Additionally, the tarmac parking area provides parking for several cars. The garden is an oasis of peace and quiet, with the possibility of further DEVELOPMENT, subject to planning permission. The heart of the house is the welcoming ENTRANCE HALL with its original tiled floor, beautiful lincrusta wall covering and a stunning staircase balustrade leading to a light and sunny landing. The property boasts TWO large reception rooms. Reception ONE one features a marble fireplace with a multi-fuel stove, a period-featured ceiling, and oak flooring. Reception room TWO has an original wood floor, a period-style fireplace with a gas fire, and twin sash windows. The house offers a modern KITCHEN with ample storage units, a pantry store, and an integrated washer. Tiled flooring and a floor hatch to the cellar add practical touches. The cellars are perfect for additional storage needs. There are FOUR bedrooms, three doubles and one single. The first bedroom is graced with a marble fireplace, original flooring, and twin sash windows. The second bedroom benefits from built-in wardrobes, and the fourth bedroom can serve as a home office. The BATHROOM is well-appointed with a free-standing bath, a heated towel rail, a separate shower cubicle, a separate toilet, and a vanity-style sink. A separate toilet has a sink and wc. Outside the house is the extensive garden with a path leading from the front gate and DOUBLE garage/parking. There is access to the rear of the house leading from the front round the back, which offers additional parking and substantial storage units. NUMBER 31a is a one-bedroom ground floor self-contained apartment, with a combined LIVING ROOM open to KITCHEN with storage units/worktops with sink and integrated oven/gas hob, space for washer. Separate DOUBLE BEDROOM with built in wardrobe and separate modern BATHROOM with vanity sink/toilet. NUMBER 31b is a two bedroom second floor apartment which has a separate ground floor entrance and staircase leading to the landing and access to a the self-contained flat, comprising LIVING ROOM which is light a spacious with LED lighting, opening to the KITCHEN/DINER with ample fitted storage units /worktop with sink, single oven and gas hob. BEDROOM ONE is a double size with 3 Velux windows and built in eaves storage cupboards. BEDROOM TWO is also a double size with both gable end and Velux windows. The location is ideal for both families and investors, with regular public transport links to Leeds city centre, local shops/amenities, green spaces, and walking and cycling routes nearby. This quiet enclave is a true urban gem which must be seen to be fully appreciated. Main House - Kitchen - 3.70m x 2.98m (12'1" x 9'9") - Dining Room - 5.00m x 4.52m (16'4" x 14'9") - Living Room - 6.04m x 4.82m (19'9" x 15'9") - Reception Hall - 5.96m x 2.43m (19'6" x 7'11") - Cellar Room - 4.53m x 3.72m (14'10" x 12'2") - Cellar Room - 3.72m x 3.04m (12'2" x 9'11") - Bedroom One - 6.04m x 4.82m (19'9" x 15'9") - Bedroom Two - 4.50m x 4.18m (14'9" x 13'8") - Bedroom Three - 3.68m x 3.03m (12'0" x 9'11") - Bedroom Four - 3.20m x 2.44m (10'5" x 8'0") - Bathroom/Wc - 3.68m x 2.39m (12'0" x 7'10") - Seperate Wc - 1.33m x 1.24m (4'4" x 4'0") - Apartment B - Ground Floor Entrance - 4.32m x 1.77m (14'2" x 5'9") - Dining Kitchen - 4.75m x 4.47m (15'7" x 14'7") - Living Room - 5.67m x 4.71m (18'7" x 15'5") - Bedroom One - 4.85m x 2.69m (15'10" x 8'9") - Bedroom Two - 3.51m x 2.32m (11'6" x 7'7") - Bathroom - 2.63m x 2.14m (8'7" x 7'0") - Apartment A - Kitchen/Living Room - 5.23m x 4.21m (17'1" x 13'9") - Bedroom - 3.27m x 3.13m (10'8" x 10'3") - Bathroom - 2.63m x 1.68m (8'7" x 5'6") -
Find out MoreProperty Details
- Property ID: 158029304
- Added On: 2025-02-10
- Deal Type: For Sale
- Property Price: £695,000
- Bedrooms: 7
- Bathrooms: 1.00
Amenities
- Unique package of 3 properties
- Stunning Victorian stone built semi
- With Four Bedrooms/two reception rooms
- Two separate self contained flats
- Potential income circa £1600 pm
- Impressive gardens with outbuildings
- Large double garage
- Parking for several vehicles
- large timber store and log storage
- Potential for further development



