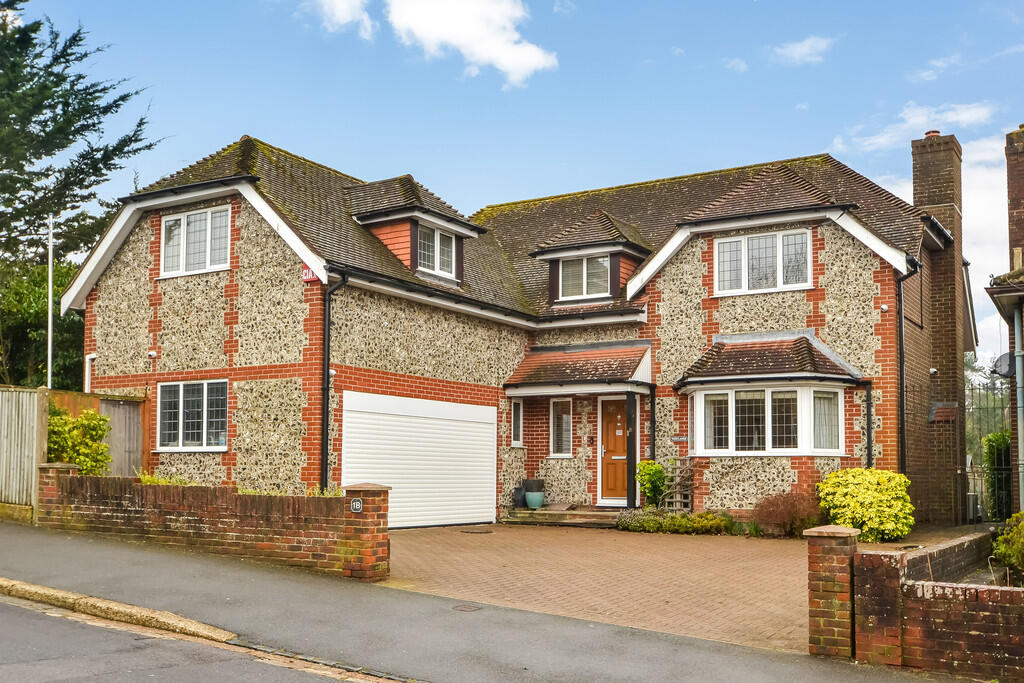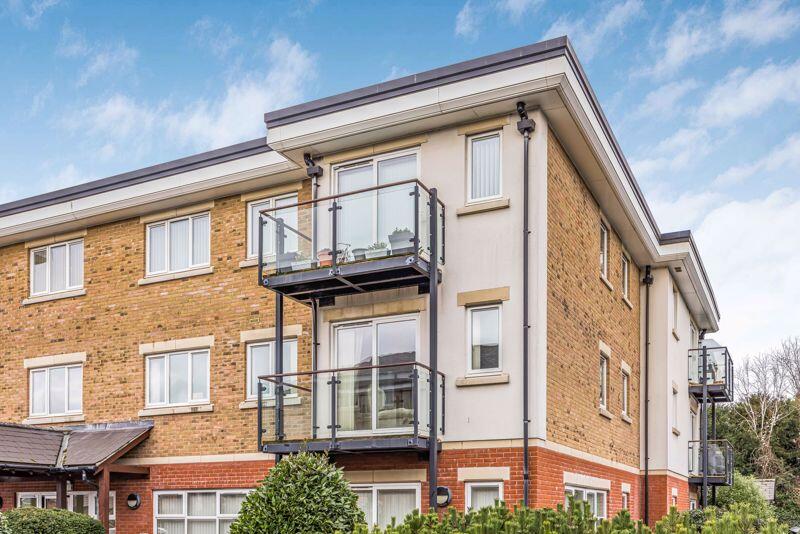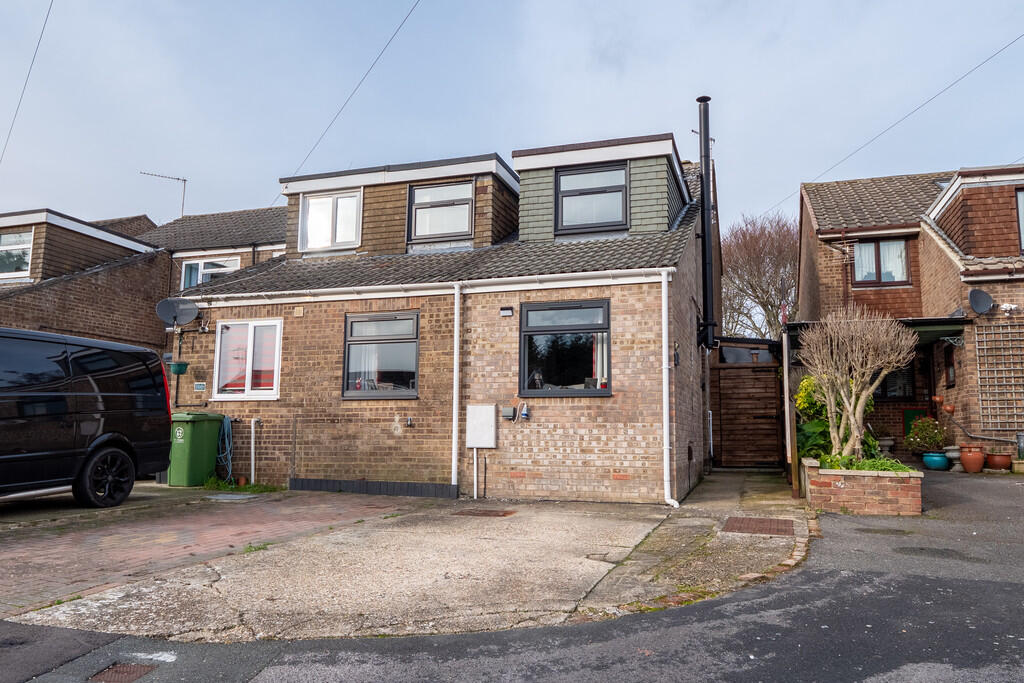ROI = 0% BMV = 0%
Description
PROPERTY SUMMARY This individual detached home has been designed to make most of its location, Hilltop Crescent is a quiet residential road set high up on Portsdown Hill so it has wonderful views over rooftops towards Butser Hill and the South Downs. The house is situated on the plot to give the garden the maximum sun exposure and wraps round to the rear providing access to the conservatory and has a driveway for numerous cars and a double garage. On entering the house you will immediately be impressed by the spacious proportions, the entrance hall has parquet flooring and doors which lead to the sitting room, dining room leading onto conservatory, 14' kitchen/breakfast room, separate utility room, study and cloakroom, on the first floor are four bedrooms, the primary one having a large en-suite bathroom and a separate shower room. Being located in cul-de-sac on Portsdown Hill you are only moments away from the hill which is ideal for dog walking, yet having easy access shopping amenities both in Widley and Cosham and easy road links to major cities across the south coast including Guildford, Chichester and Portsmouth, with the train from Havant to London Waterloo on a regular basis. Early internal viewing of this impressive detached family home is strongly recommended in order to appreciate both the accommodation and location on offer. ENTRANCE Lowered kerb leading to L shaped brick paviour driveway with parking for numerous cars leading to integral garage, brick retaining wall with flower beds to one side, side pedestrian gate and high fence leading to rear garden, covered porch, main front door with Ring doorbell, directly to the front of the bay window is shrubs, evergreens and bushes, side pedestrian gate to rear garden, external meter box. PVCU main front door with chrome furniture leading to: HALLWAY 15' 6" x 9' 6" (4.72m x 2.9m) Herringbone design parquet flooring, stripped and stained balustrade staircase rising to first floor with galleried landing over, understairs storage area, double glazed window to front aspect overlooking driveway, ceiling coving, doors to primary rooms, double radiator, built-in cloaks cupboard with shelving and automated light, central Stiltz home lift providing disabled access to first floor. SITTING ROOM 25' 5" x 12' 11" (7.75m x 3.94m) Double glazed bay window to front aspect with blinds, central fireplace with granite surround fireplace and inlay with gas fire (not tested), twin glazed doors leading to hallway, stripped and stained skirting boards, heat source unit, two double radiators. DINING ROOM 13' 0" x 11' 10" (3.96m x 3.61m) Wood laminate flooring, stripped and stained skirting boards, double radiator, ceiling rose and coving, heat source unit, twin glazed doors leading to hallway, twin double glazed doors leading to: CONSERVATORY 13' 0" x 11' 1" (3.96m x 3.38m) Pitched glazed panelled roof, full height double glazed windows on three aspects with top openers and blinds, double glazed door to side, wall lights, heat source unit. KITCHEN / BREAKFAST ROOM 13' 11" x 12' 11" (4.24m x 3.94m) Comprehensive range of matching wall and floor units with quartz work surface, tall larder style unit with pull out drawers, eye-level double oven with storage cupboards over and under, inset five ring gas hob with pan drawers under, extractor hood, fan and light over, wine cooler, integrated dishwasher with matching door, inset single drainer enamel sink unit with mixer tap and pelmet lighting over, double glazed window to rear aspect with blinds, ceramic tiled surrounds, under unit lighting, integrated tall fridge and freezer with matching doors, kick plate heating, door to hallway, ceiling coving and spotlights, double glazed window overlooking garden, door to rear with blind, arched opening leading to: UTILITY ROOM Matching work surface, tiled splashback, integrated washing machine with matching door, water softener, double glazed window to rear aspect, wall mounted unit housing Vaillant boiler supplying domestic hot water and central heating (not tested), range of shelves, matching tiled flooring. CLOAKROOM Low level w.c., ceramic tiled to half wall level, double glazed frosted window, wash hand basin with mixer tap and cupboard under, heated towel rail, panelled door. STUDY 9' 10" x 8' 2" (3m x 2.49m) Wood laminate flooring, range of built-in drawers, filing cabinets and cupboards, double glazed window overlooking garden, heat source unit, ceiling spotlights, radiator. FIRST FLOOR Galleried landing with balustrade, ceiling coving, stripped and stained architraves and skirting boards, opening in balustrade for Stiltz home lift, radiator, dormer double glazed window to front aspect., built-in airing cupboard housing Mega-flow hot water cylinder (not tested). BEDROOM 2 23' 0" x 12' 11" (7.01m x 3.94m) Double glazed window to front aspect, two radiators, range of floor to ceiling built-in wardrobes to one wall with hanging space and shelving, skylight window to rear aspect, two large built-in storage cupboards. BEDROOM 3 13' 1" x 9' 9" (3.99m x 2.97m) Slight eaves to rear ceiling restricting headroom, skylight Velux window with blind, stripped and stained architraves and skirting boards, radiator. SHOWER ROOM White suite comprising: low level w.c. with shelf over, rectangular wash hand basin with mixer tap and cupboards under, large shower cubicle with drench style hood and separate shower attachment, Valiryo drying area to one end, mirror with pelmet lighting over, fully creamci tiled to walls, double glazed dormer window to rear aspect, tiled flooring, heated towel rail, ceiling spotlights. BEDROOM 4 9' 11" x 9' 6" increasing to maximum 13'2" into door opening (3.02m x 2.9m) Slight eaves to rear ceiling restricting headroom, Velux skylight window with blind, panelled door, stripped and stained architraves and skirting boards, radiator. PRIMARY BEDROOM SUITE Door from hallway leading to passageway, deep double doored built-in wardrobes/storage cupboards, arched opening leading to bedroom, door to: EN-SUITE BATHROOM White suite comprising: corner panelled bath, ceramic tiled to half wall level, mirror fronted medicine cabinet with lighting over, concealed cistern w.c., rectangular wash hand basin with mixer tap and cupboards under, heated towel rail, tiled flooring, shower cubicle with large shower screen, drench style hood and separate shower attachment with drying area to one end, panelled door, double glazed window to side aspect. PRIMARY BEDROOM 16' 5" x 15' 11" (5m x 4.85m) Double glazed dormer window to side aspect with far reaching views over roof tops towards Butser Hill in the distance, radiator, heat source unit, range of built-in wardrobes with hanging space and shelving, headboard with built-in bedside cabinets to either side, dressing table with double glazed window to front aspect, stripped and stained skirting boards. OUTSIDE To the right hand side of the property is a pathway leading to a rockery style area with shrubs, evergreens and bushes, low level built-in storage cupboard with external air conditioning unit, pathway leading to the rear and conservatory, to the side of the conservatory is a raised composite decked area with glass screening and chrome fenders, wrapping round to the primary garden is a large patio area, raised pond, artificial grass, the garden is enclosed by fence panelling. GARAGE 16' 5" x 15' 9" (5m x 4.8m) Remote control up and over roller door, cold water tap, rear door leading to garden, double glazed window to side aspect, fluorescent tube lighting, wall mounted electric consumer box and invertor unit for solar panels. AGENTS NOTES Council Tax Band F - Portsmouth City Council Broadband - ADSL/FTTC Fibre Checker (openreach.com) Flood Risk - Refer to - (GOV.UK (check-long-term-flood-risk.service.gov.uk)
Find out MoreProperty Details
- Property ID: 157996538
- Added On: 2025-02-08
- Deal Type: For Sale
- Property Price: £775,000
- Bedrooms: 4
- Bathrooms: 1.00
Amenities
- A Detached Family Home with Mature Garden
- Four Bedrooms
- En-Suite to Primary Bedroom
- Four Reception Areas
- Fitted Kitchen
- Utility Room
- Downstairs Cloakroom
- Double Garage & Off Road Parking
- Mature Garden & Views Towards Butser Hill
- Close to Amenities
- Shops & Catchment for Local Schools (subject to confirmation)
- Viewing Highly Recommended
- Council Tax Band F - Portsmouth City Council



