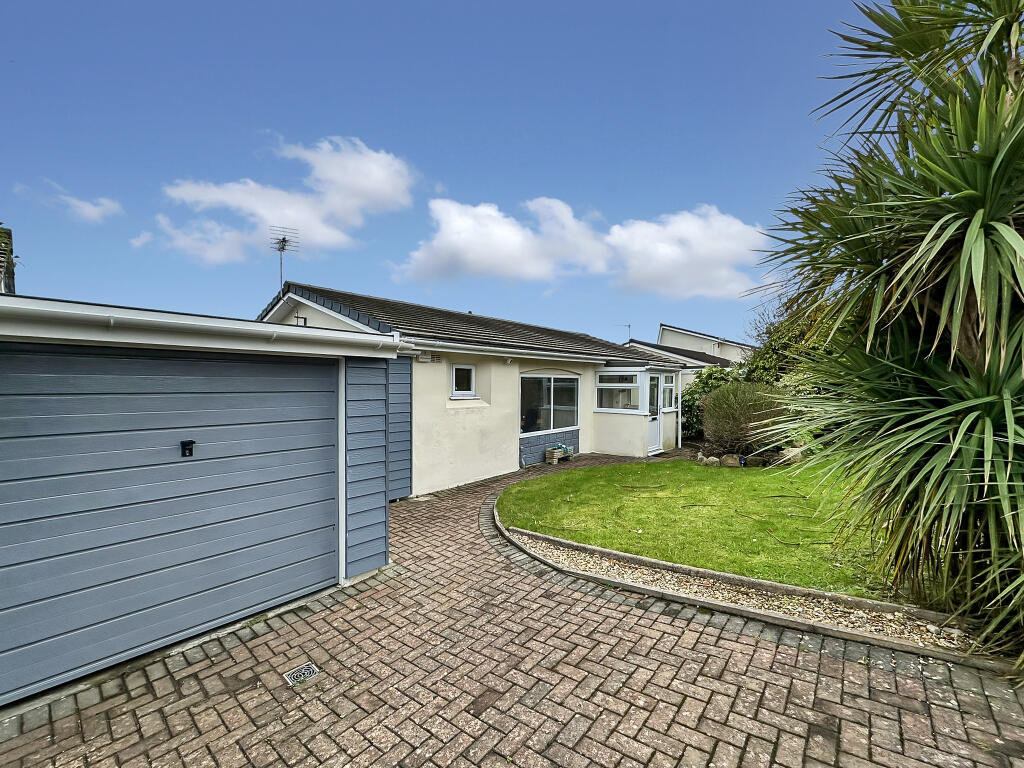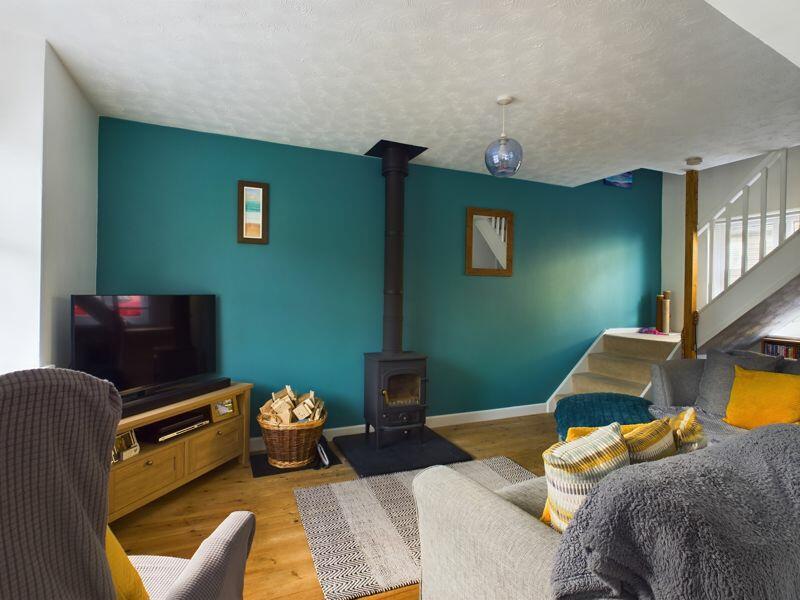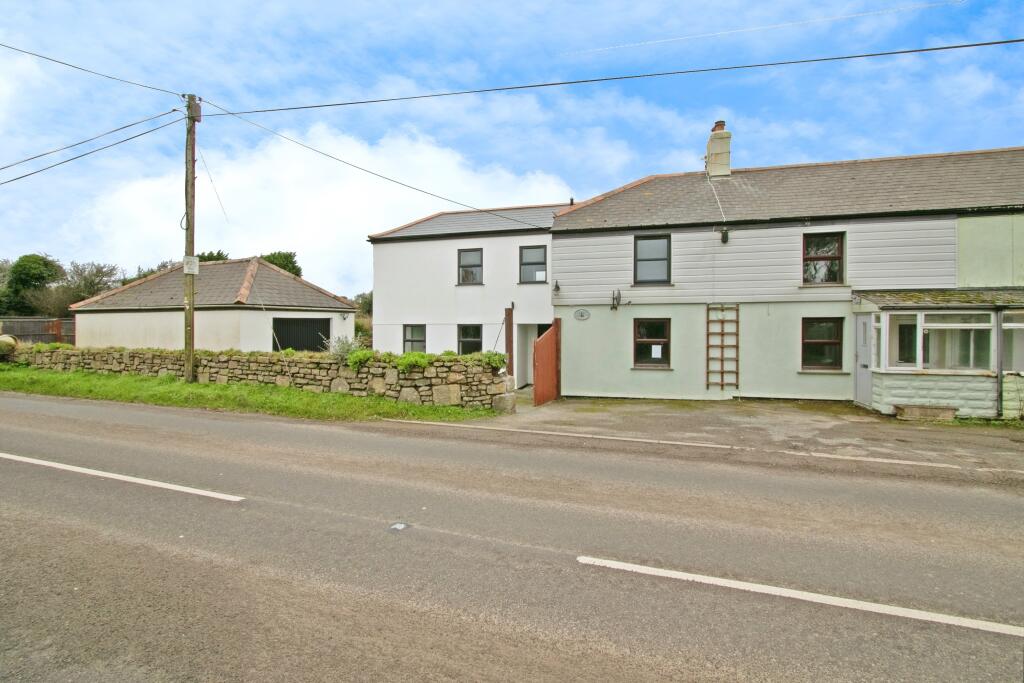ROI = 5% BMV = -4.68%
Description
This detached bungalow is available with no onward chain and has been refurbished to a high standard throughout by the current owner. The property is entered via a porch, which leads to the open-plan dining/kitchen area. The dining area has ample room for a large family table and sofa. The kitchen has a breakfast bar, wood-effect worktops with grey cupboards and drawers below, a large cupboard, a five-ring gas hob with an extractor hood over, an oven/grill, a microwave oven, and a dishwasher.The living room is two steps from the dining area and has a double-glazed sliding door to the rear garden and sun terrace. There is a raised area for a television with shelving to one side.Both bedrooms are double bedrooms with ample space for wardrobes and drawers. The shower room has a large walk-in shower with a raindrop shower head, an additional shower attachment, a wash hand basin, and a low-level WC with a concealed cistern and towel rail.From the kitchen, there is access to both the front and rear gardens, a storage room and the laundry room.Externally, the front garden has a brick paved driveway and is mainly lawn with a low stone wall and hedge border with a selection of plants and shrubs.The rear garden is fully enclosed and enjoys a sunny aspect; there is a paved sun terrace/patio and an outside shower after your days on the beach. The rest of the garden is mainly lawn with a railway sleeper raised bed with a selection of plants and shrubs, a summer house and a greenhouse.Hayle is a beautiful coastal town in west Cornwall with a stunning golden sand beach. It has a good selection of local and national retail outlets, pubs, bars, and restaurants.<u>The Accommodation Comprises</u><u>Entrance porch 1.59m x 1.06m (5'2" x 3'7")</u>There is a double-glazed front entrance door and windows and a glazed door to the open-plan kitchen/dining area.<u>Open Plan Kitchen/Dining Room 6.34m x 3.03m (20'9" x 9'11")</u><u>Kitchen 3.03m x 2.07m (9'11" x 6'10")</u>There is a double-glazed door to the side hall and dual-aspect double-glazed windows, one with frosted glass. There is a good range of wood-effect worktops with grey cupboards and drawers below, a floor-to-ceiling cupboard, and integrated appliances, which include a four-ring gas hob with extractor over, oven/grill, microwave oven, dishwasher, and a useful breakfast bar.<u>Dining Area 4.12m x 3.03m (13'6" x 9'11")</u>The dining area has a large window to the front overlooking the garden; there is ample room for a large dining table and sofa, making this a great space for entertaining. There is a square opening to the living room.<u>Living Room 4.78m x 3.62m (15'8" x 11'11")</u>The living area is dual aspect, with a window to the side and a large sliding door to the rear garden. There is a raised tiled area with an electric fire, space for a television, and shelving to one side.<u>Inner Hall</u>Access to the bedrooms, shower room and storage cupboard housing the Vaillant central heating boiler and access to the loft.<u>Bedroom One 3.81m x 3.03m (12'6" 9'11")</u>This is a generous double bedroom with a double-glazed window to the front; there is ample room for a king size bed and furniture.<u>Bedroom Two 3.17m x 2.88m (10'5" x 9'5")</u>A double bedroom with a double-glazed window overlooking the rear garden.<u>Shower Room </u>There is a double-glazed window with obscure glass, a large walk-in shower with a raindrop showerhead and an additional shower attachment, a large wash hand basin with a worktop to both sides, a low-level WC with concealed cistern, a chrome ladder-style towel rail, and an extractor fan.<u>Side Passage 3.38m x 1.63m (11'1" x 5'3")</u>This has doors to the front and rear gardens, a door to the kitchen, laundry, and storage area, and vinyl flooring.<u>Hall 1.84m x 1.54m (6'0" x 5'0"0</u>Vinyl flooring, storage cupboard, door to garage/storage area and an opening to the laundry room.<u>Laundry 2.42m x 1.82m (7'11" x 6'0")</u>Single-glazed window to the rear, vinyl flooring, space for washing machine and tumble dryer with shelf over.<u>Externally</u><u>Front Garden</u>The front garden has a brick-paved driveway and is mainly lawn with a low stone wall, hedge border, and selection of plants and shrubs. The hedging to the front does offer a good degree of privacy.<u>Rear Garden</u>The rear garden has a paved sun terrace/patio immediately to the rear of the property. It is mainly lawn with a railway sleeper border that has a selection of plants and shrubs. There is a useful outdoor shower, summer house, and greenhouse. The garden is fully enclosed and private and enjoys a southerly aspect.<u>Services</u>Mains electric, gas, water, drainage and broadband.<u>Council Tax Band</u>Band C<u>EPC Rating</u>EPC is booked to be done on the 10th of February.DisclaimerWhilst we make enquiries with the Seller to ensure the information provided is accurate, Yopa makes no representations or warranties of any kind with respect to the statements contained in the particulars which should not be relied upon as representations of fact. All representations contained in the particulars are based on details supplied by the Seller. Your Conveyancer is legally responsible for ensuring any purchase agreement fully protects your position. Please inform us if you become aware of any information being inaccurate.Money Laundering RegulationsShould a purchaser(s) have an offer accepted on a property marketed by Yopa, they will need to undertake an identification check and asked to provide information on the source and proof of funds. This is done to meet our obligation under Anti Money Laundering Regulations (AML) and is a legal requirement. We use a specialist third party service together with an in-house compliance team to verify your information. The cost of these checks is £70 +VAT per purchase, which is paid in advance, when an offer is agreed and prior to a sales memorandum being issued. This charge is non-refundable under any circumstances.
Find out MoreProperty Details
- Property ID: 157996274
- Added On: 2025-02-08
- Deal Type: For Sale
- Property Price: £350,000
- Bedrooms: 2
- Bathrooms: 1.00
Amenities
- Detached Bungalow
- Fully Refurbished To A High Standard Throughout
- Open Plan Living Space
- Living Room With Sliding Door To Rear Garden
- Large Dining Area
- Two Double Bedrooms
- Shower Room
- Laundry Room
- Fully Enclosed Rear Garden With A Southerly Aspect
- Quiet Residential Area



