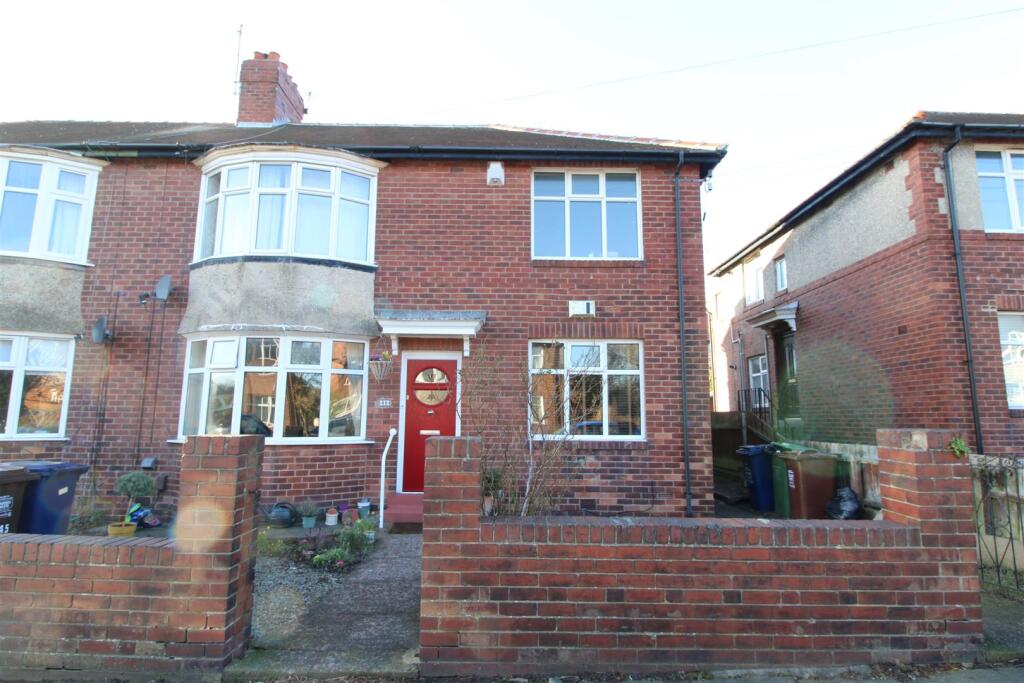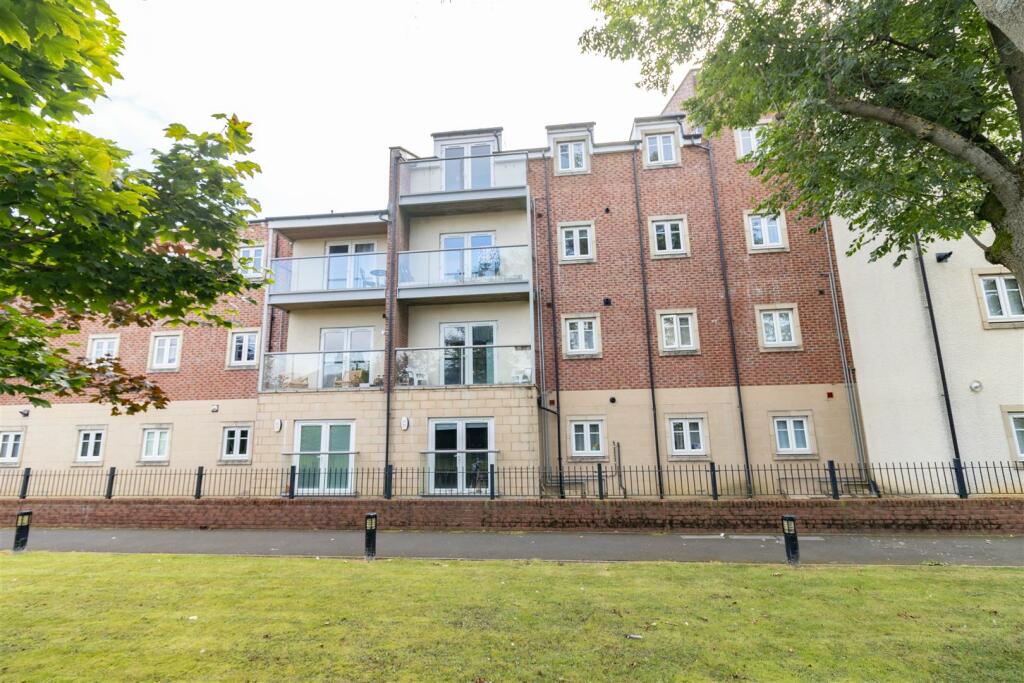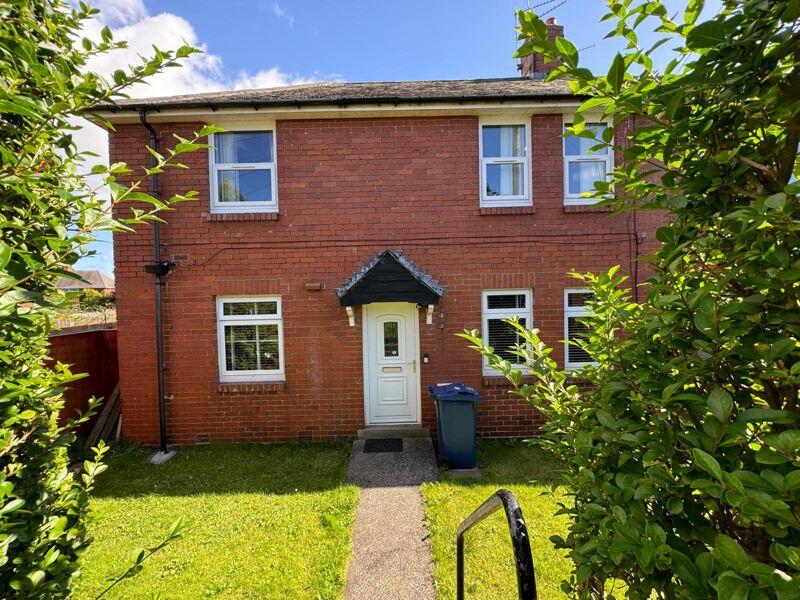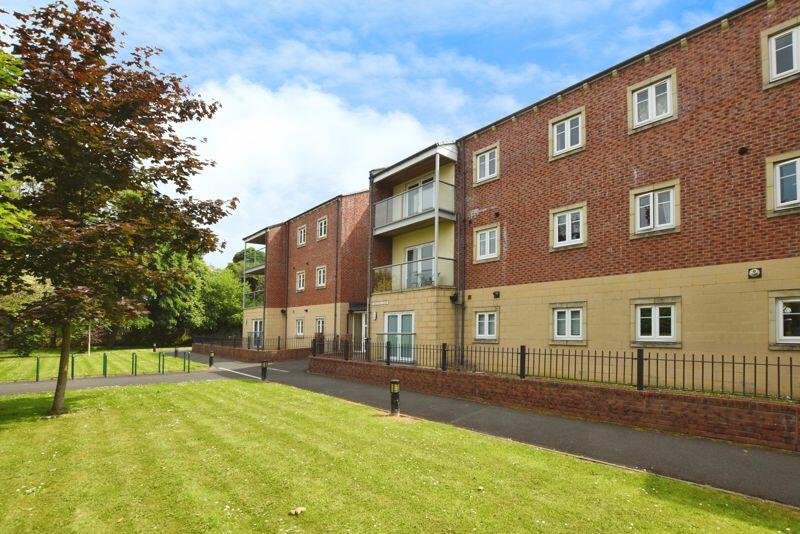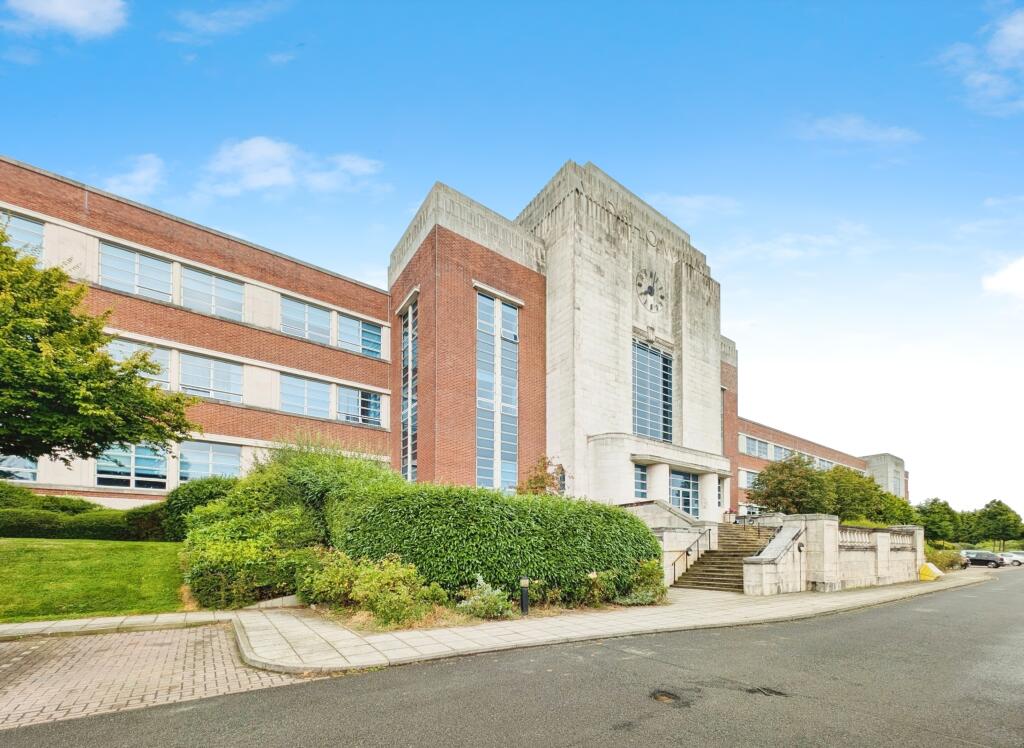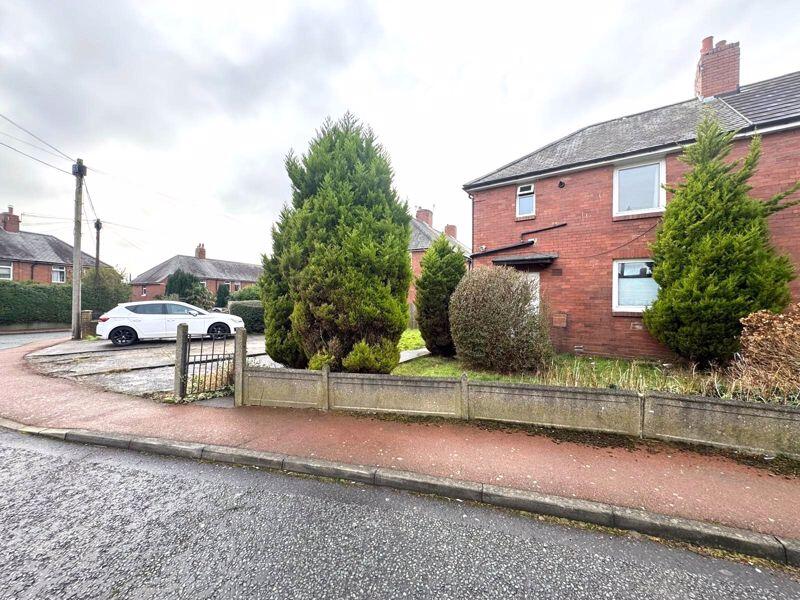ROI = 8% BMV = 0.56%
Description
This well presented 2 bedroomed ground floor semi detached flat is pleasantly situated within this sought after residential area. With gas fired central heating and sealed unit double glazing, the Reception Hall, with storage cupboard and dado rail, leads to the Lounge, the focal point of which is a coal effect real flame gas fire set within a lovely marble surround. There is also a corniced ceiling and bay to the front. The Kitchen is fitted with a range of wall and base units, sink unit, combi boiler, utility cupboard with plumbing for a washer and door to the rear. Bedroom 1 has a picture rail and is to the front, with Bedroom 2 to the rear, with an ornate cast iron fireplace, storage cupboard and picture rail. The Bathroom/WC has a low level wc, wash basin with mirror fronted cabinet over, panelled bath with electric shower over, screen and fully tiled walls and floor. Externally, there is a gravelled Front Garden, with path to the front door. The Rear Garden is lawned with a shed and fence surround. Birchwood Avenue is conveniently located within this sought after residential area, well placed for the Freeman Hospital and excellent road and public transport links into the city, to the coast and throughout Tyneside. Reception Hall - Lounge - 3.86m x 4.47m (into bay) (12'8 x 14'8 (into bay)) - Kitchen - 3.33m x 3.81m (max into recess) (10'11 x 12'6 (max - Bedroom 1 - 3.71m x 3.33m (12'2 x 10'11) - Bedroom 2 - 3.66m x 3.20m (12'0 x 10'6) - Bathroom/Wc - 2.49m x 1.78m (8'2 x 5'10) -
Find out MoreProperty Details
- Property ID: 157996130
- Added On: 2025-02-08
- Deal Type: For Sale
- Property Price: £158,500
- Bedrooms: 2
- Bathrooms: 1.00
Amenities
- 2 Bed Ground Floor Semi Detached Flat
- Well Presented & Appointed
- Gas CH & SUDG
- Lounge with Fireplace and Bay
- Fitted Kitchen
- Bathroom/WC with Shower
- Lovely West Facing Garden
- Convenient For Public Transport and the Freeman Hospital
- Sought After Residential Area
- Ideal for a Professional Person/Couple/Investment

