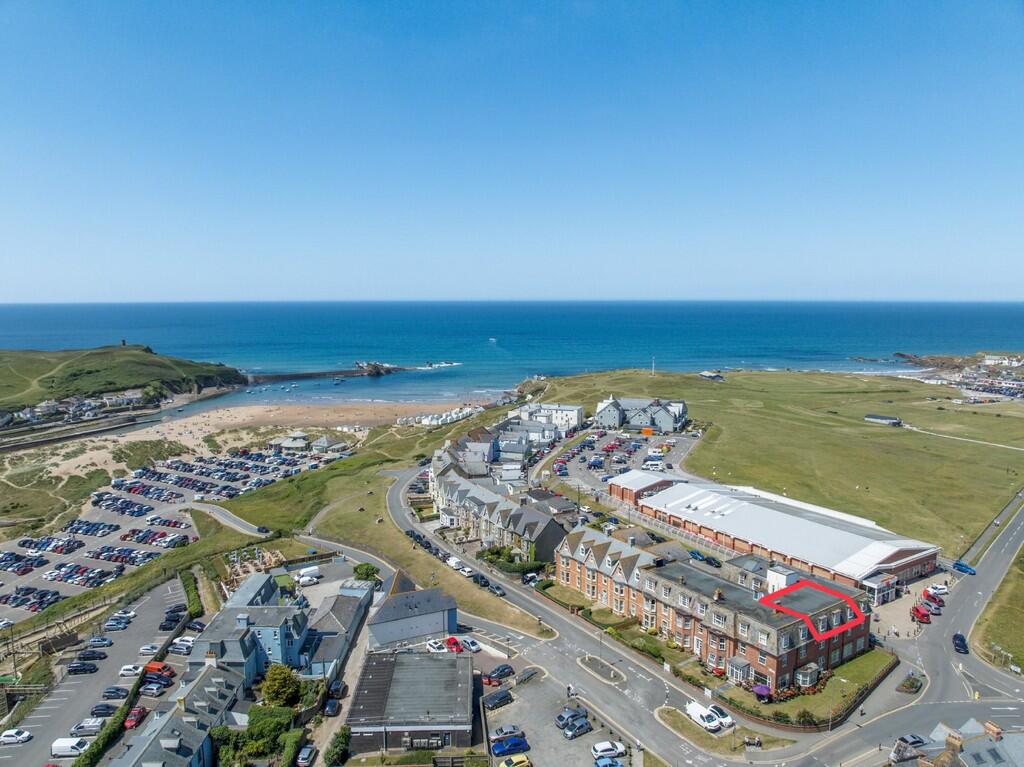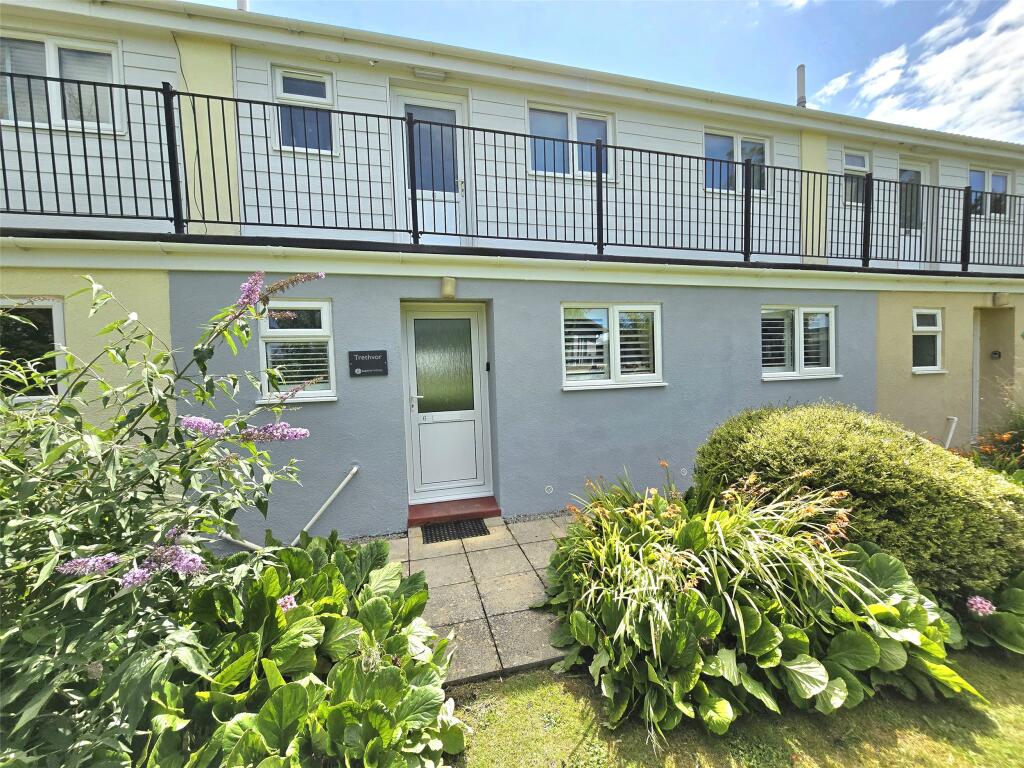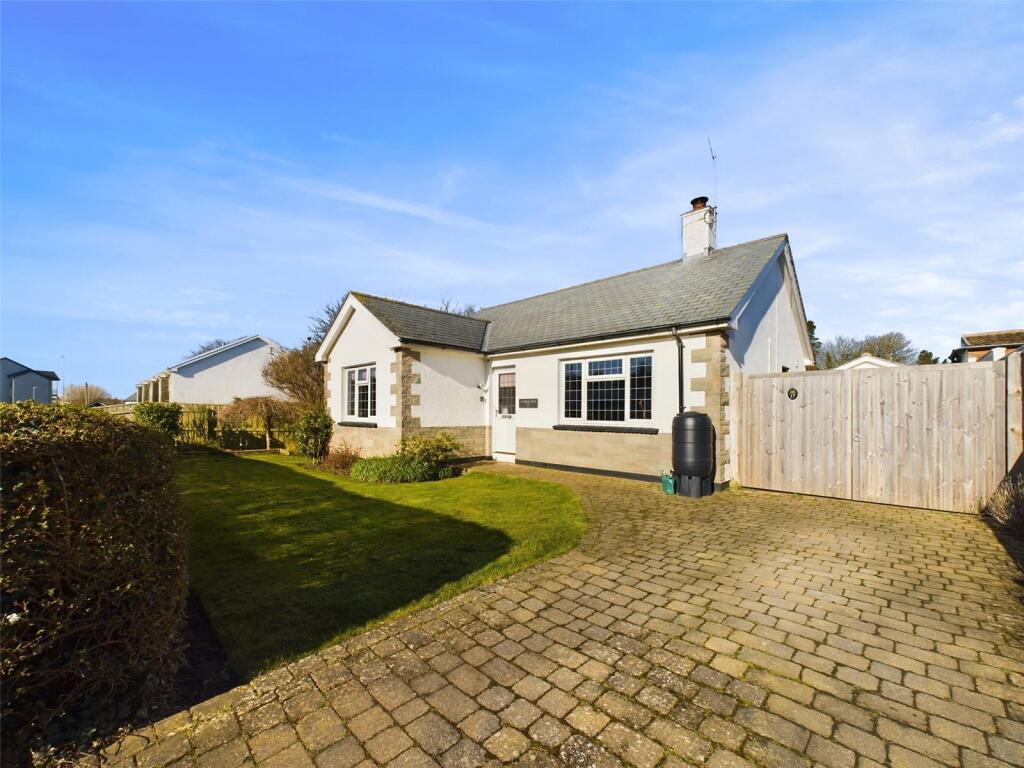ROI = 0% BMV = 0%
Description
PROPERTY DESCRIPTION A second floor apartment being located within the centre of this thriving coastal town of Bude within walking distance of the Town centre, shops, amenities and Summerleaze Beach, all of which are no more than 500 yards from the property. Having recently been refurbished by the current owners the property offers an entrance hall, spacious living room with pleasant views across Bude town and the golf course, kitchen, two double bedrooms and a shower room. Outside there is use of communal courtyard and outside store. Available with no onward chain COMMUNAL ENTRANCE HALL Stairs ascending to the second floor and private entrance door to:- ENTRANCE HALL Entering via a wooden obscure glazed door to the entrance hall. Coved ceiling, three ceiling roses, two green traditional column radiators and two useful storage cupboards. Doors serve the following rooms:- LIVING ROOM 14' 5" x 13' 4" (4.39m x 4.06m) High ceiling, ceiling rose, picture rail, UPVC double glazed window to the side elevation overlooking Bude town and golf course. Television point and radiator. KITCHEN 12' 00" x 7' 7" (3.66m x 2.31m) UPVC double glazed window to the side elevation overlooking the central courtyard. The kitchen is finished with a range of wall and base units with fitted square edge wooden work surface with undermounted sink incut drainer, slate effect square edge worksurface and natural wooden top with feature resin pattern. Space for freestanding cooker, space for fridge freezer, space and plumbing for washing machine and gas fired boiler. BEDROOM ONE 14' 5" x 12' 1" (4.39m x 3.68m) A spacious double bedroom with high ceiling, ceiling rose, picture rail and a UPVC double glazed window to the side elevation overlooking Bude town and golf course. Radiator. BEDROOM TWO 14' 3" x 8' 7" (4.34m x 2.62m) A spacious double bedroom with a high ceiling, ceiling rose, picture rail, UPVC double glazed window to the side elevation overlooking Bude town and golf course. Built in cupboard and radiator. BATHROOM 8' 1" x 7' 1" (2.46m x 2.16m) Large shower enclosure with soak head shower, vanity unit with solid wooden worksurface with freestanding basin and mixer tap, push button low flush WC, radiator and two UPVC double glazed windows to the side elevation. OUTSIDE Use of communal courtyard and outside store COUNCIL TAX Band D SERVICES All mains services are connected TENURE Remainder of a 999 year lease. 1/14 share of the freehold. Holiday letting prohibited. Pets permitted with permission. Maintenance charge £920 per annum.
Find out MoreProperty Details
- Property ID: 157993823
- Added On: 2025-02-08
- Deal Type: For Sale
- Property Price: £240,000
- Bedrooms: 2
- Bathrooms: 1.00
Amenities
- Second floor apartment
- views over the town
- golf course
- Central location within easy reach of local facilities
- Spacious living room
- modern kitchen
- Two double bedrooms and a shower room
- Available with no onward chain



