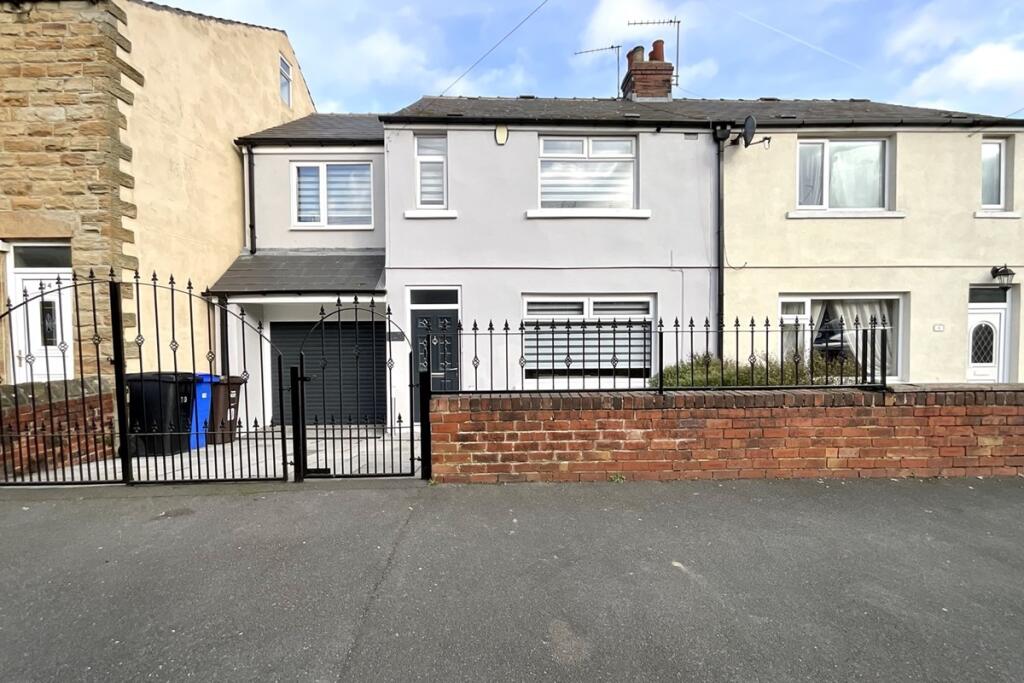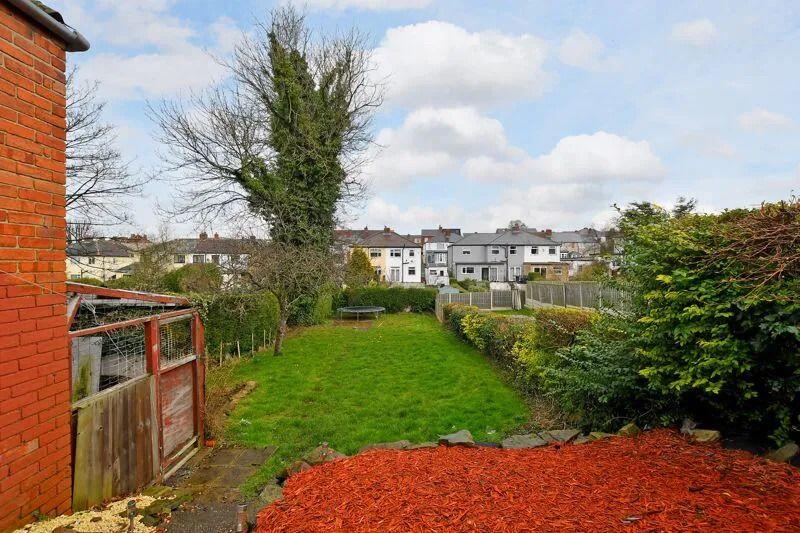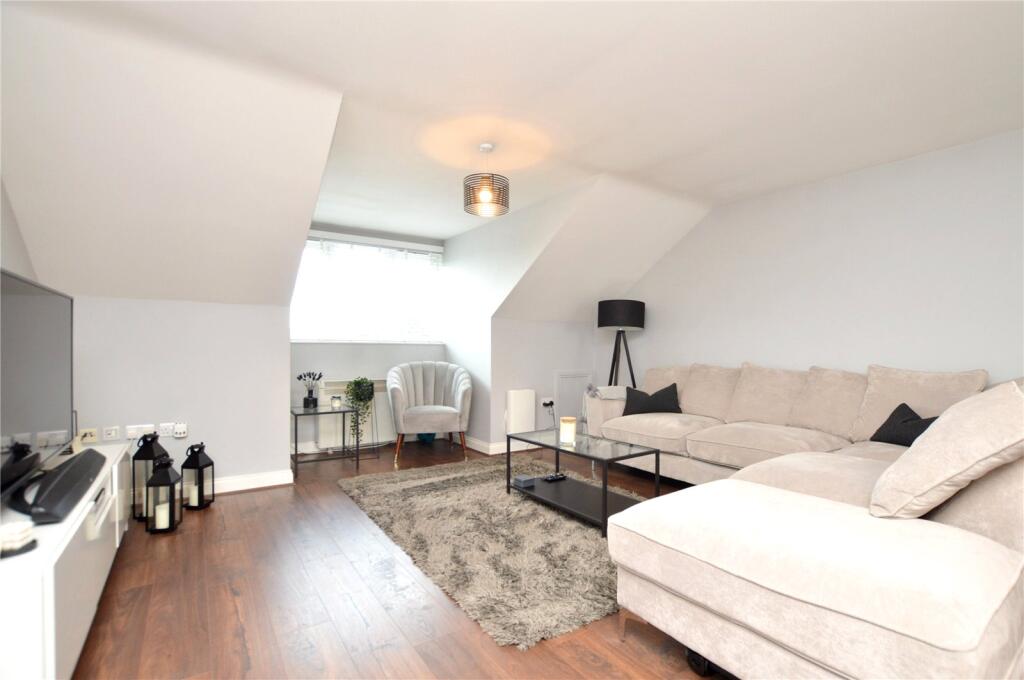ROI = 7% BMV = 5.99%
Description
**GUIDE PRICE £280,000-£285,000** Only by viewing can you truly appreciate this beautifully extended four-bedroom semi-detached property, presented and maintained to the highest of standards. Boasting a breathtaking open-plan kitchen/diner, en-suite shower room, downstairs WC, and a generously sized rear garden with a covered entertaining area, this home is ideal for families seeking modern and stylish living. The welcoming hallway features stairs rising to the first-floor landing. The elegant lounge is enhanced by a striking feature fireplace and oak herringbone flooring, creating a warm and inviting atmosphere. At the heart of the home is the magnificent open-plan kitchen/diner, fitted with a substantial range of wall and base cabinets, sleek granite work surfaces, and space for a Range-style cooker. A useful inbuilt storage cupboard and a courtesy door leading to the integral garage provide additional convenience. The dining area offers ample space for a family-sized dining table, with patio doors opening onto the rear garden. A useful downstairs WC completes the ground floor. To the first-floor landing are four well-proportioned bedrooms. The impressive master suite benefits from a walk-in dressing area with fitted wardrobes and a contemporary en-suite shower room. The modern family bathroom serves the remaining bedrooms. Externally, the property features a driveway leading to the integral garage, enclosed with elegant wrought iron gates. The generously sized rear garden is laid to lawn with a patio area, perfect for outdoor dining. A fantastic covered metal gazebo provides an additional entertaining space, ensuring year-round enjoyment. Located in a highly sought-after residential area, this exceptional home is close to a range of local amenities, excellent schools, and transport links. Accommodation comprises: * Hallway * Lounge: 3.98m x 3.96m (13' 1" x 13') * Kitchen: 4.53m x 2.64m (14' 10" x 8' 8") * Dining Area: 3.23m x 2.26m (10' 7" x 7' 5") * Downstairs wc: 1.55m x 1.49m (5' 1" x 4' 11") * Landing * Bedroom with en-suite & dressing area: 2.45m x 3.6m (8' x 11' 10") * dressing area: 1.77m x 2.17m (5' 10" x 7' 1") * en-suite: 1.46m x 2.6m (4' 9" x 8' 6") * Bedroom: 3.13m x 3.33m (10' 3" x 10' 11") * Bedroom: 2.77m x 3.35m (9' 1" x 11') * Bedroom: 2.77m x 3.74m (9' 1" x 12' 3") * Bathroom: 1.77m (max) x 2.21m (max) (5' 10" x 7' 3") This property is sold on a leasehold basis. The lease length is 712 years and began in 1937.
Find out MoreProperty Details
- Property ID: 157973468
- Added On: 2025-02-08
- Deal Type: For Sale
- Property Price: £280,000
- Bedrooms: 4
- Bathrooms: 1.00
Amenities
- STUNNING EXTENDED 4 BEDROOM SEMI-DETACHED PROPERTY
- BEAUTIFUL LOUNGE
- MAGNIFICENT OPEN PLAN KITCHEN/DINER
- DOWNSTAIRS WC
- MASTER BEDROOM WITH DRESSING ROOM & EN SUITE
- FAMILY BATHROOM
- INTEGRAL GARAGE
- GENEROUSLY SIZED REAR GARDEN
- UPVC DOUBLE GLAZING
- GAS CENTRAL HEATING



