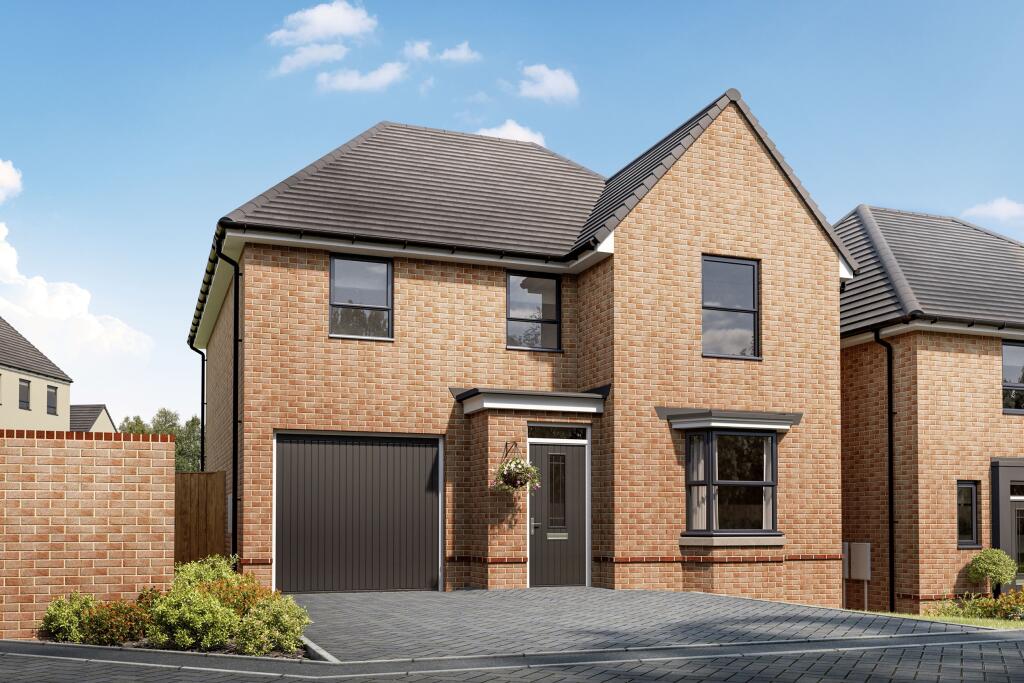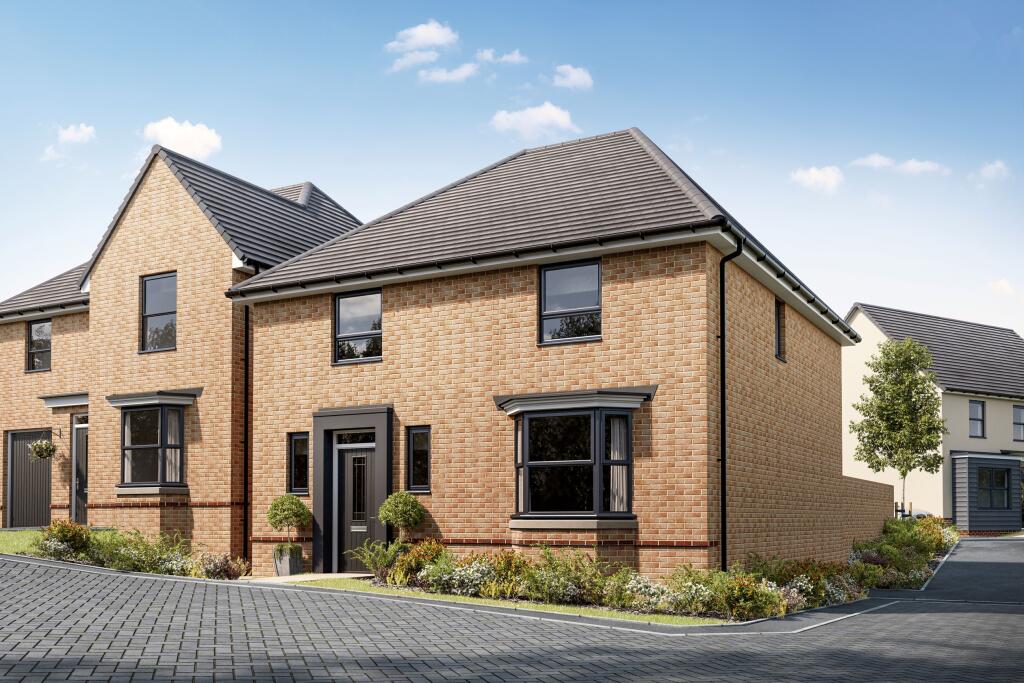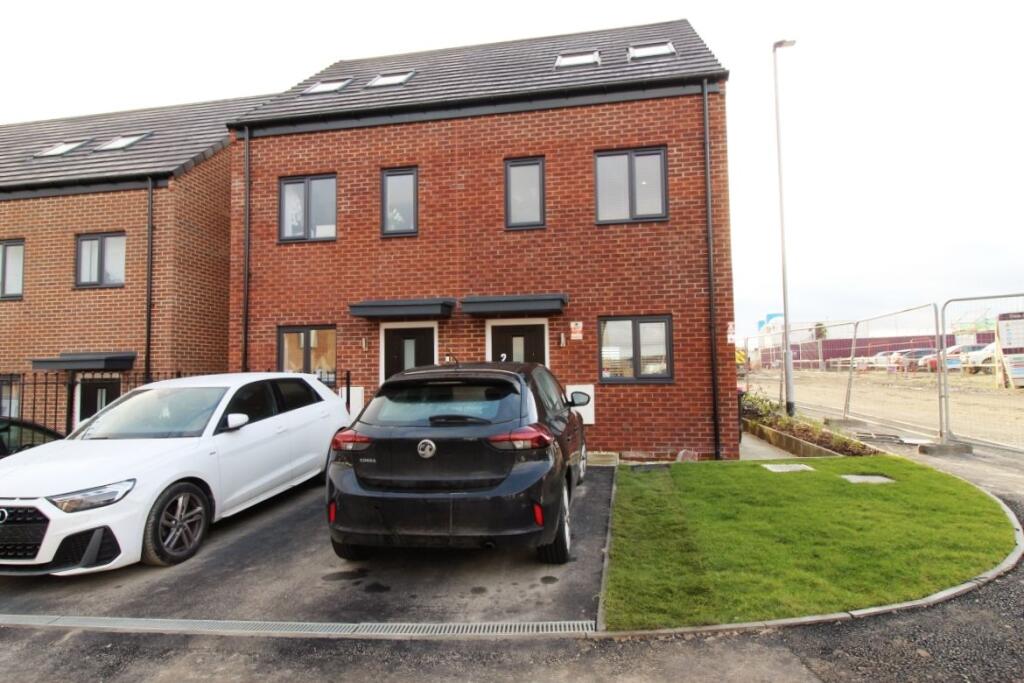ROI = 5% BMV = 2.75%
Description
The DETACHED MILLFORD features an OPEN-PLAN DINING KITCHEN with FRENCH DOORS leading to the GARDEN. Downstairs, you will also find a HANDY UTILITY ROOM, spacious LOUNGE and plenty of STORAGE THROUGHOUT. Upstairs, you will find FOUR DOUBLE BEDROOMS including the MAIN WITH EN SUITE and a modern FAMILY BATHROOM. The home is completed with an INTEGRAL GARAGE and DRIVEWAY PARKING FOR TWO CARS. House to sell? Ask us about Part Exchange. Room Dimensions 1 <ul><li>Bathroom - 2913mm x 1950mm (9'6" x 6'4")</li><li>Bedroom 1 - 5195mm x 3818mm (17'0" x 12'6")</li><li>Bedroom 2 - 4156mm x 2707mm (13'7" x 8'10")</li><li>Bedroom 3 - 4051mm x 3365mm (13'3" x 11'0")</li><li>Bedroom 4 - 3522mm x 3124mm (11'6" x 10'2")</li><li>Ensuite 1 - 2235mm x 1924mm (7'3" x 6'3")</li></ul>G <ul><li>Kitchen / Family / Dining - 6037mm x 4735mm (19'9" x 15'6")</li><li>Lounge - 5967mm x 3235mm (19'6" x 10'7")</li><li>Utility - 2225mm x 1877mm (7'3" x 6'1")</li><li>WC - 1786mm x 895mm (5'10" x 2'11")</li></ul>
Find out MoreProperty Details
- Property ID: 157970333
- Added On: 2025-02-07
- Deal Type: For Sale
- Property Price: £429,995
- Bedrooms: 4
- Bathrooms: 1.00
Amenities
- Ask us about Part Exchange
- Detached family home
- Open-plan dining kitchen
- French doors to the garden
- Handy utility room
- Spacious lounge
- Main bedroom with en suite
- Four double bedrooms
- Integral garage and driveway parking for two cars
- Reserve your dream home today



