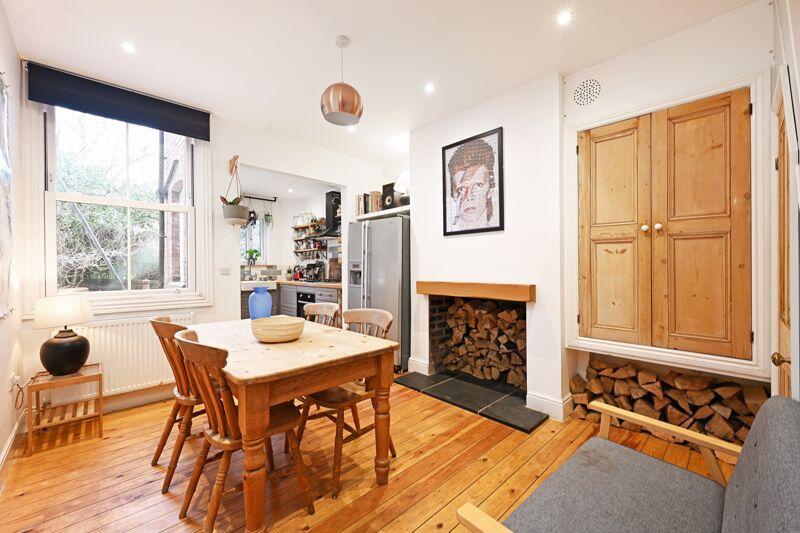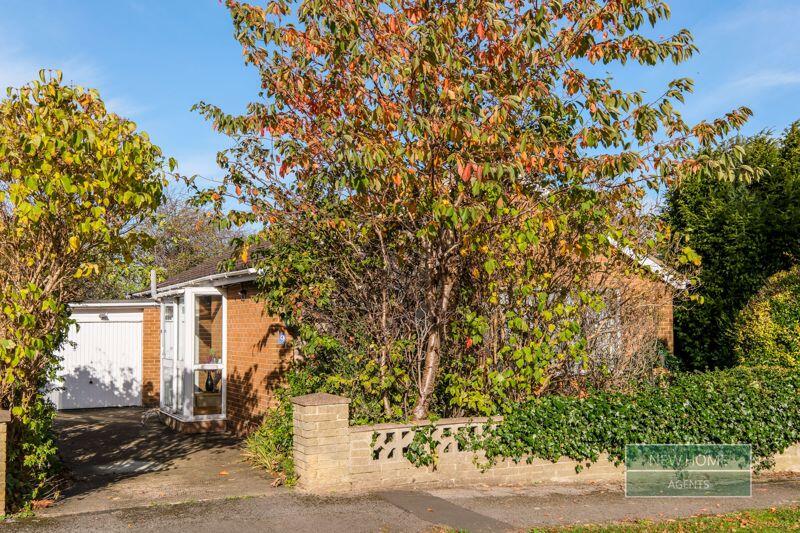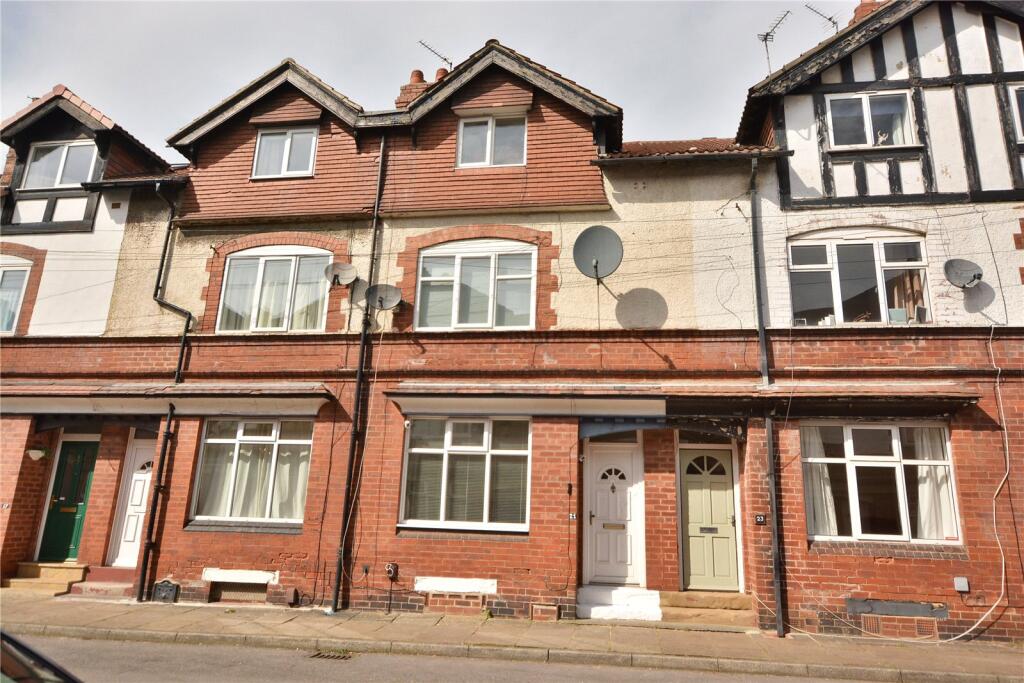ROI = 5% BMV = -7.13%
Description
Guide Price £350,000 - £375,000. A fabulous larger size 3 double bedroom and 2 bathroom stone fronted terrace house on a popular road in Nether Edge. Deceptively spacious accommodation over three floors with some of the floorspace above the shared passageway. Retains period features complimented by modern fixtures and fittings. Features include a lovely lounge with a log burner, an open plan dining room and off-shot kitchen, two first floor double bedrooms, an off-shot bathroom, and an attic double bedroom with an en-suite shower room. Benefits from gas central heating run off a combination boiler with some designer radiators and majority double glazing. Pretty enclosed rear garden. Super location. The ground floor comprises of a front bay window lounge and a dining room with an open plan design into the off-shot kitchen. The lounge makes a positive first impression with a wood floor, period features complimented by a white decorative scheme, sash bay windows with a pleasant outlook, two designer radiators, and a focal log burner with exposed brickwork and shelving to one alcove. The dining room also has a wooden floor and neutral décor, along with a focal chimney breast, fitted units to one side, and space for a fridge freezer to the remaining alcove, with a useful shelf above. The dining room is light and airy with a garden outlook, with useful storage under the stairs, and an open plan design into the off-shot kitchen, so ideal for entertaining. The kitchen has a range of grey coloured fitted kitchen units with solid wood worktops, splash-back tiling, and a wood floor, with a hatch providing access to the basement. Included within the sale is an integrated oven, a gas hob, and extractor above. Also included is the washing machine/dryer and the in-trend shelving. A wall unit houses the Vaillant combination boiler. Dual aspect windows overlook the garden. On the first floor, there is a landing with a decorative Victorian fireplace, two double bedrooms and an off-shot bathroom. The front bedroom has a decorative Victorian fireplace with a Yorkshire Rose and a pleasant outlook. The rear bedroom benefits from having the floorspace over the passage, along with a wood floor, and deep cupboard. The bathroom has a feature high ceiling with a Velux window, a white bath, a separate shower enclosure, a vanity wash basin, WC, partially tiled walls, a tiled effect floor, and a radiator with a heated towel rail. Stairs rise from the first-floor landing to another generous size attic double bedroom with two Velux windows, creating ample natural light, a double fitted cupboard, and a door into a modern en-suite shower room with a further Velux window. Outside, there is a planted forecourt, a shared flagged passageway with a gate, along with a further gate into an enclosed rear garden, paved, with planted borders, modern fencing, and a rear wall. Edgebrook Road is an extremely popular tree-lined road, pleasantly tucked away whilst conveniently served by local shops and amenities, recreational facilities, local parks, schools, public transport, and access links to the city centre, hospitals, universities, train stations, and the Peak District. EPC Rating D. Council Tax Band B
Find out MoreProperty Details
- Property ID: 157937618
- Added On: 2025-02-07
- Deal Type: For Sale
- Property Price: £350,000
- Bedrooms: 3
- Bathrooms: 1.00
Amenities
- Attractive Stone Fronted Terrace House
- 3 Double Bedrooms & 2 Bathrooms
- Larger Size Property
- Beautiful Interior over 3 Floors
- Some Floorspace over Passageway
- Open Plan Dining Room & Kitchen
- Lovely Lounge with Log Burner
- Attic Bedroom with En-Suite
- Enclosed Rear Garden
- 800 Year Lease from 1899. £5.25pa



