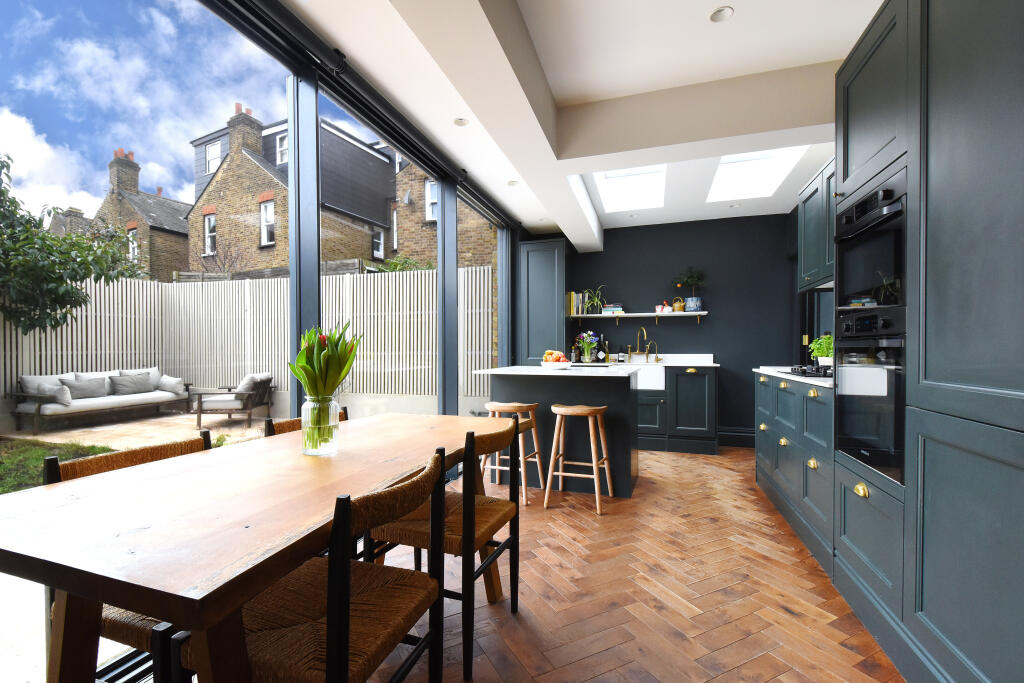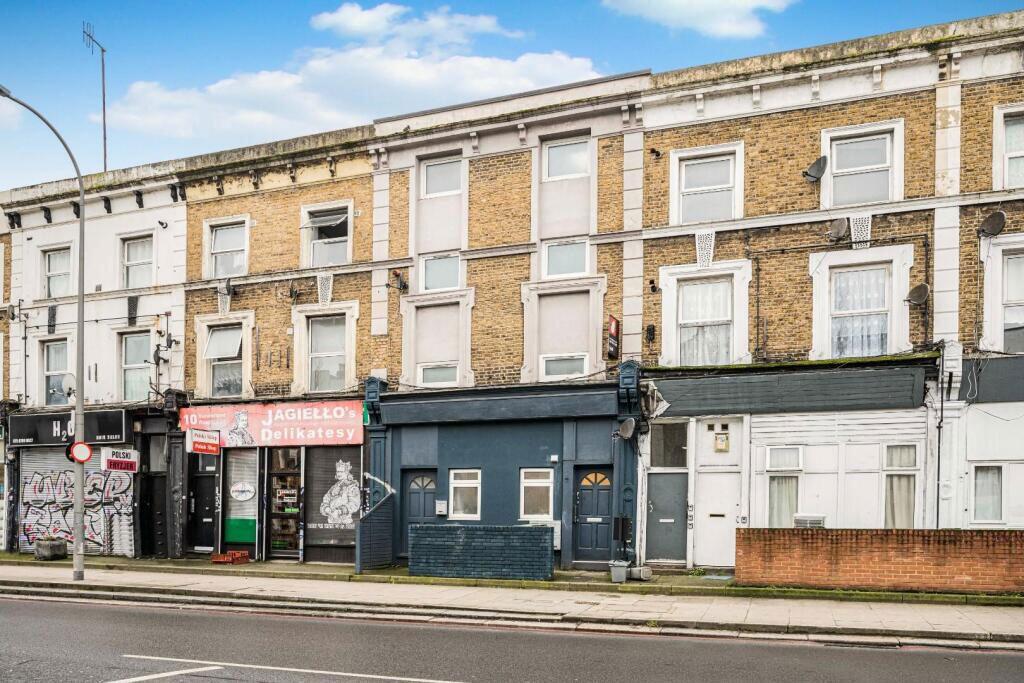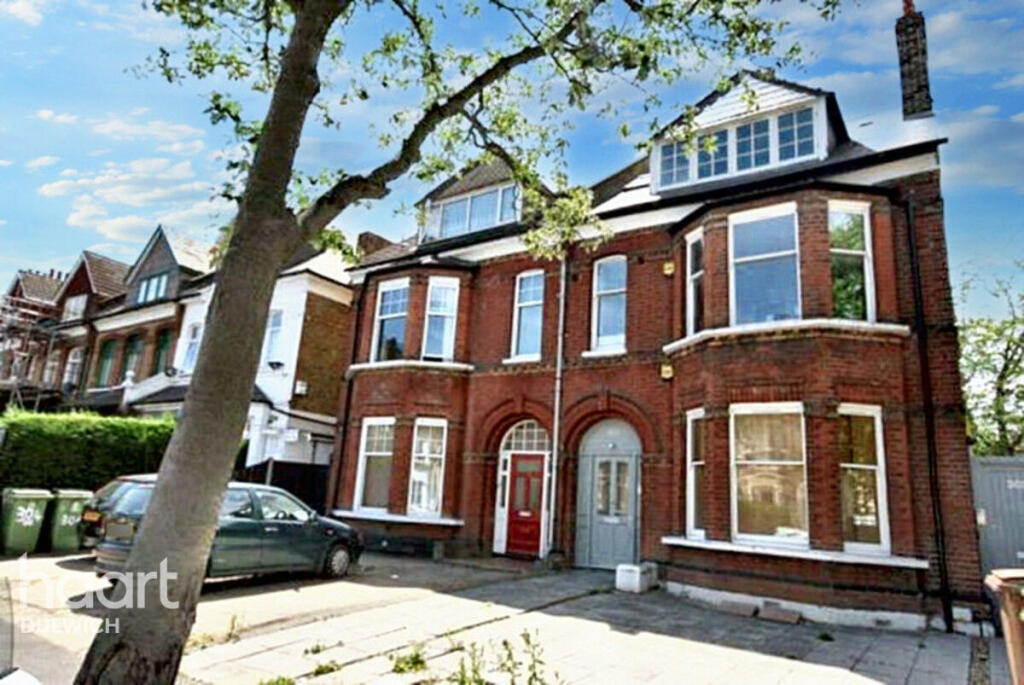ROI = 0% BMV = 0%
Description
VIEWINGS AVAILABLE FROM 15TH FEBRUARY - Absolutely stunning, ground floor 2 double bedroom maisonette, offering and abundance of intricately planned living space with a beautiful, secluded SOUTH facing landscaped rear garden. Located in the heart of Honor Oak Park, this handsome property has great kerb appeal with a charming period front brick façade and is being sold with a SHARE OF FREEHOLD and its own secure and secluded entrance. The maisonette occupies the whole of the ground floor of this Victorian end of terrace house, which the current owners extended and completely renovated 2 years ago, creating a unique kitchen dining space that focuses on bringing the outdoors in. The property offers a generous 868 sq ft (80.6 sqm) of internal floor space which has been exceptionally designed throughout, with high specification and finish and well laid out with plenty of period character. The flat has its own entrance down the side of the house via a secure black metal side door with security code access. As you pass through, there is an external courtyard that leads to a lovely period style front door to the property. Upon entry is a landing area with a skylight above for natural light and floor to ceiling storage cupboards that cleverly conceals a utility cupboard housing the washing machine and dryier. This leads directly through to the stunning contemporary open plan kitchen dining space that is dominated by huge floor to ceiling sliding doors that frame the SOUTH facing rear garden beautifully! The floor of the kitchen extension has underfloor heating throughout and is finished with stunning dark varnished parquet wood that spreads seamlessly through the hallways and into the first bedroom. The kitchen is a classic shaker style design in a dark matt blue/green with brass handles and a white quartz worktop, undermounted butler sink and a brass Perrin & Rowe tap with separate boiling hot water tap. The kitchen also features a central island breakfast bar with skylights above, integrated Samsung oven and microwave, Neff 5 ring gas hob, integrated dishwasher and integrated fridge freezer. The enormous glass sliding door panels have fitted electric blinds to regulate shade for sunny days. The doors slide open to bring the kitchen into the garden, perfect for entertaining in the summer months. The kitchen and garden are both sun traps thanks to its southerly facing aspect! There is a limestone patio area directly from the kitchen dining area, there is another more sheltered patio area at the rear corner of the garden. Between the two is a lawn area that is bordered by mature plants, shrubs and trees. On the far side of the dining room is a hallway that runs continuously from the kitchen diner extension to living room at front of the property. The flooring is a continuation of the parquet wood that runs past the bathroom and into the first bedroom. Further down the hallway is a very useful cupboard that is located beneath the existing staircase of the building. The main bathroom is nothing short of luxurious with Terrazzo style floor tiles that is also featured on the rear wall, where there is a contemporary freestanding bathtub that has wall mounted brass tap fittings. Natural light is filtered through a frosted skylight above the bathtub and a window to the side. There is a stylish contemporary wall hung toilet with a hidden cistern that floats above the floor making it easy to clean and gives a feeling of space. A large contemporary sink sits neatly above a large wooden vanity unit with another wall mounted brass mixer tap. The wall along this side of the bathroom is clad in grey Kit Kat tiles and spans through into the walk-in shower area which has more matching brass fittings including a rainfall shower head above. There are two good size double bedrooms, both are located in the middle of the property, adjacent to one another. The first bedroom retains the original bay window which looks out to the courtyard. Fitted with new double glazed, wooden framed, sash windows with brass fittings. Beneath the bay is a beautiful white cast iron radiator that fits with the period character and omits plenty of heat. Adjacent is the main bedroom which has plenty of character with high ceilings and cornicing and original exposed wood flooring. This room benefits from a Crittall style patio door that opens up to the courtyard patio, furnished with an electric black out blind. The charming grand living room is located at the front of the property and also has high ceilings with original cornicing and exposed floorboards. It features built in timber shelving either side of the chimney breast which has a stunning working period fireplace with marble surround. A large bay window with a cast iron radiator beneath is furnished with plantation shutters and fills the room with natural light. Agnew Road is a very popular, quiet residential street in the heart of Honor Oak Park, a few minutes’ walk from the station (London Bridge and Overground connections). The trendy high street boasts a range of independent shops, cafes, bars, a deli and several highly recommended restaurants and pubs. A short walk in the other direction gives access to thriving Forest Hill, with its pubs, independent shops, restaurants and highly regarded gym and swimming pool. Nearby there is an abundance of green leafy open spaces which can be found at: One Tree Hill, and a local nature reserve a few minutes’ walk away on Devonshire Road, both offer locals and visitors some wild woodland space to explore, and a few minutes' walk away is Blythe Hill Fields, a beautiful green space with fantastic views over London; there are also nearby playing fields with tennis courts and play park; the Horniman Gardens with a lovely café and the Horniman Museum; and Brenchley Gardens which offers more fantastic views of the London skyline. The open green expanse of Peckham Rye is also not far away. There is also a very good selection of Outstanding and Good primary schools nearby including Stillness Infant and Junior School, Dalmain primary and independent through school, St Dunstan’s College, is not far away.
Find out MoreProperty Details
- Property ID: 157935191
- Added On: 2025-02-07
- Deal Type: For Sale
- Property Price: £700,000
- Bedrooms: 2
- Bathrooms: 1.00
Amenities
- Absolutely sutnning ground floor 2 double bedroom maisonette
- SOUTH facing landscaped rear garden
- SHARE OF FREEHOLD
- Own secure and secluded entrance
- Stunning Shaker style kitchen dining room
- Luxurious bathroom with walk in shower enclosure
- Charming living room with high ceilings and period features
- High specification and double glazing throughout
- Close to Honor Oak park station (London Bridge and Overground connections)
- Close to amenities
- open green spaces and a selection of excellent schools



