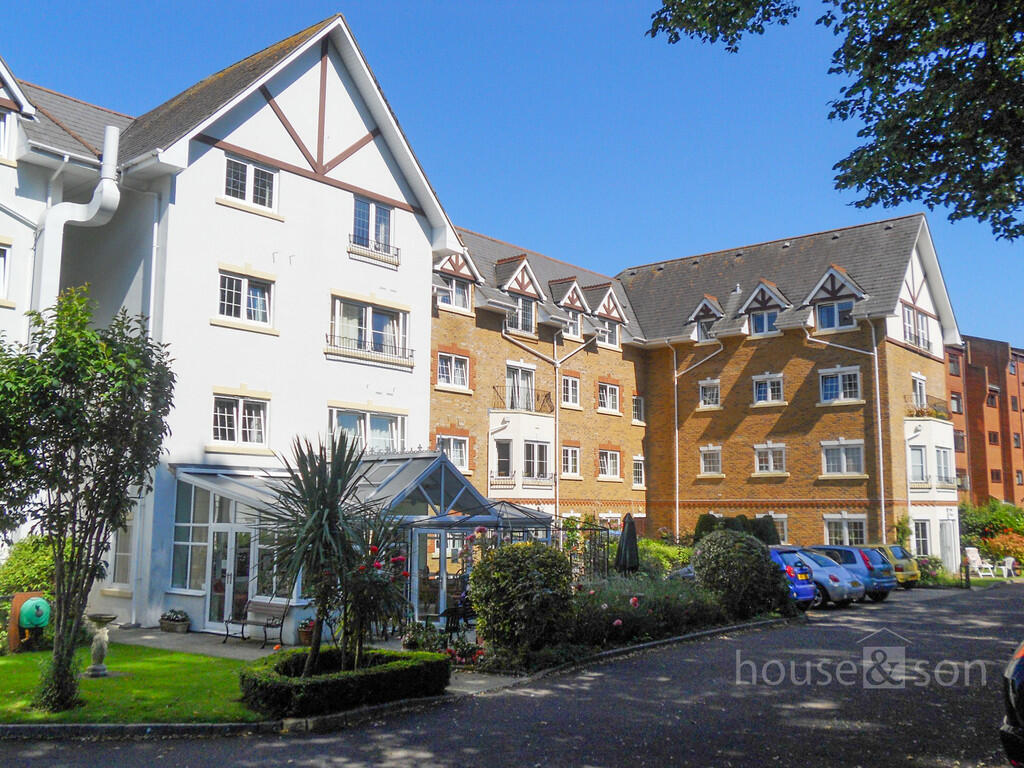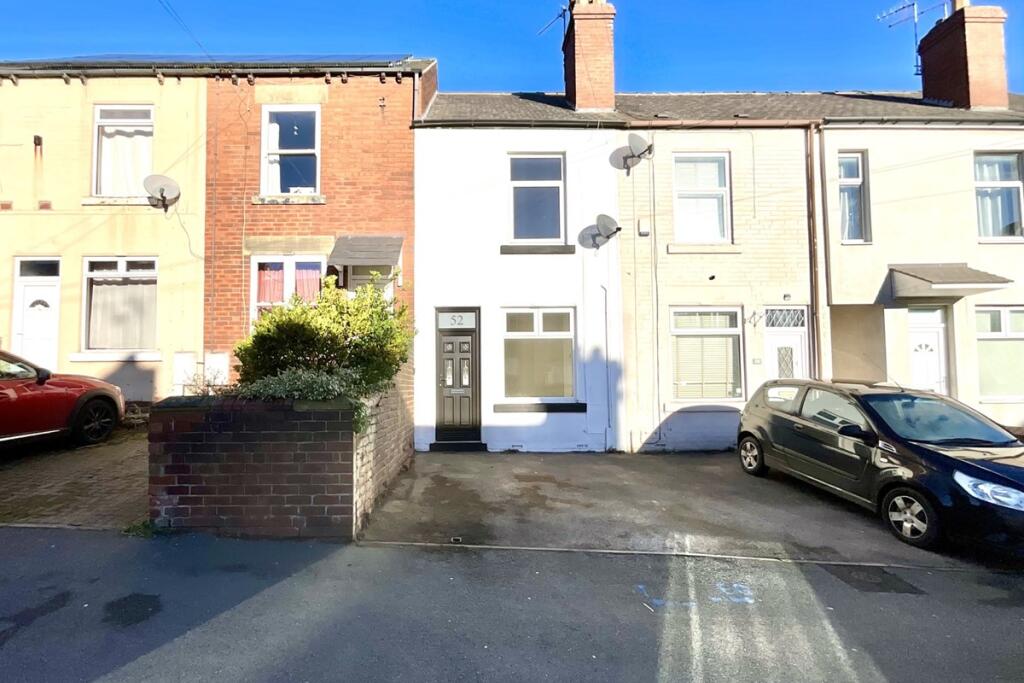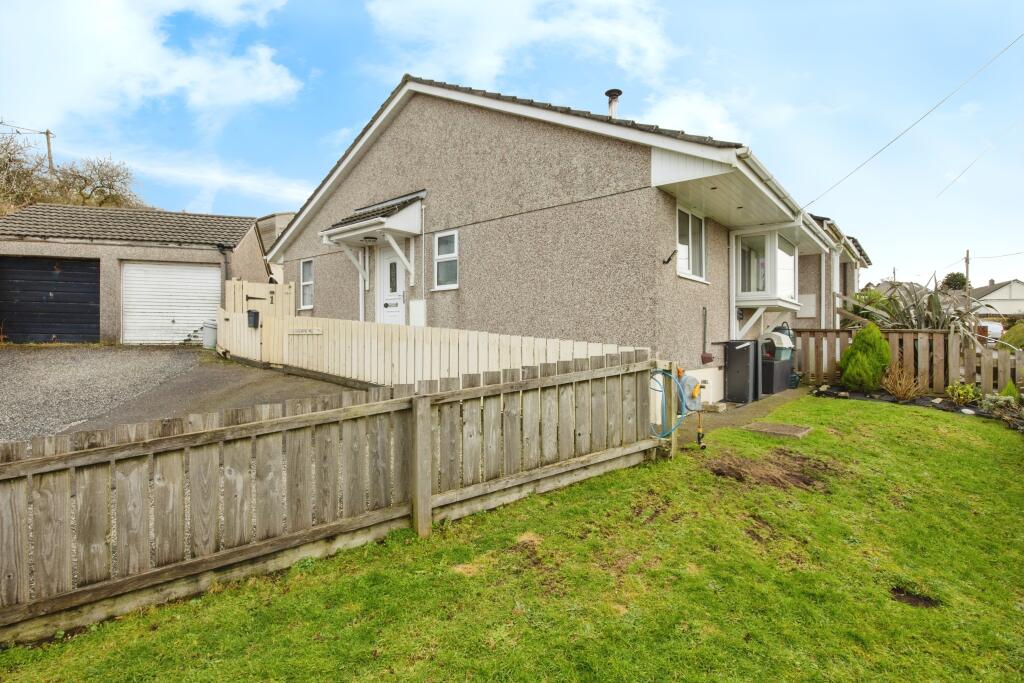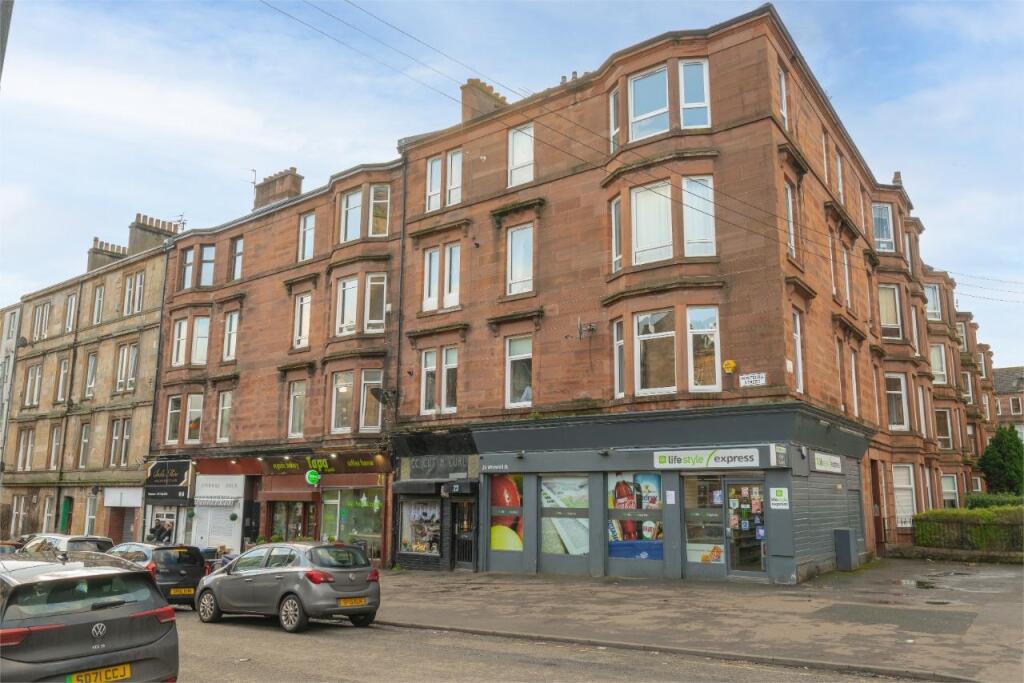ROI = 12% BMV = 38.94%
Description
House and Son are pleased to be marketing this spacious three-bedroom second floor apartment presented in good order throughout. The accommodation briefly comprises: entrance hall with storage cupboards, lounge, dining room, fitted kitchen, three bedrooms, ensuite shower room and additional bathroom with shower. Pegasus Court's manager is on hand throughout the day to support the Owners and keep the development in perfect shape. A Guest Suite is available for your friends and family to stay in. In addition, you are entitled to use of the Guest Suites at all Churchill Living developments across the country. Prices are available from the House Manager. Pegasus Court has been designed with safety and security at the forefront. The Apartment has an emergency Careline system installed, monitored by the onsite House Manager during the day and 24 hours, 365 days a year by the Careline team. A Careline alarm, secure entry system and sophisticated fire and smoke detection systems throughout both the apartment and communal areas provide unrivalled peace of mind. Pegasus Court is a beautiful development of retirement apartments, in a great location less than a mile from the local Charminster shops and restaurants. Asda superstore and Bournemouth train station are local and the town centre and beach front can be easily reached. There are bus stops just outside heading in both directions making transport easy and the train station close by, offering links directly into London and Manchester. Bournemouth itself is renowned for its Blue Flag award winning beaches and has many shops, eateries and options for leisure, entertainment, culture and recreation including the Russell Cotes Museum, The Oceanarium and the Bournemouth International Centre. Pegasus Court requires any resident to be over the age of 55 and permitted with consent of the Managing Agent. COMMUNAL ENTRANCE With stairs and lifts to all floors ENTRANCE HALL LIVING ROOM 14' 11" x 11' 6" (4.55m x 3.51m) DINING ROOM 11' 3" x 9' 8" (3.43m x 2.95m) KITCHEN 9' 7" x 6' 9" (2.92m x 2.06m) BEDROOM ONE 12' 0" x 11' 4" (3.66m x 3.45m) BEDROOM TWO 11' 4" x 8' 7" (3.45m x 2.62m) BEDROOM THREE 11' 5" x 6' 10" (3.48m x 2.08m) BATHROOM RESIDENTS PERMIT PARKING TENURE AND CHARGES Tenure: Leasehold - 150 years from 1992 Ground Rent: £1130.64 per annum Ground Rent: £1130.64 per annum. (a transfer fee of between 1.5% and 5% of the sale price of the property, paid on completion for the re-sale by the owner. This fee maybe due depending on how long the property is owned and if ground rent is paid). Service Charges: £4257.23 per annum EPC Rating: C Council Tax Bound: G
Find out MoreProperty Details
- Property ID: 157930109
- Added On: 2025-02-07
- Deal Type: For Sale
- Property Price: £225,000
- Bedrooms: 3
- Bathrooms: 1.00
Amenities
- Heated swimming pool with Jacuzzi
- Residents Parking
- Owners Lounge with library area and conservatory
- Easy Access to town and local shops
- Three-bedroom second floor apartment
- Over 55's Living
- House manager available 5 days a week
- Guest Suite
- 24-hour careline system for safety and security
- Communal laundry




