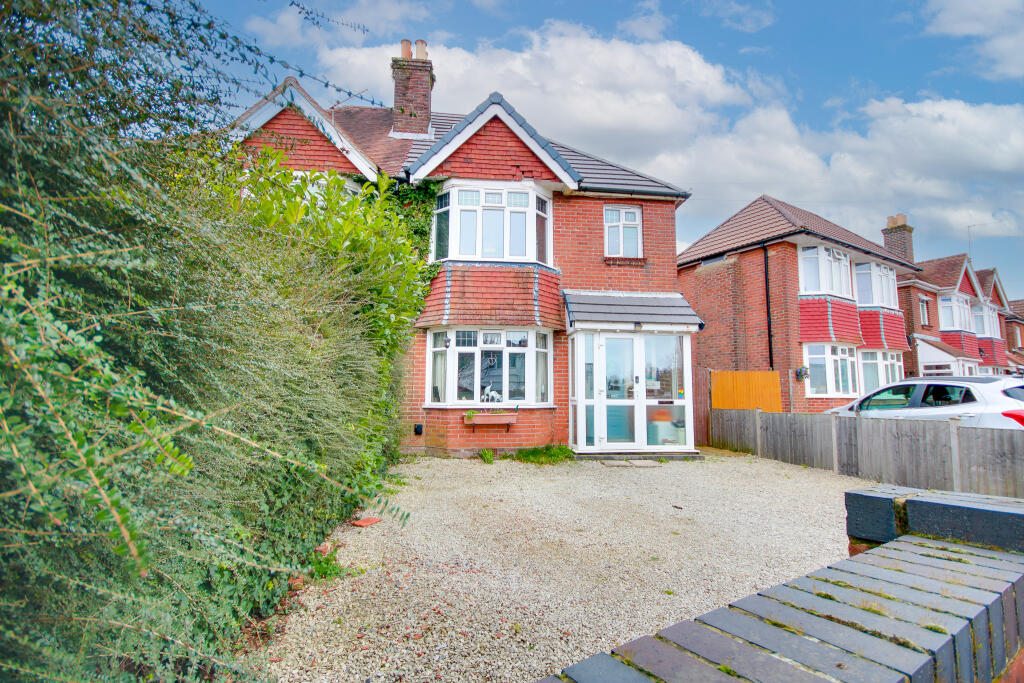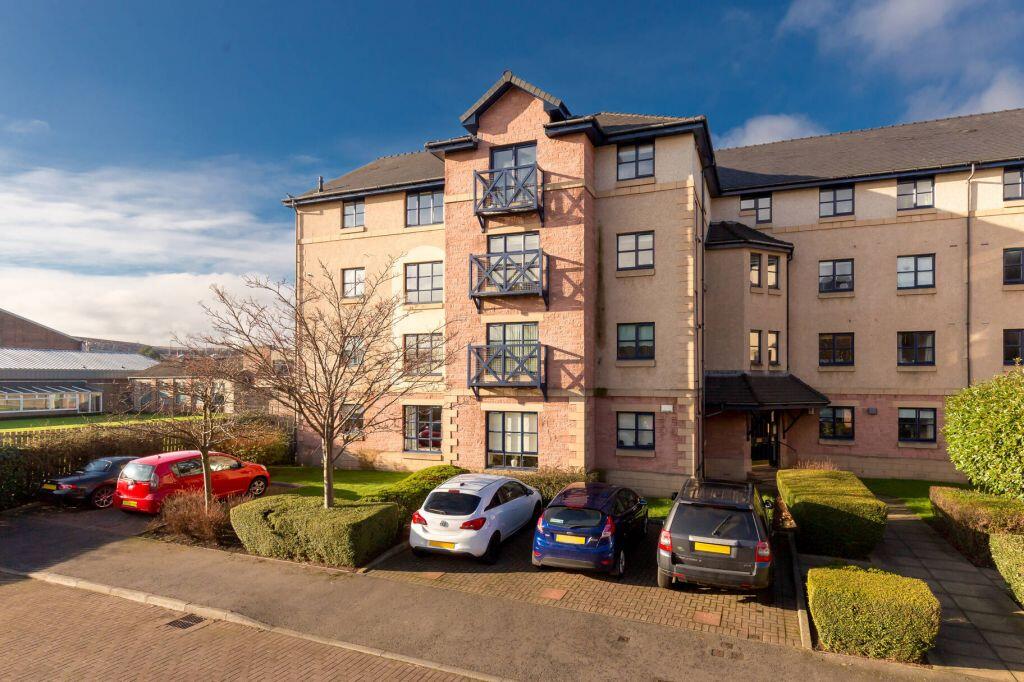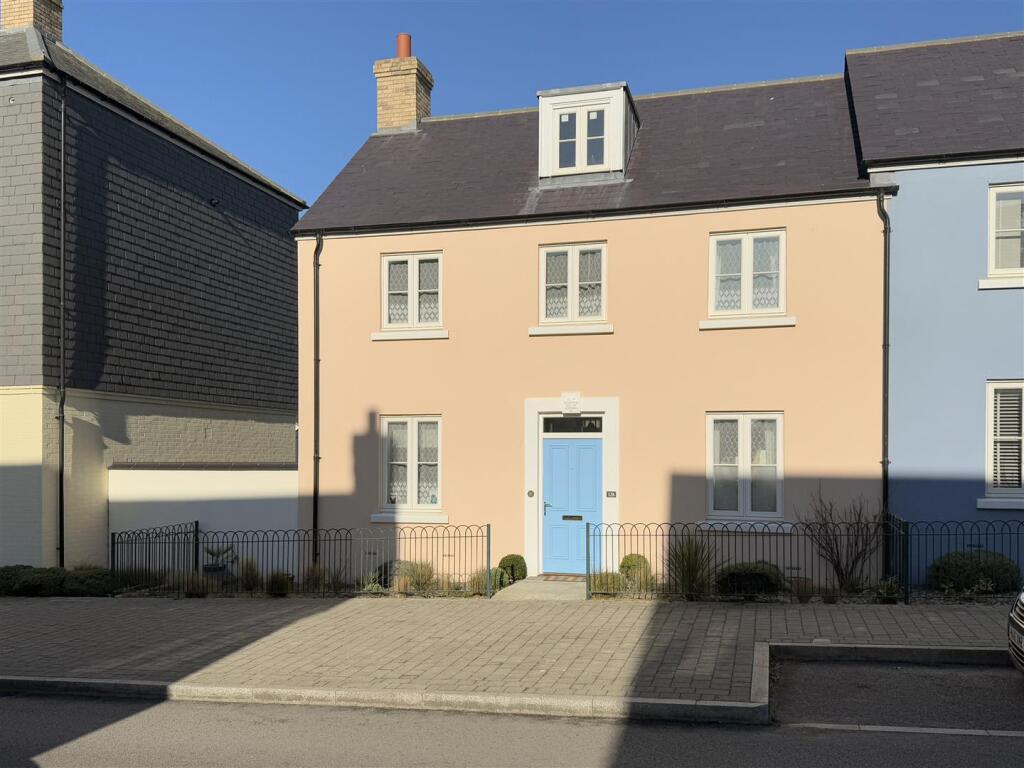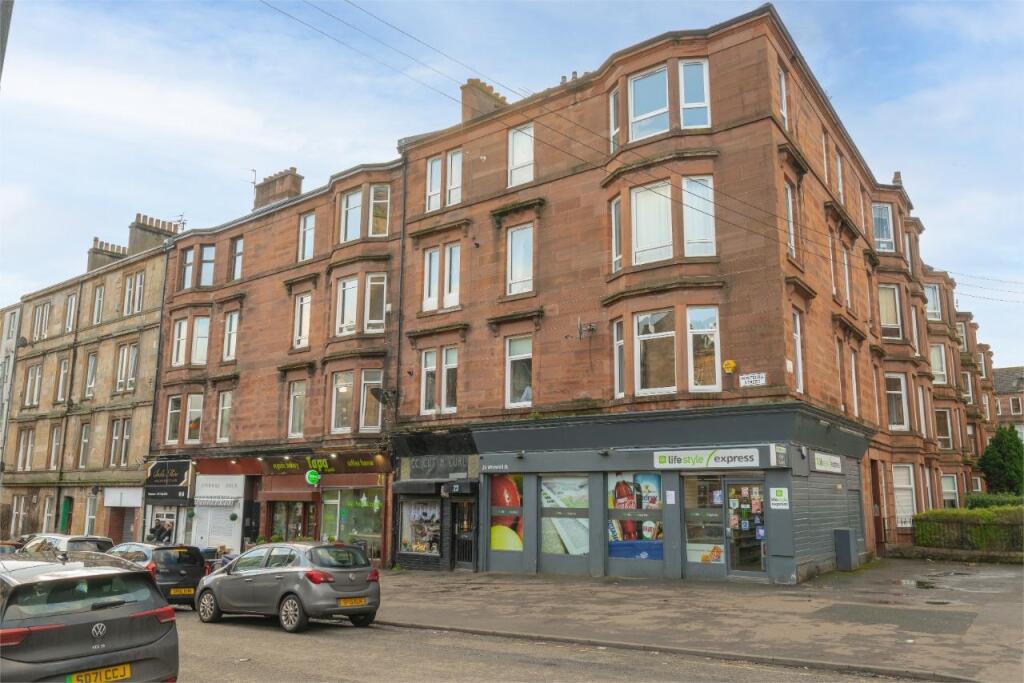ROI = 6% BMV = -9.23%
Description
Welcome to Heath Road! This charming three-bedroom semi-detached house is situated in the sought-after family-friendly area of Sholing and offers a perfect blend of comfort and practicality. The property boasts off-road parking with space for multiple vehicles and a generous rear garden, complete with a hot tub for relaxation and a shed for additional storage. Inside, you'll find a welcoming entrance hall leading you to a cosy lounge featuring a charming fireplace, creating a warm and welcoming atmosphere. The spacious dining room provides plenty of room for family meals or entertaining guests. The modern kitchen is equipped with a stylish butler sink and offers ample storage and space for other appliances. On the first floor, the property also benefits from three well-sized bedrooms and a sleek family bathroom with a three piece suite. Located in a popular area with easy access to local amenities, this property is the perfect place to call home! Approach Dropped kerb leading to shingled driveway providing off road parking for multiple vehicles, hedge and fence borders. Entrance Porch Double glazed door to front elevation, double glazed windows to side and front elevation, door to: Entrance Hall Smooth finish to ceiling, double glazed door to side elevation, stairs rising to first floor with storage under, radiator, doors to: Lounge 11' 5" (3.48m) x 12' 5" (3.78m) max: Smooth finish to coved ceiling, double glazed bay window to front elevation, picture rails, feature cast iron fireplace, radiator. Dining Room 10' 4" (3.15m) x 12' 11" (3.94m): Smooth finish to ceiling, double glazed window to rear elevation, picture rails, feature fireplace, radiator. Kitchen 6' 5" (1.96m) x 12' 4" (3.76m): Smooth finish to ceiling with inset spotlights, double glazed window to side elevation, double glazed door to rear elevation, range of matching modern wall base and drawer units with work surface over, Butler sink, integrated oven and gas hob with extractor fan over, integrated fridge/freezer, space for washing machine, tiled splashbacks, laminate flooring. Landing Smooth finish to ceiling, hatch providing access into loft space, double glazed window to side elevation, doors to: Master Bedroom 11' 5" (3.48m) x 12' 11" (3.94m) max: Smooth finish to ceiling, double glazed bay window to front elevation, picture rails, feature cast iron fireplace, radiator. Bedroom Two 10' 5" (3.17m) x 12' 1" (3.68m): Smooth finish to ceiling, double glazed window to rear elevation, picture rails, built in storage, feature cast iron fireplace, radiator. Bedroom Three 6' 6" (1.98m) x 12' 4" (3.76m): Smooth finish to ceiling, double glazed window to rear elevation, airing cupboard housing boiler, radiator. Bathroom Smooth finish to ceiling with inset spotlights, double glazed window to front elevation, panel enclosed bath, vanity wash hand basin and low level WC, heated ladder towel rail, tiling to principle areas. Garden Fence enclosed rear garden, mainly laid to lawn with patio seating area, flower and shrub borders, hot tub, shed, gated side access. Services Mains gas, water, electricity, and drainage are connected. For mobile and broadband connectivity, please refer to Ofcom.org.uk. Please note that none of the services or appliances have been tested by Field Palmer. Council Tax Band Band B Sellers Position Buying On Offer Check Procedure If you are considering making an offer for this property and require a mortgage, our clients will require confirmation of your status. We have therefore adopted an Offer Check Procedure which involves our Financial Advisor verifying your position.
Find out MoreProperty Details
- Property ID: 157927931
- Added On: 2025-02-07
- Deal Type: For Sale
- Property Price: £325,000
- Bedrooms: 3
- Bathrooms: 1.00
Amenities
- Three Bedroom Semi Detached House
- Cosy Lounge With Feature Fireplace
- Sleek Modern Kitchen
- Driveway For Multiple Vehicles
- Spacious Dining Room
- Generous Rear Garden
- Gas Central Heating & Double Glazing
- Popular Location
- A Must See Property!
- Follow Us on Instagram @fieldpalmer




