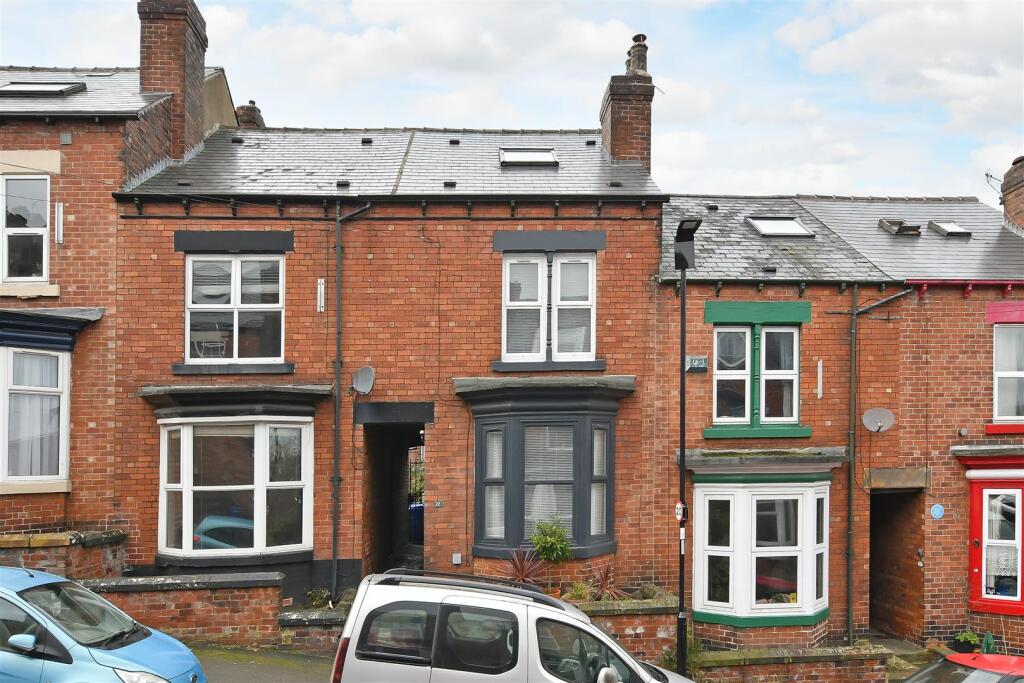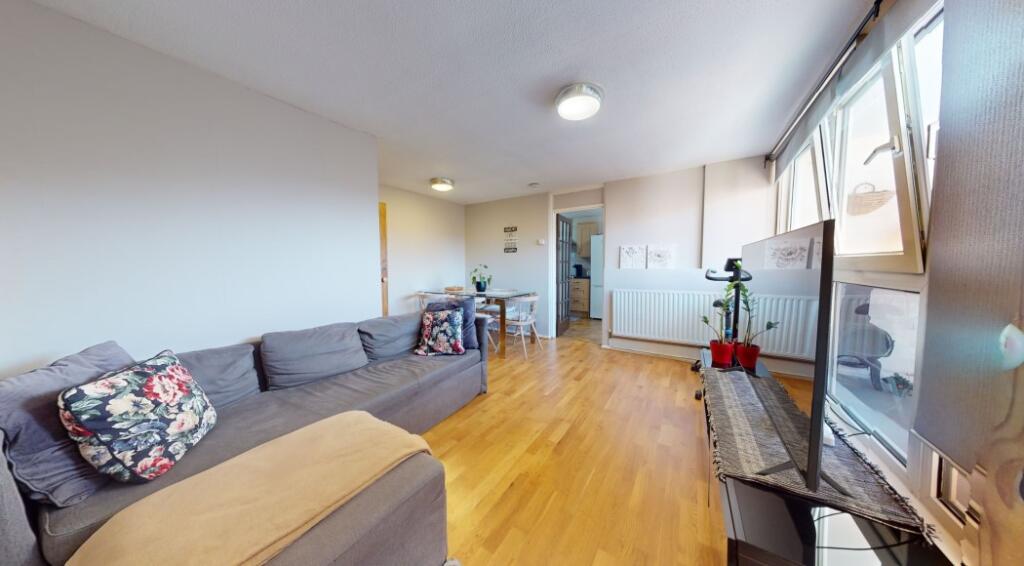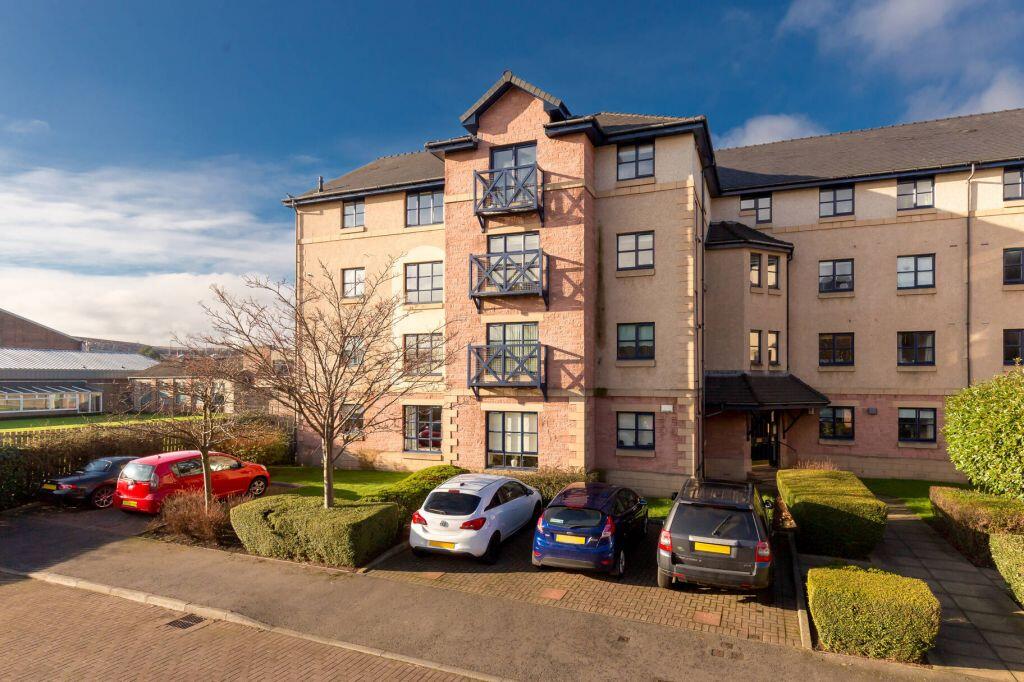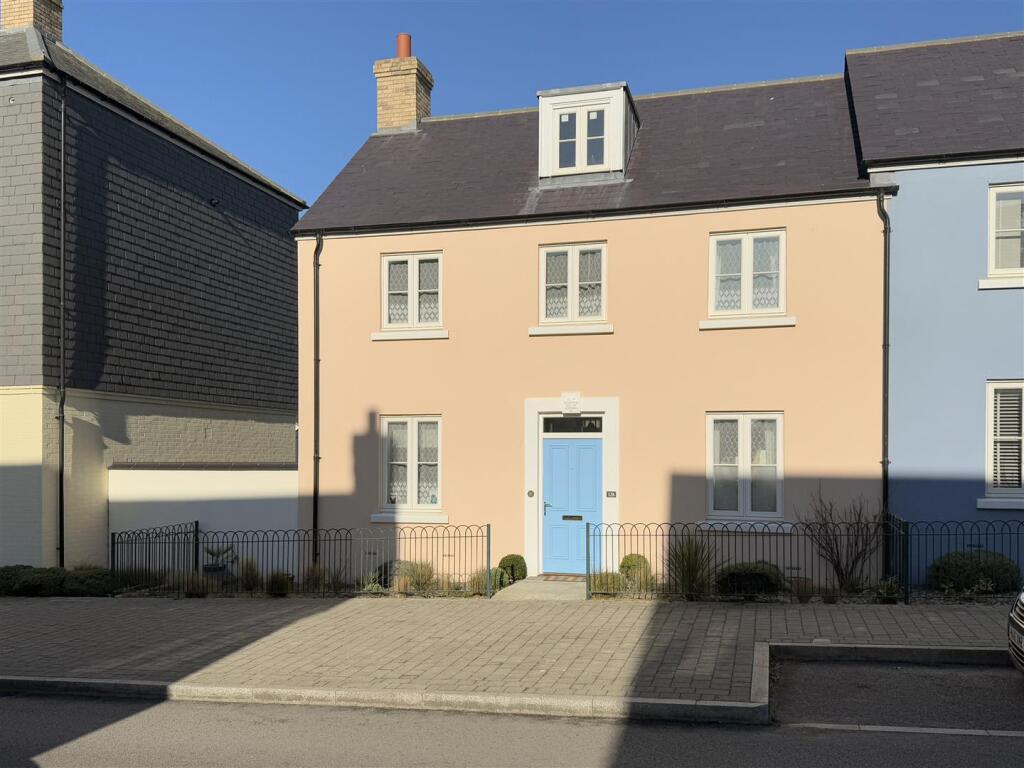ROI = 5% BMV = 5.51%
Description
This stunning three double bedroom traditional mid terrace home really deserves internal inspection. Having been beautifully and carefully renovated to a high standard throughout blending modern and contemporary features with the traditional aspects of this period of home. The accommodation comprises of a side access doorway to the inner tiled lobby, to the left is the beautifully presented dining room with engineered oak flooring, the feature fireplace is flanked by the original built in pantry cupboard and a door gives access to the traditional storage cellar. French doors open to the well landscaped garden. The beautifully designed and fitted off shot kitchen flows seamlessly and offers a good range of storage, ample work-surfacing and a good range of integrated appliances, all to be included. To the right of the inner lobby is the front facing bay windowed lounge, its focal point the beautiful electric stove set into the fireplace, reinstated picture rail and original coving frames the high ceilings. A panelled staircase rises to the first floor and into the front facing master bedroom with original ornamental fireplace and built in storage cupboard. There is a larger than average landing, as well as the second double bedroom with rear facing window and view over the rear garden. The family bathroom has a modern white suite comprising a bath with shower over with modern glazed screen, WC and a wash basin, towel radiator and built in shelf storage. As with most properties of this age the second attic floor has the larger third double bedroom with Velux roof windows, access to further eaves storage and a well-appointed en-suite shower room with glazed cubicle, WC, wash basin. and dormer window. To the exterior of the property is a carefully landscaped and private garden with flagged paving, brick-built store and relaxing pergola seating area which are all framed by architectural planting borders and fencing. VIEWING IS ESSENTIAL The property is situated on Guest Road which runs between Junction Road and Penrhyn Road, within the hugely popular area of Hunters Bar. There are local shopping facilities together with a diverse range of amenities, including independent shops, pubs and restaurants on both Sharrow Vale and Ecclesall Road. Endcliffe Park, Bingham Park and the award-winning Botanical Gardens with their open spaces, cafés and playgrounds are within walking distance. Approximately only two miles from Sheffield City Centre and falling within the catchment area of Hunters Bar School and High Storrs Secondary School. Tenure - Leasehold Length of Lease - 676 years remaining Ground Rent - £2.00 per year Council Tax Band - B EPC Rating - E What3words///stays.bend.heavy
Find out MoreProperty Details
- Property ID: 157925663
- Added On: 2025-02-07
- Deal Type: For Sale
- Property Price: £365,000
- Bedrooms: 3
- Bathrooms: 1.00
Amenities
- Traditional three double bedroom mid terrace home
- Superbly renovated and beautifully presented throughout
- Three double bedrooms with family bathroom and en-suite shower room
- Cosy bay windowed lounge with feature electric stove
- Stunning off shot kitchen and dining room with access to cellar
- Private and enclosed hard landscaped rear garden
- Excellent location and great school catchment
- Council Tax Band B
- EPC Rating E Potential B
- What3words///stays.bend.heavy




