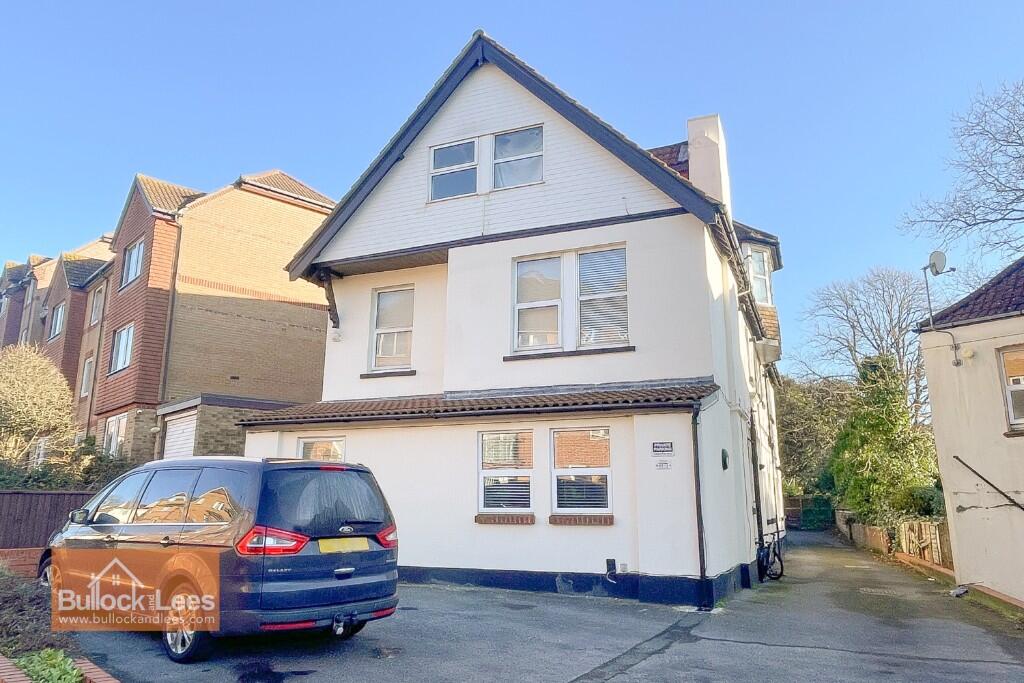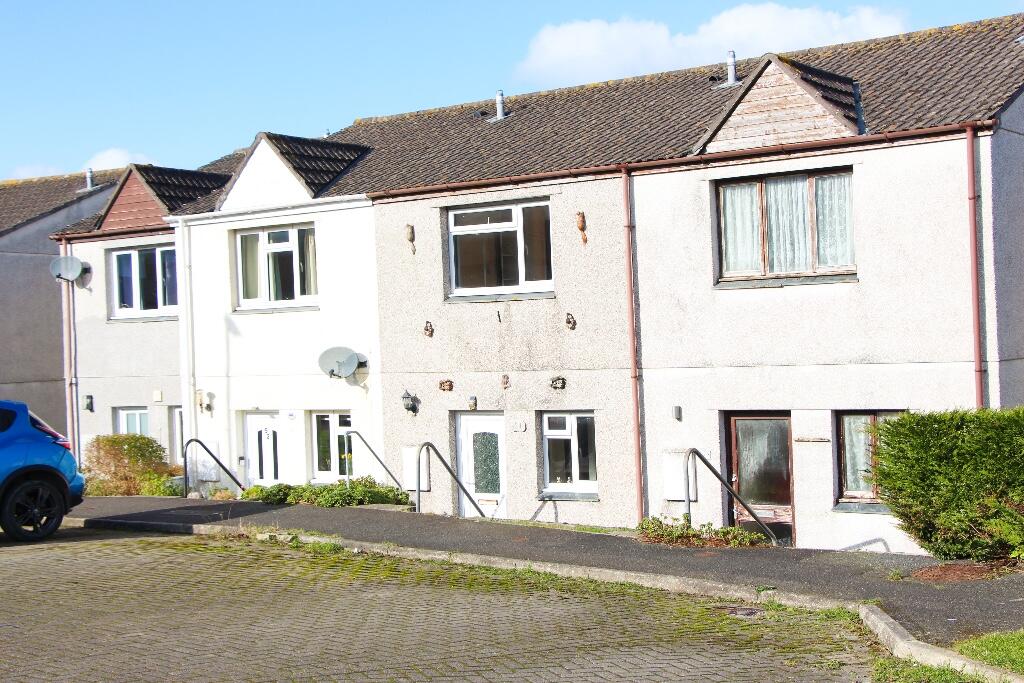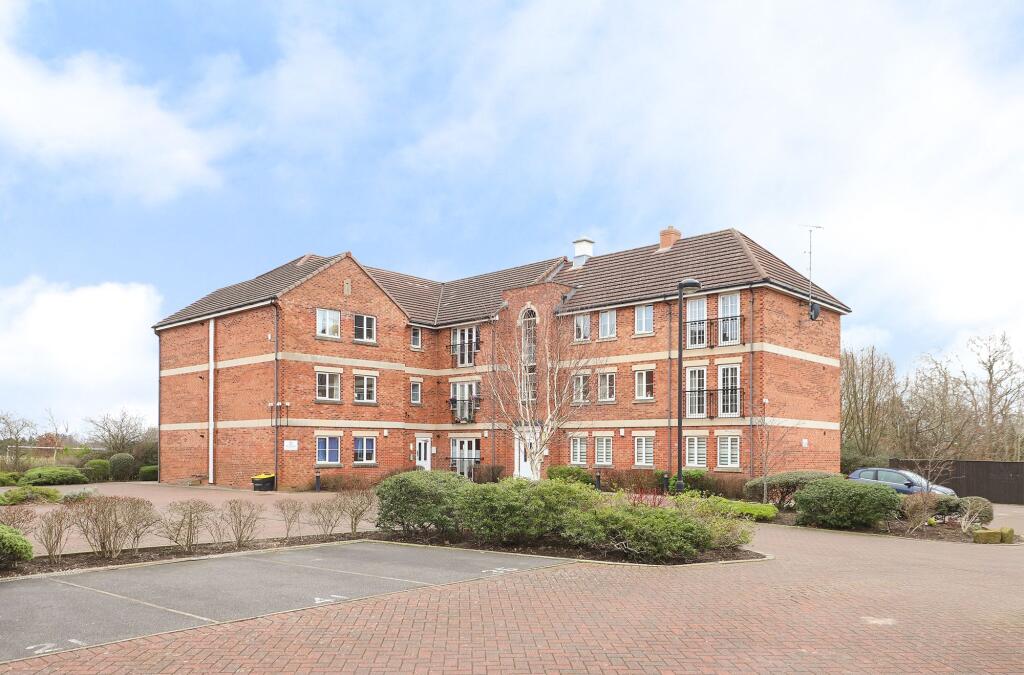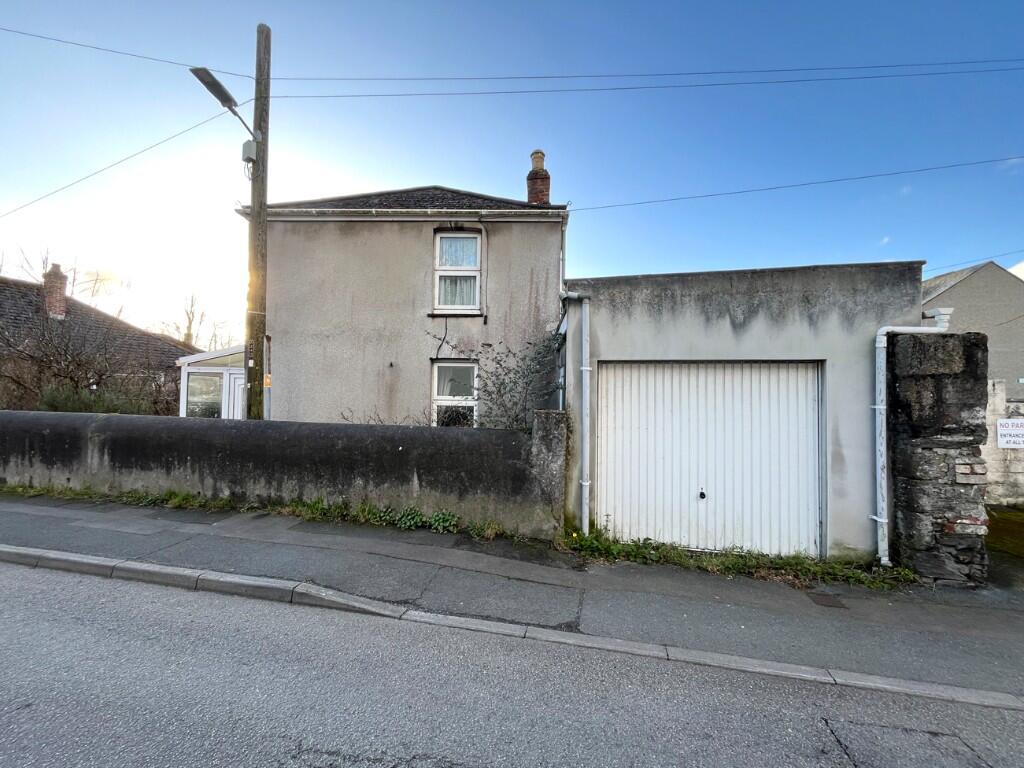ROI = 10% BMV = 33.03%
Description
The accommodation with approximate room dimensions comprises: ENTRANCE HALL Wall mounted updated electric heaters. Wall mounted Entry phone system. Cupboard housing meters. LOUNGE 12'11 x 11. Two upvc double glazed windows to the front aspect. Smooth ceiling. Wall mounted electric heater. Feature fireplace surround. Phone point. TV point. KITCHEN 8'2 x 7'10. UPVC double glazed window to side aspect. Fitted kitchen comprising wall and base units with worktops over and inset one-and-a-half-bowl sink unit. Integrated electric oven and electric hob with extractor fan over. Space for washing machine and fridge/freezer. Smooth ceiling. BEDROOM ONE 13'4 x 10'7. UPVC double glazed window to front aspect. Wall mounted electric heater. Smooth ceiling. BEDROOM TWO 12'11 x 7'7. UPVC double glazed window to side aspect. Smooth ceiling. Airing cupboard housing hot water cylinder and shelving. Wall mounted programmer and timer. BATHROOM Panelled bath with telephone mixer taps and shower attachment, tiled splashback. Low level w.c. Wash hand basin with tiled splashback. Wall mounted extractor fan. Smooth ceiling. Towel rail. Wall mounted electric fan heater. OUTSIDE Parking Space allocated to Flat 4. Further visitor parking available. LEASE: New Lease Provided on Completion 177 Years (Circa) MAINTENANCE £154 per month inc water GROUND RENT: NIL COUNCIL TAX: Band B.
Find out MoreProperty Details
- Property ID: 157893719
- Added On: 2025-02-08
- Deal Type: For Sale
- Property Price: £199,950
- Bedrooms: 2
- Bathrooms: 1.00
Amenities
- NO CHAIN
- KEY IN OFFICE
- PET FRIENDLY (WITH PERMISSION)
- WALKING DISTANCE TO THE BEACH
- TWO BEDROOMS
- ALOCATED PARKING
- MODERN KITCHEN
- NEW LEASE
- FIVE FLATS ONLY IN BLOCK




