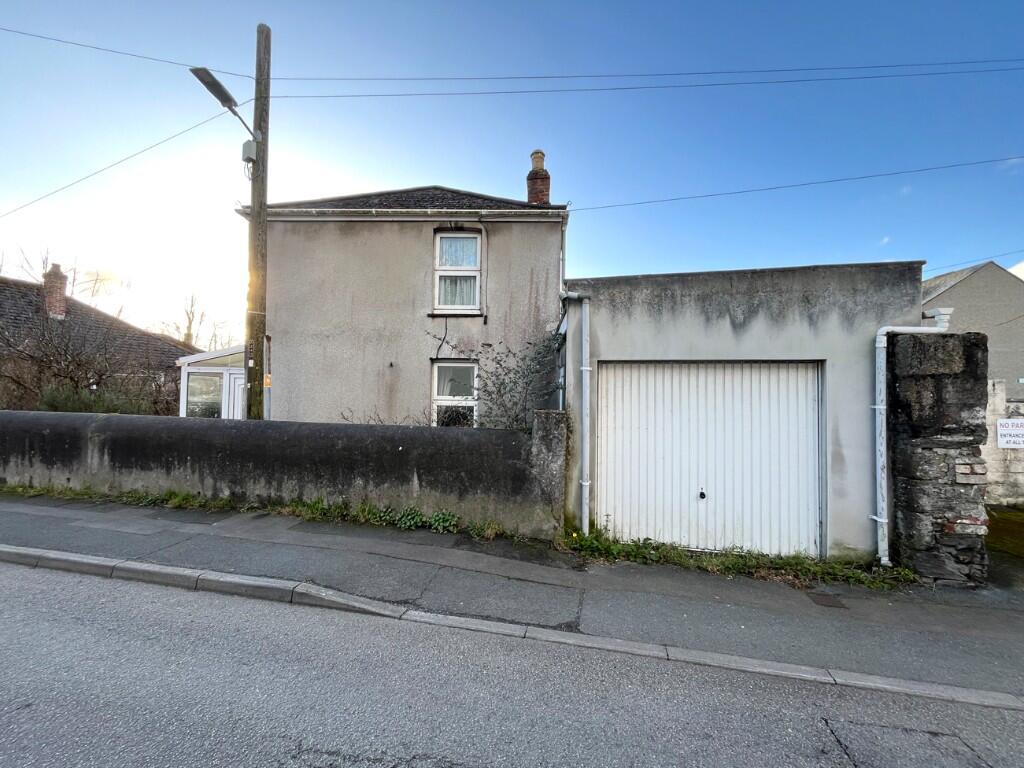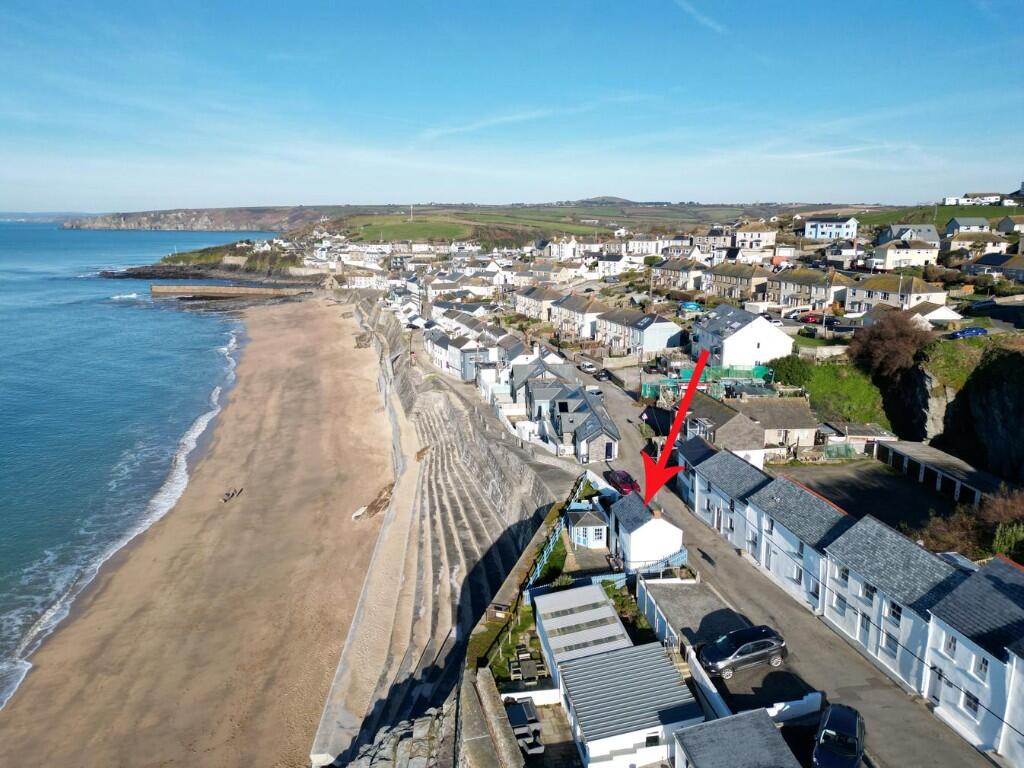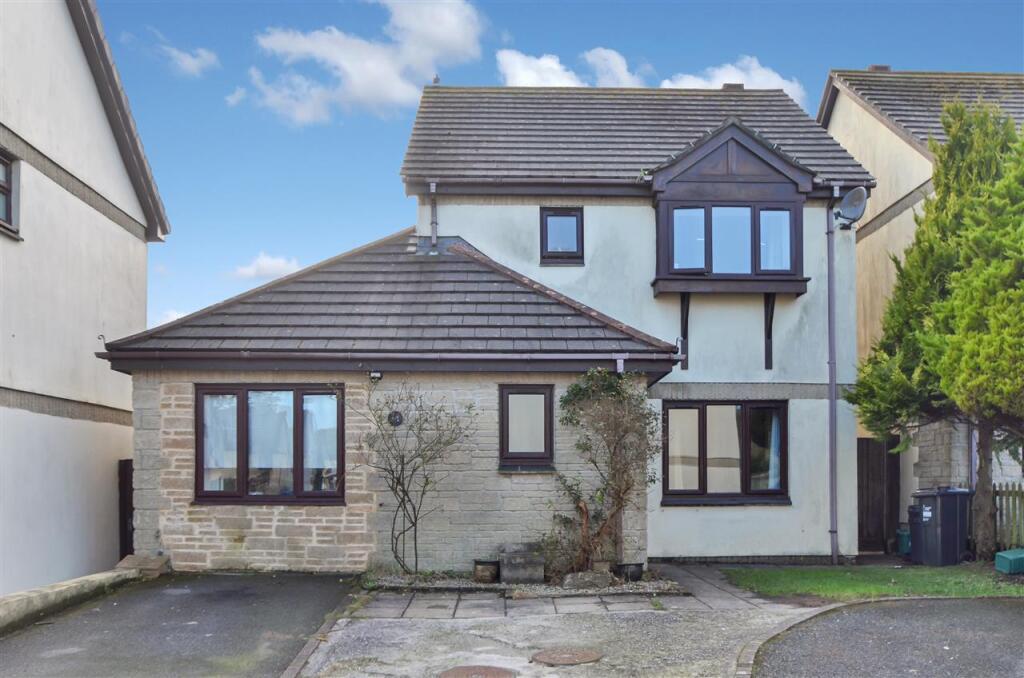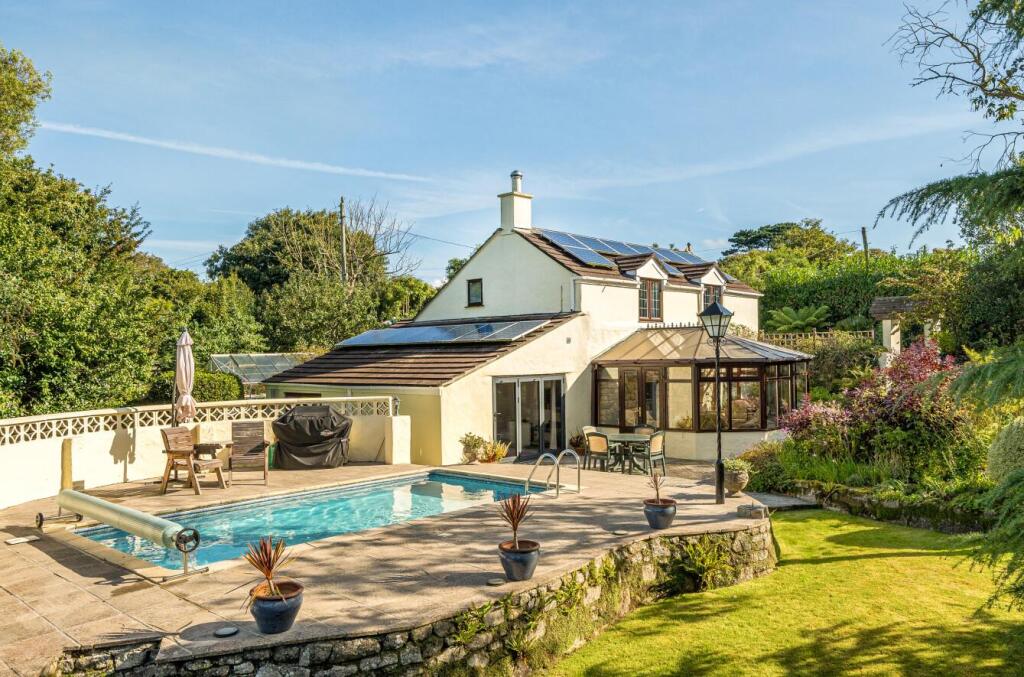ROI = 10% BMV = 14.49%
Description
OPEN HOUSE DATES; SATURDAY 15th FEBRUARY BETWEEN 9.30 and 10.00 & WEDNESDAY 19th FEBRUARY BETWEEN 13.30 & 14.00 JUST POP ALONG NO APPOINTMENT NECESSARY. Although in need of renovation to realise its full potential, the property office, the basis of a nice family home in a great location. The accommodation in brief provides on the ground floor bay entrance area/sunroom lounge, dining room, kitchen and bathroom. On the first floor. There are two bedrooms. To the outside there is a garden to the front and a real bonus in this location, a garage. Particularly well located for the boating lake, community area and Penrose Estate which is in ownership of the National Trust, where beautiful Lakeside walks can be enjoyed onwards to the coast. It is also a short stroll up the hill to the town centre of Helston. THE ACCOMMODATION COMPRISES (DIMENSIONS APPROX) Part glazed door to entrance porch/sun room. ENTRANCE PORCH/SUN ROOM 9'6" x 5'8" (2.9m x 1.74m) A triple aspect room with views over the garden with doors to entrance hallway. ENTRANCE HALLWAY With doors to; LOUNGE 13'8" x 11'3" open measurements (4.18m x 3.43m open measurements ) With a window to the front aspect. DINING ROOM/SNUG 8'9" x 8'6" (2.69m x 2.61m ) With fireplace on tiled hearth and surround (not tested). Built-in cupboard, picture frame and window to the side aspect, sliding door to inner hallway. INNER HALLWAY With door to; KITCHEN 8'6" x 7'3" (2.6m x 2.21m ) With a basic fitted kitchen. Sink drainer and space for cooker. Service door back to garage. Part glazed door to shower room. SHOWER ROOM 8'0" x 6'0" (2.45m x 1.85) With tiled shower cubicle with electric shower over (not tested), pedestal wash handbasin, close coupled W.C, high level windows. From the hallway a turning staircase leads to the first floor landing. FIRST FLOOR LANDING With doors to - BEDROOM ONE 13'7" x 10'4" max measurements (4.16m x 3.16m max measurements ) With windows to both the front and rear aspects. BEDROOM TWO 10'7" x 9'7" (3.25m x 2.94m ) With window to the side aspect. OUTSIDE To the front of the property and enclosed by a wall is a garden laid mainly to lawn. GARAGE 14'5" x 8'11" narrowing to 8'6" (4.41m x 2.73m narrowing to 2.6m ) With up and over door. Service door to the side with further door back to the kitchen. SERVICES Mains water, electricity and drainage. MOBILE AND BROADBAND For more information about mobile and broadband services for this property please see attached brochure. DIRECTIONS From our office, proceed down Coinagehall Street to the Monument bearing left at the bottom. Proceed onwards to the roundabout and take the road towards Penzance. After a short distance you will come to a set of traffic lights, take a right hand turn here and the property will be found after a short distance on the left hand side. CONSERVATION AREA We understand this property is located in a conservation area. For details of conservation areas visit Cornwall Mapping and use the Council's interactive map. ANTI-MONEY LAUNDERING We are required by law to ask all purchasers for verified ID prior to instructing a sale PROOF OF FINANCE - PURCHASERS Prior to agreeing a sale, we will require proof of financial ability to purchase which will include an agreement in principle for a mortgage and/or proof of cash funds.
Find out MoreProperty Details
- Property ID: 157954919
- Added On: 2025-02-08
- Deal Type: For Sale
- Property Price: £150,000
- Bedrooms: 2
- Bathrooms: 1.00
Amenities
- TWO BEDROOM PROPERTY
- FANTASTIC RENOVATION OPPORTUNITY
- ENCLOSED GARDEN
- GARAGE
- CLOSE TO BOATING LAKE AND PENROSE ESTATE
- FREEHOLD
- EPC - 1 G
- COUNCIL TAX BAND B




