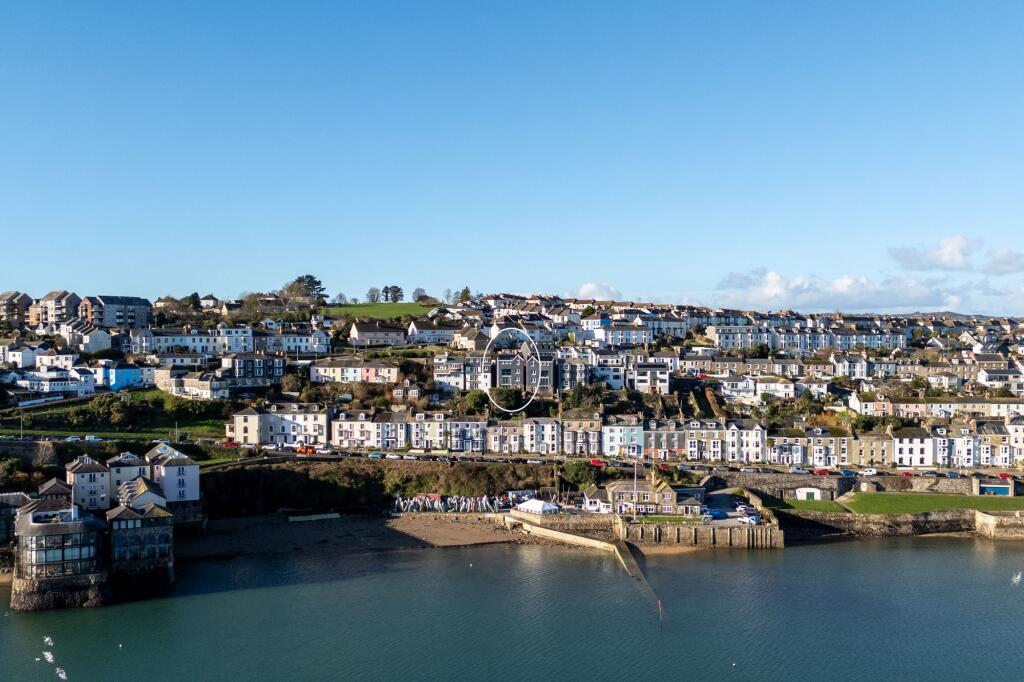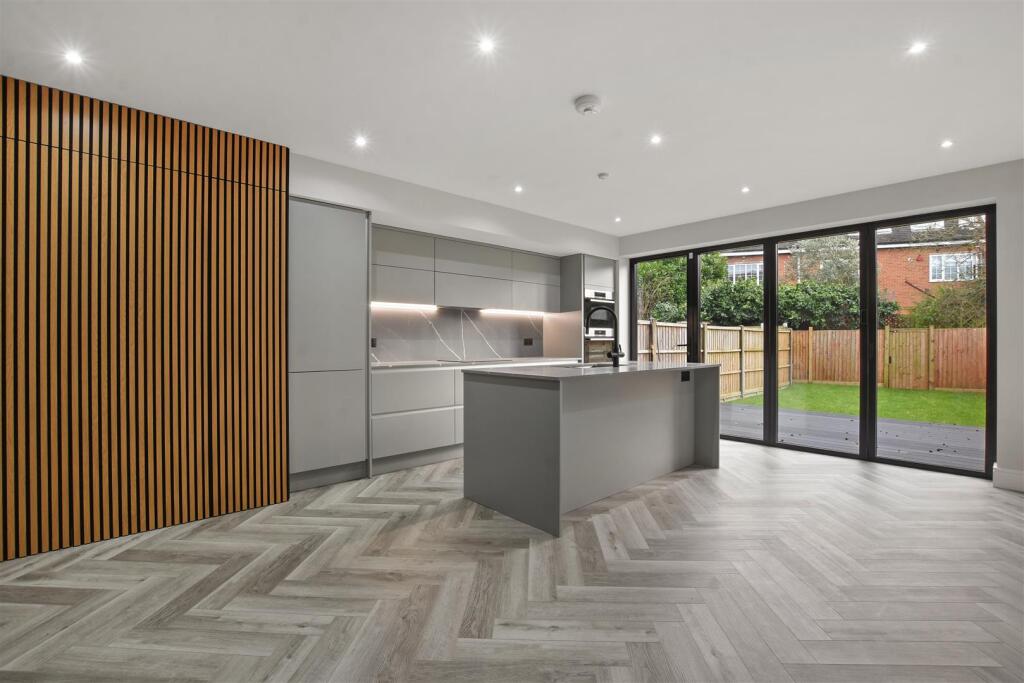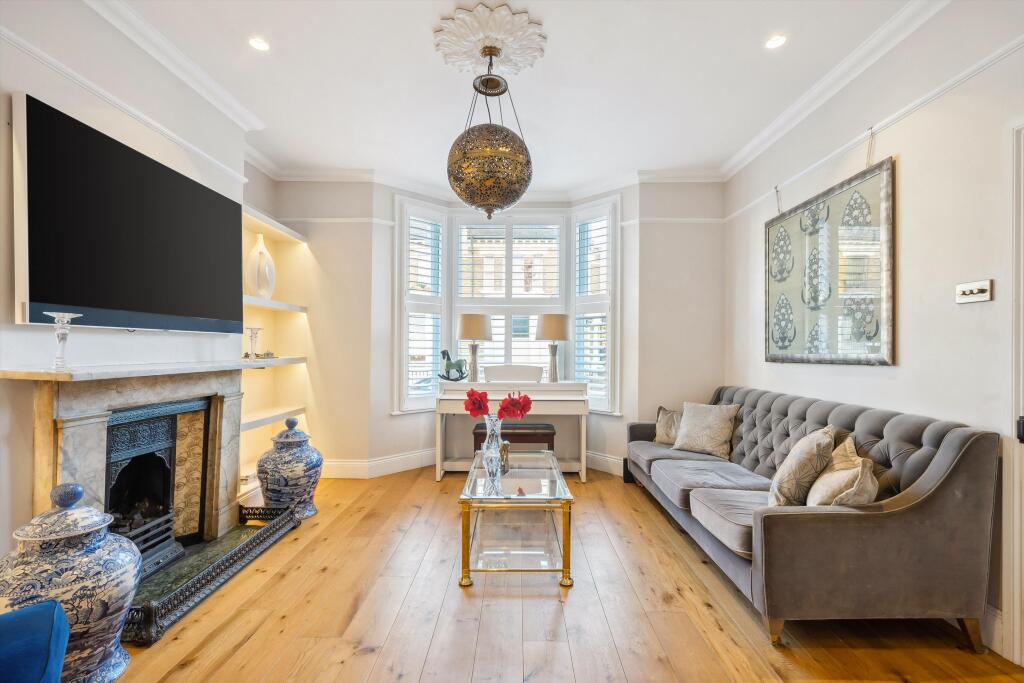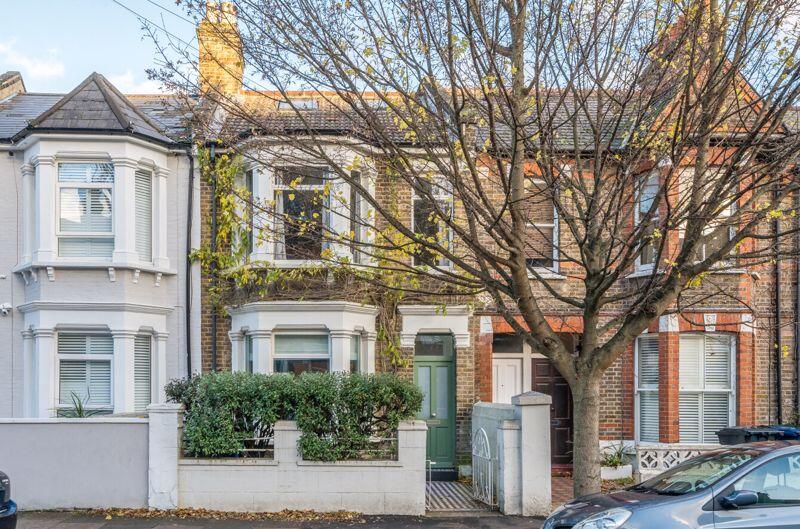ROI = 3% BMV = -96.96%
Description
THE PROPERTYMainstay is an outstanding property and presents an incredibly rare chance to own one of Falmouth's most exciting contemporary homes. Built in 2011 to exacting standards, and with no expense spared, the house presents accommodation over four floors, with entrance at the top; each level with spectacular and panoramic views to Harbour, river, estuary and coast. Luxurious and spacious, Mainstay has four double bedrooms, each with generous en-suite facilities, together with a large, harbour-facing office/study and a stunning 43' (13m) open plan living room incorporating a kitchen, dining conservatory and internal balcony, all this with the uplifting and mesmerising outlook into Falmouth Harbour and beyond. The attention to detail and specification is incredibly high; a ground source heat pump provides under-floor central heating beneath a mixture of large porcelain floor tiles or quality plain carpets fitted throughout. 15 Solar (PV) panels help enormously with energy efficiency. The kitchen, with a walk in pantry/larder, is top notch, comprehensively fitted with quality appliances including three ovens, extra deep Corian worktops and a 'Quooker' tap providing instant boiling water. The open plan living room accesses the main internal balcony and there is a second internal balcony leading from the master bedroom with its en-suite bath/shower room and dressing area. The no-maintenance garden has been thoughtfully landscaped on three gentle terraces, all looking over the harbour, to Flushing and the coast. Access, off Penwerris Terrace, is via an electronic sliding gate into a secure parking area and the remotely opened double garage with Zappi electric car charger. Homes of this style, quality, and position are incredibly rare in Falmouth. The availability of Mainstay presents a unique chance for the most discerning of prospective buyer.THE LOCATIONPenwerris Terrace is one of Falmouth's most sought after and valuable residential roads. It is set up high with phenomenal harbour and coastal views, yet within a few minutes' walk from the town and waterfront. The original Penwerris Terrace contains some of Falmouth's earliest and finest Regency houses, several of which were built for Packet Ship captains; the position no doubt chosen for its commanding marine outlook and convenience to the shore. The lovely rear gardens of the harbour fronting period houses in front, along Dunstanville Terrace and Greenbank, run up to Penwerris Terrace. During the 1900s, their value as building plots was recognised, and several homes have been built since, in this outstanding position. Mainstay, alongside Topsail are the most recent and arguably most spectacular homes built along this exclusive road. So much of what delights about Falmouth is on one's doorstep at Mainstay. The waterside is a few moments away as is the High Street with its individual shops and galleries, whilst The Boathouse, Star & Garter, or more up market Royal Cornwall Yacht Club and Greenbank Hotel are one's 'locals'. Falmouth’s Marina is fifteen minutes' walk away. The town has a brilliant and diverse selection of restaurants and an eclectic mixture of shops, which include national chains, together with quality galleries showcasing local talent. Falmouth's seafront, on the town's southern side, is about a mile away, with sandy beaches, Henry VIII's Pendennis Castle and access to incredible walks and scenery along the South West Coastal Path. Nearby train stations (Falmouth Town and Penmere Halt) provide a convenient link to the mainline at Truro for Exeter and London, Paddington. Falmouth Docks are a major contributor to the town's economy and along with Falmouth University (with campuses in Falmouth and Penryn) and Falmouth Marine School, ensure an all year round and vibrant community. There are five primary schools and one secondary school in the town and highly regarded independent preparatory and senior schools in Truro. Falmouth boasts the third largest natural harbour in the world and is renowned for its maritime facilities which offer some of the best boating and sailing opportunities in the country; little wonder the town is consistently ranked as one of the top five places to live in the UK. EPC Rating: B ACCOMMODATION IN DETAIL (ALL MEASUREMENTS ARE APPROXIMATE) TOP FLOOR With level access from street level to garage and parking. Double locked solid oak door with stainless steel fittings and porthole window into... ENTRANCE HALL An impressive space 29’ x 8' 6" (8.84m x 2.59m) overall with 12' (3.66m) high beamed and vaulted ceiling. Ceramic tile floor, beyond the matt well. Two high arched double glazed windows, one to the front, flooding southerly light, and one to the rear with spectacular and panoramic harbour and coastal views, reaching from Penryn River to little Falmouth and Flushing, along Trefusis Point and out into Falmouth Harbour and estuary and beyond to the Roseland Peninsular, St Mawes, St Anthony Head, to the Docks, Pendennis Castle and Point, Maritime Museum and waterfront. Semi -circular wall lights, remote controls for the electric sliding entrance gate, programmable for pedestrian/vehicular access. Cloaks cupboard with two solid oak doors and stainless steel fittings, hanging rail and shelf. Oak doors to cloakroom and garage. CLOAKROOM Quality tiling to floor and half wall. Obscure UPVC double glazed window to rear. Villeroy & Boch Gerberit button flush WC, wash hand basin with mixer tap and cabinet beneath. Heated towel radiator. Ceiling spotlights. Ventilation. From the entrance hall, quality plain carpeted and wide stairs with oak rail and stainless steel fittings, descending to the open plan.... LIVING/DINING ROOM/CONSERVATORY AND KITCHEN (7.62m x 12.98m) A fabulous open plan living room, so well planned with defined areas incorporating dining, lounging, kitchen and a conservatory in an ultra-stylish environment with sensational, unobstructed views overlooking the harbour, estuary and coast. A UPVC double glazed window in the dining area and a 12' wide, water facing 'wall of glass' aluminium sliding patio door, looks through the internal balcony to the harbour. The elevation and expanse of view here is quite staggering and possibly the finest available anywhere in Falmouth. Contemporary wood burning stove with stainless steel flue and slate hearth. Semi-circular wall and inset ceiling spotlights on dimmer switches. The floor covering is a continuation of the quality plain carpets with tiling in the kitchen, breakfast and conservatory/dining area, where a superb 11' high UPVC double glazed vaulted ceiling floods southerly light into the room. Manual and automatic roof vents. KITCHEN A superb and practical space with extensive range of contemporary soft closure drawers, lockers and cupboards at base and eye level; corners have carousels and there is exceptional storage room throughout. Extra deep Corian worktops with rivened draining board and inset one and a half bowl stainless steel sink, waste disposal unit. Mixer tap and 'Quooker' boiling water tap. Appliances include a touch control five element induction hob, integrated dish washer and fridge with freezer compartment. Chest height stainless steel triple ovens, (steam, conventional and microwave) and two warming drawers. Oak doors access a walk in... Generously sized and with a large window offering nice water views and a full room width of mirrored wardrobes that hide a door that leads into the…. At the top of the landing accessed is gained to bedrooms two and three plus the family bathroom and… SHELVED PANTRY/LARDER With a cold tiled floor, perfect for cold storing food/wine and beer, even if the lounge is very warm. WALK-IN STORAGE CUPBOARD With shelving and space for vacuum cleaner, re-cycling bins etc. CLOAKROOM Quality tiled to floor and half wall. Villeroy and Boch button flush WC and wash hand basin with mixer tap and cabinet beneath. Heated towel radiator. Ceiling spotlights. Ventilation. UPVC double glazed window to rear. NTERNAL BALCONY (2.87m x 4.11m) INTERNAL BALCONY 13' 6" x 9' 5" (4.11m x 2.87m) A 'room outdoors'. Covered and spotlit, with glazed and stainless steel balustrade, and phenomenal 180° views to river, harbour, coast and sea, providing an uplifting and sensational ever-changing vista. Artificial grass for nil maintenance and designed to bring the garden into the house. Tap. THE UPPER BEDROOM LEVEL Generous landing area with semi-circular wall lights on dimmer switches. Built-in shelved airing and utility cupboards. Oak door and glazed screen to study/office, oak doors to master bedroom, bedroom two and utility room. STUDY/OFFICE (3.25m x 3.71m) Large UPVC double glazed window to stunning harbour and coastal views. Porcelain tile floor. TV, telephone and power points. Central heating thermostatic control. Semi-circular wall lights on dimmer switches. UTILITY ROOM (2.39m x 2.39m) Tile floor. Gloss red flush fronted cupboards at base and eye level. Roll top work surface, inset stainless steel sink and drainer with mixer tap. Space and plumbing for washing machine and tumble dryer. Space for fridge freezer. TV, telephone and power points. Spotlit ceiling lights. Chrome heated towel radiator. UPVC double glazed door to rear. MASTER BEDROOM SUITE (4.06m x 4.11m) Plus dressing area and en-suite bath/shower room. A superb bedroom with glorious views through its own internal balcony to Falmouth Harbour, estuary and coast. Obscure UPVC double glazed window to side. Remotely controlled electronically operated curtains. TV and FM aerial points. Semi-circular wall lights. Central heating thermostatic control. Glass door to... INTERNAL BALCONY (1.52m x 4.06m) Glass panels with stainless steel hand rails, roof / ceiling lighting, outside tap. THE DRESSING AREA Spotlit and fitted with extensive sliding door 'his and hers' wardrobes and cupboard space, full height mirrors. EN-SUITE BATH/SHOWER ROOM (2.31m x 3.96m) A very spacious, comfortable room with full ceramic floor and wall tiling and spotlit ceiling. Obscure UPVC double glazed window to side. Laufen button flush WC, twin wash hand basins and a large bath with central taps and shower mixer. Large walk-in wet area and shower. Heated towel radiator. Medicine cabinet, dual glass shelves and shaver/electric toothbrush points. Extractor fan. BEDROOM TWO (3.18m x 3.51m) UPVC double glazed window to rear. Wall mounted semi-circular lights on dimmers. central heating thermostatic controls. TV, Telephone and power points. Oak door to... EN-SUITE SHOWER ROOM (1.83m x 3.48m) With fully tiled floor and walls. Laufen wash hand basin and button-flush WC. Walk-in wet area with shower. Medicine cabinet. Shaver/electric toothbrush point. Obscure UPVC double glazed window to side. Chrome heated towel radiator. Wide staircase descending to... GARDEN RECEPTION HALL (3.23m x 5.79m) Tile floor and French doors leading out into the garden. Semi-circular wall lights. Oak doors to guest suite, bathroom four and plant/boiler room. EN-SUITE (2.16m x 2.64m) With fully tiled floor and walls. Laufen wash hand basin and button flush WC. Large bath with central taps and shower mixer. Walk-in wet area with shower. Medicine cabinet. Obscure UPVC double glazed window to side. Chrome heated towel rail. Shaver/electric toothbrush point. GUEST SUITE (3.25m x 4.06m) Lovely harbour and garden views through full height glazing and door leading on to an internal terrace and into the garden. Obscure UPVC double glazed window to side. Deep built-in wardrobe and cupboard space. Semi-circular wall lights on dimmers. TV, Telephone and power points. Electronically operated curtains. BEDROOM FOUR (2.69m x 3.73m) UPVC double glazed window to rear. Wall mounted semi-circular lights on dimmers. Central heating thermostatic controls. TV, telephone and power points. Oak door to... EN-SUITE SHOWER ROOM (2.16m x 2.64m) Laufen wash hand basin and button flush WC. Large bath with central taps and shower mixer. Walk-in wet area with shower. Medicine cabinet. Obscure UPVC double glazed window to side. Chrome heated towel rail. Shaver/electric toothbrush point. PLANT/BOILER ROOM (1.96m x 2.59m) With hot water tank and booster tank for the ground source heating system. Control switch for hot water circulation pump (for taps). Outside door to back alley and garden. UNDERFLOOR HEATING AND HOT WATER SUPPLY There are two 80m deep bore holes which the heat pump uses to extract underground heat. This is used to supply all the heating and hot water required for Mainstay, at, we understand, an economical cost compared with conventional systems,, especially when combined with the electrical energy generated from 15 solar roof panels. AGENT'S NOTES • There is no gas connected although it is available in the road outside • All opening windows are 'tilt and turn' for easy cleaning from the inside and Pilkington self-cleaning where necessary. • Lighting throughout is dimmable for the required effect. • The whole house is underfloor heated with thermostatically adjustable controls for each floor and zone • All showers have a large overhead drench, or a hand held spray option.. • There is a reciprocal covenant on the deeds to Mainstay and its neighbouring property, Mainbrace, giving access through their back alley ways for fire escape, if needed, and for maintenance. • There are 15 solar (PV) panels on Mainbrace’s roof space Front Garden The inherent qualities extend to the outside at Mainstay where, from the road, a 6' (2m) local stone wall with a 6' (2m) high electronic sliding timber gate, with stainless steel post box, opens onto the driveway with its stabilised gravel base and parking space for two/three cars. Hot and cold taps for car washing. Store housing recently installed Solis P.V. (solar) panel invertors and electric meters. PUMP ROOM The ‘Vaillant’ heat pump for the system is located here, situated between Mainbrace and the neighbouring house. This is purely to reduce any noise from the generator being heard indoors. Rear Garden The rear garden is accessed from the lower level front bedroom and the garden hallway and has been landscaped in gentle harbour-facing terraces with slate patio, granite steps, stone walls and artificial grass lawns for minimal maintenance. External taps, lights and power points. The rear garden is beautifully conceived and presented to enjoy and for ease of maintenance. There are several fruit trees in pots including a cherry, plum and two apple. Granite trough and bird feeder. TIMBER SHED 8' x 6' (2.44m x 1.83m)
Find out MoreProperty Details
- Property ID: 157872734
- Added On: 2025-02-06
- Deal Type: For Sale
- Property Price: £1,350,000
- Bedrooms: 4
- Bathrooms: 1.00
Amenities
- Detached marine residence
- Four double en-suite bedrooms
- Spectacular Falmouth harbour & coastal views
- 42' open plan living/kitchen/dining room
- Harbour facing office/bedroom5/studio
- Double garage and secure gated parking for 2 or 3 cars
- Lovely landscaped
- low maintenance garden
- Sought after residential location




