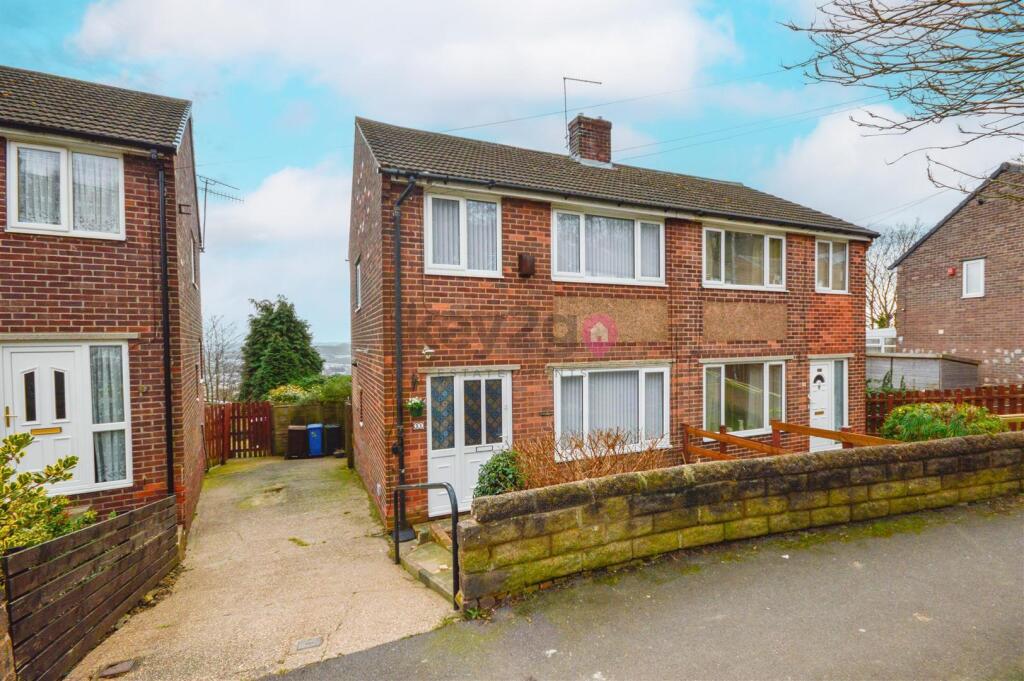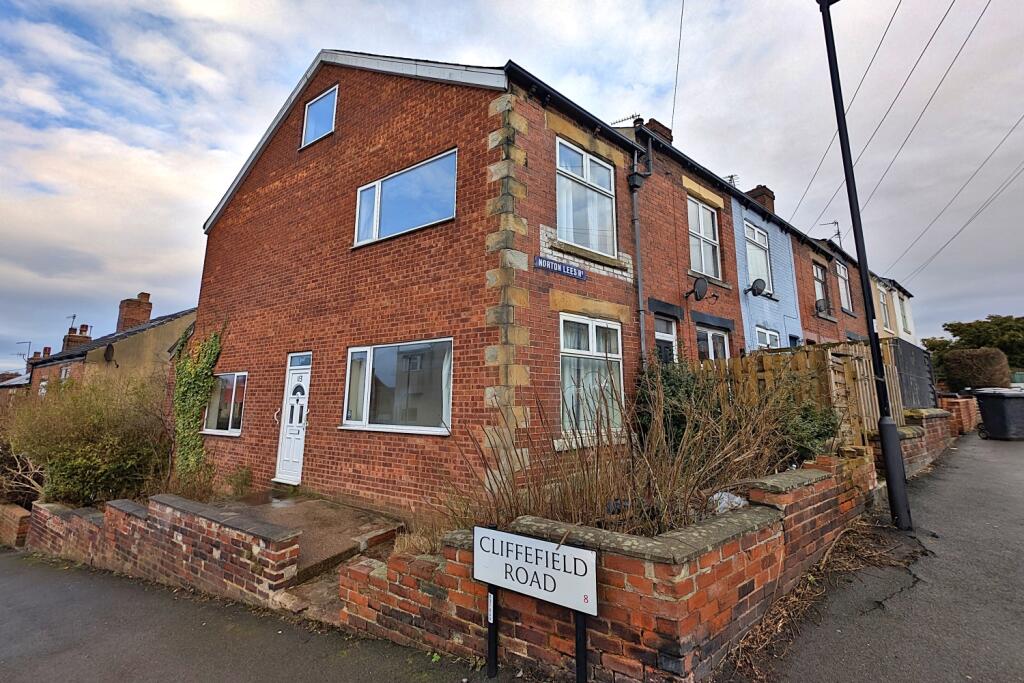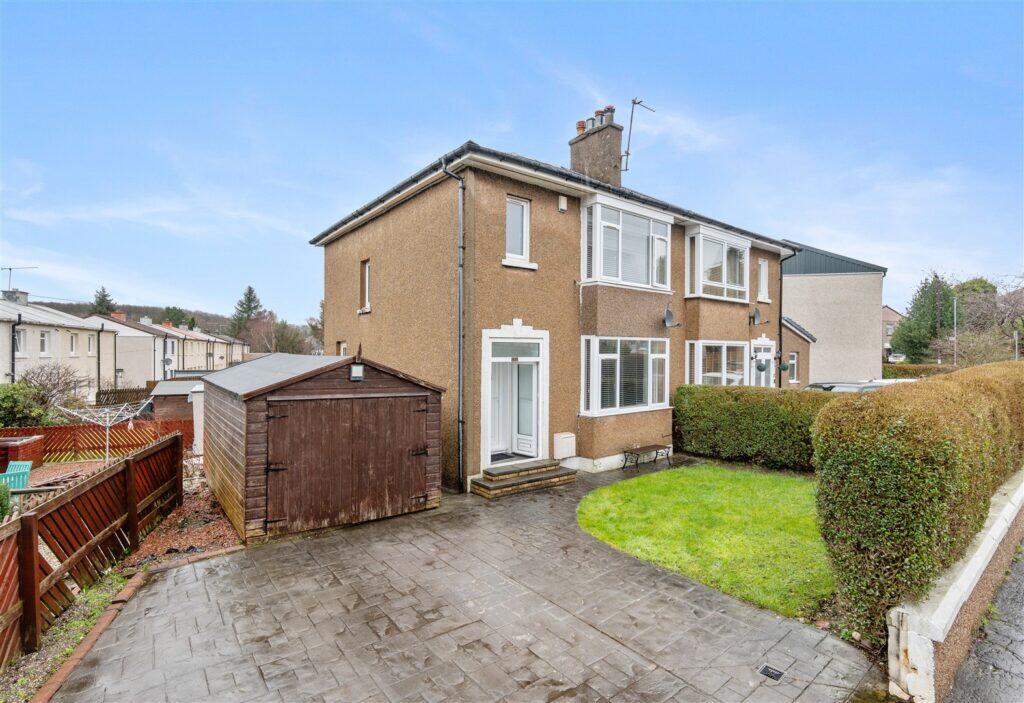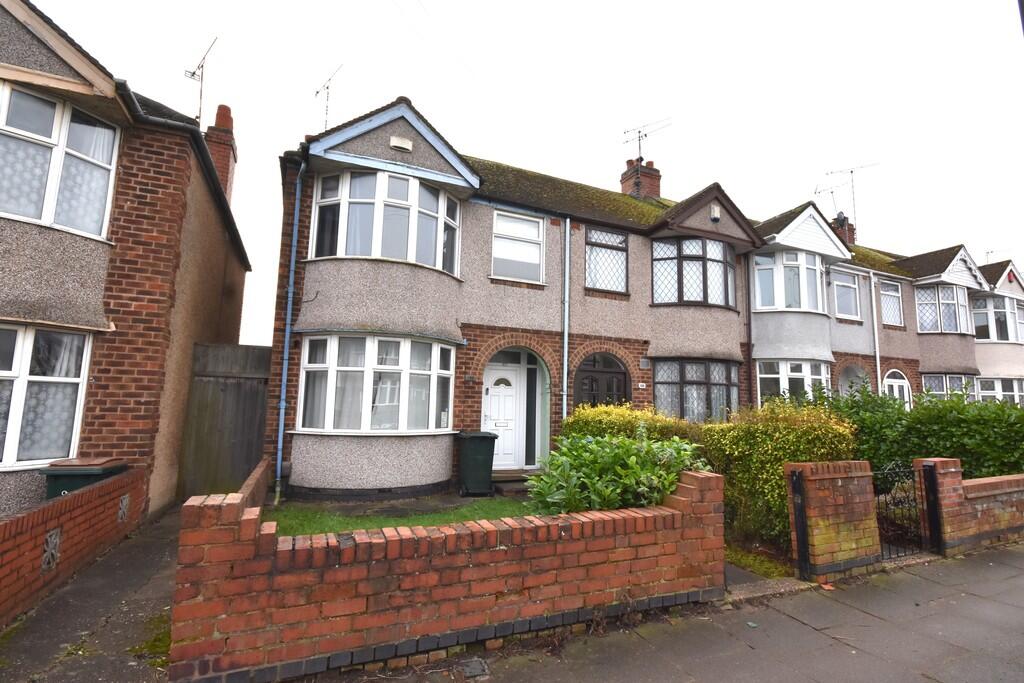ROI = 8% BMV = 7.84%
Description
NO CHAIN!! A fantastic opportunity to purchase this beautifully presented throughout three bedroom semi-detached property. Offering an open plan ground floor, modern kitchen and bathroom. Also having a private enclosed rear garden and off road parking. Close to Meadowhall and public transport links. Perfect for first time buyers, couples or families alike! Summary - NO CHAIN!! A fantastic opportunity to purchase this beautifully presented throughout three bedroom semi-detached property. Offering an open plan ground floor, modern kitchen and bathroom. Also having a private enclosed rear garden and off road parking. Close to Meadowhall and public transport links. Perfect for first time buyers, couples or families alike! Hallway - Enter via uPVC door into the spacious hallway with neutral decor and laminate flooring. Spotlighting, radiator and under stairs storage cupboard. Stair rise to the first floor and door to the lounge. Kitchen/Dining/Living - 6.484 x 5.071 (21'3" x 16'7") - To the lounge/diner is a spacious reception room with laminate flooring and a fireplace with a marble surround. Spotlighting and double sliding doors leading to the rear garden with amazing views. The kitchen is open plan having ample wall and base units, contrasting worktops and tiled splash back. Integrated oven, gas hob and extractor fan. Sink with a drainer and mixer tap. Spotlighting, tiled flooring and window. Stairs/Landing - A carpeted stair rise to the first floor landing with spotlighting, a window and access to the loft. Doors to the three bedrooms and bathroom. Bedroom One - 3.055 x 3.244 (10'0" x 10'7") - A double bedroom with neutral decor and carpeted flooring. Spotlighting, radiator and window. Bedroom Two - 2.941 x 3.127 (9'7" x 10'3") - A second double bedroom with carpeted flooring. Spotlighting, radiator and window to the rear with great views. Bedroom Three - 1.864 x 1.926 (6'1" x 6'3") - A third single bedroom with neutral decor and carpeted flooring. Spotlighting, radiator and window to the front. Bathroom - 1.975 x 1.654 (6'5" x 5'5") - Comprising of a bath with an overhead shower, wash basin and WC. Ladder style radiator and obscure glass window. Fully tiled walls and tiled flooring. Outside - To the front of the property is a low maintenance garden with off road parking for one car and plants. To the rear of the property is a private and enclosed garden with a decking area with a balcony and stairs, lawned area and shrubbery. Property Details - - LEASEHOLD, £16 PA, 135 YEARS REMAINING - FULLY UPVC DOUBLE GLAZED - GAS CENTRAL HEATING - COMBI BOILER - COUNCIL TAX BAND A - SHEFFIELD CITY COUNCIL
Find out MoreProperty Details
- Property ID: 157863572
- Added On: 2025-02-06
- Deal Type: For Sale
- Property Price: £170,000
- Bedrooms: 3
- Bathrooms: 1.00
Amenities
- NO CHAIN
- BEAUTIFULLY PRESENTED THROUGHOUT
- OPEN PLAN KITCHEN/DINER/LIVING
- THREE BEDROOMS
- SEMI-DETACHED
- MODERN KITCHEN AND BATHROOM
- OFF ROAD PARKING FOR ONE CAR
- PRIVATE AND ENCLOSED REAR GARDEN
- CLOSE TO MEADOWHALL
- PERFECT FOR FIRST TIME BUYERS
- COUPLES OR FAMILIES ALIKE!




