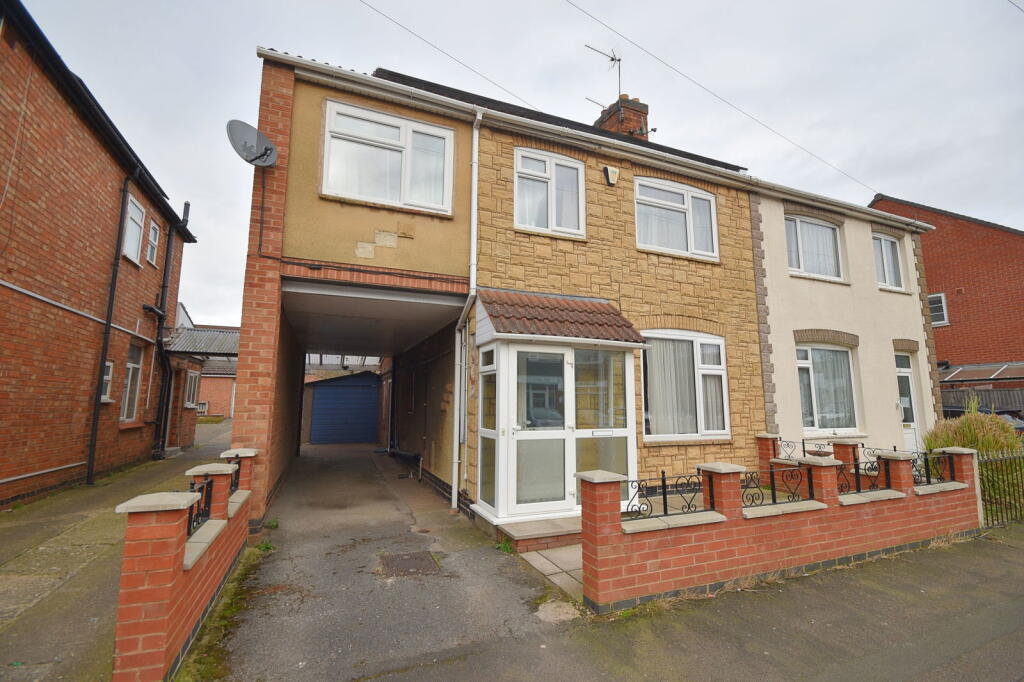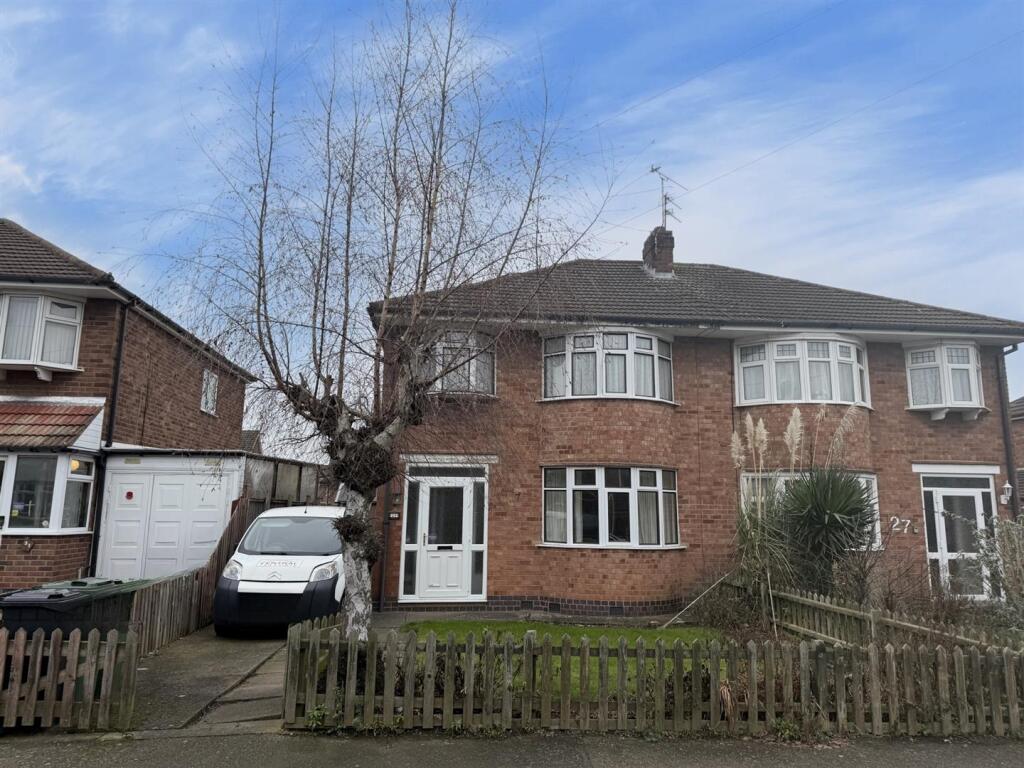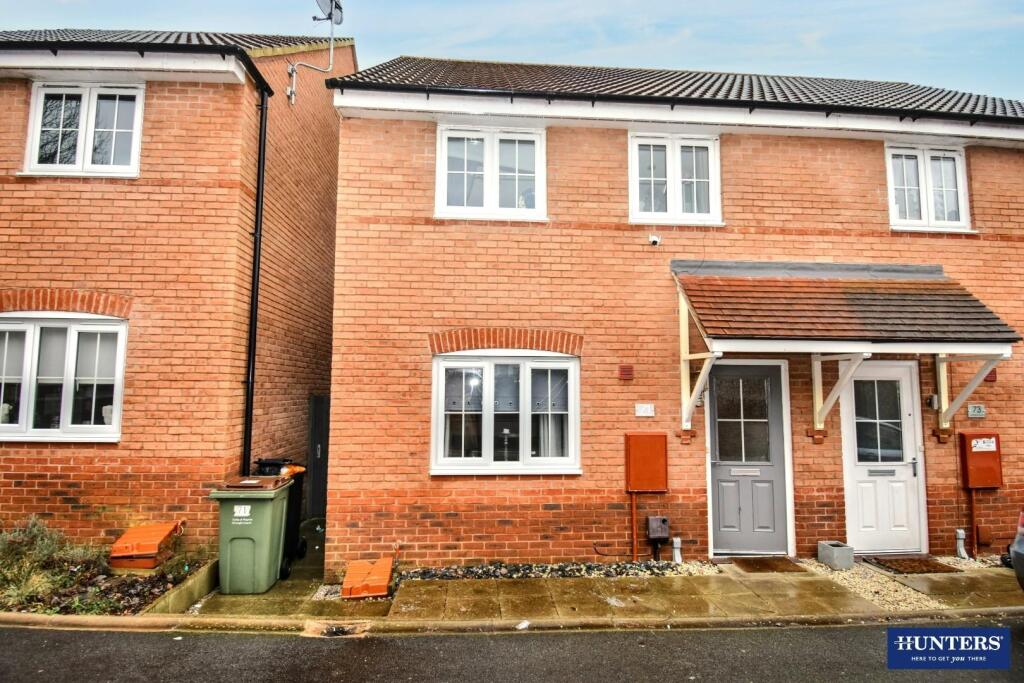ROI = 11% BMV = 13.96%
Description
Offered with no upward chain is this extended 5 bed semi detached house benefiting from driveway and carport, large living room, kitchen, garage and downstairs shower room with five bedrooms and shower room to first floor. Conveniently located a short walk from Wigston town centre that is thriving with amenities such as schools, eateries, shops and public transport links to the city centre. For those wanting to enjoy a calmer pace of life, just round the corner you will find Brocks Hill Country Park and Glen Gorse Golf Club. The location also provides easy access to Leicester ring road, A6, M1 and M69. Porch and Entrance HallEntrance into tiled porch, leading to hallway giving access to living room, downstairs shower room and stairs to first floor. Wooden flooring and gas central heated radiator.Living Room - 7.43m x 3.78m (24'4" x 12'4")Wooden flooring, upvc double glazed windows to front and rear elevation flooding the room with natural light, two gas central heated radiators and feature fireplace. Kitchen - 2.82m x 2.52m (9'3" x 8'3")Tiles to floor and two upvc double glazed windows and doors leading to rear garden and garage. Full range of wall and base units, sink and drainer and integrated gas hob with extractor over. Garage - 6.95m x 3.9m (22'9" x 12'9")Garage with access through standard doors from kitchen and garden and up and over door from driveway. Electric lighting, sockets, boiler and plumbing for washing machine. Downstairs Shower Room - 2.86m x 1.1m (9'4" x 3'7")Tiles to floor, gas central heated towel rail and frosted upvc double glazed window to side elevation. Three piece suite comprising enclosed shower cubicle, WC and wash hand basin. Stairs and LandingCarpet to floor, ceiling skylight and access to four of the bedrooms, shower room and loft. Bedroom 1 - 4.09m x 2.43m (13'5" x 7'11")Carpet to floor, gas central heated radiator and upvc double glazed window to front elevation.Bedroom 2 - 3.66m x 2.92m (12'0" x 9'6")Carpet to floor, gas central heated radiator and upvc double glazed window to front elevation.Bedroom 3 - 3.66m x 2.66m (12'0" x 8'8")Carpet to floor, gas central heated radiator and upvc double glazed window to rear elevation.Bedroom 4 - 3.18m x 2.44m (10'5" x 8'0")Carpet to floor, gas central heated radiator and upvc double glazed window to rear elevation.Bedroom 5 - 2.33m x 1.97m (7'7" x 6'5")Carpet to floor, gas central heated radiator and upvc double glazed window to front elevation.Shower Room - 2.23m x 2.16m (7'3" x 7'1")Tiles to floor, gas central heated towel rail and ceiling skylight. Three piece suite comprising large walk in shower, WC and wash hand basin. OutsideTo the front of the property is a small paved courtyard with driveway and carport. To the rear is a paved garden with lawn. DisclaimerProperty reference number JN1023. Property to be sold as seen. Whilst every attempt has been made to ensure the accuracy of the details of floor plan, measurements, windows, rooms and any other items are approximate, and no responsibility is taken for any error, omission, or misstatement. This plan is for illustrative purposes only and should be used as such by any prospective purchaser. The services, systems and appliances shown have not been tested and no guarantee as to their operability or efficiency can be given. EPC: DCouncil Tax Band: Band CTenure: FreeholdParking Arrangements: DrivewayProperty Construction: Standard brickElectricity Supply: MainsWater Supply: MainsSewerage: MainsHeating Supply: Gas central heatingBroadband: Please refer to OfcomMobile Signal Coverage: Please refer to OfcomBuilding Safety Issues: NoneRestrictions: Confirm with conveyancerRights And Easements: Confirm with conveyancerFlood Risks Or Previous Flooding: Confirm with conveyancer
Find out MoreProperty Details
- Property ID: 157845155
- Added On: 2025-02-05
- Deal Type: For Sale
- Property Price: £245,000
- Bedrooms: 5
- Bathrooms: 1.00
Amenities
- No upward chain
- Utility room
- Modern bathroom
- Driveway and carport
- Easy access to ring road
- A6
- M69 and M1
- Downstairs shower room
- Extended 5 bed semi detached
- Modern kitchen and bathroom
- Solar panels owned outright
- Property ref JN1023



