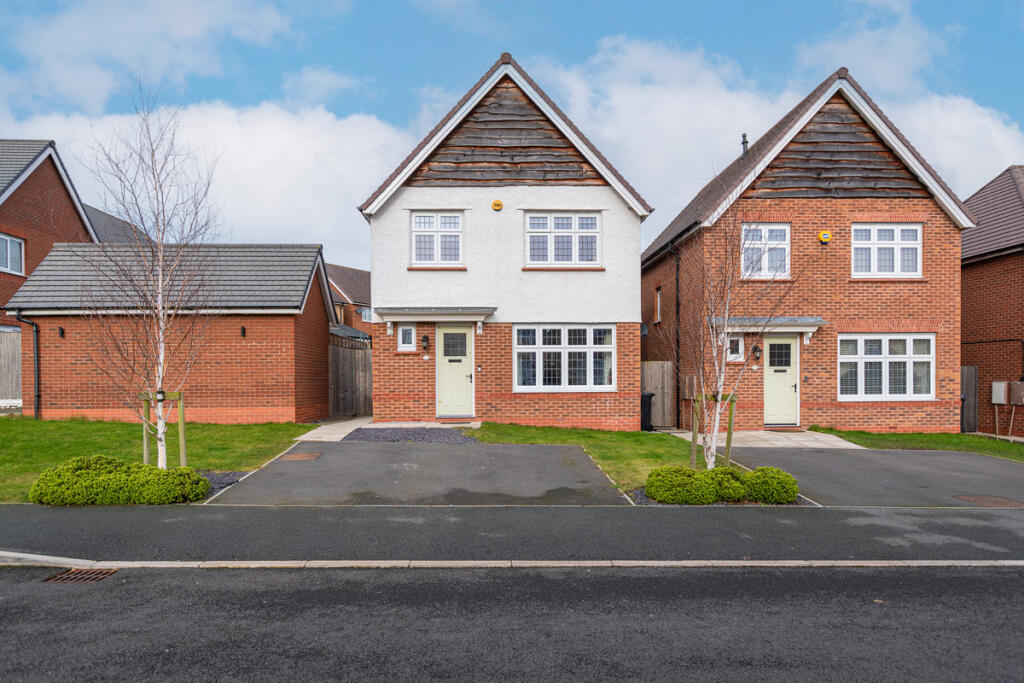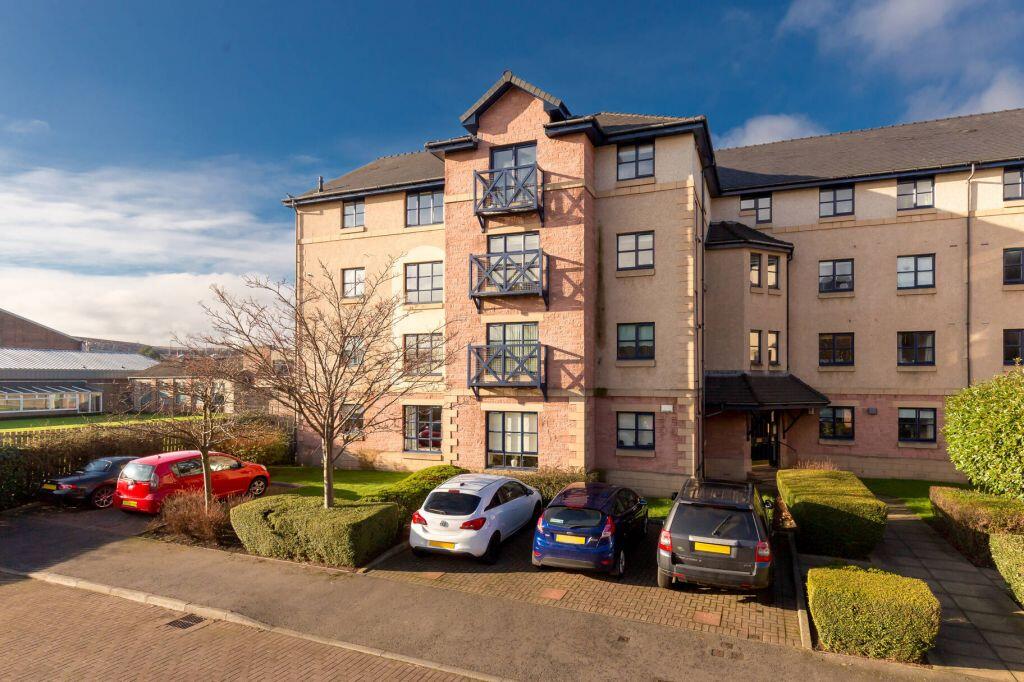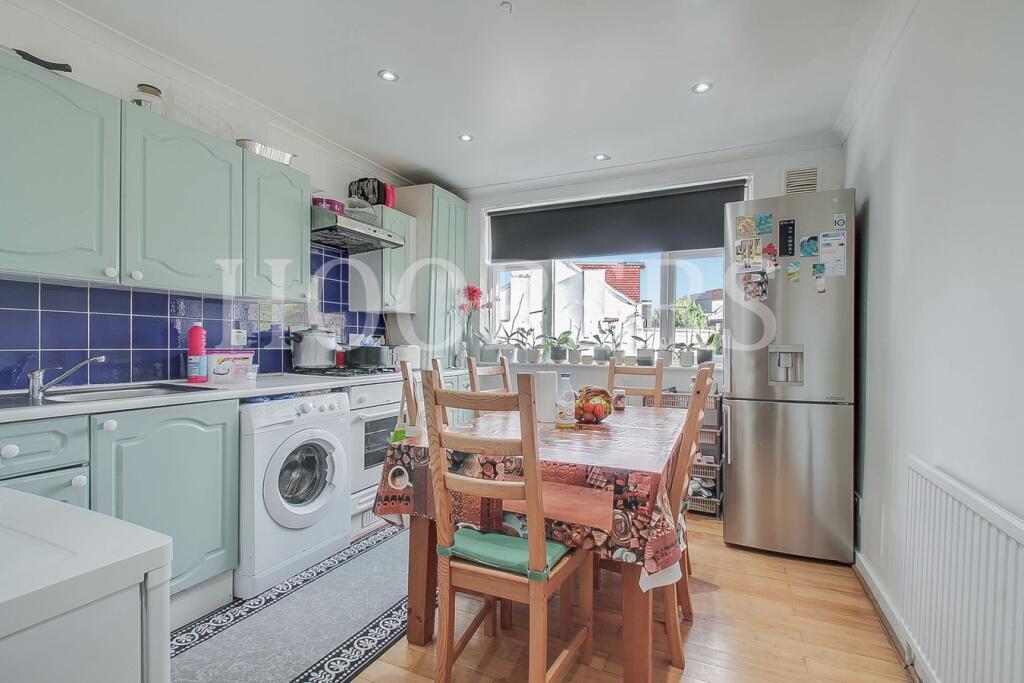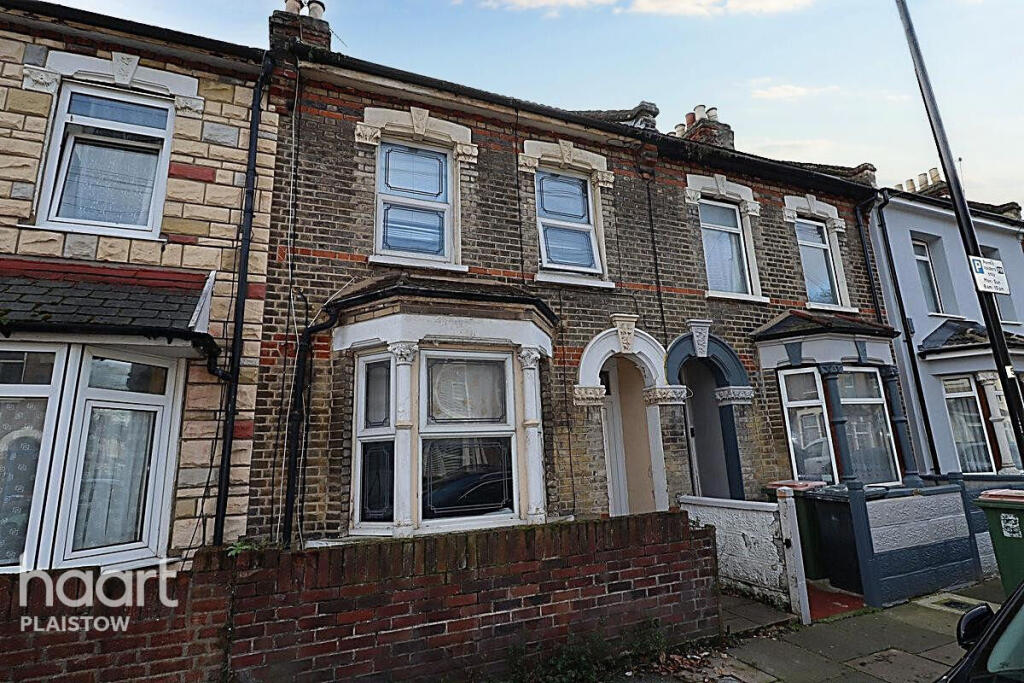ROI = 4% BMV = -46.04%
Description
Welcome to Sandown Avenue, a beautiful 'Warwick design' family home located in the highly sought-after Summerhill Park. This three-bedroom detached gem is ready to start its next chapter, offering the perfect blend of space, charm, and comfort. Boasting a stunningly spacious plot, this home features a double driveway and a grassy area to the front, ensuring impressive curb appeal. The beautiful wooden slat details at the top of the home, along with the classic leaded window design and striking front door, make this property a true standout. It’s no wonder homes like this don’t stay on the market for long. Stepping into the home, you’re greeted by a spacious hallway that leads directly into the heart of the house: the kitchen/diner. This bright and airy space is enhanced by spotlights throughout and a modern sliding door that opens to the outside oasis. The flooring in the hallway and kitchen is durable white oak Amtico, designed to stand the test of time. The kitchen features sleek white gloss cabinetry, complemented by feature grey-finished units. It also boasts integrated appliances, including a dishwasher and fridge-freezer, combining both style and practicality. For added convenience, there are pantry-style units for extra storage and a separate utility cupboard to neatly house your washer and dryer, with ventilation leading to the outside. Redrow truly thought of everything! Step into this stunning northeast-facing haven, fully renovated in 2020 by the current owners. They’ve added beautiful features such as Indian stone paving, which continues to the top of the garden, creating a charming secondary patio area. The central grass area is framed by beautiful borders, enhancing the space. New fencing was also installed around the entire property in 2020, ensuring privacy. One of the unique benefits of this home is that it is not overlooked. Additionally, the owners added a wooden summer house with electricity and a composite door with a feature glass window, offering a perfect retreat in the garden. The garden also features a side gate, providing convenient extra access to the front of the property. Back inside the home, you’ll find a handy storage cupboard beneath the stairs, as well as a convenient downstairs W/C near the front door, complete with a window that lets in natural light. The living room is bathed in light from the large windows, creating a bright and welcoming atmosphere. This spacious room features newly fitted grey carpets and a floating electric fireplace, adding a modern touch. With plenty of room for large furniture, the living area comfortably accommodates the current sofa and offers endless possibilities for arranging your own ideal layout. Heading up the stairs, you'll appreciate the small details, like the oak bannisters, adding a touch of elegance. These lead you to a sizeable landing space, where the master bedroom is located at the front of the home. The room features a four-door, wooden built-in wardrobe—perfect for any master bedroom, yet designed to maximise space without overwhelming the room. The master suite also boasts a stunning ensuite, generously sized with a floating wash hand basin, W/C, and a large double walk-in shower. The ensuite is beautifully finished with matching beige marble-effect tiles, which cover the walls from floor to ceiling, creating a luxurious and cohesive look. The second bedroom, located at the rear of the home, also benefits from stunning wooden built-in wardrobes, adding both style and functionality. This room, along with the third bedroom, overlooks the serene garden, offering a peaceful view. Both are generously sized—there are no small rooms here. The third bedroom is currently used as a nursery but is versatile enough to suit any need, whether for growing children, a home office, or even a walk-in wardrobe. The bathroom is located at the front of the home and benefits from sizeable frosted windows, allowing natural light to flood the space while maintaining privacy. It features sleek, clean white fixtures, including a W/C, floating wash hand basin, and a bath with an overhead shower. The bathroom is beautifully finished with matching marble-effect tiles, complementing the ensuite. For added convenience, there’s also a heated towel rail, ensuring comfort and warmth. For storage, this home offers plenty of options, including ample space in the bathroom as well as a loft above. The loft is fully boarded, with a light and ladder for easy access, providing a great deal of additional storage space to meet your needs. Priced to sell, we expect demand. If you need to sell your property to purchase, you can’t deny that this marketing is the best in the marketplace. We can arrange to market your home to this level with no trouble. Ask to speak with Mia directly when you arrange your viewing. This property is freehold. This property is in Council Tax Band D.
Find out MoreProperty Details
- Property ID: 157858997
- Added On: 2025-02-06
- Deal Type: For Sale
- Property Price: £325,000
- Bedrooms: 3
- Bathrooms: 1.00
Amenities
- Detached
- Freehold
- 3 Double Bedrooms
- Ideal Location
- North-East Facing Garden
- Ensuite To Master
- Double Driveway
- Perfect First Home
- Downstairs W/C
- Open plan Living




