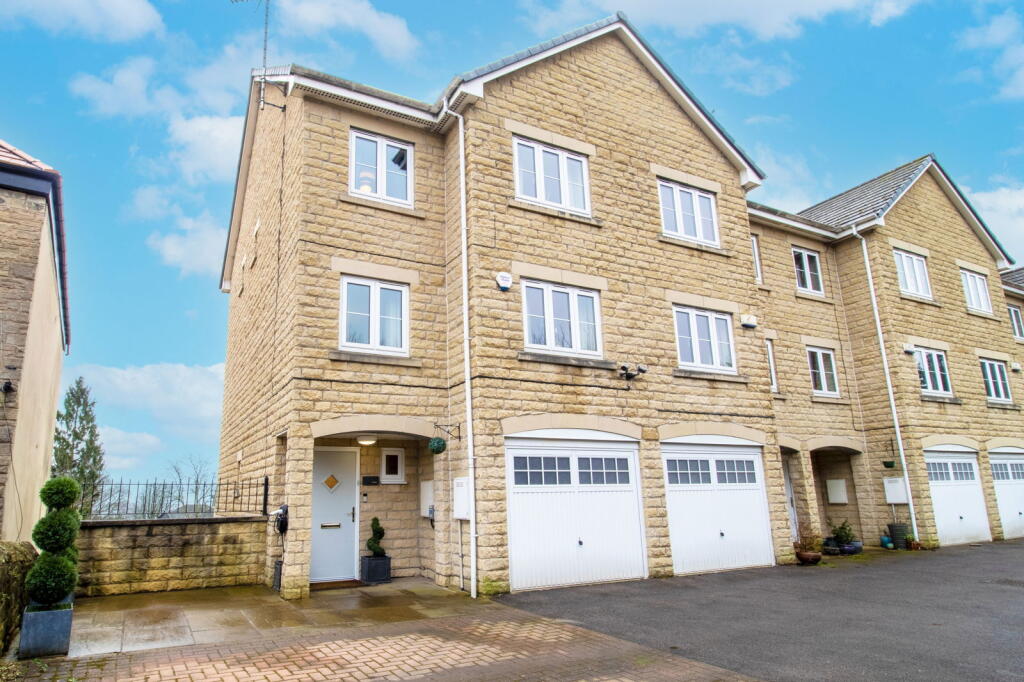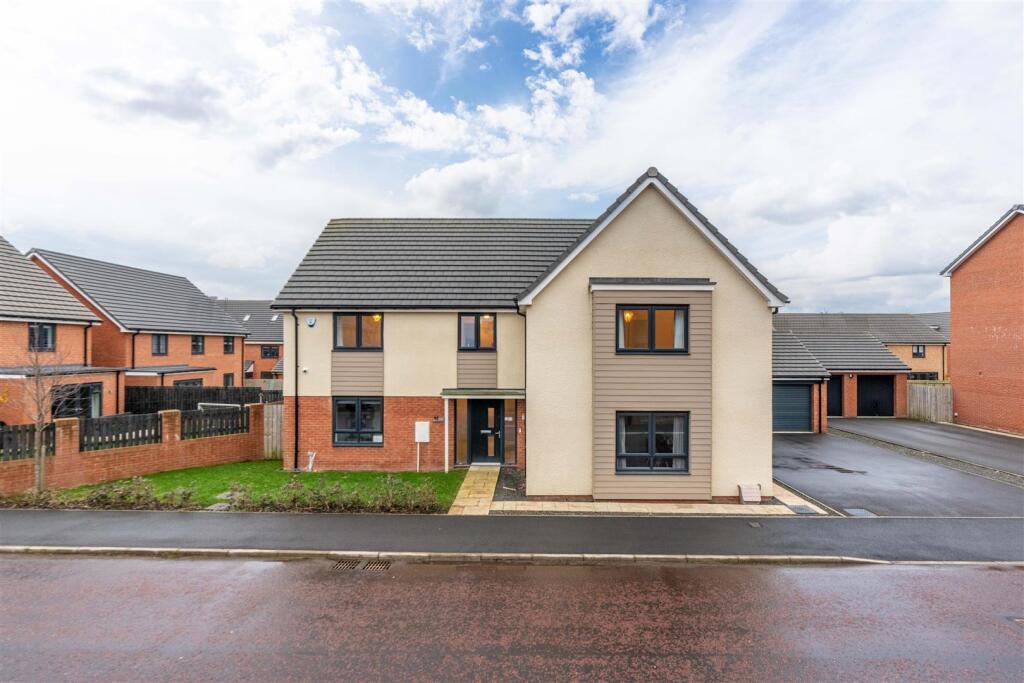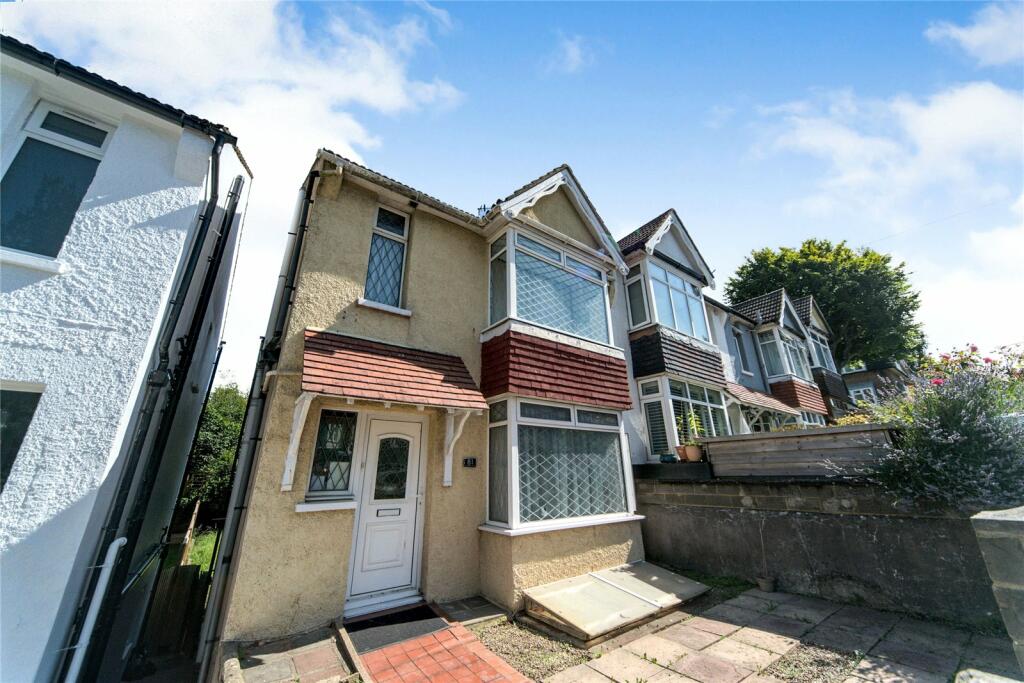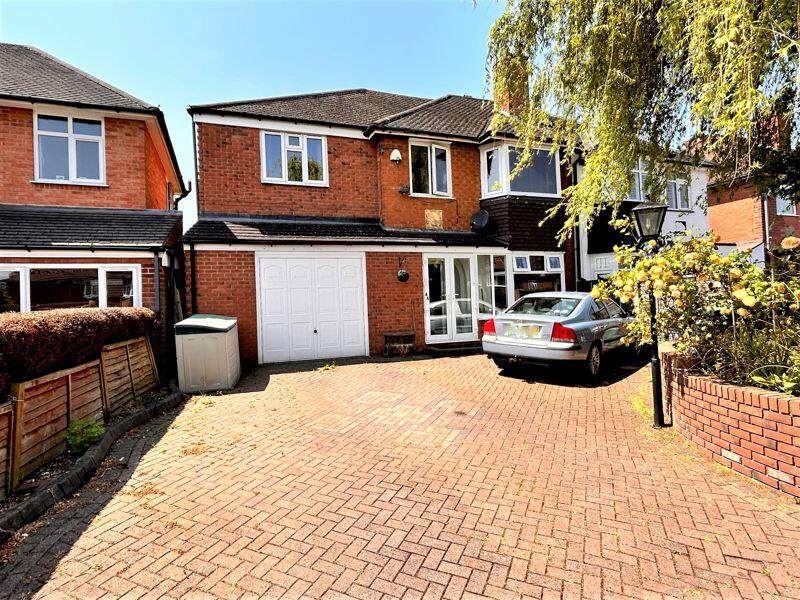ROI = 4% BMV = 28.44%
Description
|| Five bedroom, three bathroom family townhouse || Secure gated community of Blenheim Mews || Expansive accommodation over five floors || Landscaped garden || Highly desirable location on Ecclesall Road South || Full Video & 3D Matterport Tour || LW0379 ||An immaculately presented, five bedroom end townhouse occupying five floors of expansive accommodation, built in 2006. Blenheim Mews, a beautifully presented private gated community situated, on Ecclesall Road South, number nine, occupies a generous corner plot of the development. Perfect for modern family living, the property offers spacious accommodation, stylish interiors, and a range of outdoor features.Ground Floor Step through the front door into a spacious entrance hallway which benefits from a convenient W.C, the integral garage and access to the first of five bedrooms the property has to offer, currently being used a formal dining space. A central staircase is the spine of the property leading to each floor of expansive living space the home has to offer.First Floor A landing space gives access to the main living room of the residence with dual aspect windows and a feature fireplace, offering a warm and welcoming space for family and guests. Across the hallway is the breakfasting kitchen, equipped with a range of wall & base units, sleek countertops and various integrated appliances (including a double oven, gas hob and dishwasher), and ample room for 4/6 -seater dining table. Second Floor The second floor offers a further generously sized landing, leading to the primary bedroom which provides space for multiple furniture pieces, built in wardrobes and an ensuite shower room. A further well proportioned double bedroom and single bedroom also occupy this floor both of which benefit from built in wardrobes. A modern family bathroom serves the remaining bedrooms, complete with a three-piece suite including bathtub with shower overhead.Third Floor The fifth bedroom occupies the entirety of this floor, ideal for guests or teenagers to enjoy their own space. Benefitting from multiple aspect windows for natural light, a full bank of built in wardrobes and space for multiple pieces of furniture.Lower Ground Floor A thoughtful layout on the lower ground floor provides a utility/laundry room, a further storage room for those coats and shoes and a bright & airy lounge which benefits from double patio doors overlooking the landscaped rear garden, perfect for creating the blend of indoor/outdoor living. Outside Area Access is gained via security intercom gates at the entrance of the development, from here a driveway leads to the front of the property where you will find an allocated parking spot, integral garage, an EV charging point belonging to the property and a front and rear security camera system.To the rear is a landscaped garden (one of the largest on the development) with multiple paved seating areas, a further composite decking area, maintained lawn, large composite garden shed and composite perimeter fence. Adjacent the side of the property is a large area which is prime for extension of the existing dwelling, subject to relevant planning permission.Location and Amenities Ecclesall & Parkhead is a highly popular location due its proximity to the beautiful Peak District, yet conveniently located within easy reach of local amenities on Ecclesall Road, Abbeydale Road & surrounding suburbs with a range of shops, cafes and restaurants, perfect for day-to-day essentials and leisurely afternoons. The property benefits from excellent transport links, with regular bus services to Sheffield city centre and surrounds. Access to Manchester is also just a short drive via the snake pass Families will appreciate the highly regarded schools in the areas catchment, including Dobcroft Primary School, Mercia & Silverdale Secondary Schools, along with close proximity to Sheffield's private schools. The property is also in close proximity to Sheffield's various highly regarded hospitals, including The Royal Hallamshire, Sheffield Children's, Claremont & Thornberry.Leasehold 980 years remaining Ground Rent - £250 PA Service Charge - £400 PA<span style="text-decoration:underline">Please visit link to "Key Facts For Buyers" for all property material information</span>
Find out MoreProperty Details
- Property ID: 157845557
- Added On: 2025-02-05
- Deal Type: For Sale
- Property Price: £575,000
- Bedrooms: 5
- Bathrooms: 1.00
Amenities
- Five bedroom end townhouse
- Expansive accommodation across five floors
- Fantastic living spaces for family & entertaining guests
- Integral garage & driveway
- Private & secure gated community
- Landscaped garden with multiple seating areas
- A short drive to various local amenities on Ecclesall Road & surrounding areas
- Reputable school catchment of Dobcroft Primary
- Mercia & Silverdale Secondary Schools
- Full Video & 3D Matterport tour
- Viewing ref LW0379




