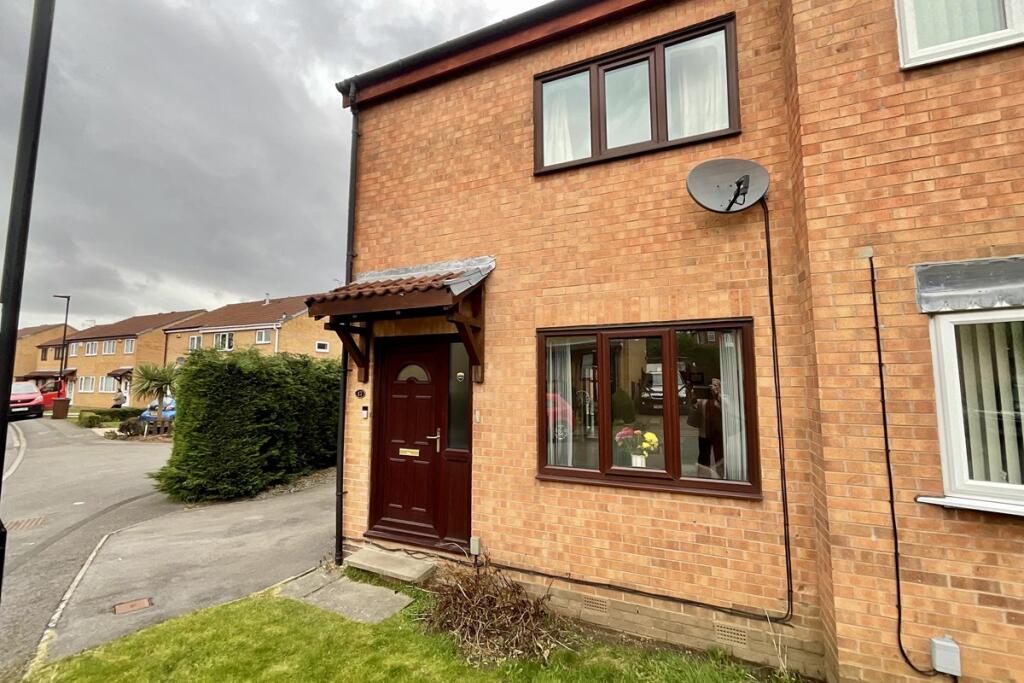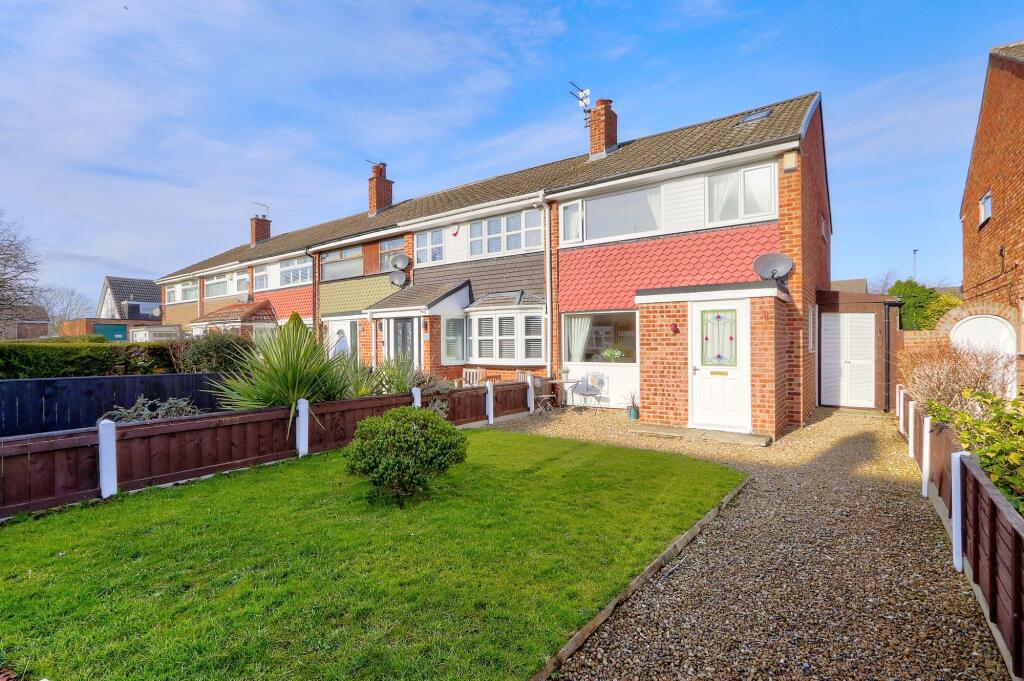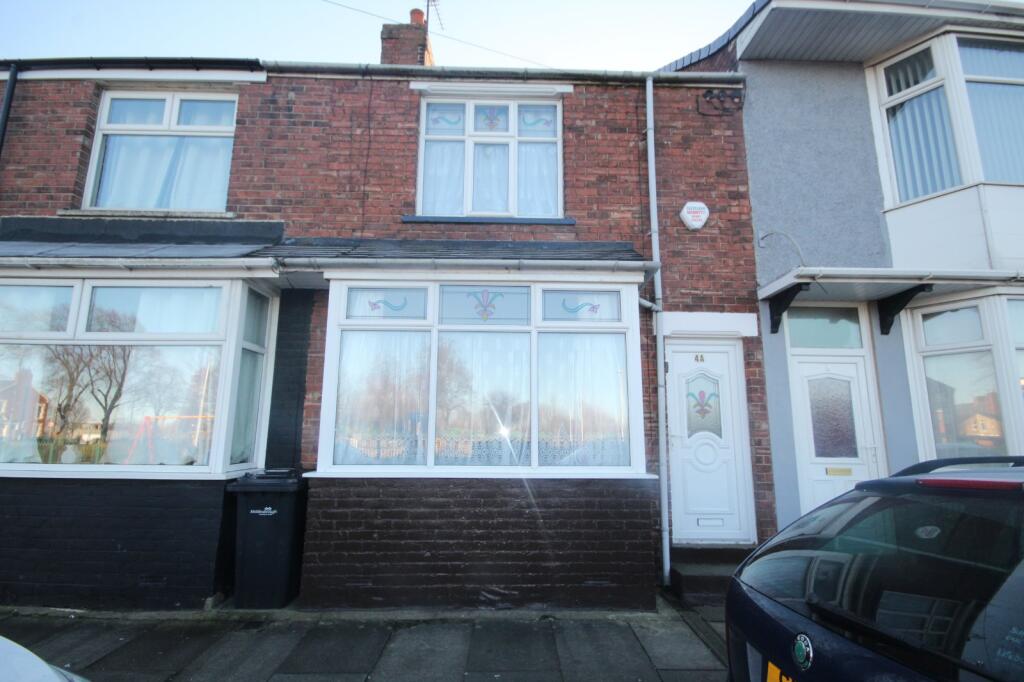ROI = 6% BMV = -5.02%
Description
2Roost are proud to present this delightful two bedroomed semi-detached family home conveniently located in a quiet cul-de-sac location with off road parking for one to two vehicles and delightful west facing, easily maintained garden. This beautifully presented property has accommodation arranged over two floors and is ideally located for access to the Northern General Hospital, Sheffield City Centre and the M1. A front door opens to an entrance hall with stairs rising to the first floor landing. To the right is a sitting room with front facing aspect with UPVC double glazing and convenient under stairs storage cupboard. At the heart of the property is a generous dining kitchen with an extensive range of high gloss units featuring roll edge worktops. The kitchen features a fitted oven with four burner hob and extractor hood over, space for washing machine, dishwasher and American style fridge/freezer. A stainless steel sink and drainer is set beneath a side facing window and a glazed door opens to a spacious conservatory currently used as a dining room. The conservatory features a radiator and a door leads to the garden. From the entrance hall stairs rise to the first floor landing with side facing window and panelled doors to all rooms. The master bedroom has a pleasant front facing aspect and convenient walk in wardrobe. Bedroom two is a rear facing large single bedroom currently used as a nursery. A modern, stylish family bathroom completes the accommodation comprising of bath with chrome fittings and shower over, low flush wc, contemporary style wash basin and chrome heated towel rail. Outside, to the front of the property is off road parking for one to two vehicles, to the rear of the property is a west facing easily maintained decked garden. * DELIGHTFUL SEMI DETACHED PROPERTY * 2 DOUBLE BEDROOMS * LARGE KITCHEN DINER * GOOD SIZED CONSERVATORY * DRIVEWAY PARKING * ENCLOSED REAR GARDEN * CUL DE SAC POSITION * FANTASTIC TRANSPORT LINKS * GREAT LOCAL AMENITIES Accommodation comprises: * Hallway * Lounge: 2.69m x 4.13m (8' 10" x 13' 7") * Kitchen Diner : 4.22m x 2.82m (13' 10" x 9' 3") * Conservatory: 3.54m x 3.26m (11' 7" x 10' 8") * Bedroom 1 : 3.22m x 3.51m (10' 7" x 11' 6") * Bedroom 2 : 2.31m x 3.49m (7' 7" x 11' 5") * Bathroom This property is sold on a leasehold basis. The lease length is 200 years and began in 1983. Ground rent of £40.00 is charged on a yearly basis.
Find out MoreProperty Details
- Property ID: 157835711
- Added On: 2025-02-05
- Deal Type: For Sale
- Property Price: £180,000
- Bedrooms: 2
- Bathrooms: 1.00
Amenities
- DELIGHTFUL SEMI DETACHED PROPERTY
- 2 DOUBLE BEDROOMS
- LARGE KITCHEN DINER
- GOOD SIZED CONSERVATORY
- DRIVEWAY PARKING
- ENCLOSED REAR GARDEN
- CUL DE SAC POSITION
- FANTASTIC TRANSPORT LINKS
- GREAT LOCAL AMENITIES



