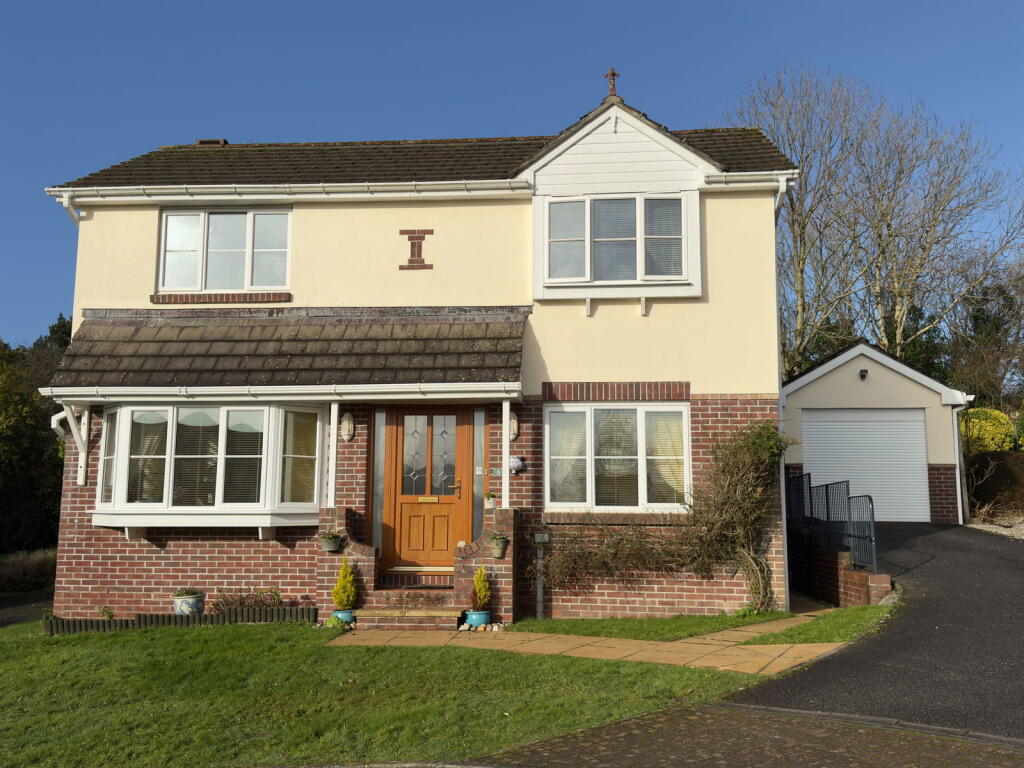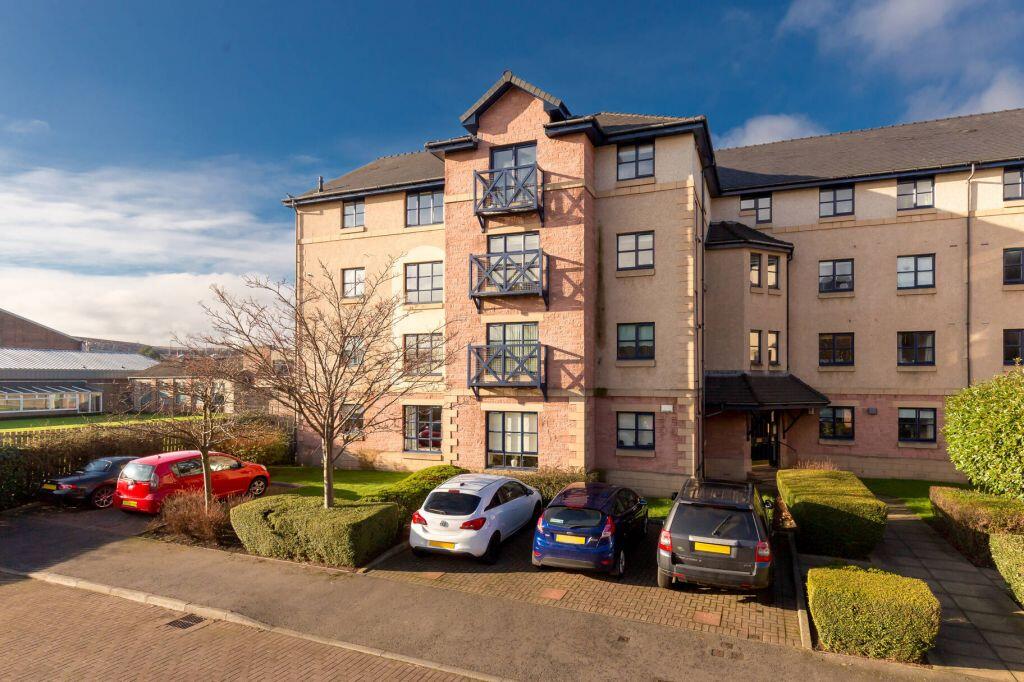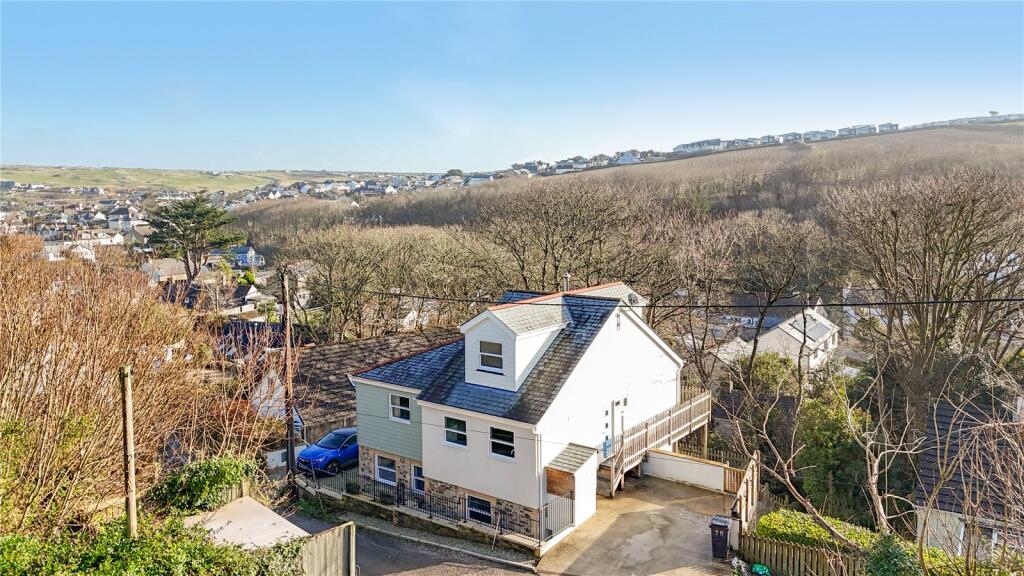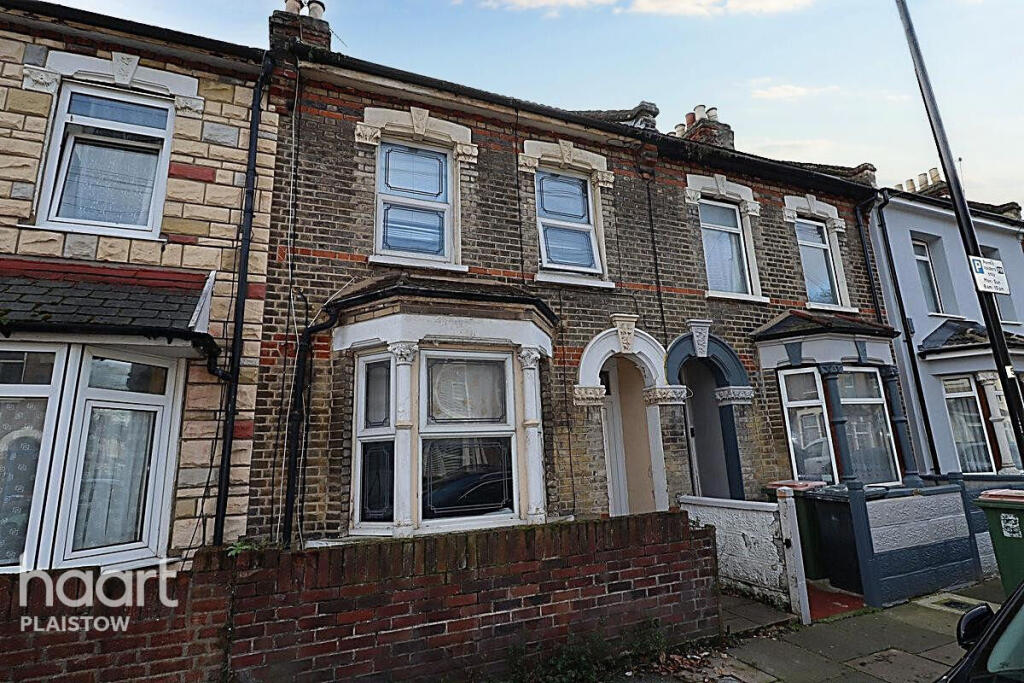ROI = 0% BMV = 0%
Description
An immaculately presented 3 bedroom, one en suite detached home with conservatory and garage located in this popular area of Wadebridge. Freehold. Council Tax Band D. EPC rating C. Cole Rayment & White are delighted to present 5 Gwelavon Close to the market for the first time in 21 years. The property features a dual aspect living room, UPVC conservatory, separate dining room and well equipped kitchen. There is a spacious and beautifully presented rear garden which enjoys a lovely sunny aspect. Upstairs there are 3 bedrooms, one being en suite and family bathroom. The property also has the benefit of mains gas fired central heating and UPVC double glazing together with a private driveway leading to detached garage. An early viewing appointment is thoroughly recommended to avoid disappointment as properties in this close are rarely available. The Accommodation comprises with all measurements being approximate: UPVC Entrance Door to Dining Room - 4.78m x 2.5mUPVC double glazed window to front, radiator, stairs to first floor. Kitchen - 4.78m x 2.2mA modern fitted kitchen with an excellent range of wall and base cupboards with drawers and worktops over, integral Zanussi double oven, one and a half bowl stainless steel sink with mixer tap over, 5 ring gas hob with extractor fan over, space and power for fridge/freezer, integral Smeg dishwasher, feature pantry cupboard, space and plumbing for washing machine, space and power for tumble dryer, built-in kitchen bin. UPVC double door to rear garden, UPVC double glazed window to rear, cupboard housing Worcester boiler. Living Room - 3.3m x 4.8mA superb dual aspect room with UPVC double glazed bay window to front, feature gas fireplace with overmantel and 2 further curved UPVC double glazed windows either side. 2 radiators, double doors into Conservatory - 4mx 2.6mUPVC double glazed enjoying great views over the private enclosed garden. First Floor LandingCurved UPVC double glazed window overlooking rear garden, radiator. Bedroom 1 - 2.8m x 3.7mA light double bedroom with UPVC double glazed window to front, radiator, built-in wardrobes. En SuiteFully tiled with opaque UPVC double glazed window to side. Low level W.C., wash hand basin with storage cupboard below, shower cubicle, heated towel rail. Bedroom 2 - 3.4m x 2.7mAnother light double bedroom with UPVC double glazed window to front, radiator, built-in wardrobes, spacious airing cupboard housing hot water tank. Bedroom 3 - 2.5m x 2.1mUPVC double glazed window overlooking rear garden, radiator. BathroomFully tiled suite comprising opaque UPVC double glazed window to rear, panelled bath with shower over, low level W.C., wash hand basin with cupboard below, heated towel rail. OutsideTo the rear there is a fully enclosed private large sunny rear garden with several spacious patio areas, one with pergola. There is a further section of gravelled chippings with an upper patio area to make the most of the sun. A great range of mature trees and shrubs planted throughout the garden. 2 timber sheds. Outside tap. Gated access to side. Front garden with area laid to lawn with pathway to front door. There is a private driveway leading to Detached Garage - 5.2m x 2.6mElectric roller door, power and light connected. ServicesMains electricity, water, gas and drainage are connected. What3Words: ///twirls.contact.litigate Please contact our Wadebridge Office for further details.
Find out MoreProperty Details
- Property ID: 157833980
- Added On: 2025-02-05
- Deal Type: For Sale
- Property Price: £410,000
- Bedrooms: 3
- Bathrooms: 1.00
Amenities
- Beautifully Presented Dual Aspect Living Room
- Spacious and Sunny Rear Garden
- Fitted Kitchen with Built-in Appliances
- Driveway and Detached Garage
- Within a Short Stroll of Egloshayle Playing Fields and Spar Shop
- Conservatory
- 3 Bedrooms (One En Suite)
- Separate Dining Room
- Short Walk to Wadebridge Schools




