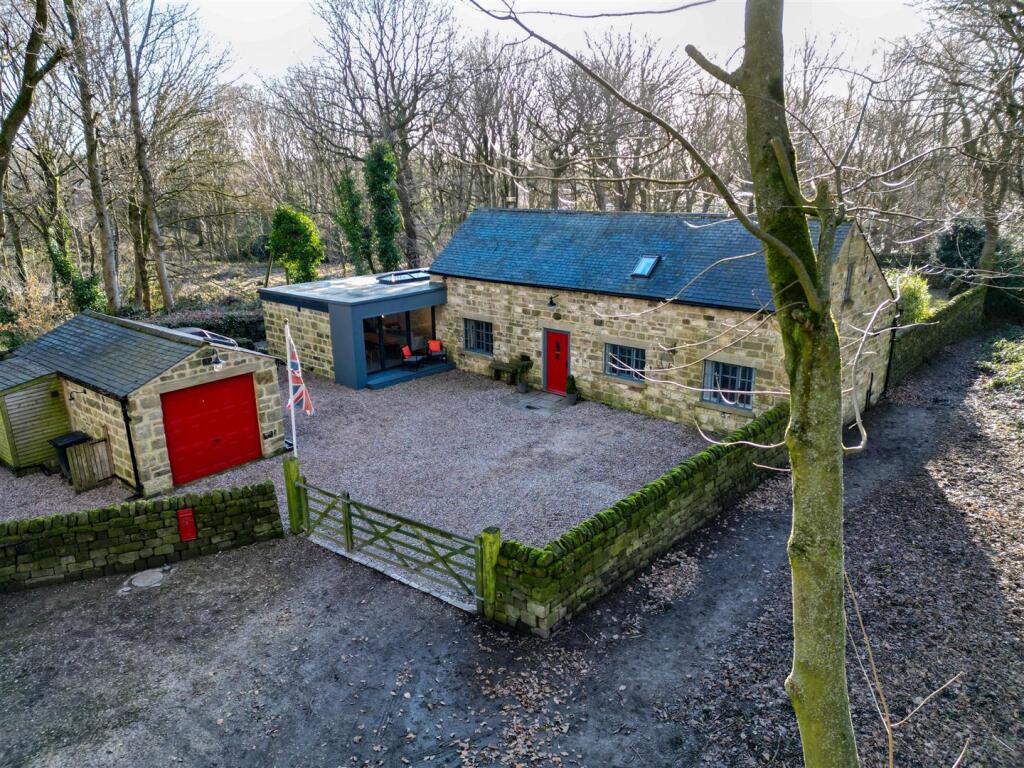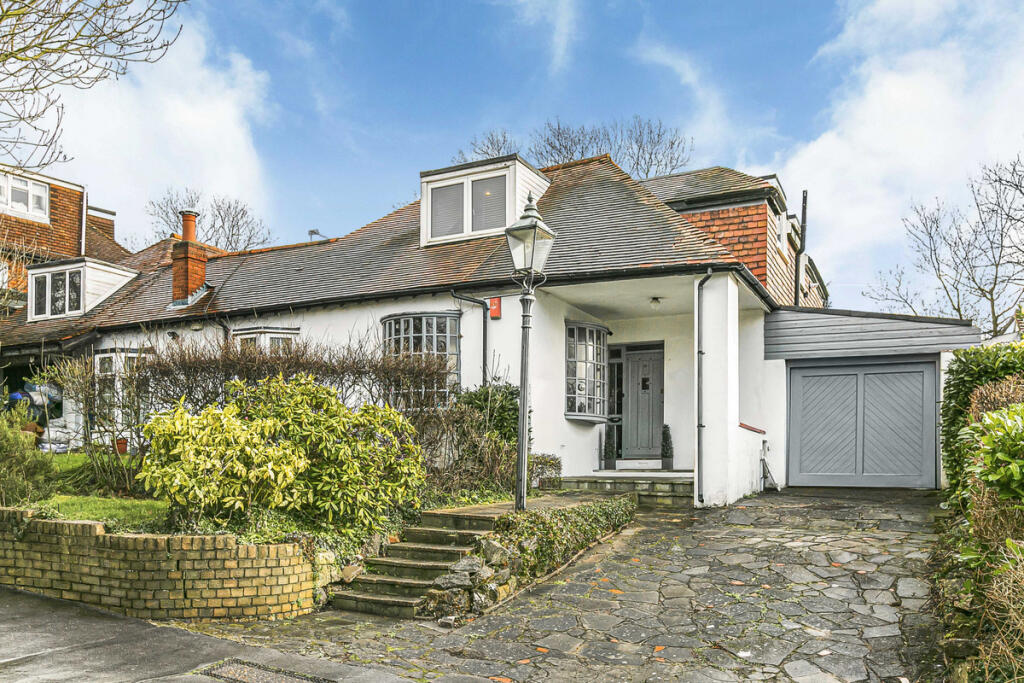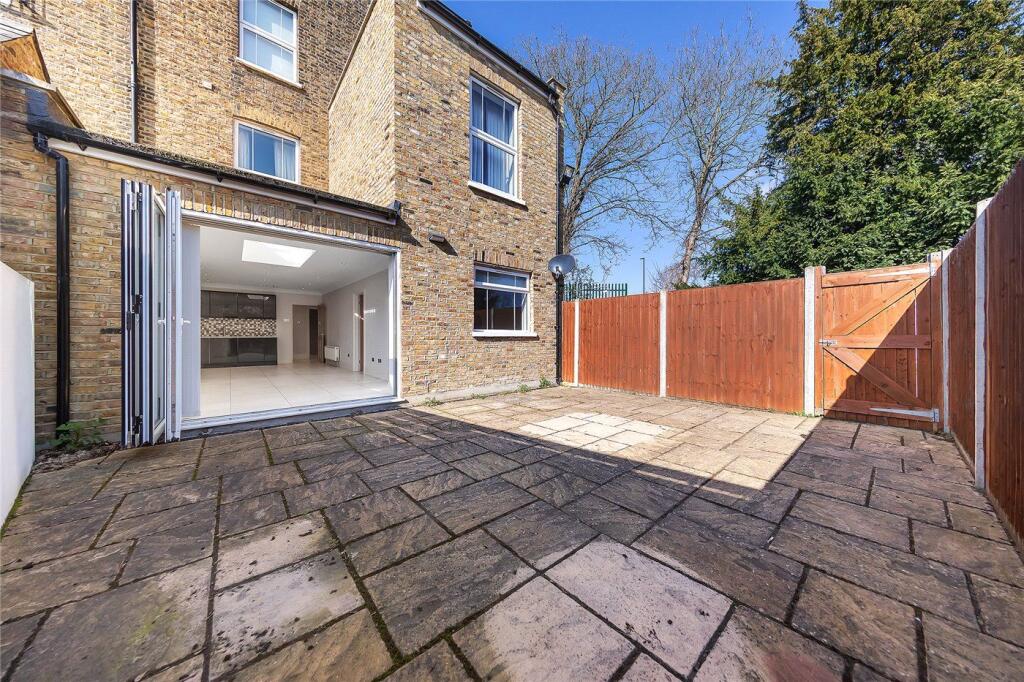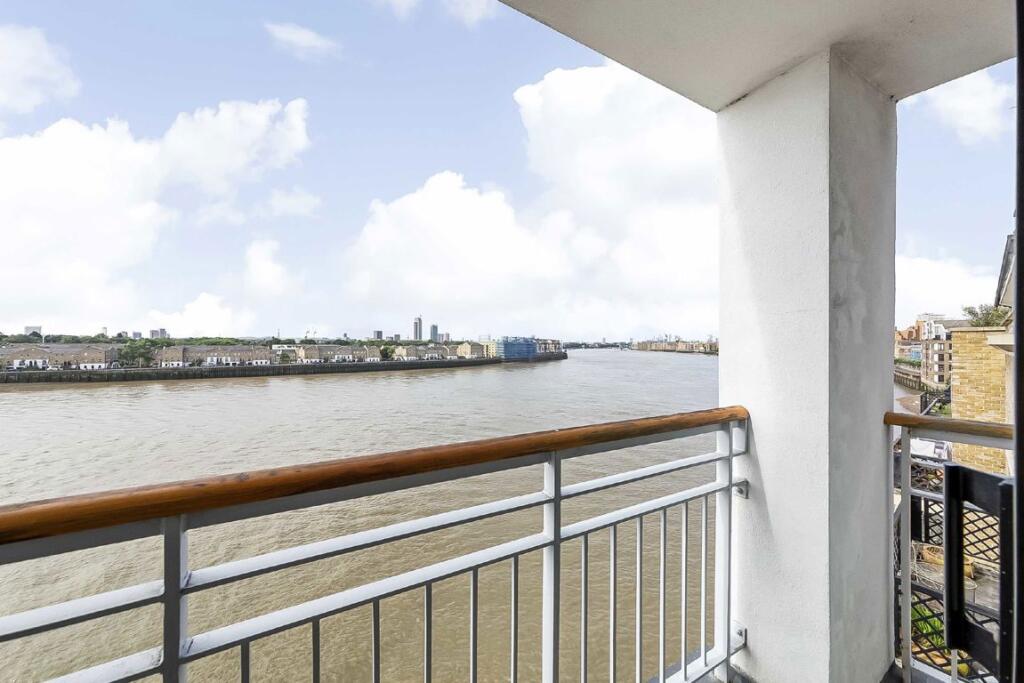ROI = 2% BMV = -52.69%
Description
This beautiful home has been thoughtfully designed by the current owners so you can't help but fall in love when you walk through the vibrant red door!! With gas ch, triple glazing & under floor heating the property briefly comprises: Dining/sitting room with wood burner & views to the front & rear garden. This is a welcoming space, ideal for entertaining or curling up to read a book. The stone floor is in keeping with this gorgeous property, whilst the under floor heating keeps it cosy. The living room is an equally gorgeous reception room with an impressive fireplace & wood burner, where you can sit & enjoy the stunning woodland & rear garden views. The recently fitted dining kitchen is just the most breathtaking space, with contemporary units & bi-fold doors. The owners have cleverly mixed traditional with modern to create a contemporary space. The kitchen has plentiful storage & integrated appliances, with bi-folding doors opening onto a fabulous dining sun deck. The sun room has double bi-folds to each side of the room. This room also has a wood burner & is another beautiful reception room offering real versatility. There is a separate guest wc & utility room with corresponding units. To the first floor, the spacious & luxurious master suite will blow you away, with solid wood flooring & extensive views over the woodland. The en-suite shower room is massive & there's the added perk of a walk in dressing room! The second bedroom is equally impressive, with a feature stand alone bath again with woodland views. This room is also a great size with a dressing room & separate wc. The third bedroom is a generous double also with an en-suite & dressing room. There is a driveway with off street parking for several cars. The detached has a storage section plus a work from home/hobby area which is self-sufficient space with it's own kitchen and shower room. The rear garden is fully enclosed, South facing, the entire plot is just under one acre. Directions - To join us at your viewing, please drive to the Myrtle Tavern before following our sales board & private road adjacent to the cricket pitch (Parkside Road). Once you reach the first house the road, continue to follow the road round to the left, another 100 foot to this stunning property, truly unique in location & build. Sunny Nook Cottage, Meanwood – What Three Words Location: ///leader.once.faster Area Guide - If you are wanting total tranquillity but also convenience then this is the property for you! Set within the woodland of The Hollies the property enjoys a peaceful position. You couldn't get any closer to nature with beautiful walks into Meanwood Park and the Hollies all year round. The property also within the catchment area for excellent local primary and high schools. David Lloyd sports and leisure centre is just a short walk away as offers easy access to the commercial heart of Leeds City and Leeds outer Ring Road. The popular Bay Horse and Myrtle and literally just at the end of the road of the property. Council Tax Band - BAND E Parking - The parking at the property is off street parking for several cars and a detached garage Tenure - FREEHOLD Epc - The EPC graph (shown below) has been prepared by an external company on our behalf and is a document wherein we have no responsibility Epc Rating - Band: C - 78 Viewings - Please ring us to make an appointment. We are open from 9am to 5.30pm Monday to Friday and 9am-1pm Saturday. Alternately, please feel free to leave us a voicemail out of hours with your information and we will call you back. Measurements - MEASUREMENTS: DUE TO THE VARIATIONS AND TOLERANCES IN METRIC AND IMPERIAL MEASUREMENTS. MEASUREMENTS CONTAINED IN THE PARTICULARS MUST NOT BE RELIED UPON FOR ORDERING CARPETS/FURNITURE ETC.THE BOUNDARIES OF THE PROPERTY HAVE NOT BEEN VERIFIED FROM A DEED PLAN; PURCHASERS ARE ADVISED TO MAKE THEIR OWN ENQUIRIES FROM THEIR OWN SOLICITOR BEFORE EXCHANGE OF CONTRACTS. Fixtures And Fittings - NONE OF THE SERVICES OR FITTINGS AND EQUIPMENT HAVE BEEN TESTED AND NO WARRANTIES OF ANY KIND CAN BE GIVEN, ACCORDINGLY, PROSPECTIVE PURCHASERS SHOULD BEAR THIS IN MIND WHEN FORMULATING THEIR OFFERS. THE SELLER DOES NOT INCLUDE IN THE SALE ANY CARPETS, FLOOR COVERINGS, CURTAINS, BLINDS, FURNISHINGS, ELECTRIC/GAS APPLIANCES (WHETHER CONNECTED OR NOT) OR ANY OTHER FIXTURES AND FITTINGS UNLESS EXPRESSLY MENTIONED IN THESE PARTICULARS AS FORMING PART OF THE SALE. Floorplans - This plan is included as a service to our customers and is intended as a GUIDE TO LAYOUT only. Not to scale, and to be used for illustration purposes only Sewerage - THERE IS A CETIC TANK TO THE PROPERTY Mobile Signal/Broadband Coverage - PLEASE CLICK ON THE FOLLOWING LINK TO ASSESS COVERAGE FOR THIS PROPERTY Viewings - Please ring us to make an appointment. We are open from 9am to 5.30pm Monday to Friday and 9am-1pm Saturday. Alternately, please feel free to leave us a voicemail out of hours with your information and we will call you back. Company Info - Alan Cooke Estate Agents MW Ltd. Incorporated in England 8067460
Find out MoreProperty Details
- Property ID: 157831028
- Added On: 2025-02-05
- Deal Type: For Sale
- Property Price: £850,000
- Bedrooms: 3
- Bathrooms: 1.00
Amenities
- SET WITHIN JUST UNDER AN ACRE
- THREE BEDROOM THREE BATHROOM SUBSTANTIAL DETACHED
- BOUNDLESS OPPORTUNITIES FOR FURTHER EXPANSION
- DETACHED GARAGE WITH OFFICE/HOBBY SPACE & SHOWER ROOM
- OFF STREET PARKING FOR SEVERAL CARS
- UNIQUE QUIET LOCATION WITHIN THE HOLLIES
- WALKING DISTANCE TO MEANWOOD VILLAGE
- ALL BEDROOMS WITH EN-SUITES & DRESSING ROOMS!
- SOUTH FACING ENCLOSED GARDEN
- NO ONWARD CHAIN




